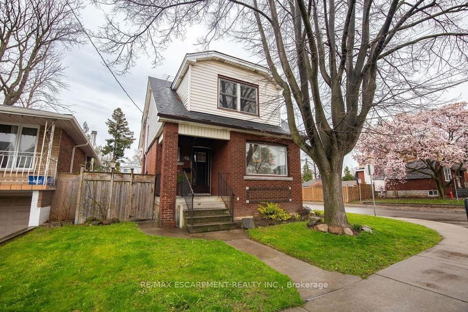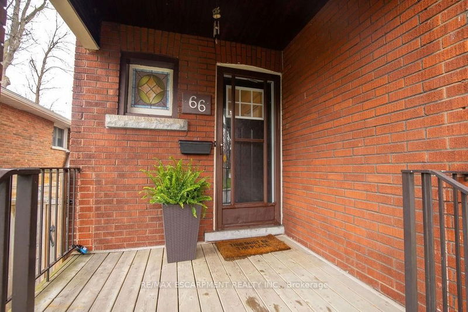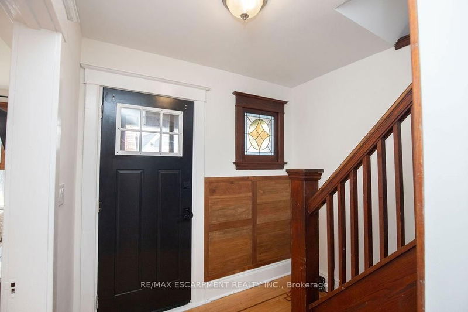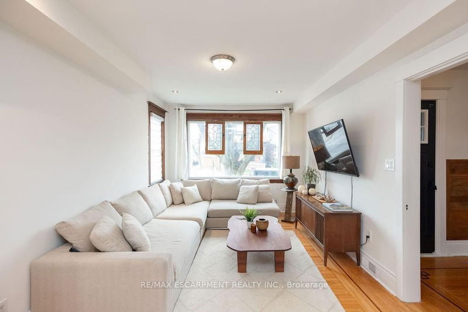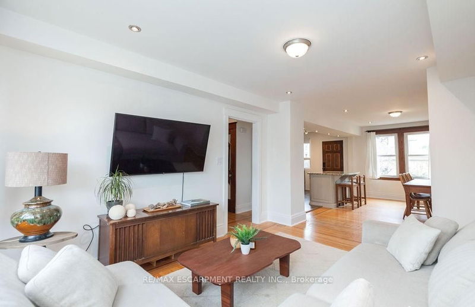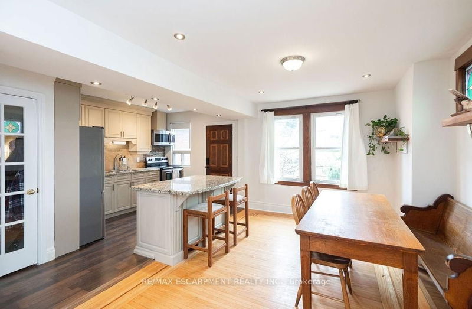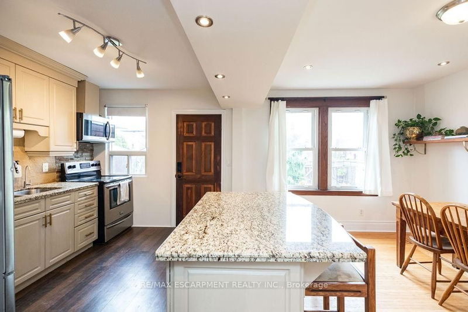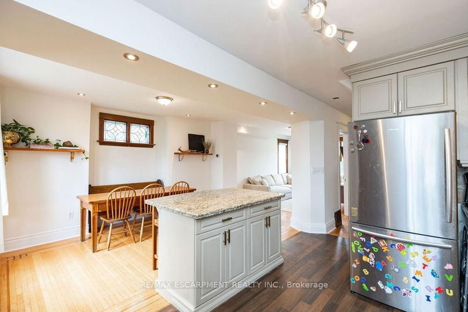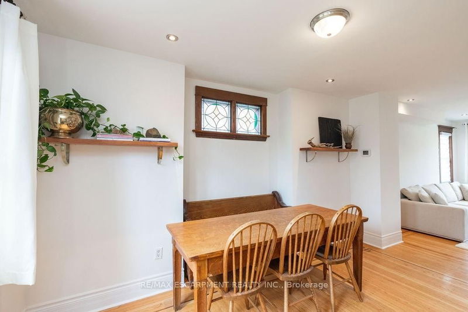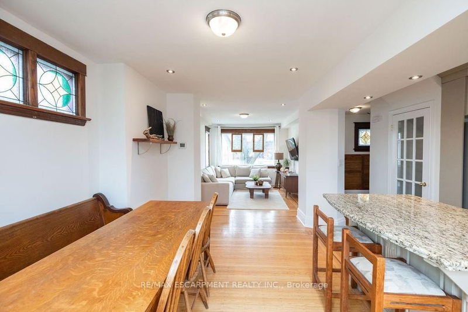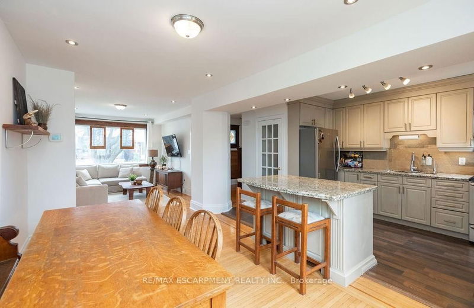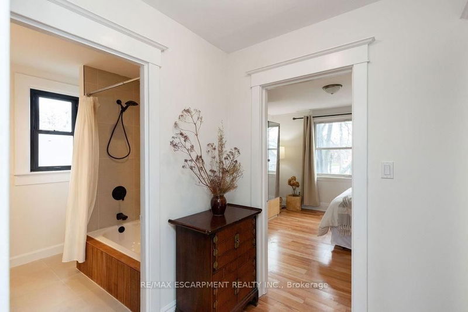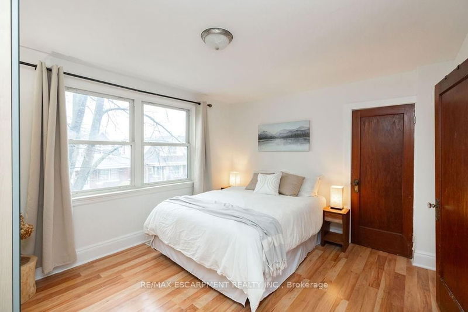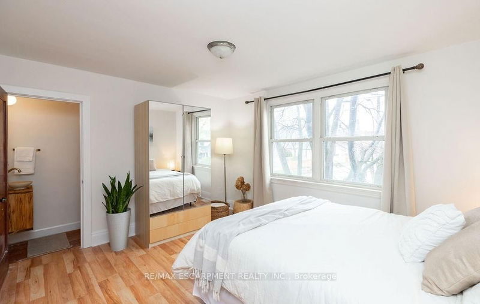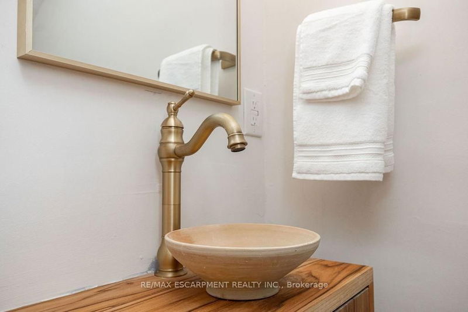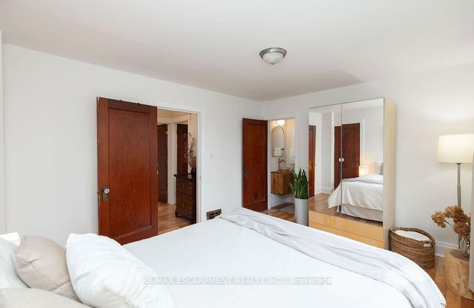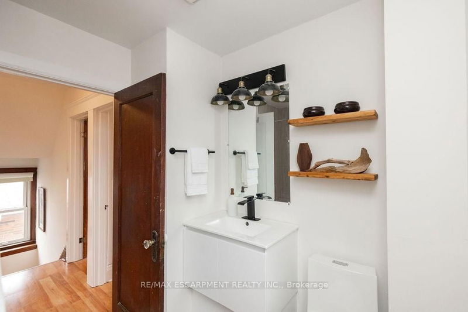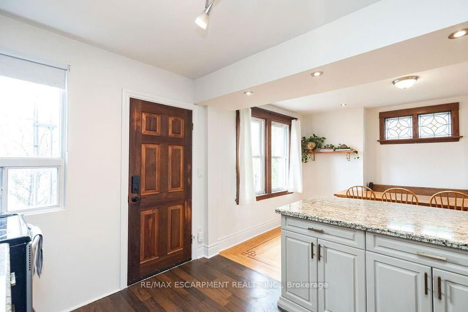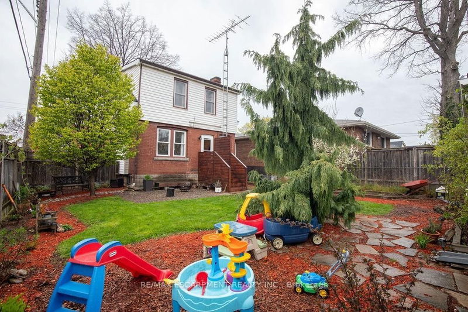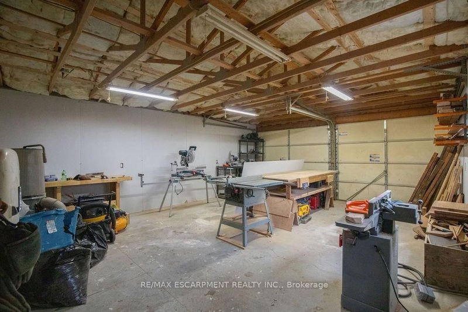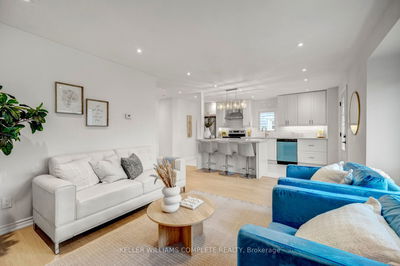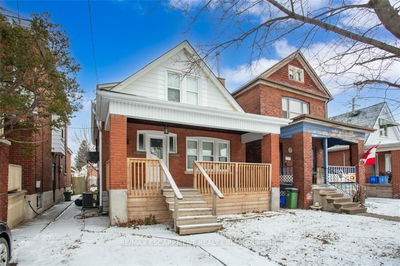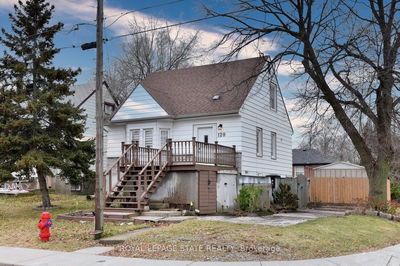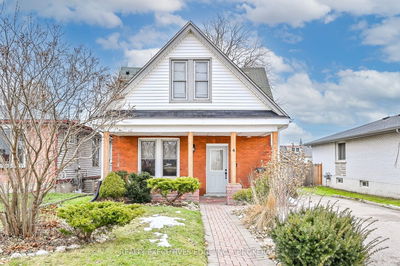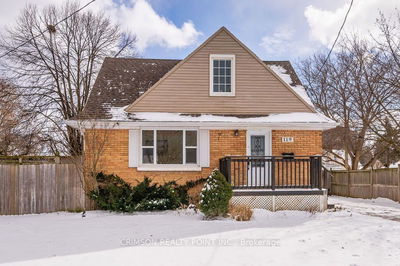Welcome to your dream home! Nestled in the Homeside neighbourhood of Hamilton, this 1925 built century character home invites you to experience timeless charm and modern comfort. Featuring 3 bedrooms on the 2nd level and updated 4-piece bathroom with bonus 2pc ensuite in the primary bedroom. Freshly painted in neutral tones throughout. As you step inside, be greeted by the warm original hardwood floors with inlay and ample natural light. The open concept layout gives the space excellent sight-lines. Spacious kitchen with island and granite counters and front row views of the leaded stained glass windows. From the kitchen you gain easy access into your own private oasis, where lush greenery and mature trees provide a tranquil backdrop for outdoor gatherings and al fresco dining. The expansive backyard offers endless possibilities for gardening and outdoor enthusiasts alike. The home sits on a 30X92 ft lot with large double detached garage with hydro! An excellent space for a workshop or studio (or your cars!). Conveniently located near schools, parks, and amenities, this charming home offers the perfect blend of walkable convenience. Steps away from the future LRT route. Don't miss your chance to live near the thriving Ottawa ST N Shopping District!
详情
- 上市时间: Monday, April 29, 2024
- 城市: Hamilton
- 社区: Homeside
- 交叉路口: Dunsmure & Cameron Ave N.
- 详细地址: 66 Cameron Avenue N, Hamilton, L8H 4Z2, Ontario, Canada
- 客厅: Main
- 厨房: Eat-In Kitchen
- 挂盘公司: Re/Max Escarpment Realty Inc. - Disclaimer: The information contained in this listing has not been verified by Re/Max Escarpment Realty Inc. and should be verified by the buyer.

