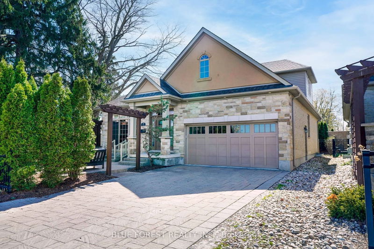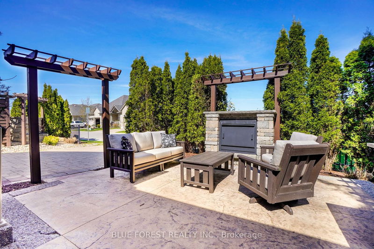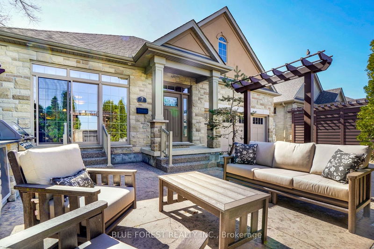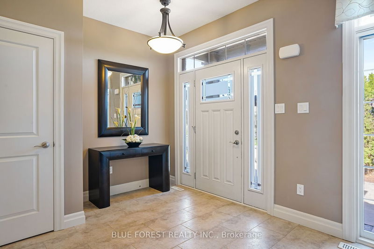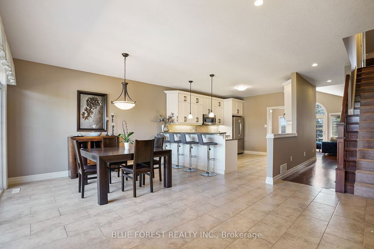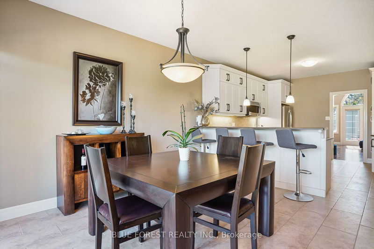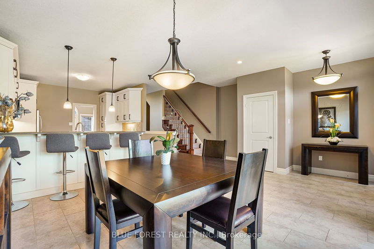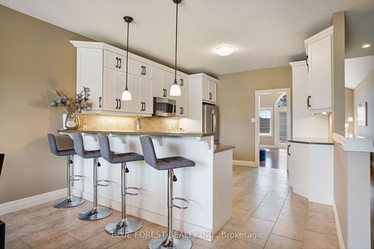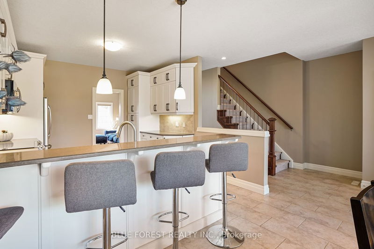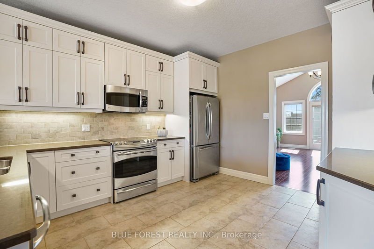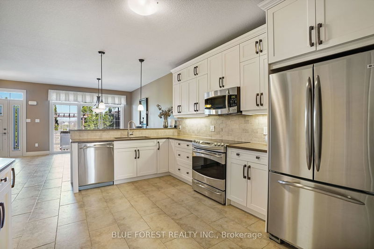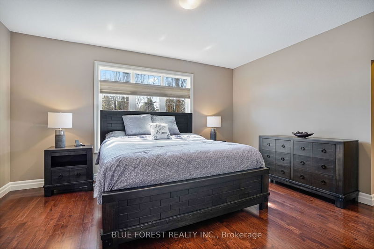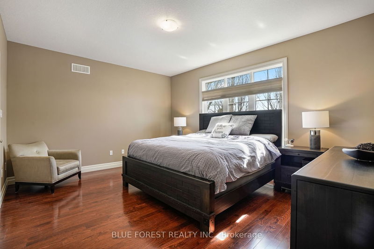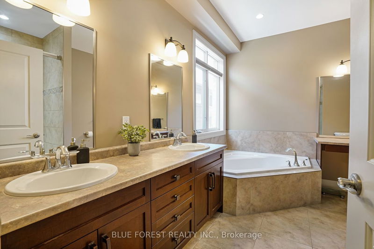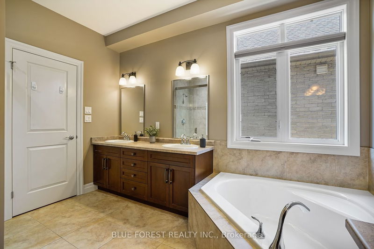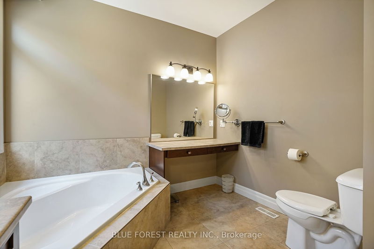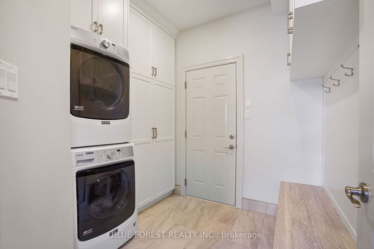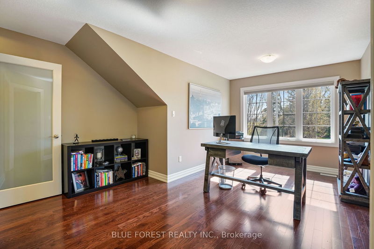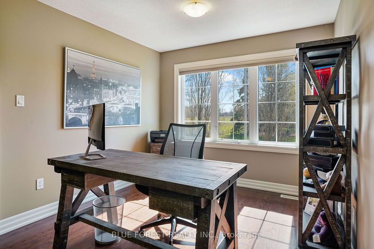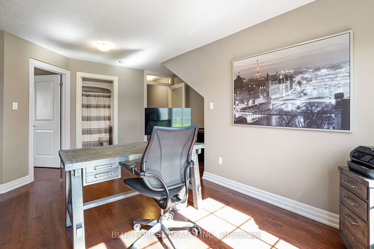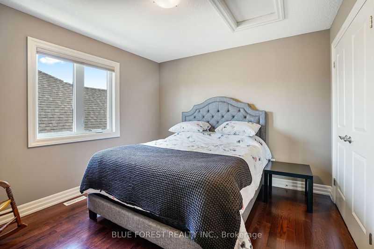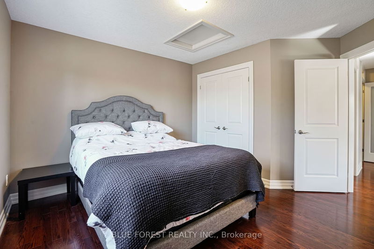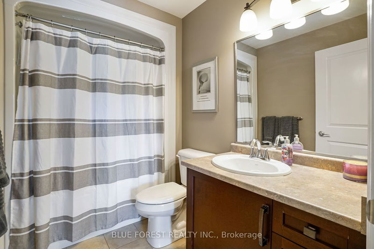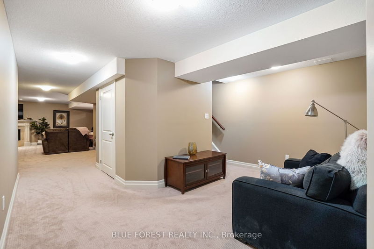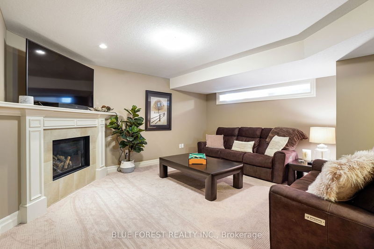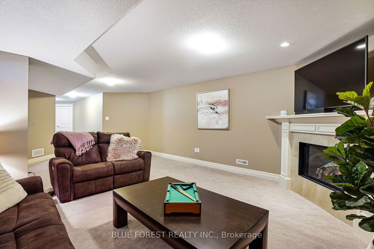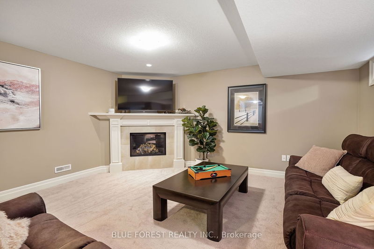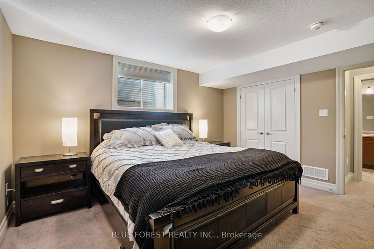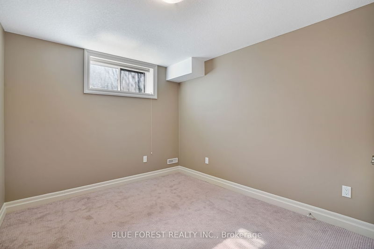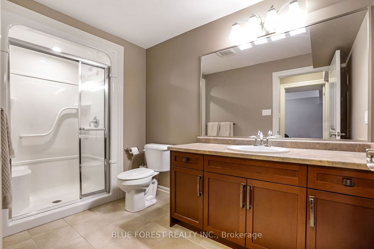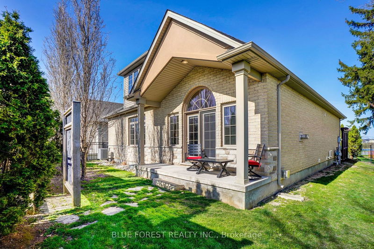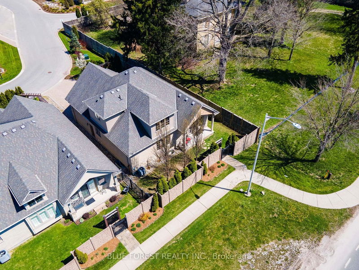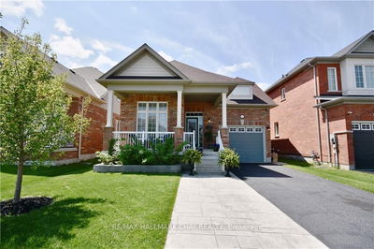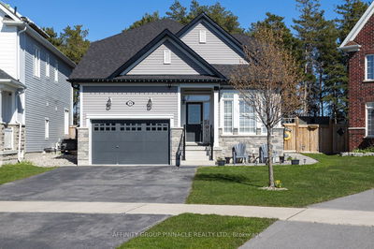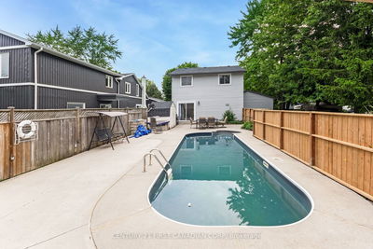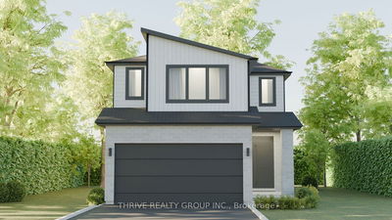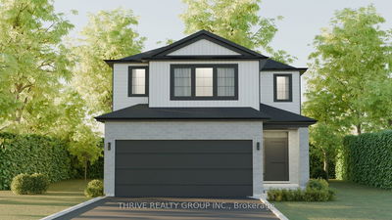Welcome to Stonebrige Estates at Sunningdale, a bungaloft style vacant land condo nestled in Londons North end. This unit offers a prime spot within the complex, boasting a private front patio surrounded by cedars. The front patio at this unit is very unique and it offers an outdoor fireplace & built-in BBQ that creates an inviting outdoor havena true extension of your living space. As you enter, the bright and airy eat-in kitchen welcomes you with pristine white cabinetry, quartz counters, and a tasteful tiled backsplash. Premium finishes elevate the overall aesthetic, making meal prep a joy. The family room beckons with cathedral ceilings, rich hardwood floors, and a cozy gas fireplace framed by custom-built cabinetry. Garden doors lead to the serene back porch, perfect for morning coffee or unwinding after a long day. Dont miss the convenience of main floor laundry, complete with built-ins and cubbies. The main floor master suite is your personal retreat, complete with a spacious walk-in closet and a luxurious 5-piece ensuite. Upstairs, discover a sunlit den, a comfortable bedroom, and a well-appointed 4-piece bath. The lower level offers versatilitya space for guests or family members. Two bedrooms, a third full bath, and a generously sized rec room with another gas fireplace provide ample room for gatherings. This home also offers a two car garage and a 3 car driveway, allowing plenty of parking for overnight guests. Right by Sunningdale Golf Course, close to University hospital, Western University, Masonville Mall & Medway Valley Heritage Forest trails.
详情
- 上市时间: Monday, April 29, 2024
- 3D看房: View Virtual Tour for 7-2081 Wallingford Avenue
- 城市: London
- 社区: North R
- 交叉路口: Wonderland to Eagletrace to Wallingford
- 详细地址: 7-2081 Wallingford Avenue, London, N6G 0K1, Ontario, Canada
- 厨房: Main
- 客厅: Main
- 家庭房: Lower
- 挂盘公司: Blue Forest Realty Inc. - Disclaimer: The information contained in this listing has not been verified by Blue Forest Realty Inc. and should be verified by the buyer.

