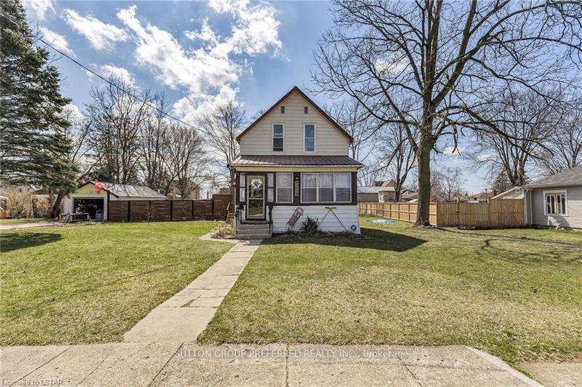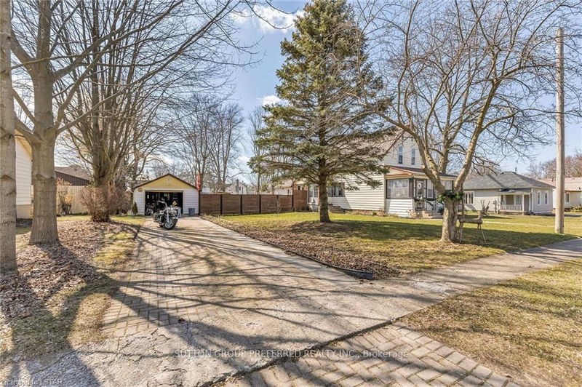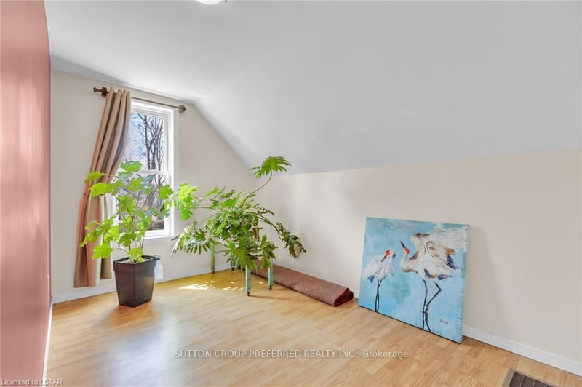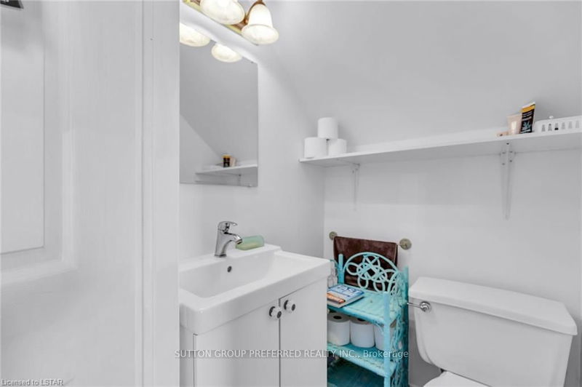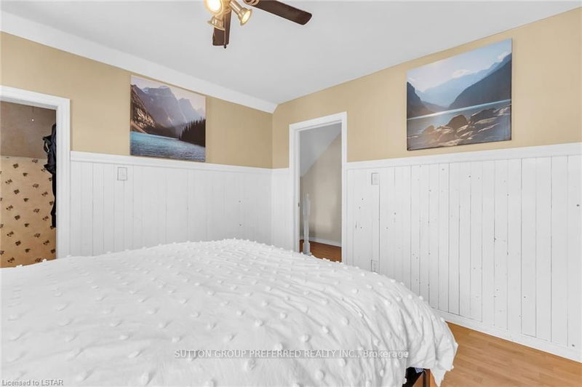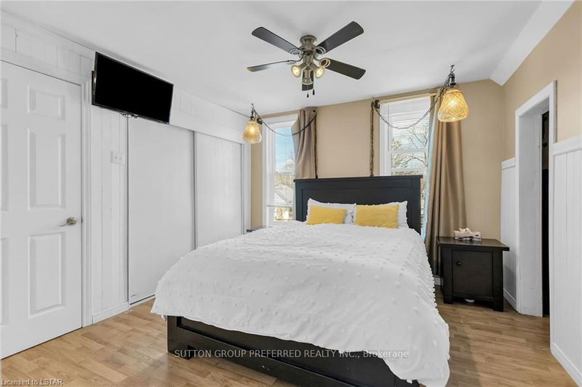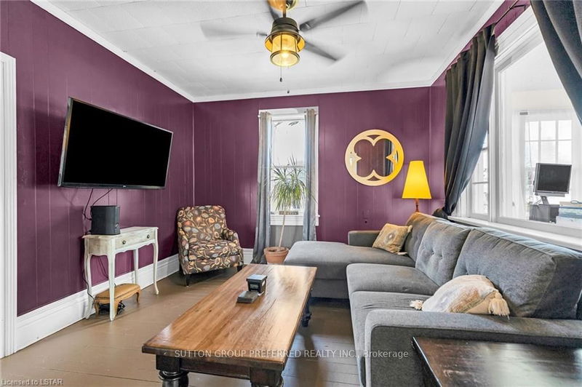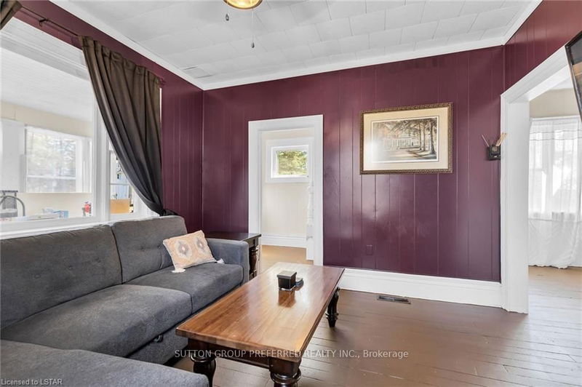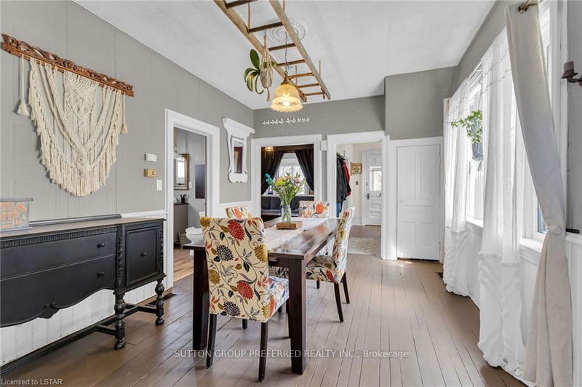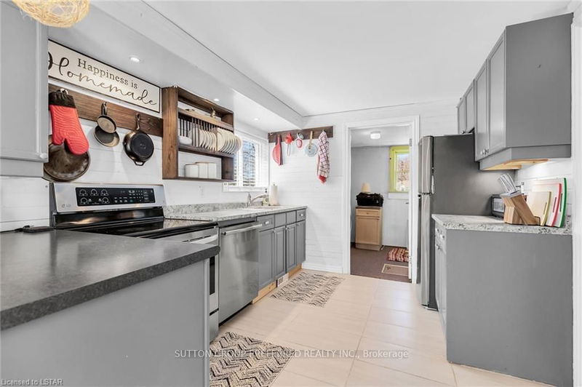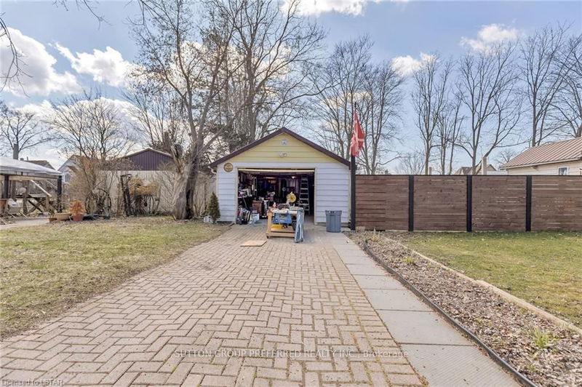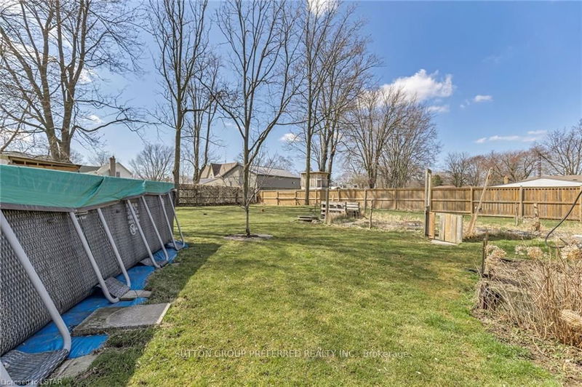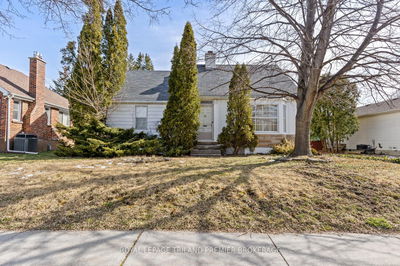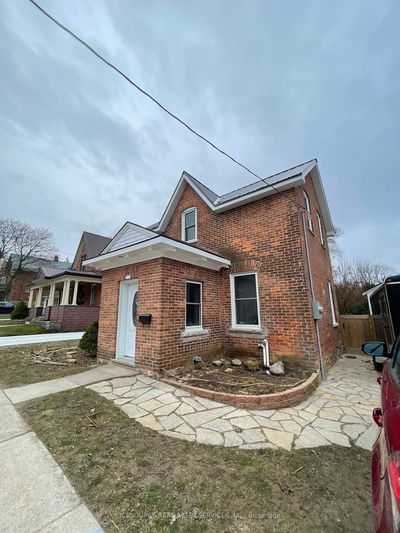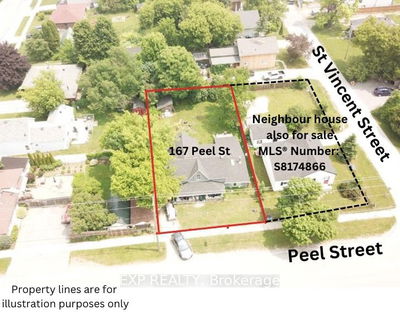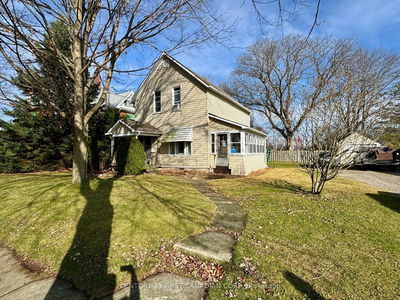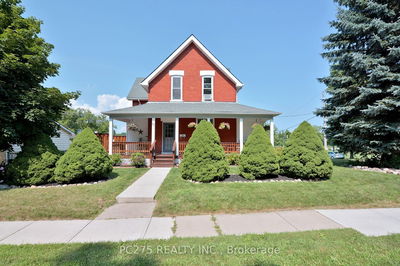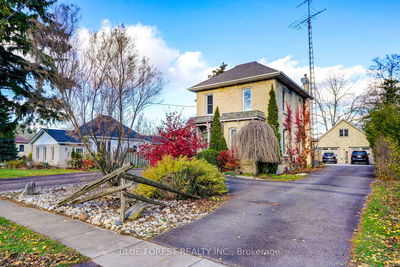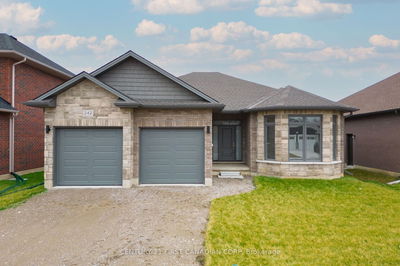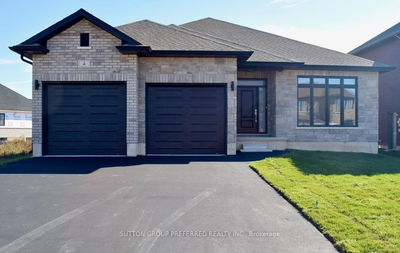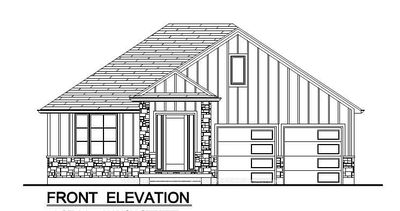Nicely updated, affordable, entry level home on almost 1/2 acre with detached garage/man cave & large above ground pool with equipment. This 3 bedroom home with metal roof is a good family home. Live wood edge breakfast bar in kitchen with tile floor & stove, dishwasher & new fridge & garden doors to deck. Large, updated main bathroom & 2 pc en suite off main bedroom. Wood floors in living room & spacious dining room. Main floor family room or office with cabinet & convenient laundry with washer & dryer(5 years old) and cupboards. Enclosed front porch for relaxing or enjoy the huge, private yard with bilevel deck, firepit, fruit trees & shed. Paver stone drive will accommodate 3 cars. Garage has new walkway at side, an insulated corner used as a root cellar, cement floor & hydro. This home will not last! Quick and easy access to 401
详情
- 上市时间: Thursday, March 28, 2024
- 3D看房: View Virtual Tour for 214 Nancy Street
- 城市: Dutton/Dunwich
- 社区: Dutton
- 交叉路口: South Off 401 On Currie Road To Jordan. Turn Left To Nancy St, Turn Right And Property Is On The Right
- 详细地址: 214 Nancy Street, Dutton/Dunwich, N0L 1J0, Ontario, Canada
- 客厅: Main
- 厨房: Main
- 家庭房: Main
- 挂盘公司: Sutton Group Preferred Realty Inc. - Disclaimer: The information contained in this listing has not been verified by Sutton Group Preferred Realty Inc. and should be verified by the buyer.

