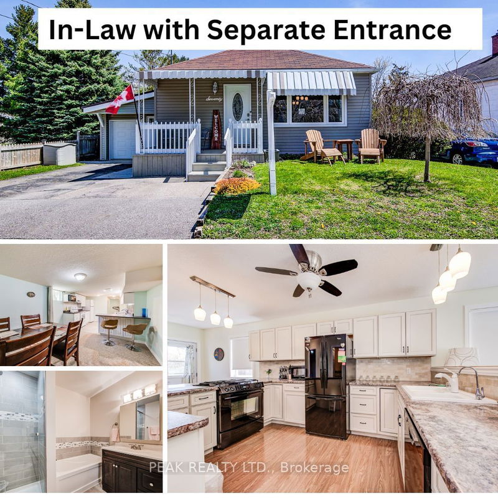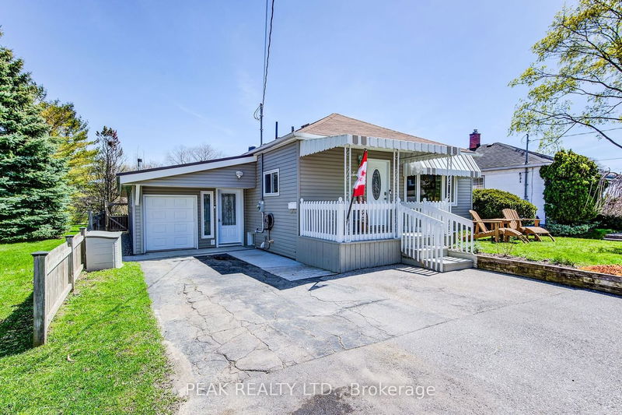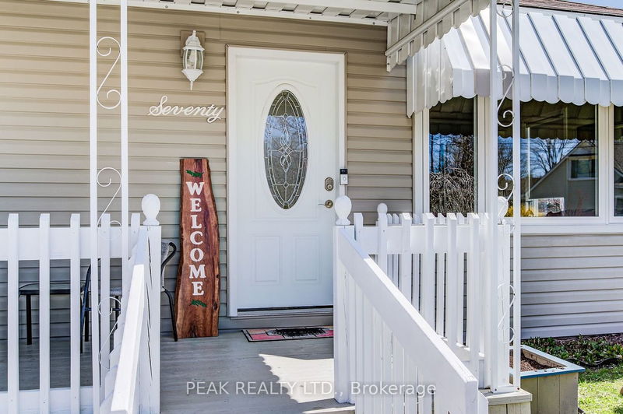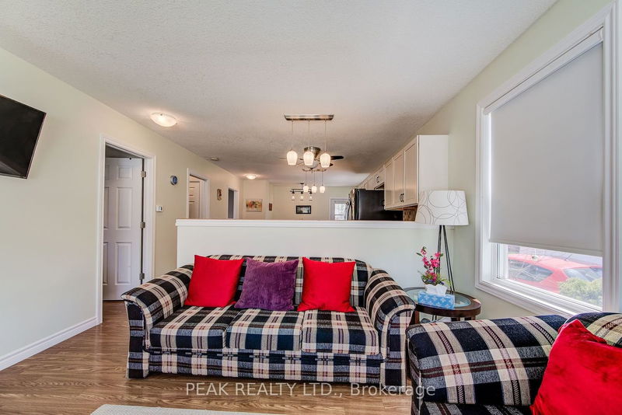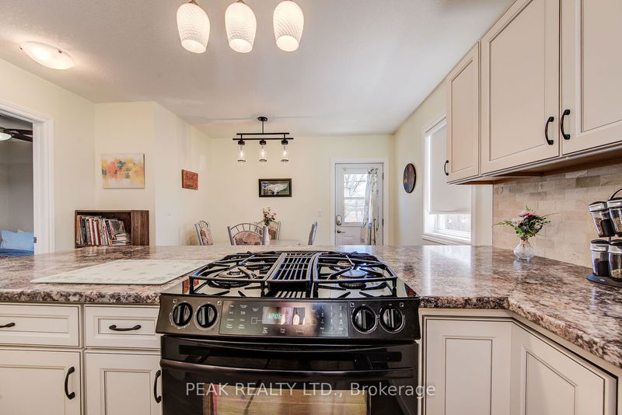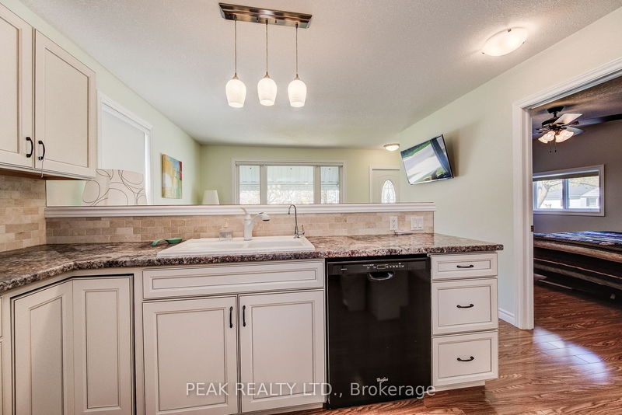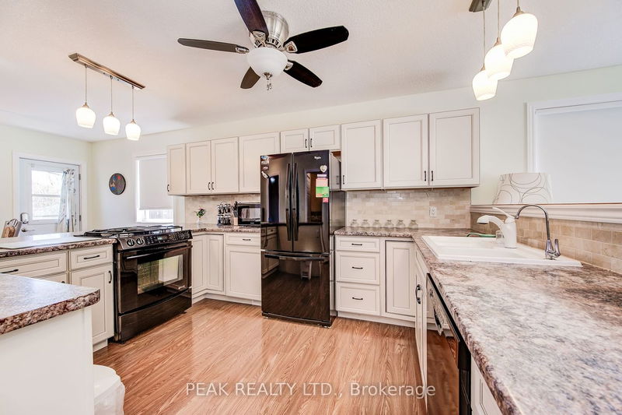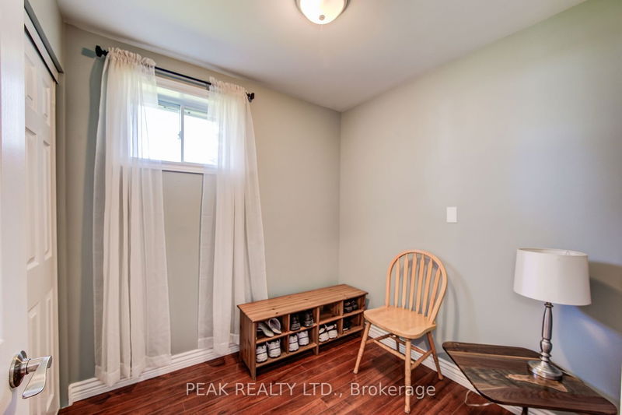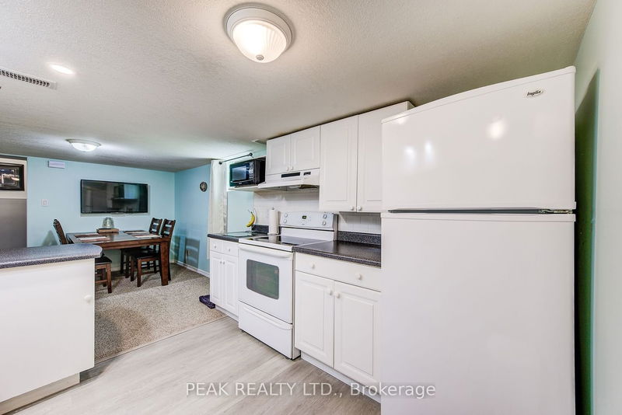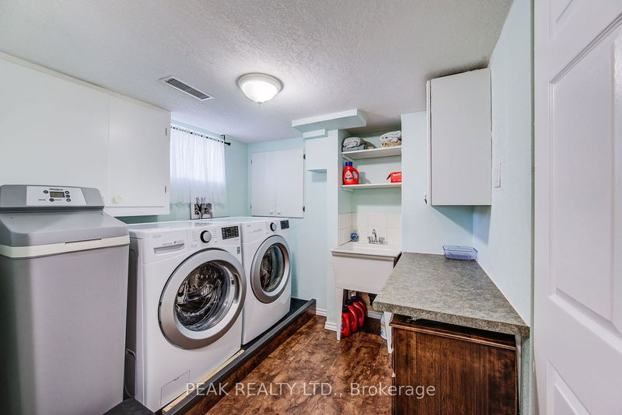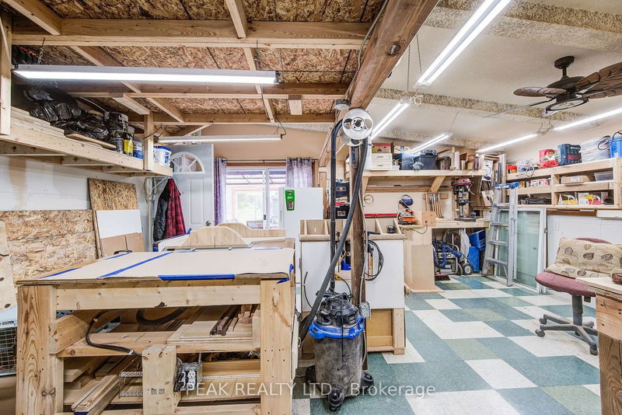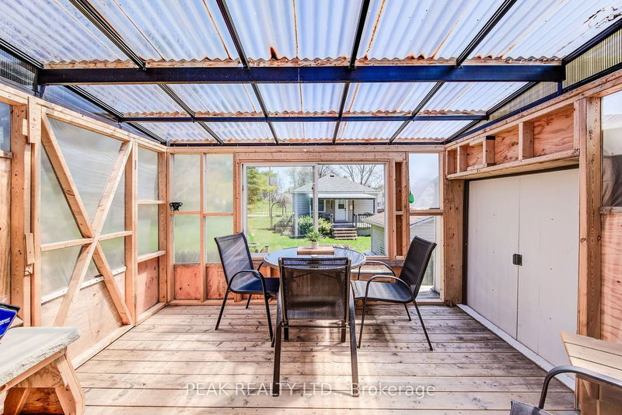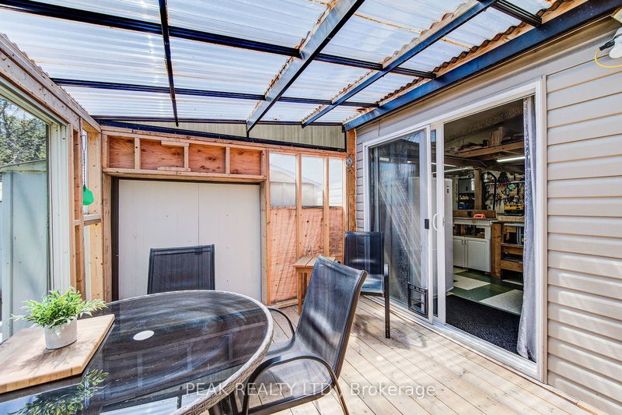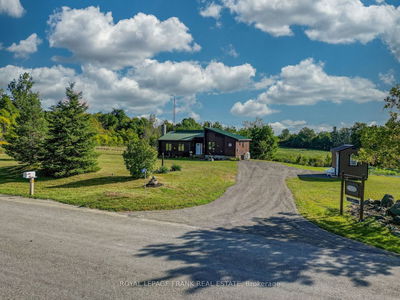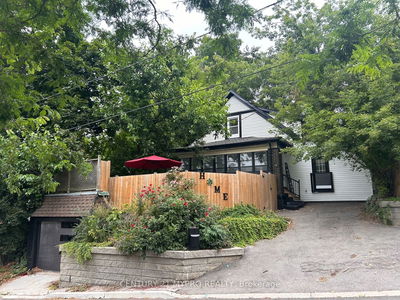Discover a residence that surpasses every expectation, offering an unparalleled blend of versatility & elegance. elegance. This single-family bungalow is ingeniously designed to include 2 separate living spaces, making it an ideal solution for those seeking an in-law suite 2,500 sq ft of living space. Breathtaking renovations throughout the home. Main floor features: 1 bedroom + den, full chefs kitchen on main floor, front living room & eat in kitchen. Back door off of kitchen to fully fenced yard. The Gas stove, dishwasher, fridge & microwave included. Each unit has its own washer & dryer. Lower lever unit has another 1 bedroom + den with full walk-out. The workshop has access to covered outdoor shed. This versatile workshop, boasting vaulted ceilings & laminate floors, awaits your personal touch to transform it into a family room, bedroom, or recreation area. Full kitchen in second unit with all appliances included. This home has 2 furnaces, 1 purchased in 2018 & the other 2015. 2 Water heaters, one is a rental, the second is owned (2024). Bright Updated windows throughout the house. This home is a must see! Move in ready home, perfect for a blended family. Parking for 3 cars. The garage is a half garage for a snowblower with a floor drain. https://unbranded.youriguide.com/70_st_clair_ave_kitchener_on/
详情
- 上市时间: Thursday, April 25, 2024
- 3D看房: View Virtual Tour for 70 St Clair Avenue
- 城市: Kitchener
- 交叉路口: Norfolk
- 详细地址: 70 St Clair Avenue, Kitchener, N2M 3Z4, Ontario, Canada
- 厨房: Main
- 客厅: Main
- 客厅: Main
- 厨房: Bsmt
- 挂盘公司: Peak Realty Ltd. - Disclaimer: The information contained in this listing has not been verified by Peak Realty Ltd. and should be verified by the buyer.

