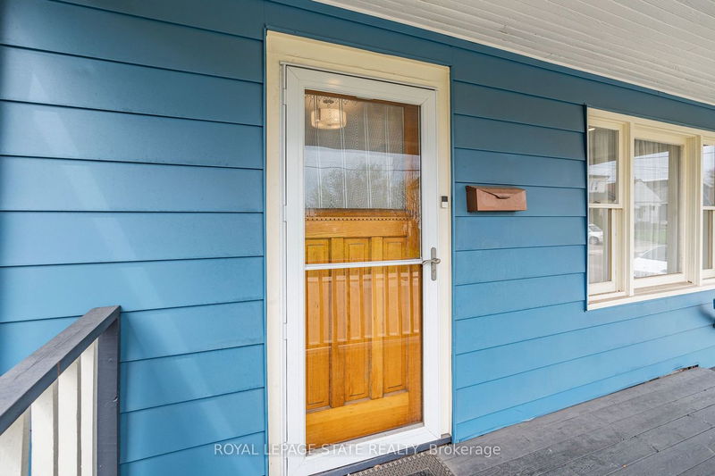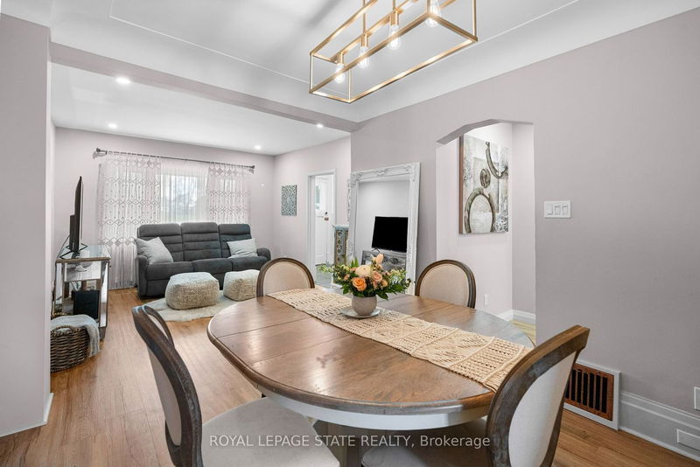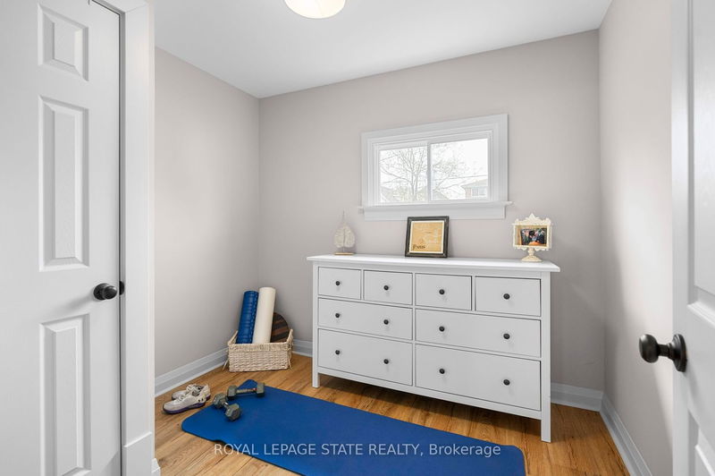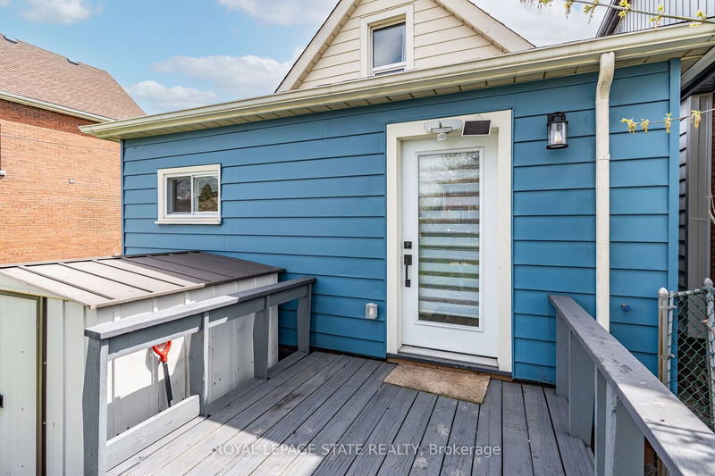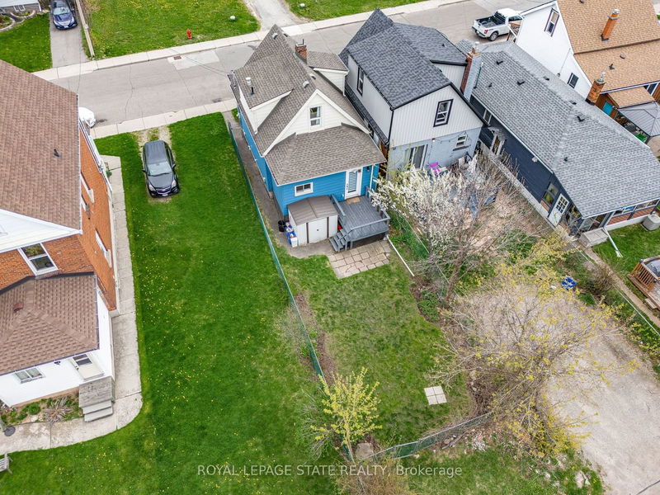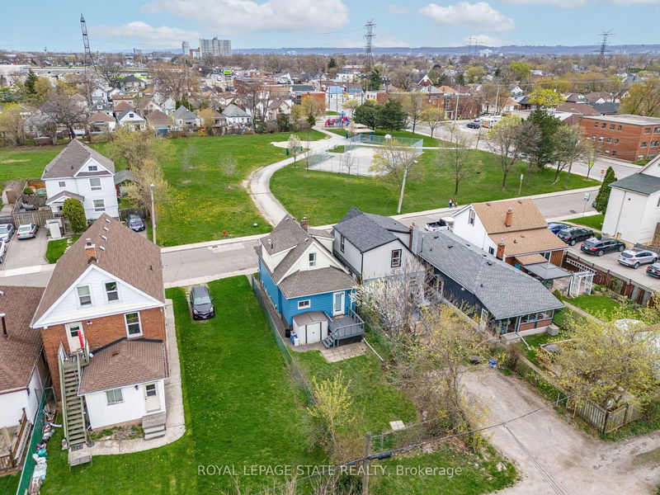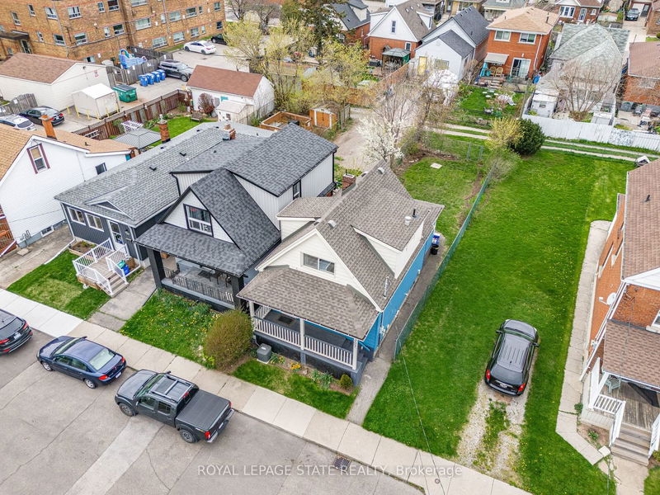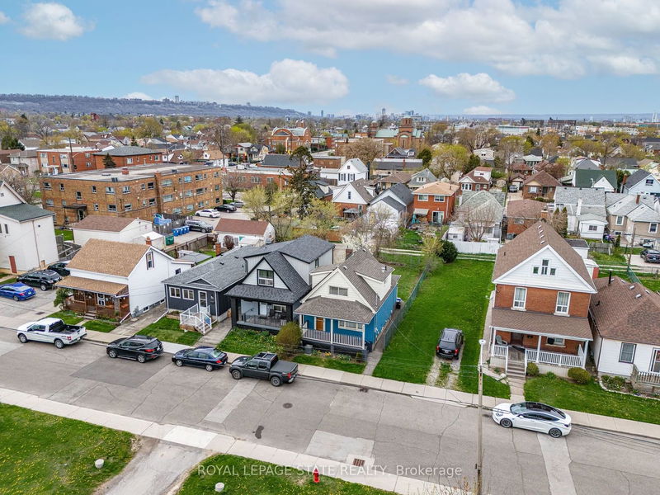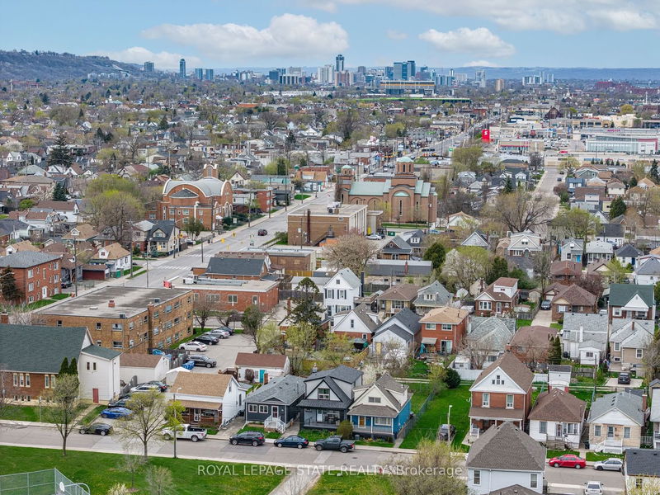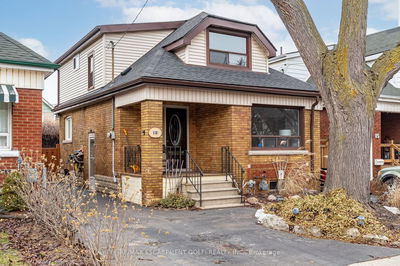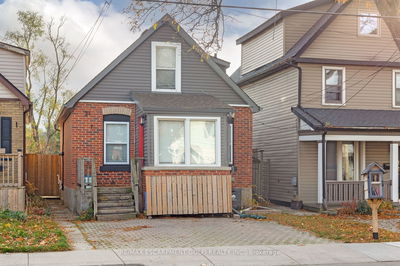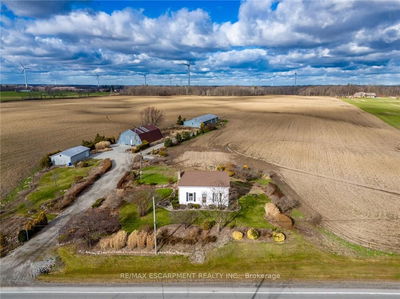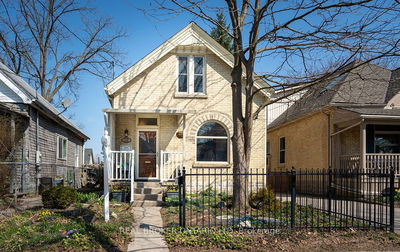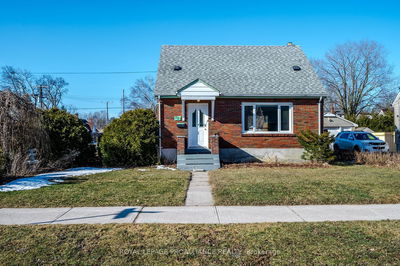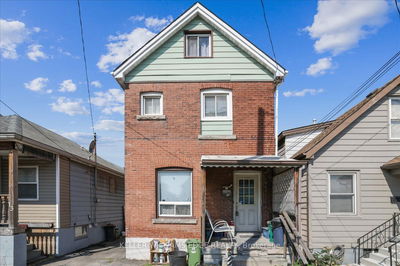Circa 1913, this beautifully updated 1.5-stry home in Hamilton's Homeside neighbourhood has been thoughtfully updated & offers 3 bdrms and 2 baths across its charming layout. Upon arrival, you're greeted by a picturesque front porch overlooking a parka perfect spot to unwind. Inside, a spacious front foyer welcomes you into the open-concept liv & din rms, ideal for entertaining. The main floor feat a versatile bdrm currently used as a gym/yoga studio & an updated kitch w/ white cab, quartz countertops, S/S app, brek bar for casual dining & an updated ext dr leading to the rear yard. A highlight is the attractive 3-pc bath on the main lvl w/ an oversized glass shower & updated vanity. On the upper lvl, discover 2 more bdrms & a second 3-pc bath w/ a beautiful clawfoot tuba nod to the home's historic charm. Lux vinyl plank flooring, pot lighting, upgraded fix & light fix & other cosmetic updates throughout enhance the modern appeal. The unspoiled bsmt offers ample storage potential. On the ext, a spacious yard w/ an oversized rear deck & storage shed beckons for outdoor relaxation. Parking is a breeze w/ space for 1 vehicle off the rear laneway. Mechanical updates incl roof shing (16), 3/4'' copper water supply (19), updated wiring & electrical panel (21), c-air con (22), & moreensuring comfort & peace of mind. Conveniently located near major trans routes, public transit, downtown Hamilton, parks, schools, & shopping, this home offers a lifestyle of ease and accessibility.
详情
- 上市时间: Thursday, April 25, 2024
- 3D看房: View Virtual Tour for 307 Weir Street N
- 城市: Hamilton
- 社区: Homeside
- 详细地址: 307 Weir Street N, Hamilton, L8H 5G4, Ontario, Canada
- 客厅: Main
- 厨房: Main
- 挂盘公司: Royal Lepage State Realty - Disclaimer: The information contained in this listing has not been verified by Royal Lepage State Realty and should be verified by the buyer.




