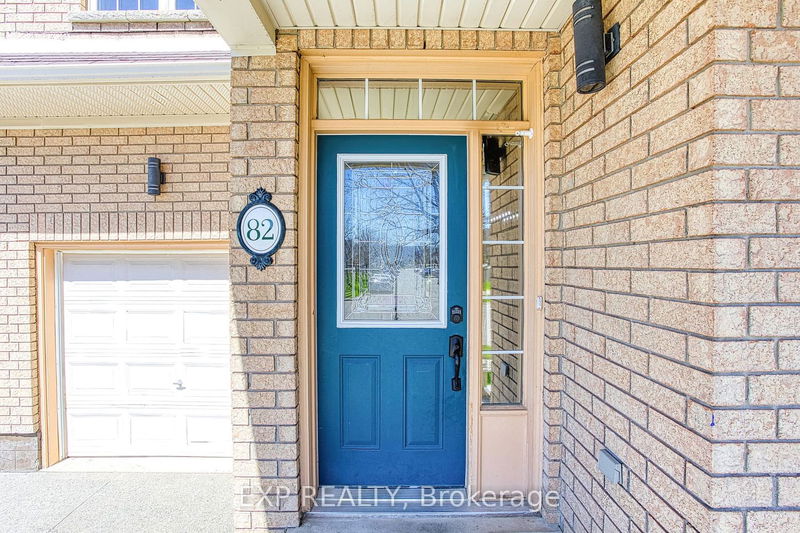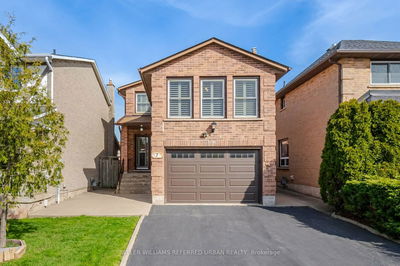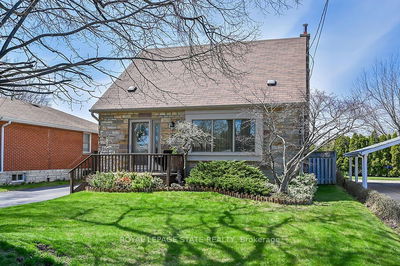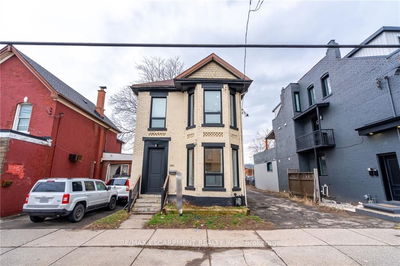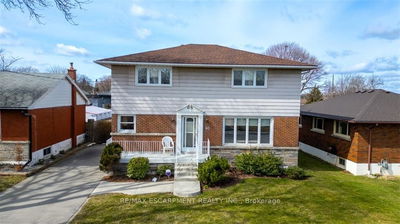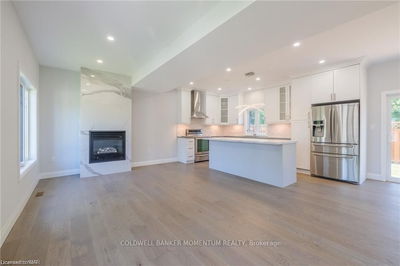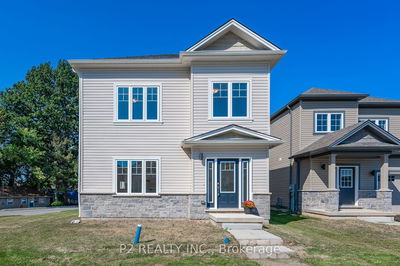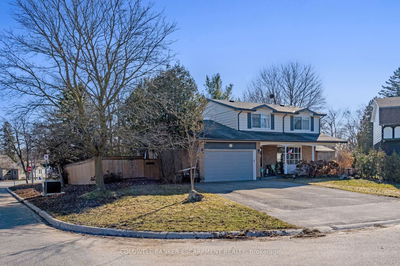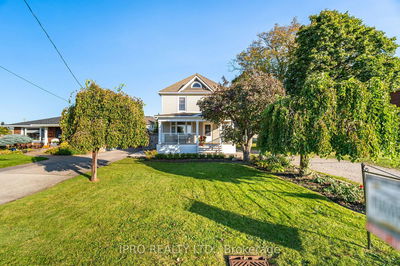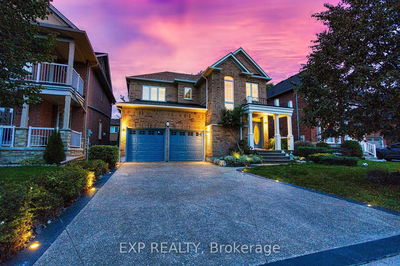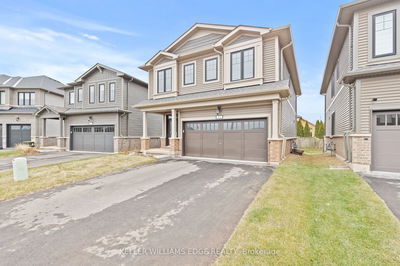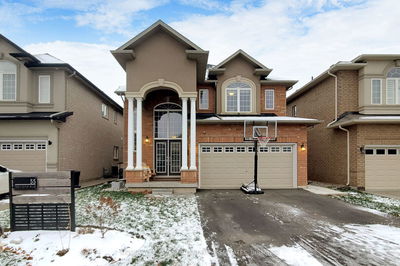Located minutes from the lake, 82 Glendarling Crescent, Stoney Creek presents a charming residence meticulously maintained and thoughtfully designed for comfortable living. Step inside to discover a seamless flow of space, where the living room effortlessly transitions into the kitchen and eat-in area. This open concept layout creates an inviting atmosphere, perfect for both everyday living and entertaining guests. Natural light pours in through large windows, enhancing the bright and airy ambiance throughout. Four bedrooms, including a spacious master retreat, this home offers ample space for the whole family to unwind and recharge. Each room is designed with comfort and relaxation in mind, providing a serene haven to escape the hustle and bustle of daily life. The fully finished basement adds versatility to the home, offering additional living space ideal for a recreation room, home gym, or media room. With over 2500 sqft of finished living area, there's plenty of room to accommodate your lifestyle and needs. Situated in a great neighborhood, residents will appreciate the convenience of being close to amenities such as the nearby Costco plaza, Fifty Point Park and easy access to highways for seamless commuting. In summary, 82 Glendarling Cres embodies the epitome of comfortable, modern living in a desirable location. Whether you're seeking space for family living or entertaining, this meticulously maintained home offers a perfect blend of style, functionality & convenience.
详情
- 上市时间: Thursday, April 25, 2024
- 3D看房: View Virtual Tour for 82 Glendarling Crescent
- 城市: Hamilton
- 社区: Winona Park
- 详细地址: 82 Glendarling Crescent, Hamilton, L8E 0B1, Ontario, Canada
- 厨房: Main
- 客厅: Main
- 挂盘公司: Exp Realty - Disclaimer: The information contained in this listing has not been verified by Exp Realty and should be verified by the buyer.




