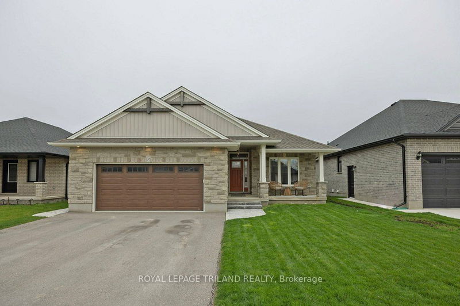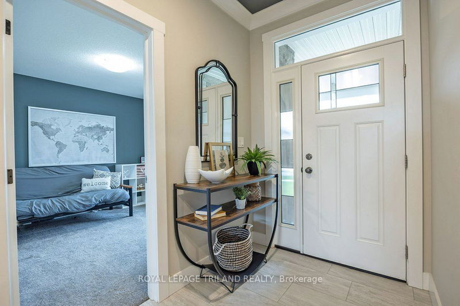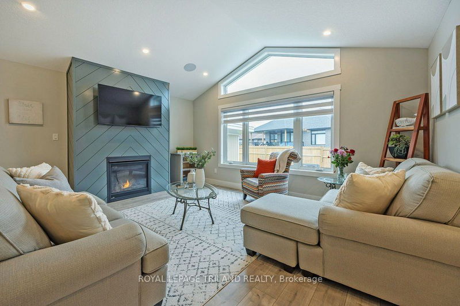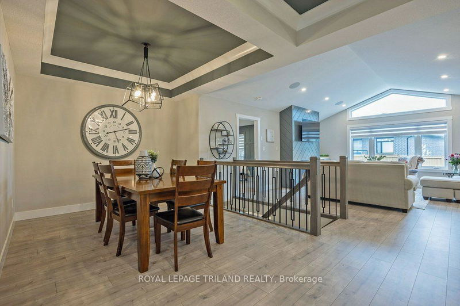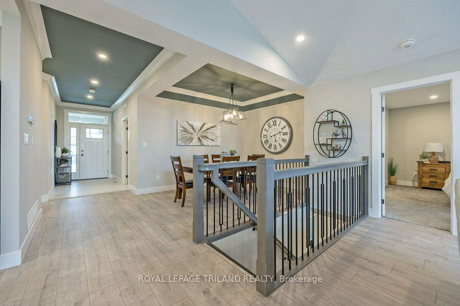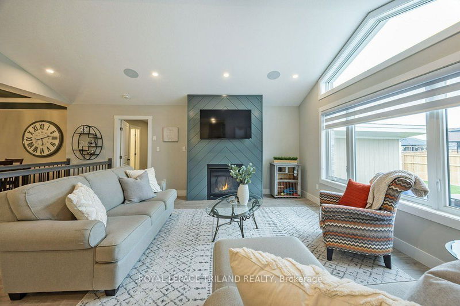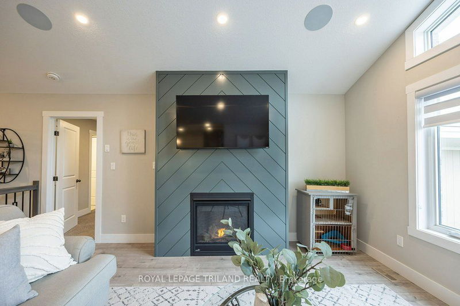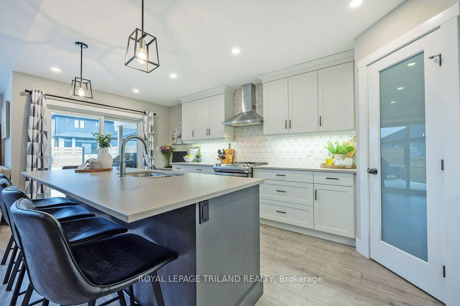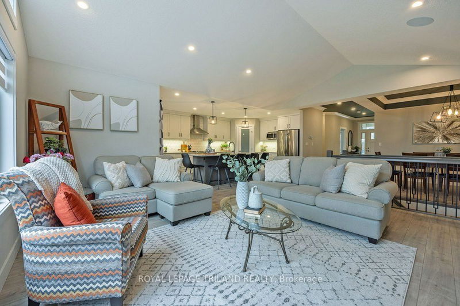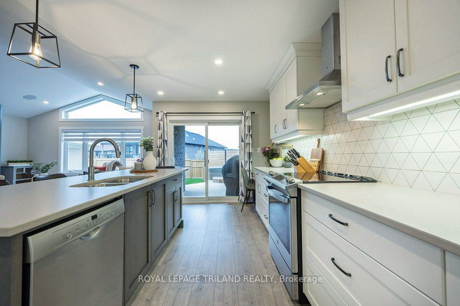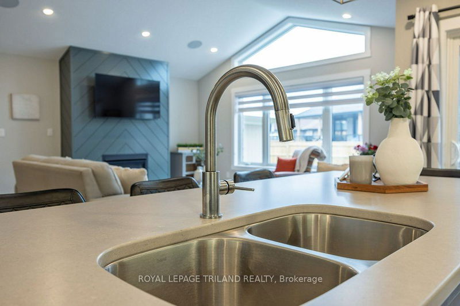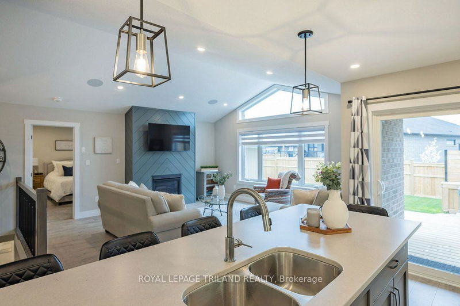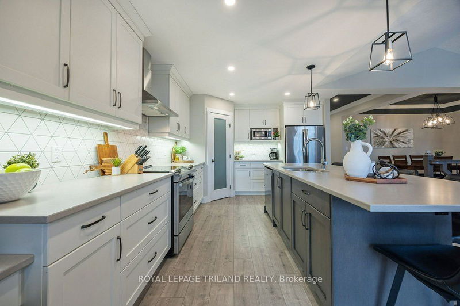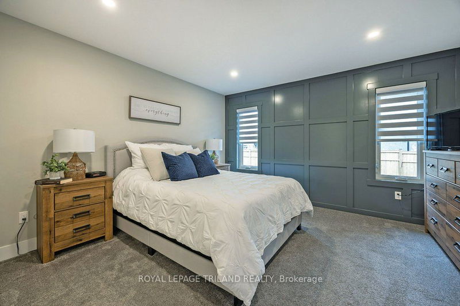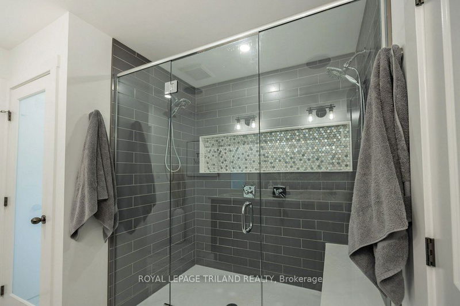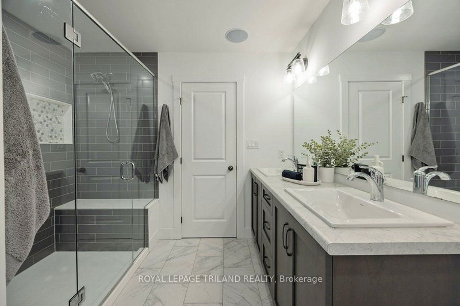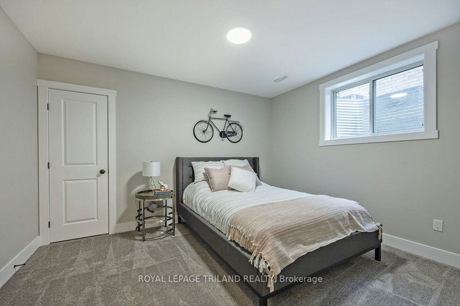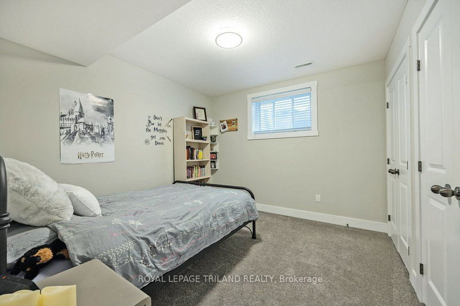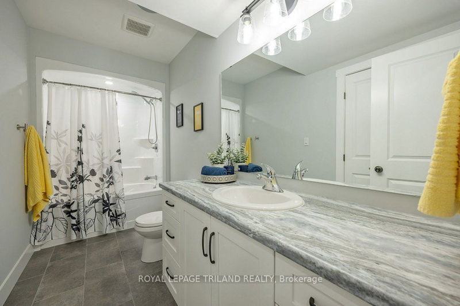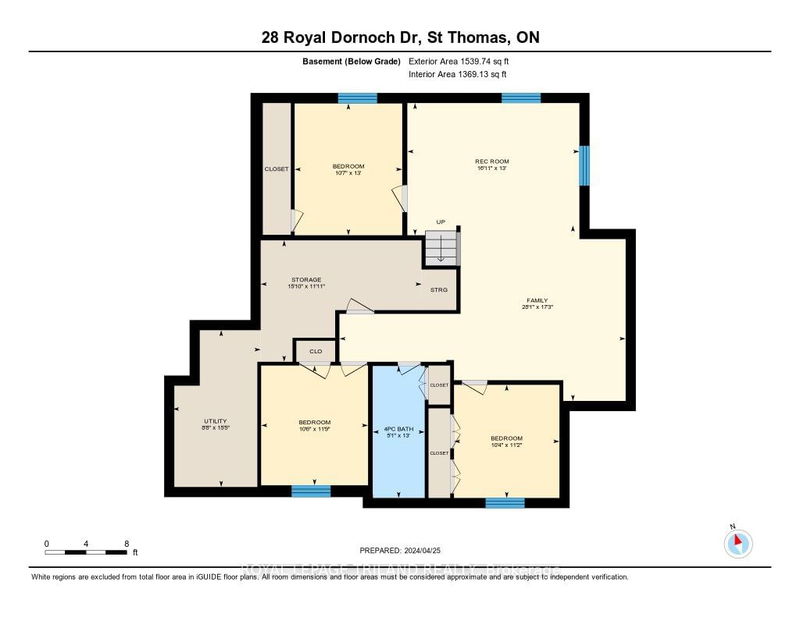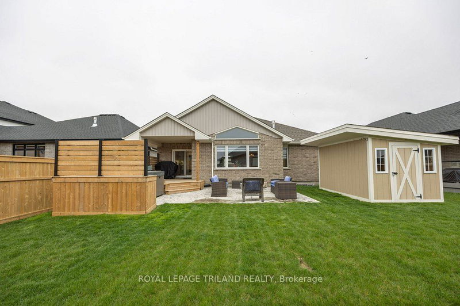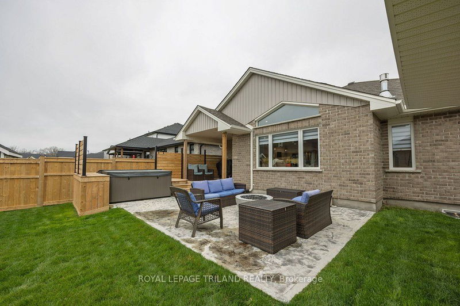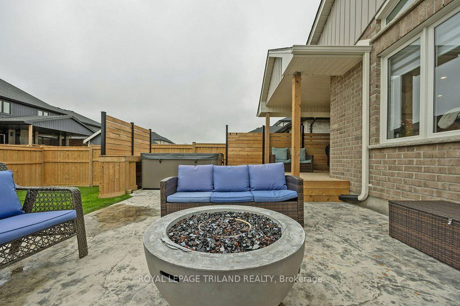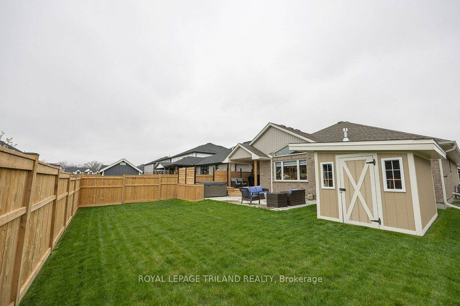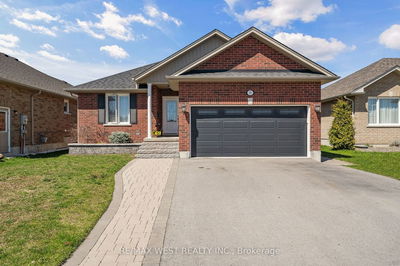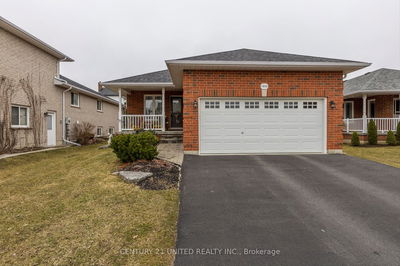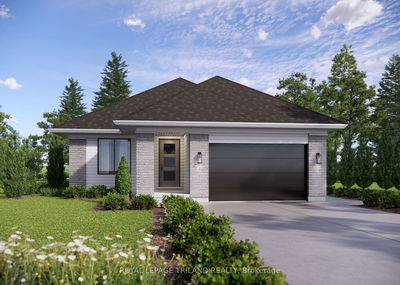Welcome to 28 Royal Dornoch in the sought-after Shaw Valley neighbourhood - with park/playground, daycare centre & an easy commute to London & Port Stanley. This 2020 brick bungalow built by MP Custom Homes offers 5 bedrooms, 3 full bathrooms, an inviting open-concept layout, cathedral ceilings, abundant natural light, laminate & tile floors & 2 car garage. Convenience meets luxury with main floor laundry/mudroom with built-ins, living room with gas fireplace, dining room with tray ceilings, 4pc bathroom & bedroom/office with closet. Designer kitchen by GCW features stainless steel appliances, corner pantry closet, quartz counters, spacious island, backsplash tile, custom desk built-in & patio door access to backyard featuring covered deck with BBQ gas hook-up, concrete patio, shed & negotiable hot tub. The primary bedroom features a stunning 4-piece ensuite with double sinks, water closet, glass/tile shower & access to walk-in closet. The lower level features spacious rec-room area, 3 additional bedrooms each with closets, a 4pc bathroom & lots of storage space. Don't miss the opportunity to join this great neighbourhood!
详情
- 上市时间: Wednesday, April 24, 2024
- 3D看房: View Virtual Tour for 28 Royal Dornoch Drive
- 城市: St. Thomas
- 社区: SE
- 交叉路口: Old Course Drive
- 详细地址: 28 Royal Dornoch Drive, St. Thomas, N5R 0K4, Ontario, Canada
- 厨房: Main
- 客厅: Main
- 家庭房: Bsmt
- 挂盘公司: Royal Lepage Triland Realty - Disclaimer: The information contained in this listing has not been verified by Royal Lepage Triland Realty and should be verified by the buyer.

