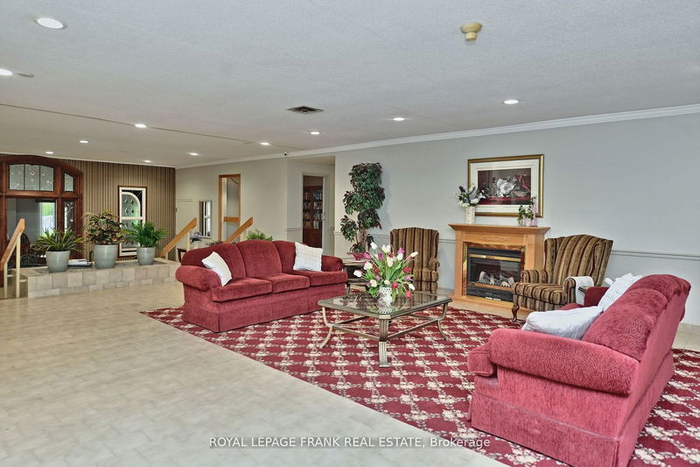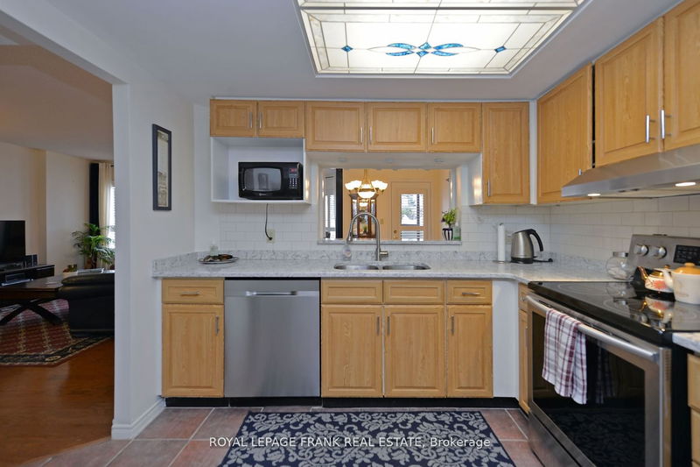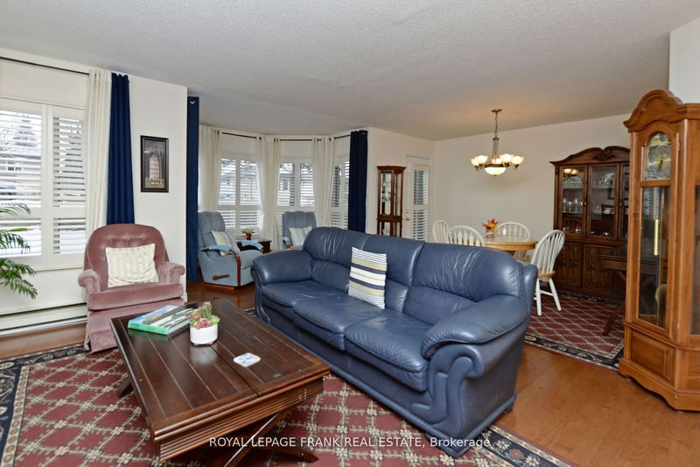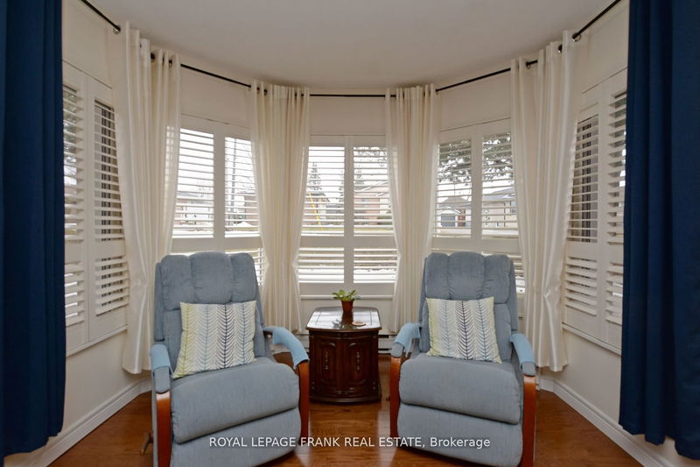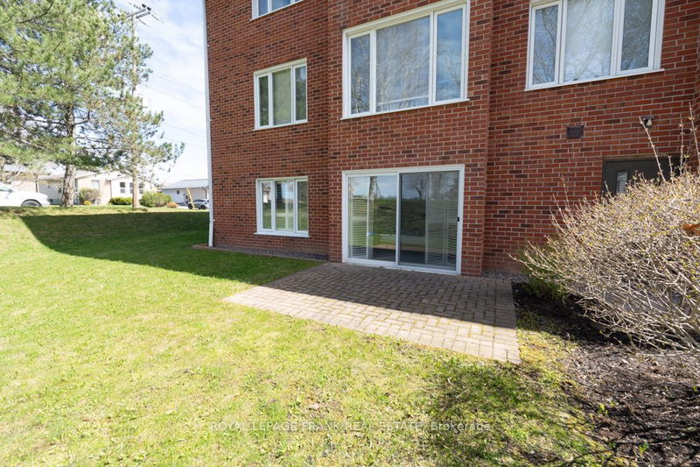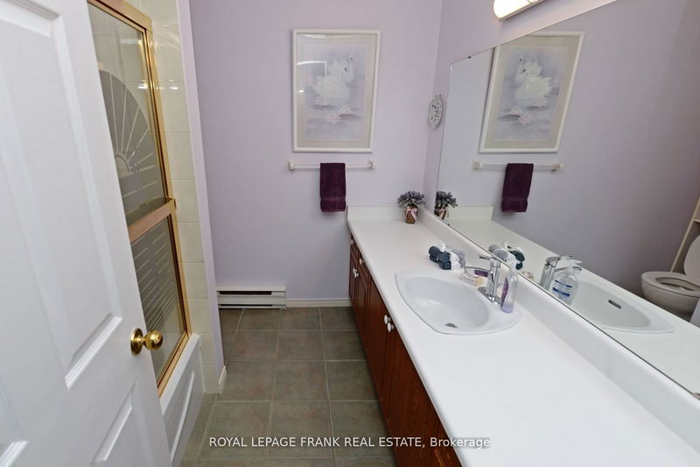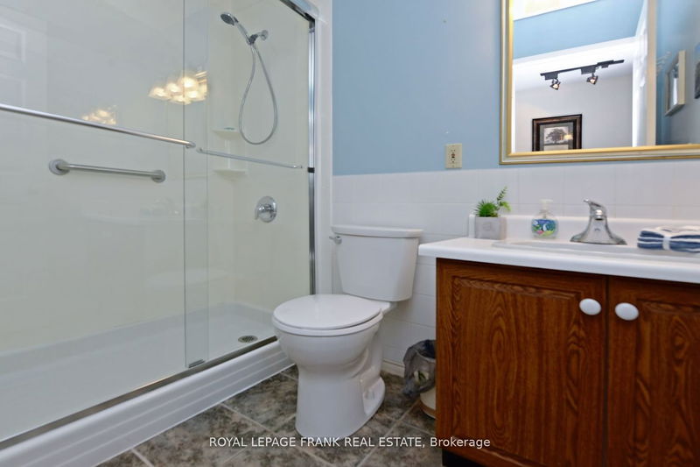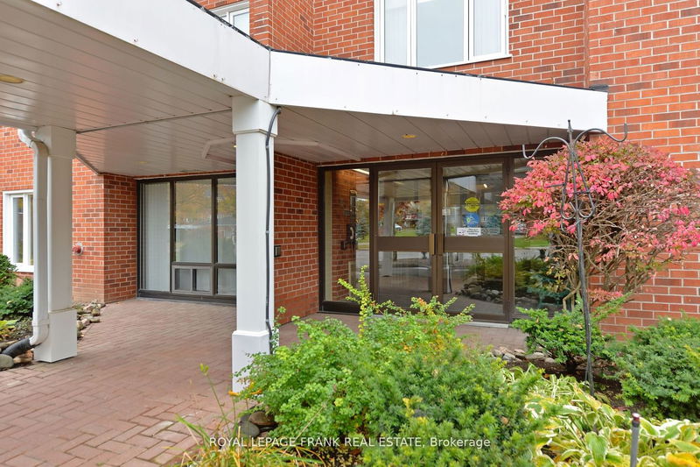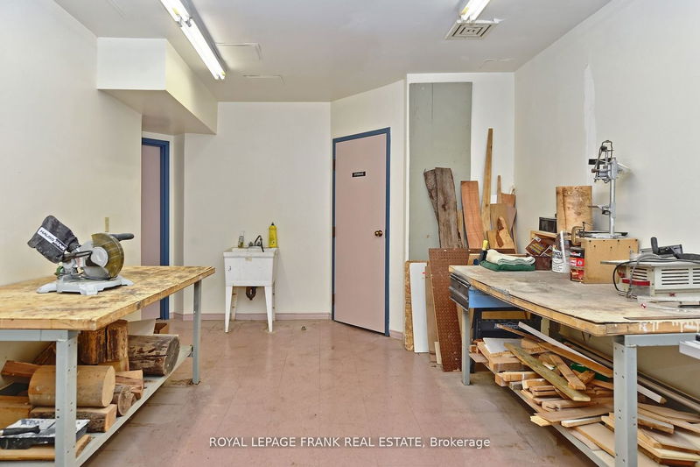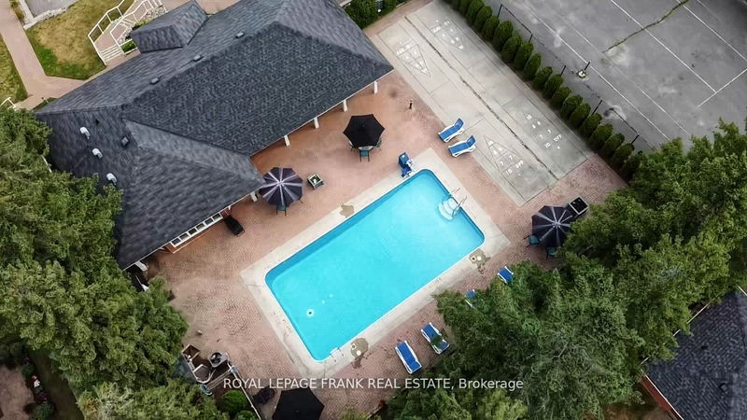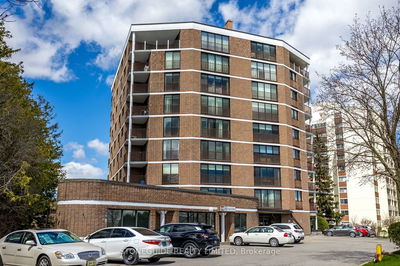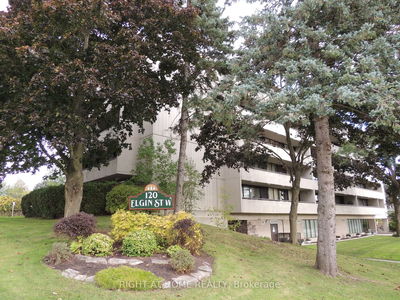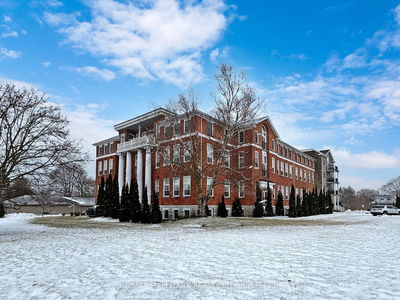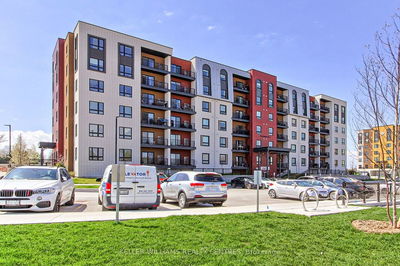Live the carefree condo lifestyle without compromising on size! Rare main floor, 2 bedroom plus den corner suite 1350+ sq. ft. Many great updates include luxurious hardwood flooring, stone kitchen countertops, California shutters on every window, upgraded carpet in the bedrooms & a modern easy access walk-in shower in the main bath. The king-sized primary bedroom comes with ensuite bath & massive walk-in closet. Invite the family over - you won't hesitate to host dinners in the spacious dinning area. Enjoy TWO private brick patios offering Western & Northern exposure! The wonderful amenities at Heritage Way include a beautiful foyer, party room, gym, guest suite, BBQ area, workshop, heated outdoor pool, shuffleboard plus a friendly community and peace of mind. Don't miss your chance, we will sign you up for Euchre night!,
详情
- 上市时间: Wednesday, April 24, 2024
- 城市: Kawartha Lakes
- 社区: Lindsay
- 交叉路口: Colborne St. W./Heritage Way
- 详细地址: 113-1 Heritage Way, Kawartha Lakes, K9V 5P9, Ontario, Canada
- 客厅: Main
- 厨房: Main
- 挂盘公司: Royal Lepage Frank Real Estate - Disclaimer: The information contained in this listing has not been verified by Royal Lepage Frank Real Estate and should be verified by the buyer.




