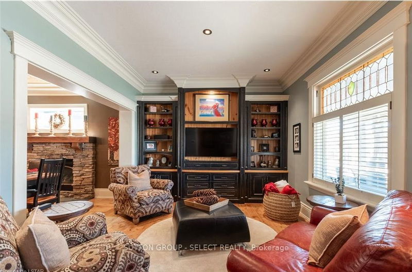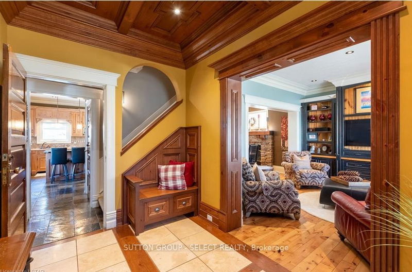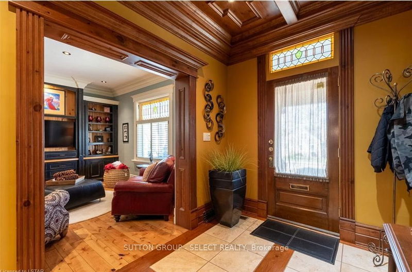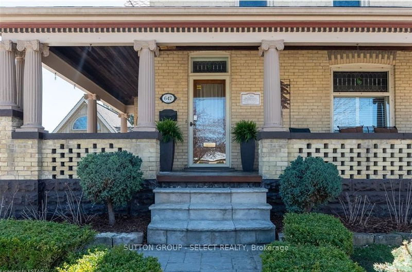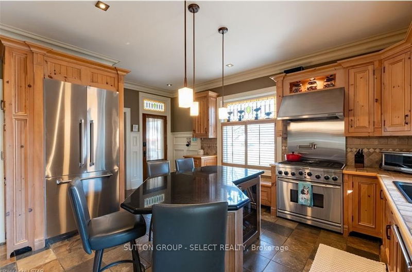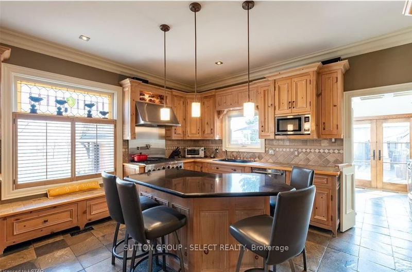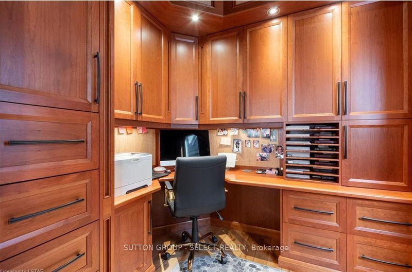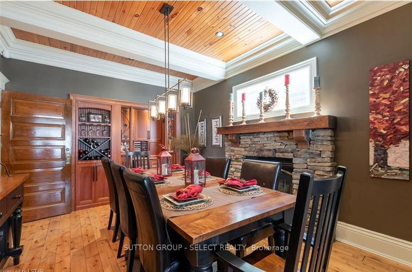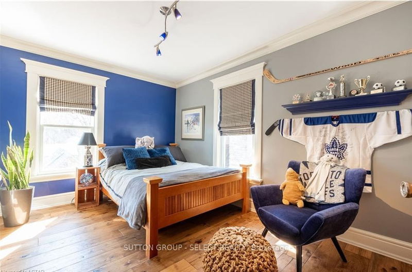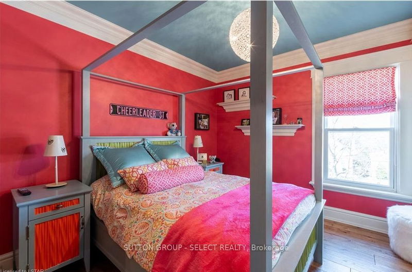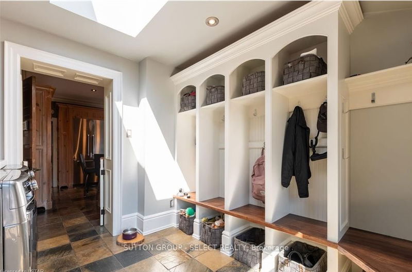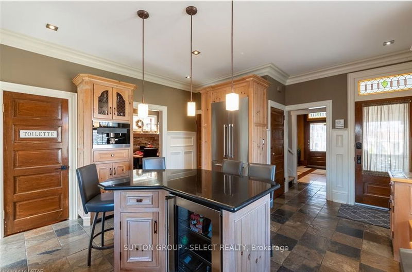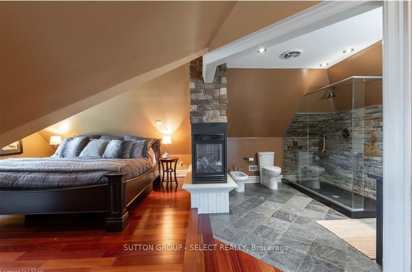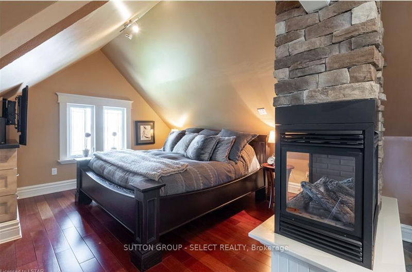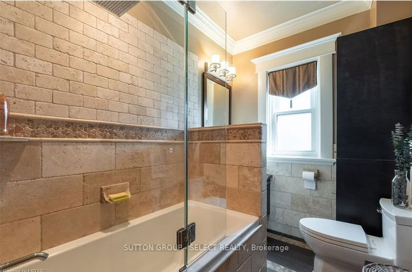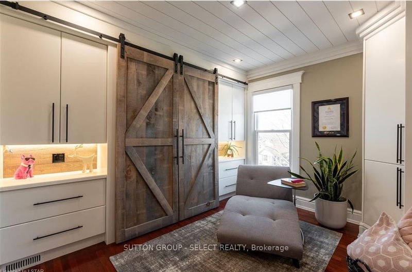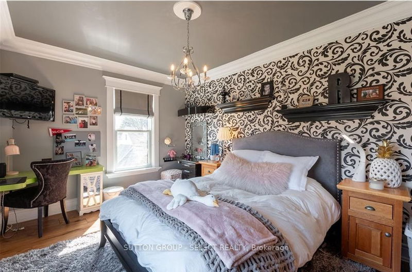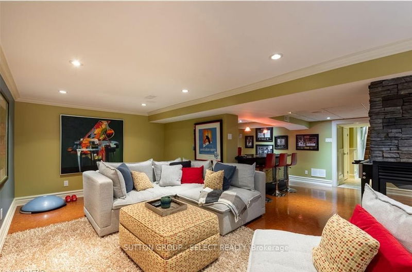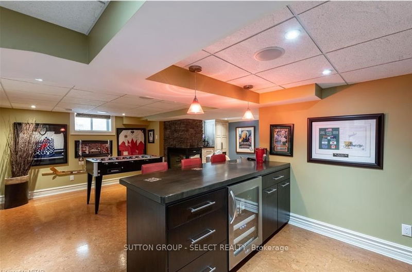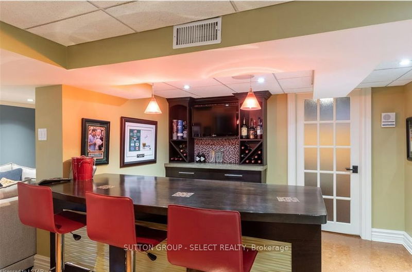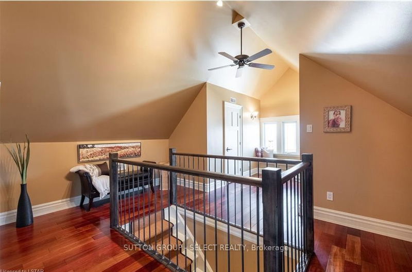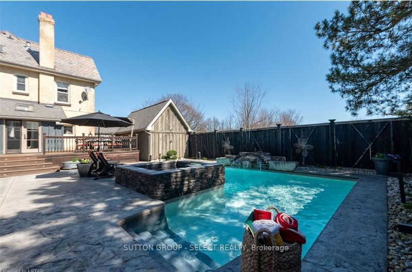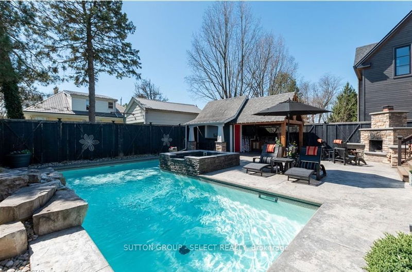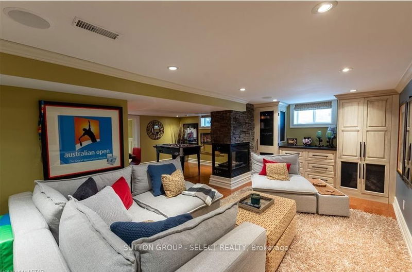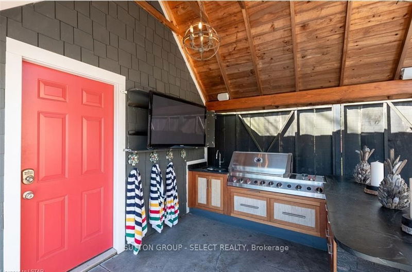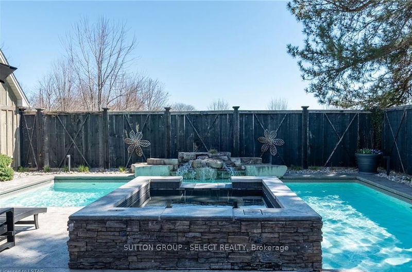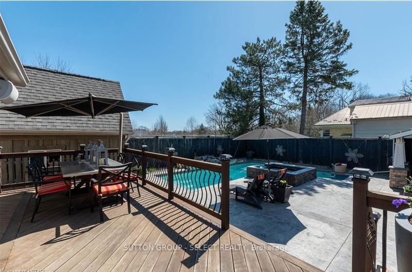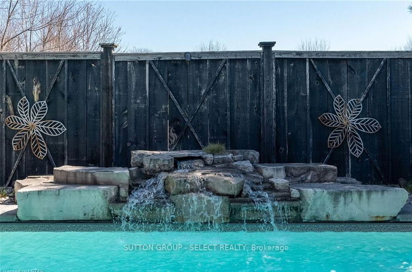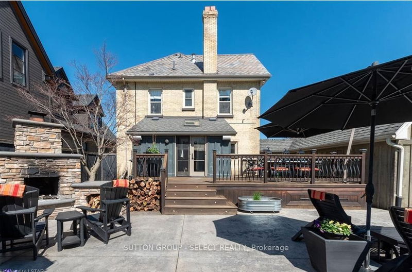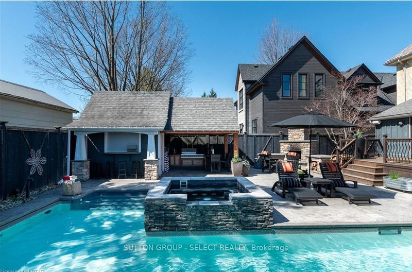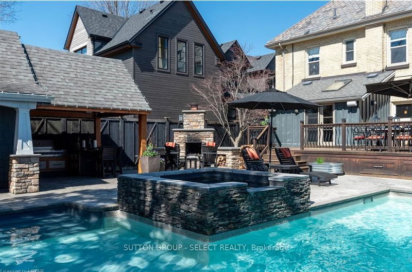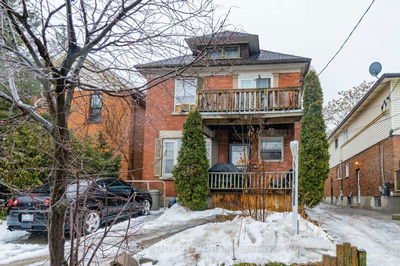Gorgeous century home located beside Carling Park is sure to impress with its wonderful blend of luxury and character. Wonderfully landscaped & boasting a wraparound covered front porch. The foyer is large and impressive. The living room is a great size and has impressive finishes including crown molding, built in shelving and storage and an oversized window. Next you have the amazing dining room with wood ceiling treatment, crown molding and built-in wine storage. Additionally, there is an impressive office space finished with a built-in desk and storage directly opposite the dining area. The expansive kitchen has tiled floors and backsplash, island with bar seating, stainless steel appliances and plenty of natural light. To complete the main level there is a great laundry/mudroom with back deck access and a powder room. The second level comes with 4 large bedrooms each uniquely finished with hardwood floors and crown molding. There is also a large 4-piece bathroom that finishes off the second level. The third level is where you will find the open concept master suite. Complete with 3-sided gas fireplace, a wonderful 5-piece bathroom with a tiled shower with glass door and 2 large closets it is truly an oasis in your home. The lower level has a large rec room with 3-sided gas insert fireplace, fantastic bar/ entertaining area, built-in wall storage and plenty of space for entertaining. There is a uniquely crafted sauna, 3-piece bathroom with a urinal that completes the lower level. The backyard sanctuary is not to be missed. It starts with a large back deck area that overlooks an inground pool, stone waterfall and stone wood burning fireplace, stamped concrete around the pool, and a cabana with sink, built-in gas BBQ and side burner. Also, a hot tub with heated walkway, landscape lighting and surround sound music in the pool and back deck area. The single car garage is detached and has heated floors. So much to see in this stunning home, book your showing today.
详情
- 上市时间: Wednesday, April 24, 2024
- 3D看房: View Virtual Tour for 647 GROSVENOR Street
- 城市: London
- 社区: East C
- 详细地址: 647 GROSVENOR Street, London, N5Y 3T5, Ontario, Canada
- 客厅: Main
- 厨房: Main
- 挂盘公司: Sutton Group - Select Realty - Disclaimer: The information contained in this listing has not been verified by Sutton Group - Select Realty and should be verified by the buyer.



