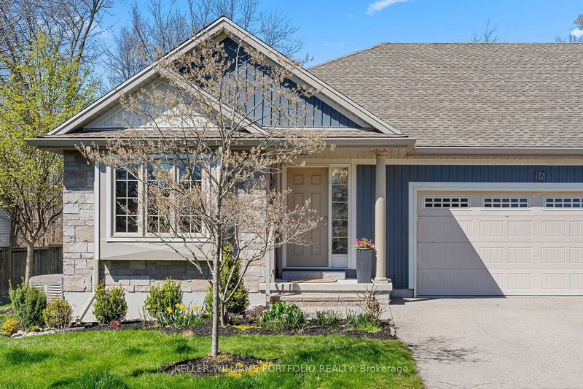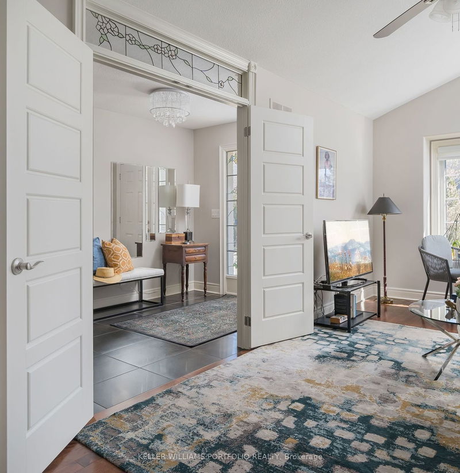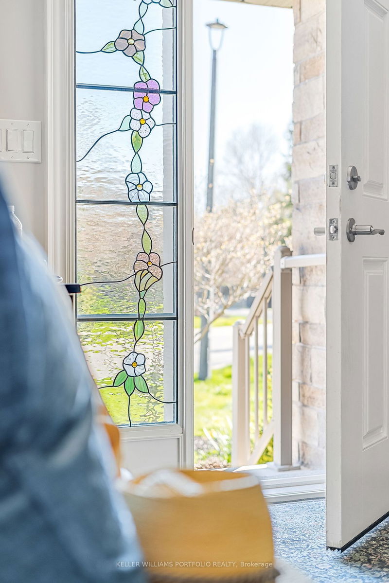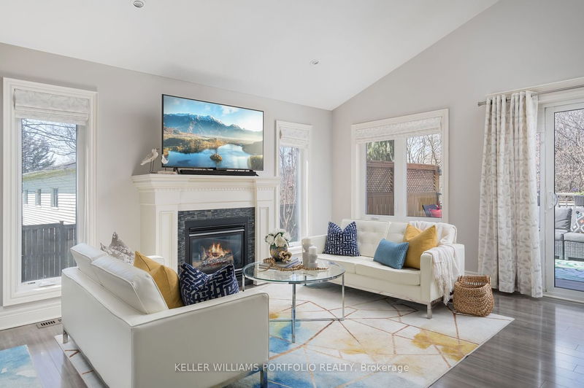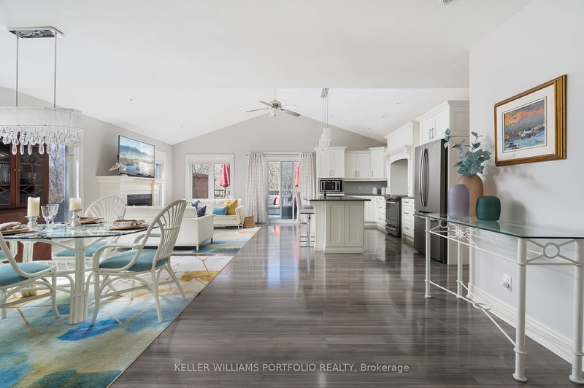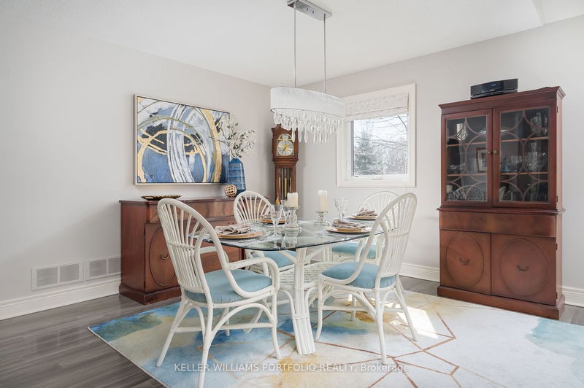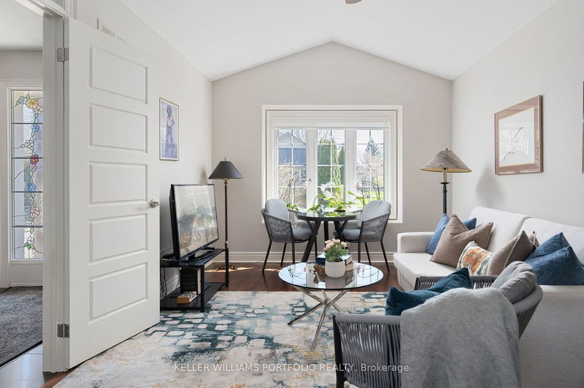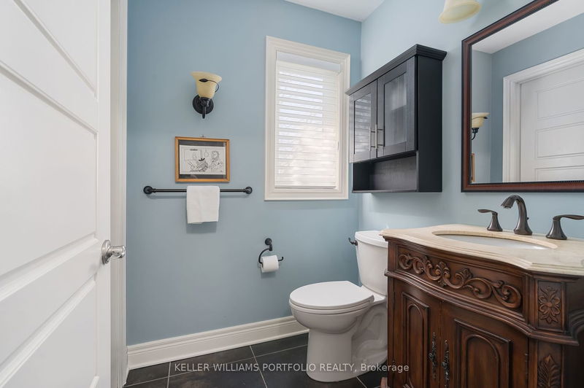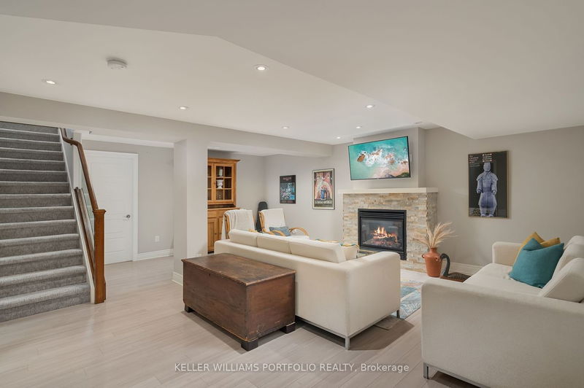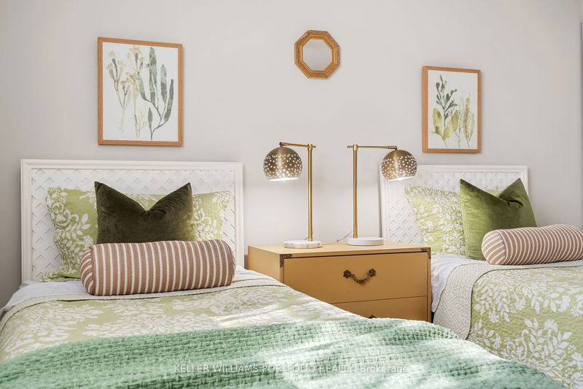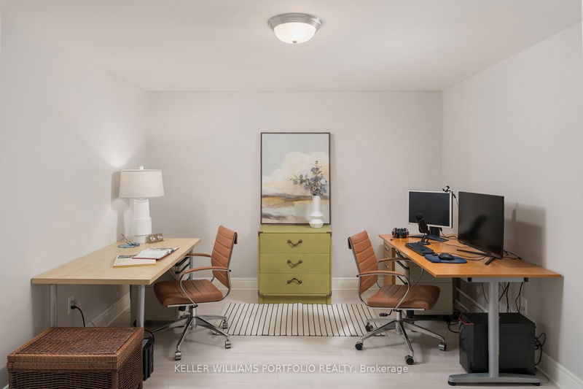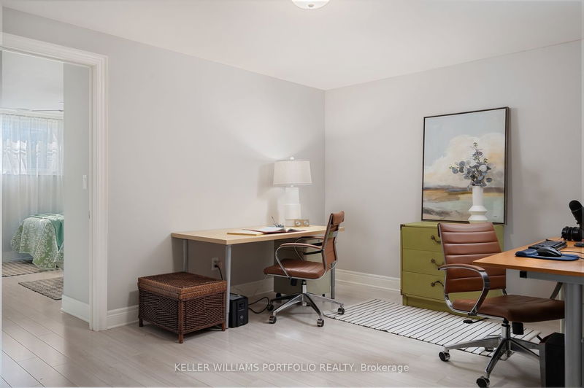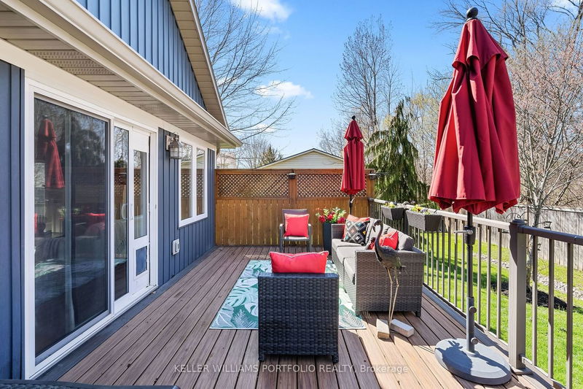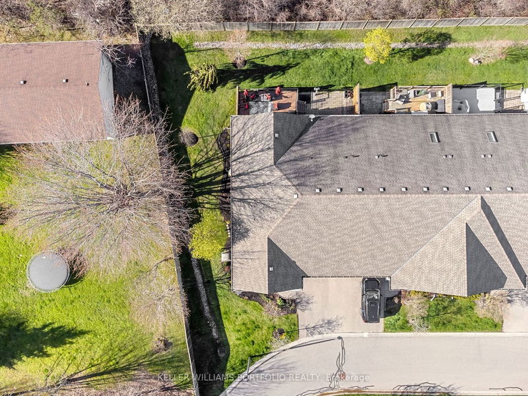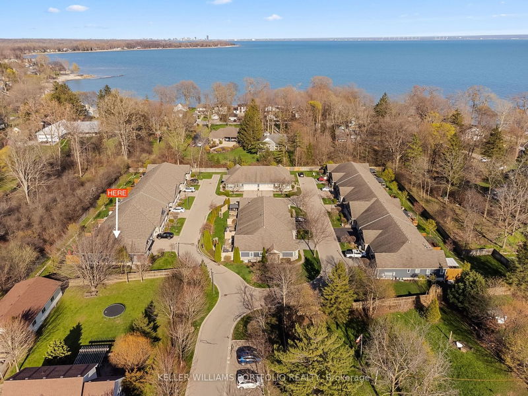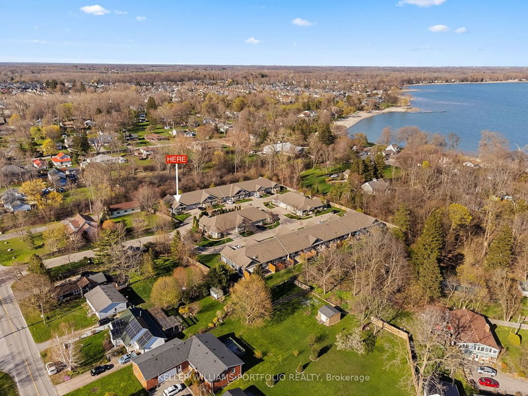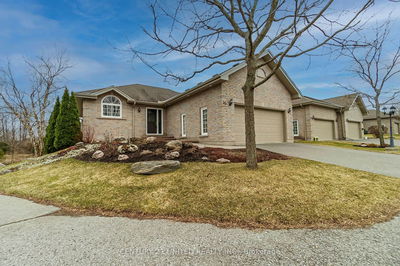Nestled in picturesque Ridgeway & minutes from sandy beaches, lies a tranquil bungalow community offering the perfect blend of convenience & elegance. A sanctuary of over 3000 sqft with great flow & light. This quality-crafted end unit condo offers 3 beds, 3 wash, double car garage & a lifestyle of unparalleled charm. The main floor is sure to impress! Vaulted Living room ceilings, Open concept Dining/Kitchen/Living with gas fireplace. Cambria Quartz Kitchen Counters, Large Breakfast Island, High Quality soft close Cabinets with Mantle Range-hood. Create Dinner magic in your chef's kitchen or step outside onto the BarBQ stone patio and composite wood deck. Retreat to the Primary Bedroom with walk-in closet, ensuite featuring soaker tub & walk-in shower. Lower Floor Family room with fireplace, custom Bar, 2 beds and Full bath. Adventure awaits with world class getaways to Niagara-On-The-Lake, Wine Country & cross border escapes. Don't worry about grass or snow as it's all taken care of!
详情
- 上市时间: Wednesday, April 24, 2024
- 城市: Fort Erie
- 交叉路口: Matheson + Ridge Rd. South
- 详细地址: 16-310 Ridge Road S, Fort Erie, L0S 1N0, Ontario, Canada
- 客厅: Fireplace, W/O To Deck, Vaulted Ceiling
- 厨房: Stainless Steel Appl, Quartz Counter, Breakfast Bar
- 家庭房: Fireplace, B/I Bar, Pot Lights
- 挂盘公司: Keller Williams Portfolio Realty - Disclaimer: The information contained in this listing has not been verified by Keller Williams Portfolio Realty and should be verified by the buyer.

