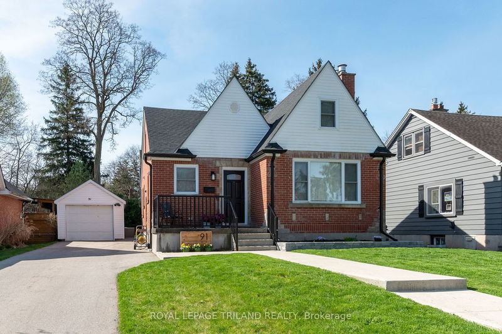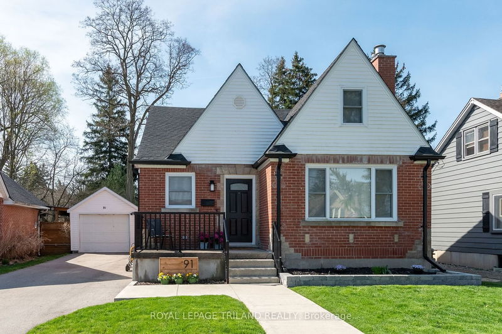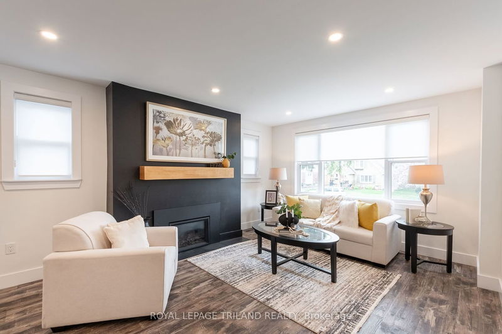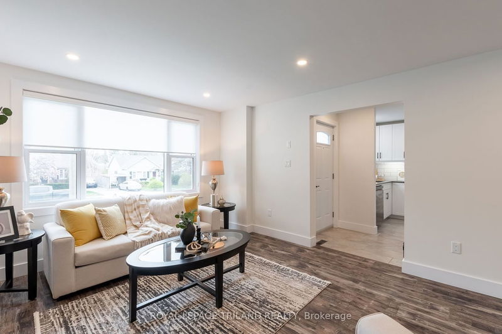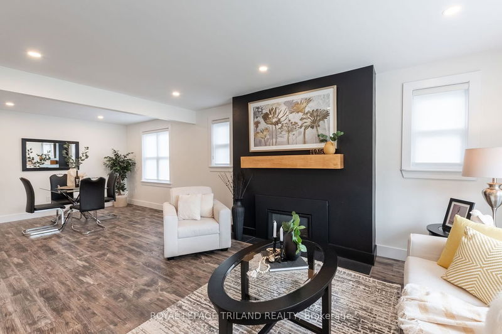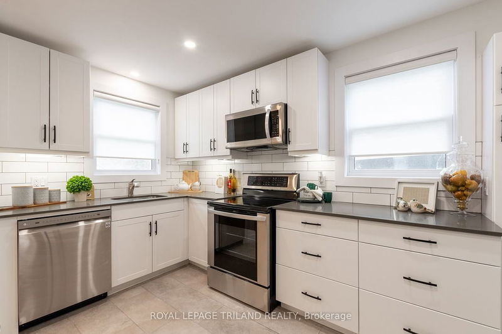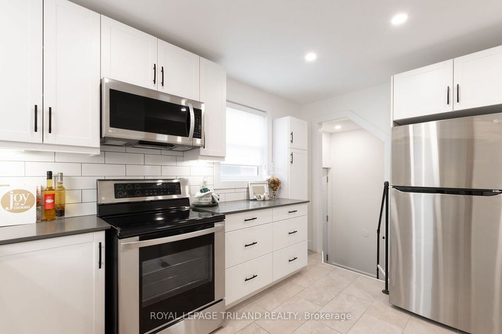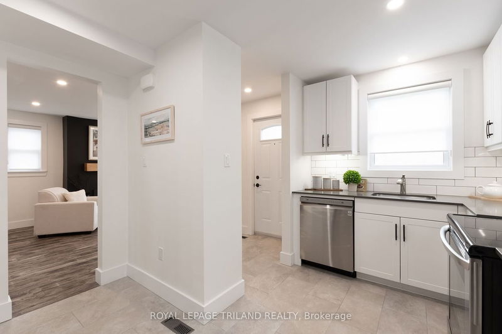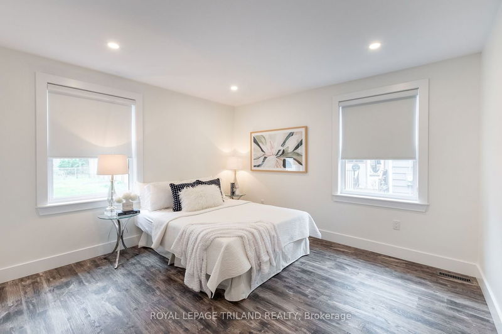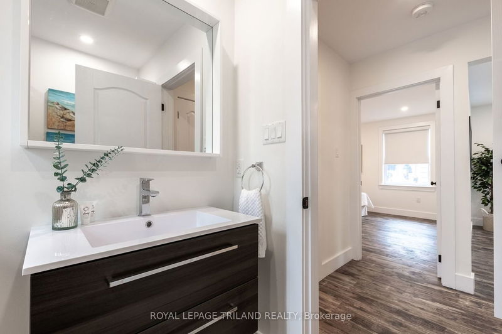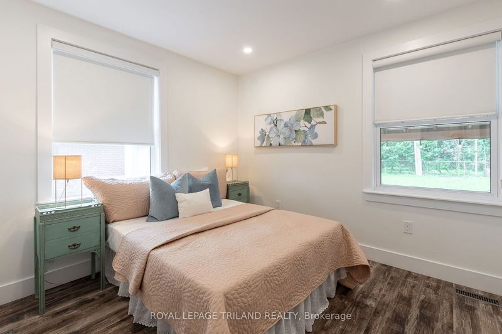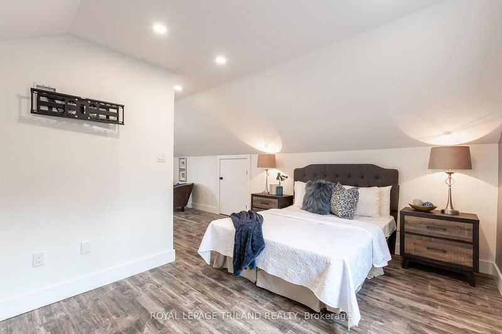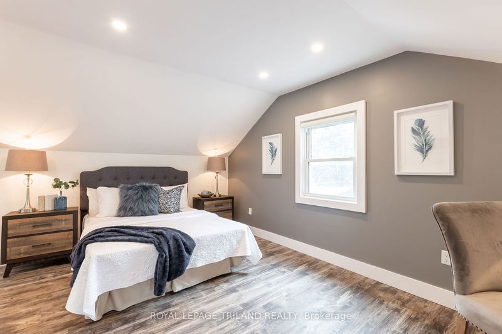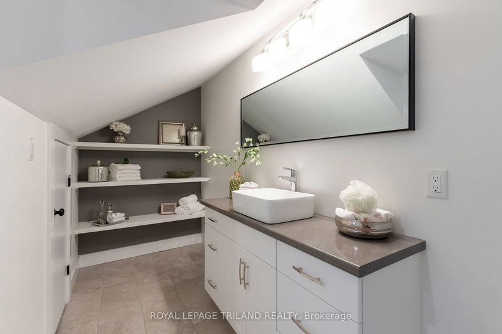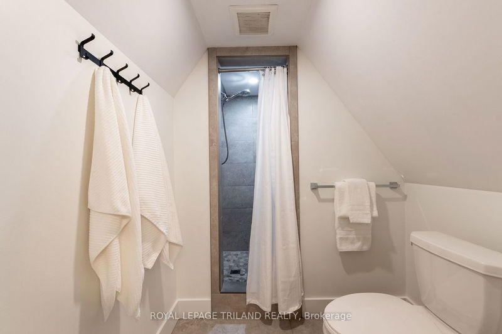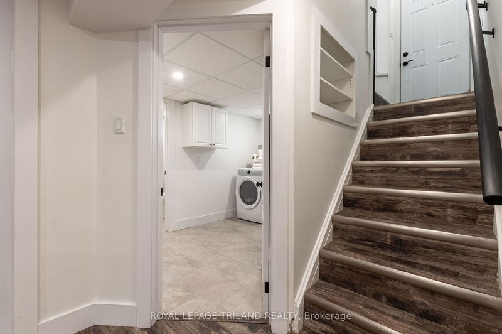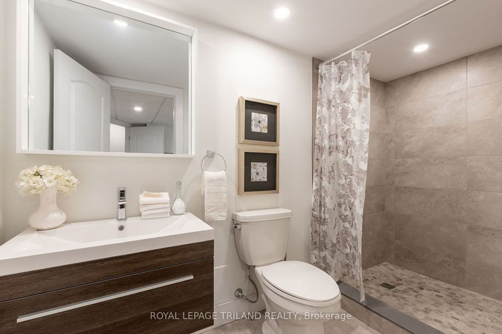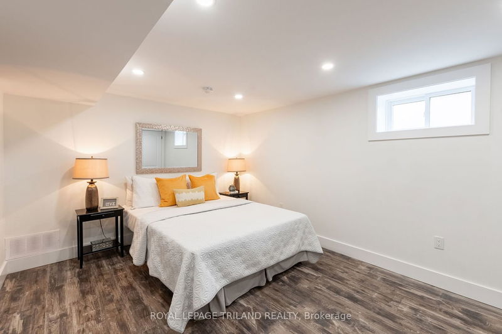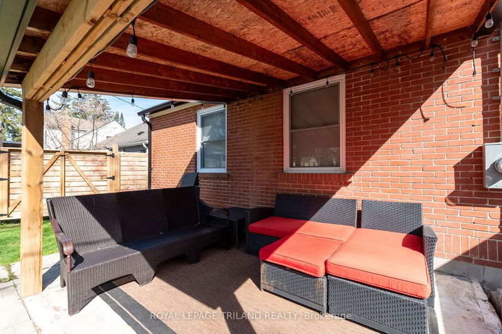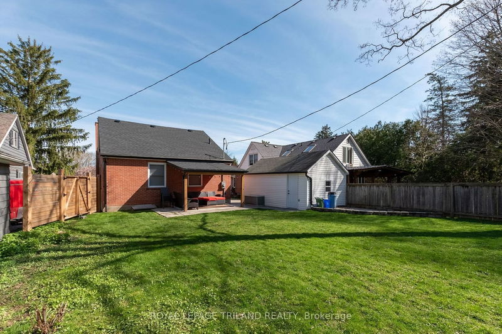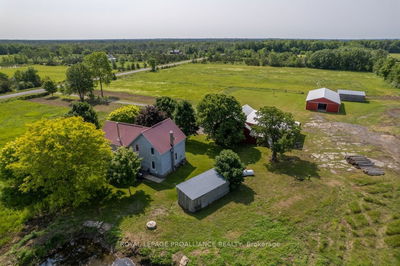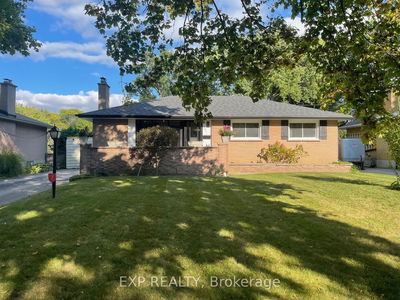Location! Location! Situated on a large mature lot on a quiet tree-lined side street in desirable OLD SOUTH London is this beautiful and totally renovated (2020) top to bottom to the studs 3 BRM, 3 full BA home w/detached garage & plenty of parking. 2020 renovations to all permits & building code specifications include: all new spray foam insulation; plumbing; electrical & new breaker panel, CAT5 wiring, all interior/exterior light fixtures & recessed lighting, duct work, all new flooring, all new baths, new kitchen w/quartz countertop, subway tile backsplash, SS appl. & loads of cabinets, finished lower level, new windows & custom blinds, new asphalt driveway & concrete front walk, new gas f/place, new interior doors & hardware, all new trim & baseboards, new exterior doors, new vinyl siding & eaves + more. Added features: carpet free on main & lower levels; gas lines to stove & outdoor BBQ; wiring for wall mount TVs in all bedrooms & above living room f/place; gorgeous private 2nd floor primary bedroom retreat with lounge area, 3 pc ens & massive amounts of storage inc. huge walk-in closet; roof shingles 2023! Only few short minutes to walk to iconic Wortley Village shops and restaurants, parks, public transit, LHSC & all conveniences along the Wharncliffe Road corridor. Freshly painted in neutral white and in absolutely immaculate and move-in ready condition. Homes on this street rarely come up for sale let alone one that has been extensively renovated like this home!
详情
- 上市时间: Monday, April 22, 2024
- 城市: London
- 社区: South G
- 交叉路口: Baseline Rd E To Edward St To Iroquois
- 客厅: Fireplace
- 厨房: Main
- 家庭房: Lower
- 挂盘公司: Royal Lepage Triland Realty - Disclaimer: The information contained in this listing has not been verified by Royal Lepage Triland Realty and should be verified by the buyer.

