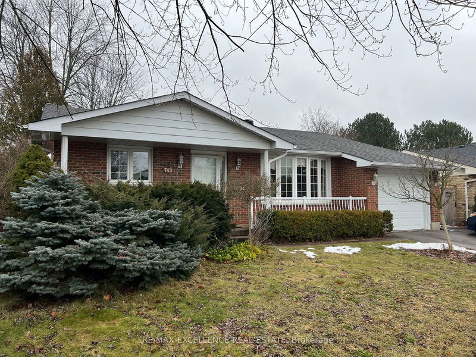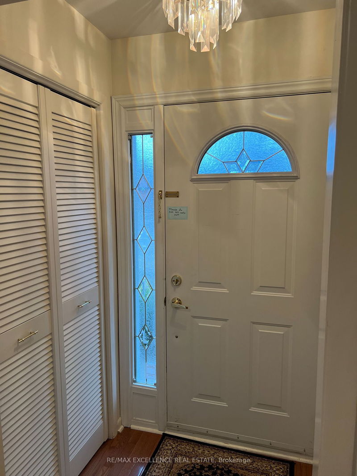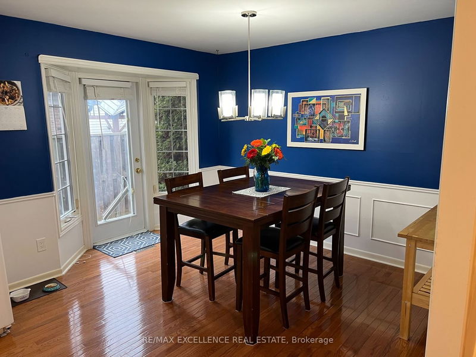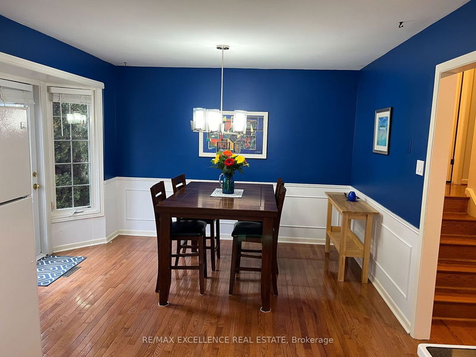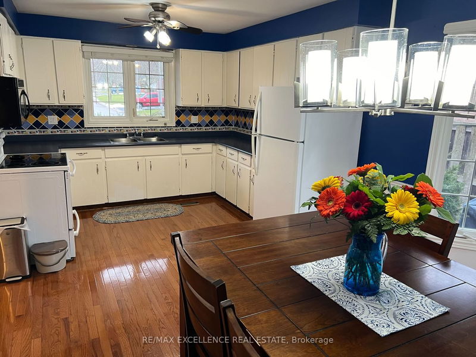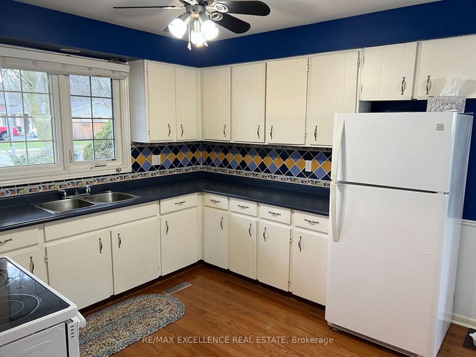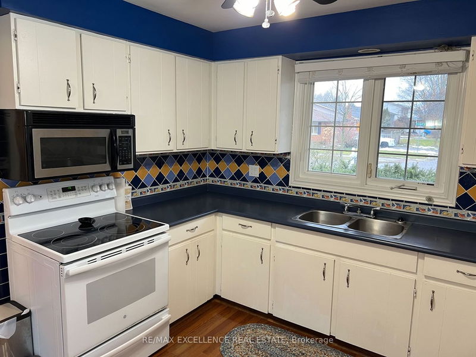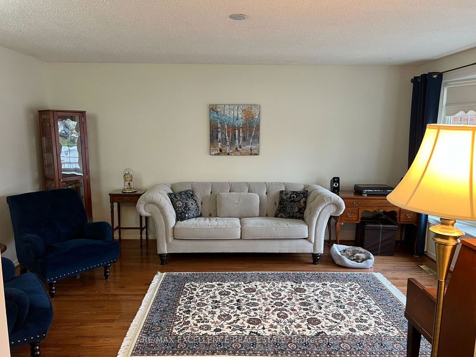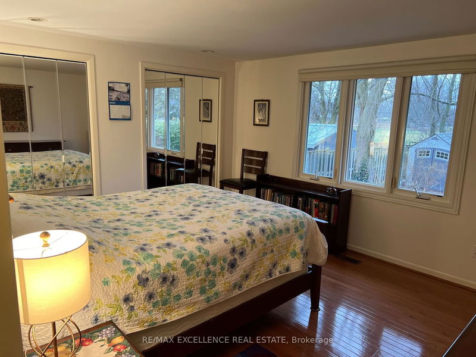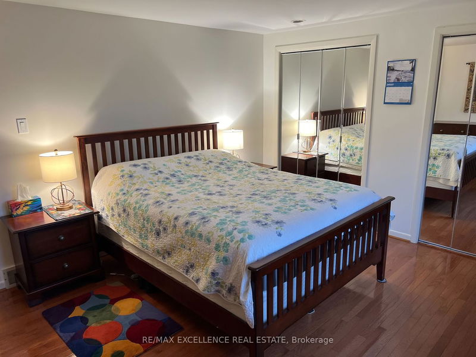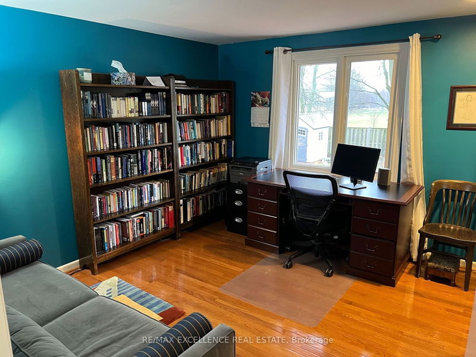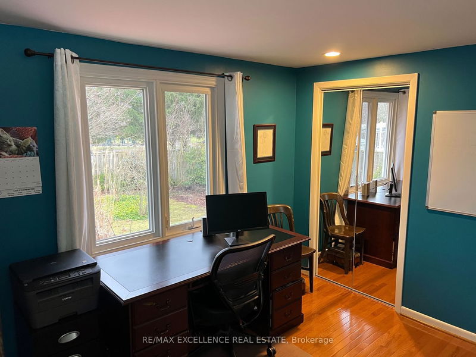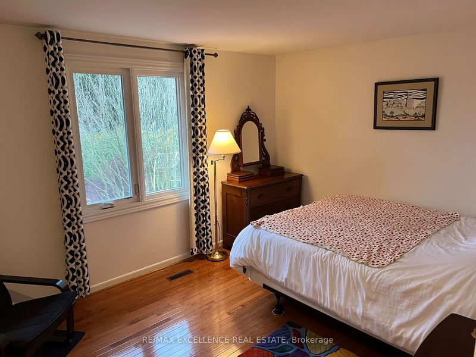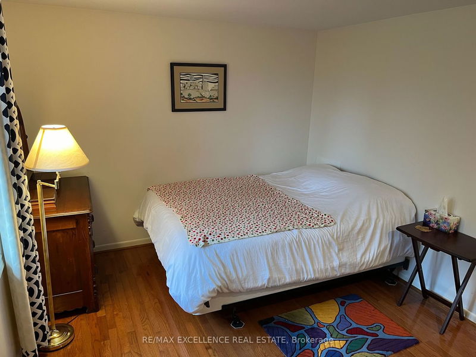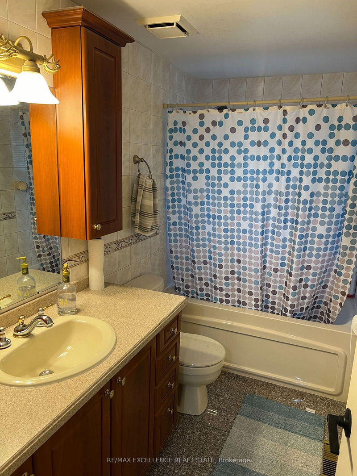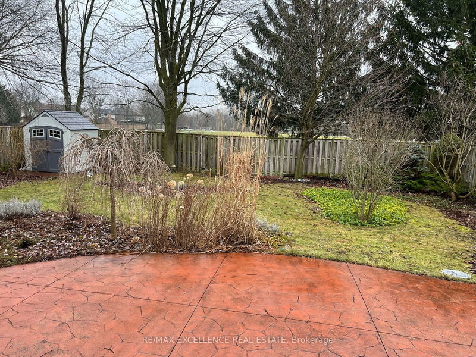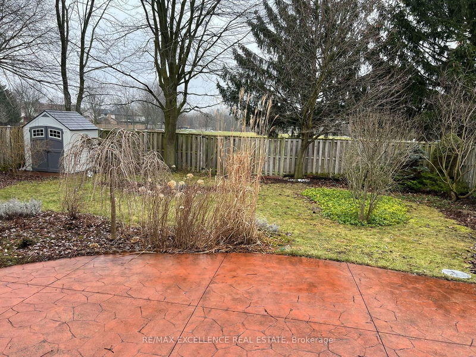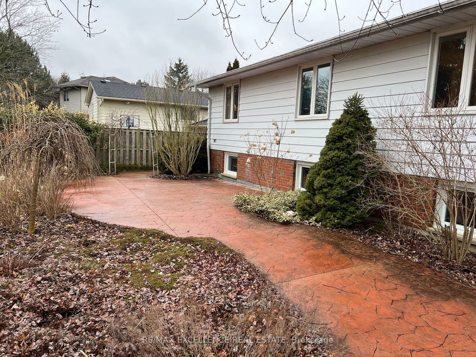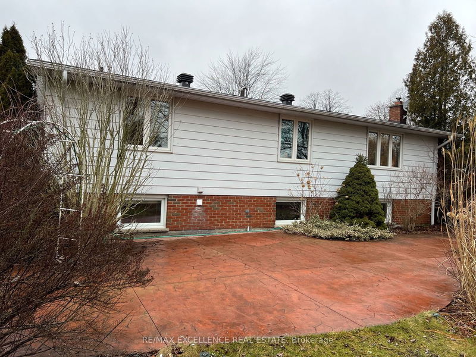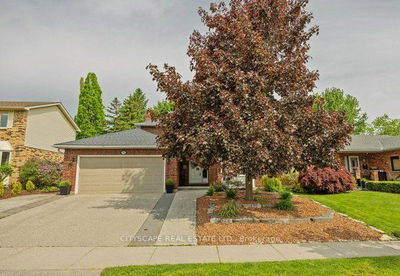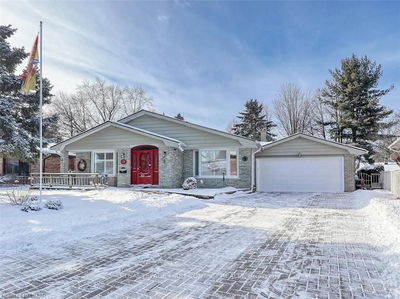Well-cared-for and stunning 3-bedroom plus den, 2-full-bath backsplit with a great yard backing onto the park, located in a desirable neighbourhood! This home is filled with charm and character. You need to see it for yourself. As you enter the front door, you immediately feel welcome and notice the spacious kitchen and dining area to your left, and the living room to your right with a beautiful large bay window. There are three generously sized bedrooms and a full bath on the upper level. Outside, there's a side door to the garage, a beautiful patio, and amazing gardening that brings the backyard space to life. Did I mention there's a gate at the back of the yard providing direct access to the park? There have been numerous upgrades, including an updated breaker panel in 2016, new shingles in 2018, and an extra foot of insulation added to the attic in 2020, among others. Note that there is direct access to the backyard through a side door in the dining room, as well as a side door on the other side of the house. You're not going to want to miss this one! The main level and upper level are available for lease; tenants are responsible for 70% of the utilities. The basement, with a separate kitchen and laundry, offers a complete 2-bedroom unit and is available for lease separately. Appliances are included for both units. Rent for the entire house suitable for two families is $3,900 plus all utilities, while the basement and back portion rent for $1,850 plus 30% of utilities.Thanks
详情
- 上市时间: Tuesday, April 23, 2024
- 城市: London
- 社区: North C
- 交叉路口: Adelaide Street To Grenfell Drive.
- 详细地址: Upper P-743 Grenfell Drive, London, N5X 2C4, Ontario, Canada
- 厨房: Combined W/Dining, Combined W/Laundry
- 客厅: Hardwood Floor
- 挂盘公司: Re/Max Excellence Real Estate - Disclaimer: The information contained in this listing has not been verified by Re/Max Excellence Real Estate and should be verified by the buyer.

