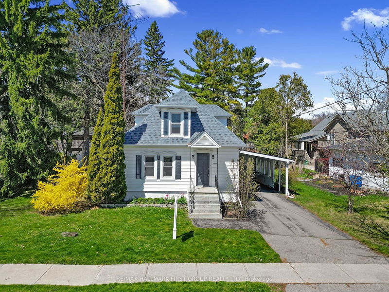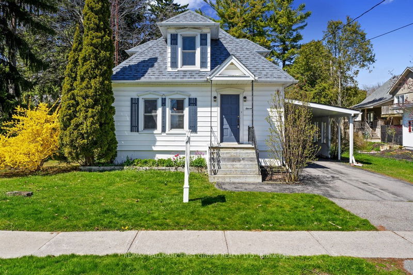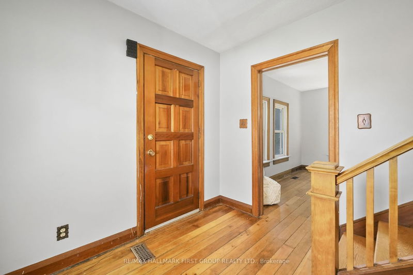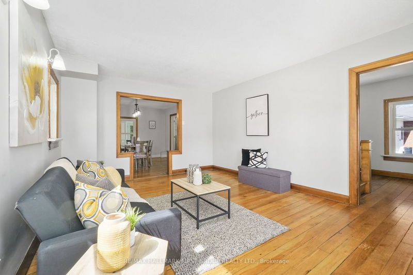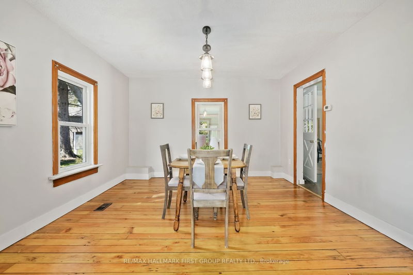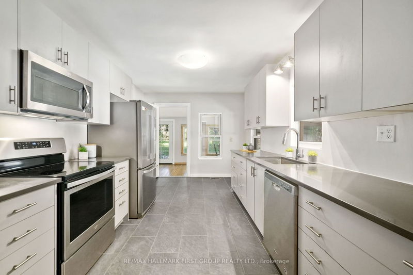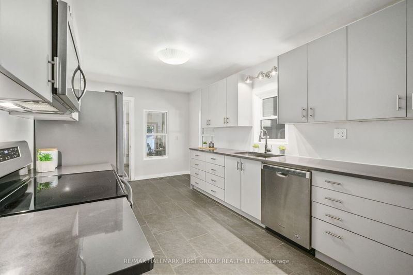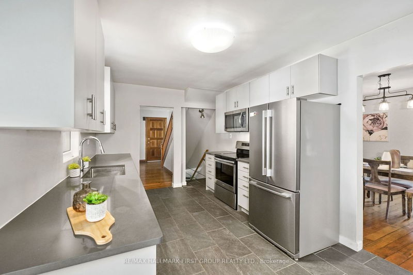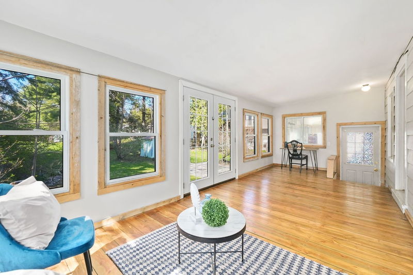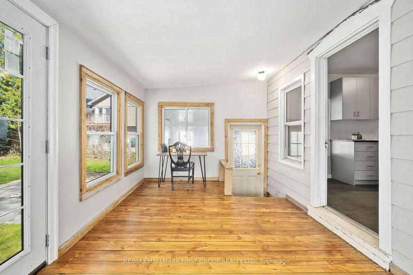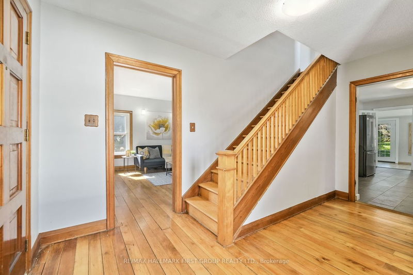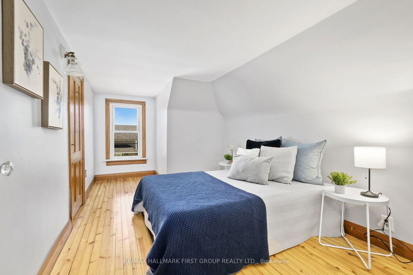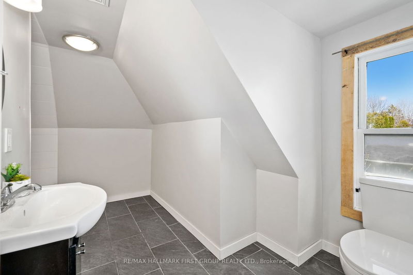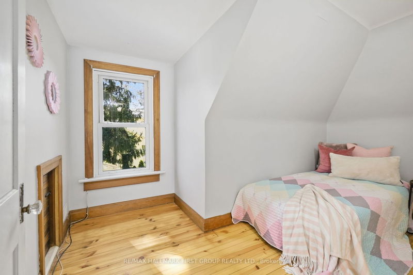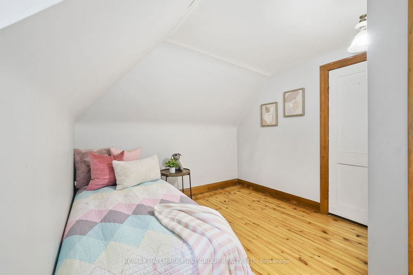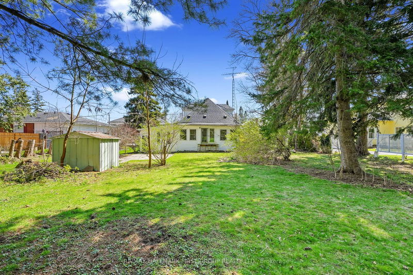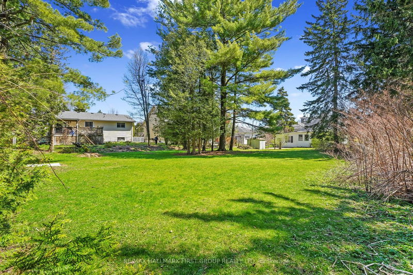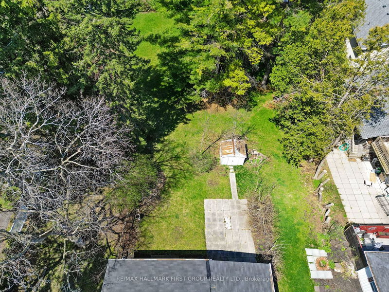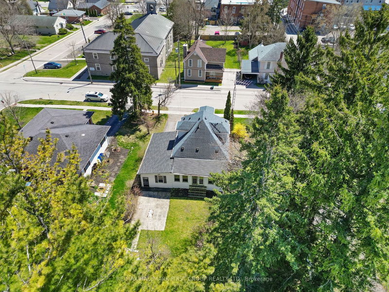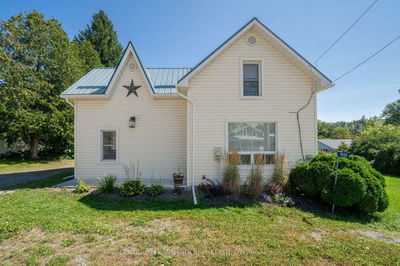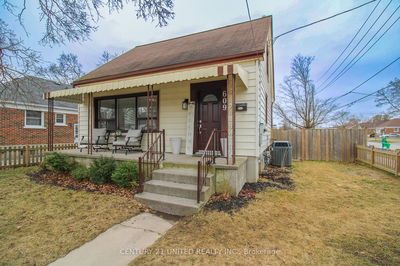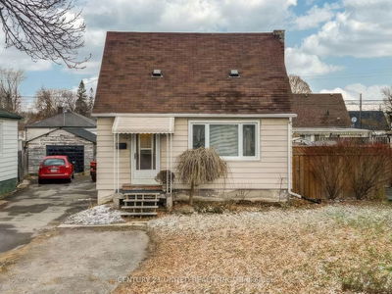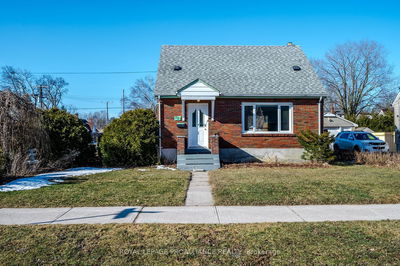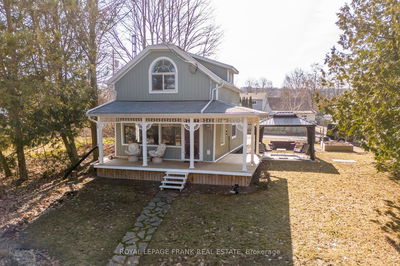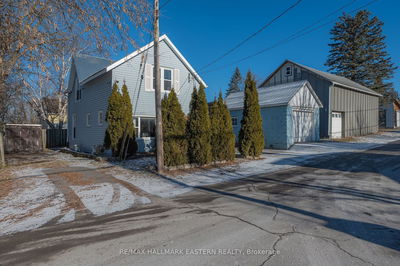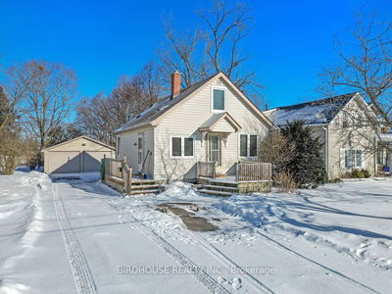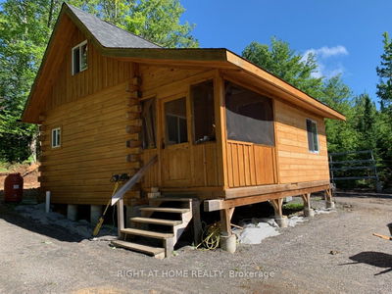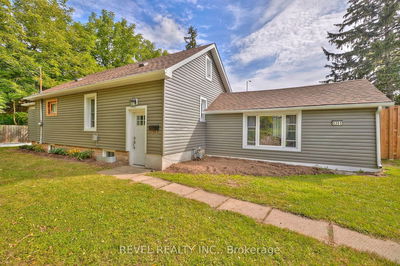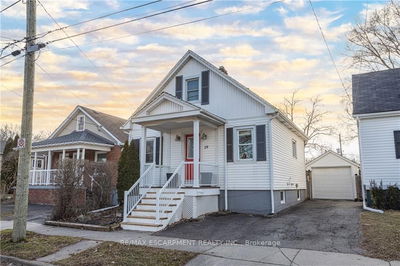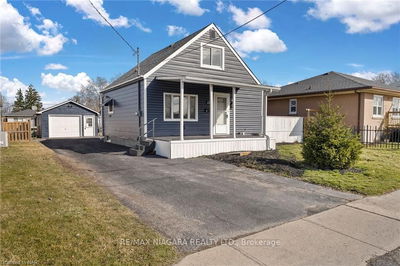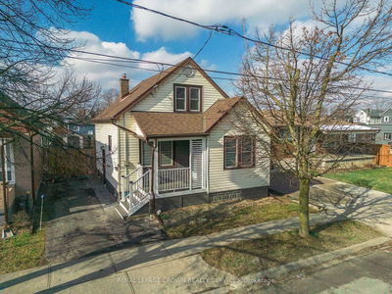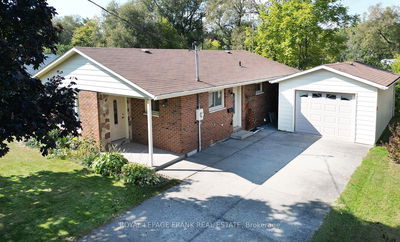Nestled in the heart of Colborne, this charming abode boasts a serene ambiance on a tranquil street, enveloped by lush foliage, making it an enchanting sanctuary for first-time homeowners seeking character and comfort. Step into the sun-drenched front living room adorned with original wood flooring and natural trim accents, seamlessly flowing into the spacious dining area, perfect for hosting gatherings. The updated kitchen showcases sleek stainless steel appliances, tiled floors, contemporary countertops, and generous storage options. A convenient powder room enhances practicality, while the rear sunroom blurs the boundaries between indoor and outdoor living, providing views of the backyard. Upstairs, two quaint bedrooms brimming with character await, accompanied by a full bathroom for added convenience. Outside, a charming patio area beckons for al fresco dining, enveloped by a sprawling garden, offering privacy amidst the embrace of mature trees. Conveniently located moments away from amenities and swift access to the 401, this home embodies tranquillity and convenience, promising a harmonious lifestyle.
详情
- 上市时间: Tuesday, April 23, 2024
- 3D看房: View Virtual Tour for 11 Church Street E
- 城市: Cramahe
- 社区: Colborne
- 详细地址: 11 Church Street E, Cramahe, K0K 1S0, Ontario, Canada
- 客厅: Main
- 厨房: Main
- 挂盘公司: Re/Max Hallmark First Group Realty Ltd. - Disclaimer: The information contained in this listing has not been verified by Re/Max Hallmark First Group Realty Ltd. and should be verified by the buyer.

