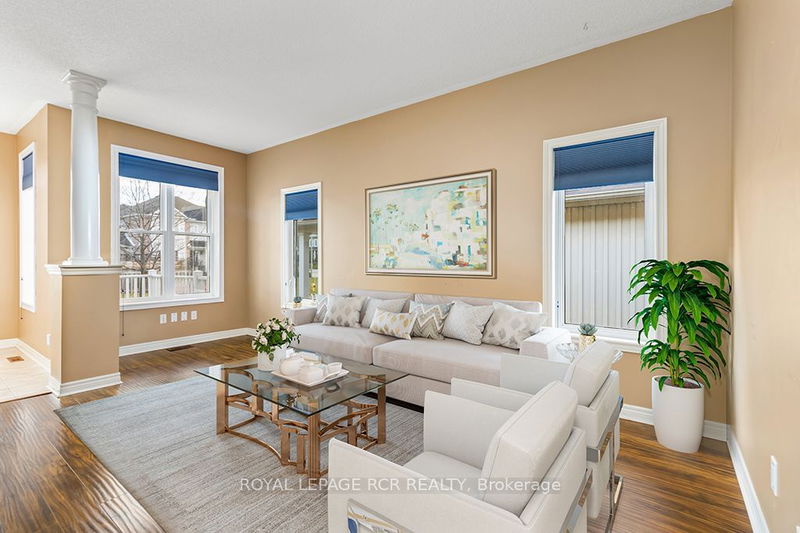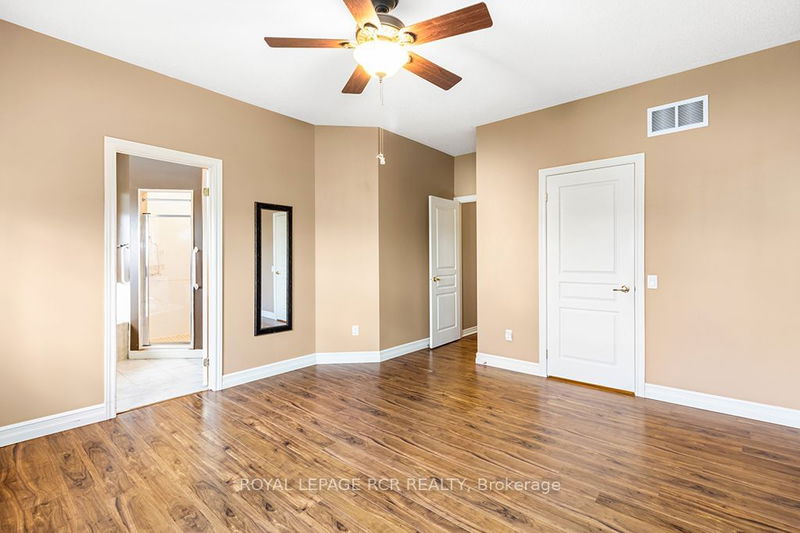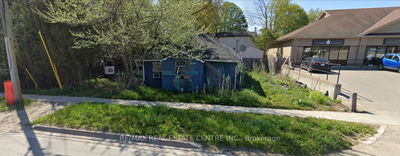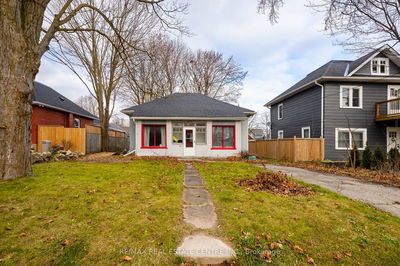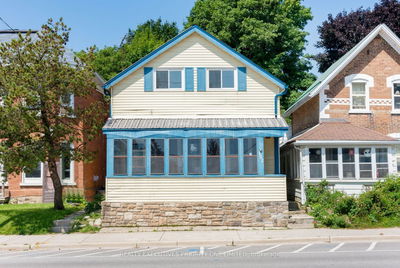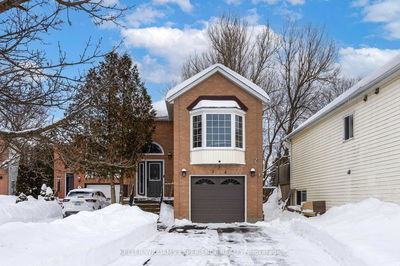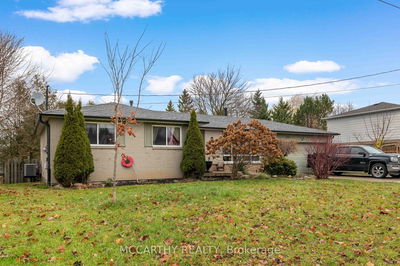Welcome to your dream bungalow nestled in the heart of Shelburne! This immaculate 3+1 bedroom, 3-bathroom home boasts a perfect blend of comfort & convenience. As you step inside, you'll immediately notice the seamless flow of the main floor living space. The main floor boasts a stylish kitchen, featuring a backsplash, Under counter lighting, built-in stainless-steel appliances, double sink, & convenient breakfast bar. Adjacent to the kitchen is the inviting dining area, ideal for hosting gatherings or enjoying family meals. Step through the sliding doors onto the raised deck, complete with a hardtop gazebo, where you can savor the outdoors in style. The main floor also offers the convenience of laundry facilities located in the 2nd bedroom, easily movable to the lower level if desired. With this flexibility, you can customize the space to suit your needs perfectly. Venture downstairs to discover even more living space and versatility. The lower level features a spacious rec room with a Walk Out to a covered patio & backyard, complete with a garden shed for your outdoor storage needs. Large above-grade windows flood the area with natural light, creating a bright and inviting atmosphere. Additionally, the lower level features a versatile room that can serve as a 4th bedroom, an office, a den, a workout room, or games room, providing endless possibilities to personalize the space to fit your lifestyle. A convenient 3pc bath adds functionality, while a workshop or laundry room, complete with a cold room, offers ample storage options. Outside, a double car garage with a loft and gas heater provides parking convenience and extra storage & workspace. Conveniently located close to schools, the recreation center, & parks, this property offers the perfect blend of tranquility and accessibility. Don't miss your chance to make this stunning bungalow your new home! *some photos have been virtually staged*
详情
- 上市时间: Friday, April 19, 2024
- 3D看房: View Virtual Tour for 268 Berry Street
- 城市: Shelburne
- 社区: Shelburne
- 详细地址: 268 Berry Street, Shelburne, L9V 3C9, Ontario, Canada
- 客厅: Laminate, W/O To Garage, Window
- 厨房: Tile Floor, Combined W/Dining, W/O To Deck
- 挂盘公司: Royal Lepage Rcr Realty - Disclaimer: The information contained in this listing has not been verified by Royal Lepage Rcr Realty and should be verified by the buyer.









