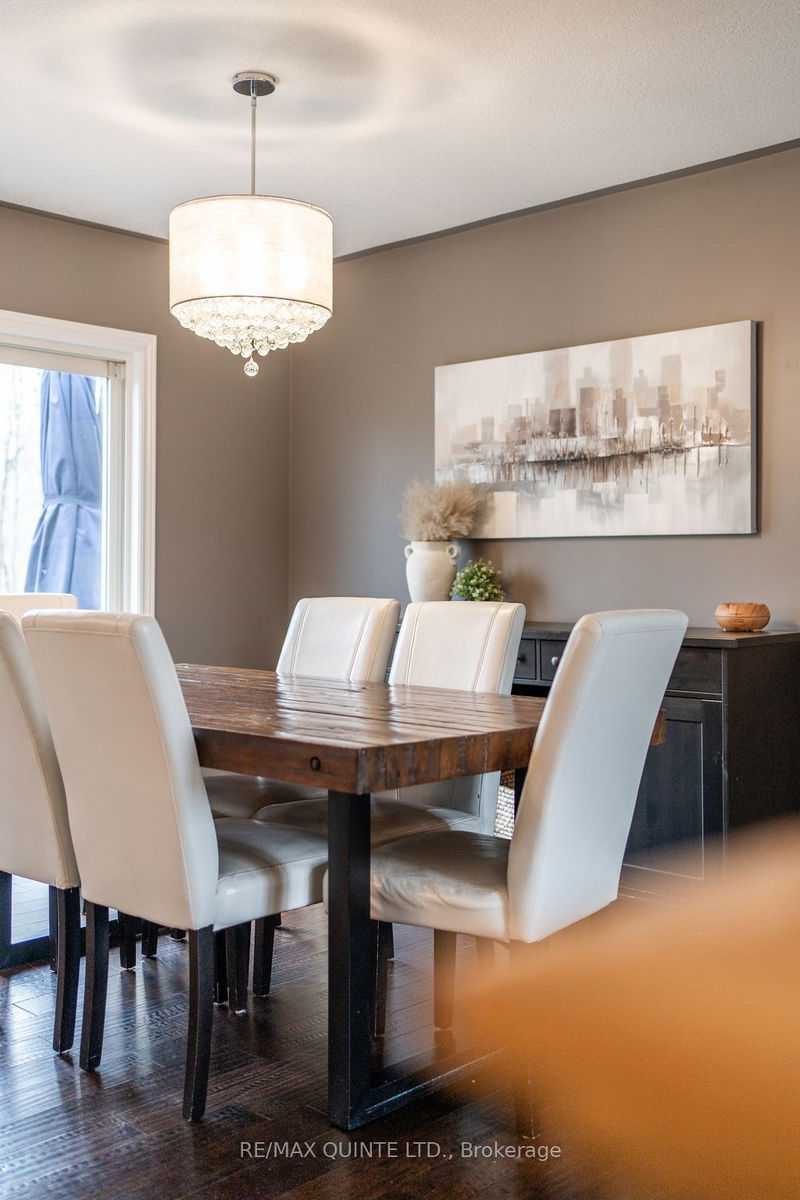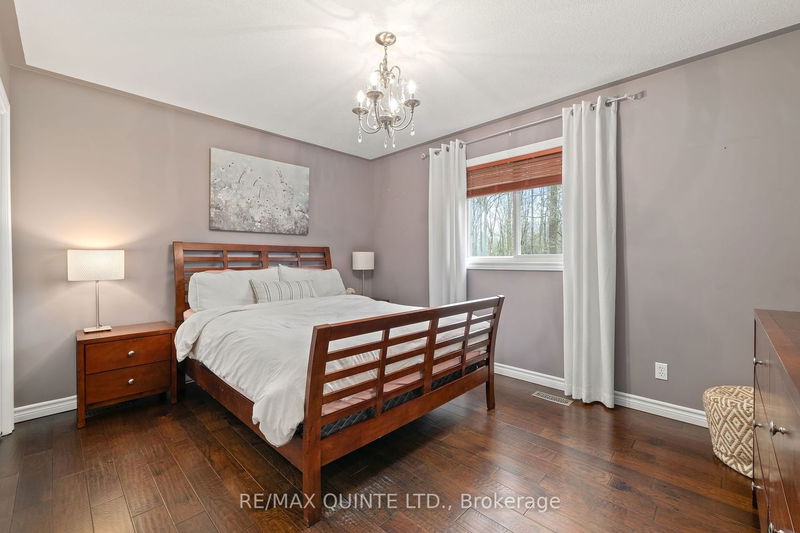Welcome home! A must-see for a move-in ready home with privacy and a great location. Feel the seclusion with your treed landscape set back in off a primary municipal road. Meticulously maintained with an open concept layout on the upper level, perfect for entertaining and a walkout through the patio doors to your private deck space and backyard. Your summer evenings will be enjoyed in this outdoor space having BBQ's or relaxing around the firepit. There is ample green space landscaped with armour stone and a newer shed for your storage needs. The upper level of the home features 3 bedrooms and a 4 pc bathroom. Additional living space in the finished basement with a generous sized rec room with built-in bar and propane stove. An additional bedroom and 2 pc bath complete the space. Less than 30 mins to Belleville and 15 mins to Hwy 7. Centrally located between the GTA and Ottawa.
详情
- 上市时间: Monday, April 22, 2024
- 3D看房: View Virtual Tour for 1032 A Crookston Road
- 城市: Centre Hastings
- 交叉路口: Crookston Rd And Jones Rd
- 详细地址: 1032 A Crookston Road, Centre Hastings, K0K 2K0, Ontario, Canada
- 客厅: Upper
- 厨房: Upper
- 挂盘公司: Re/Max Quinte Ltd. - Disclaimer: The information contained in this listing has not been verified by Re/Max Quinte Ltd. and should be verified by the buyer.






































