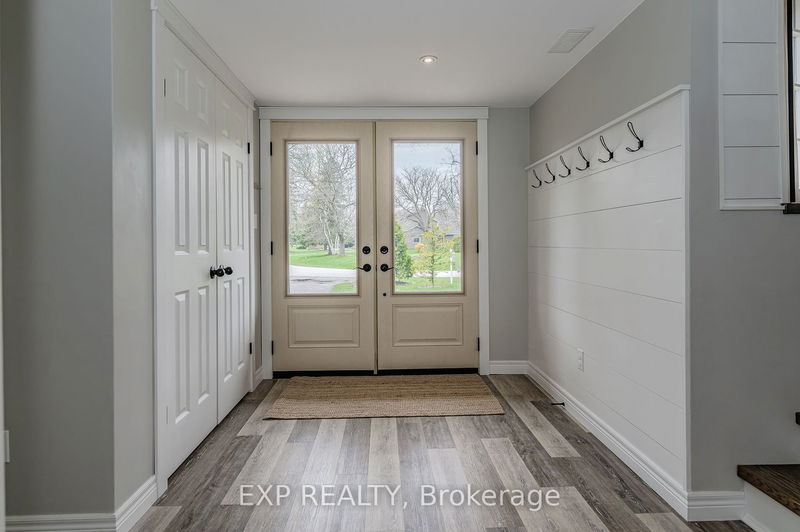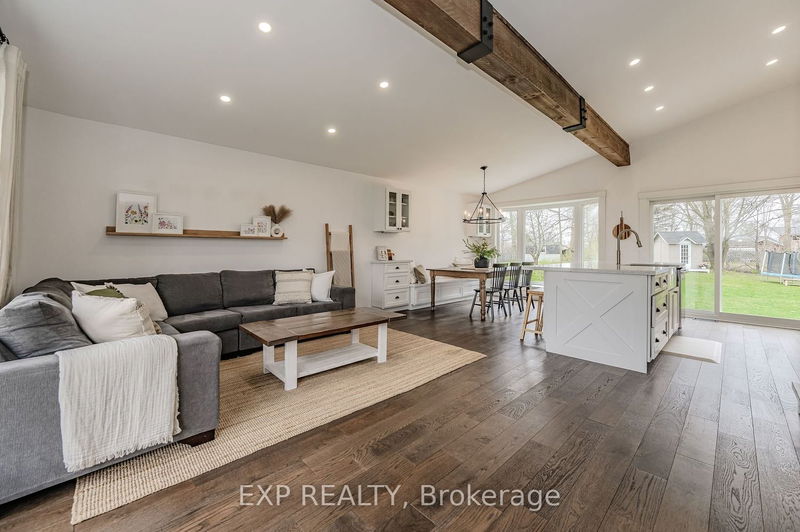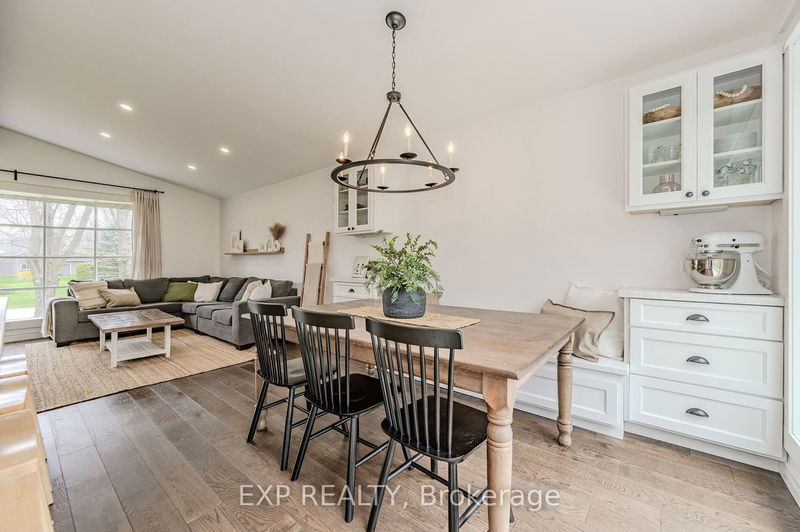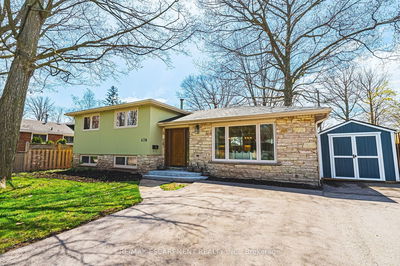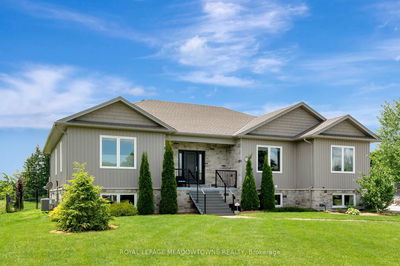Welcome to 9 Coachman Crescent, a beautifully renovated home that's filled with all the luxuries you'd want in your next home! The home offers over 2,000 sq ft of finished living space & is perfectly situated on a 1/2 ac lot with no rear neighbours! As you enter the home, the large & airy foyer welcomes you & you're immediately captivated by the stone fireplace as you look through to the cozy family room. Through the family room, youll find a 3-pc bath & backyard too. Head up to the main floor to experience the perfect open concept layout - vaulted ceilings, built-in fireplace, luxury hardwood, wifi switches & wall to wall windows across the front & back of the home. Step into the custom built kitchen featuring quartz counters, SS appliances, an oversized island, pot filler, custom built dining area & more! As you head upstairs youll find 3 large bedrooms & a masterfully designed bath featuring a beautiful stand alone tub - perfect for relaxing after a long day! The newly renovated lower level offers a large rec room with huge windows & tons of storage space. Youll also find a 4th bedroom, laundry & backyard access. As you step into your backyard oasis youll find a huge patio & covered sitting area, perfect for entertaining. The backyard also features a hot tub, fire pit, pond, perennial gardens, garden shed, a kids cottage w/ bunk beds - perfect for playdates & more! This neighbourhood is truly one of a kind - neighbourhood Easter Egg Hunt, Santa Clause Parade & more! Come enjoy Wildan Estates, where your neighbours become your friends!
详情
- 上市时间: Monday, April 22, 2024
- 3D看房: View Virtual Tour for 9 Coachman Crescent
- 城市: Hamilton
- 社区: Freelton
- 交叉路口: Hwy 6 & Huntsman Gate
- 详细地址: 9 Coachman Crescent, Hamilton, L8N 2Z7, Ontario, Canada
- 家庭房: Ground
- 厨房: Main
- 客厅: Main
- 挂盘公司: Exp Realty - Disclaimer: The information contained in this listing has not been verified by Exp Realty and should be verified by the buyer.




