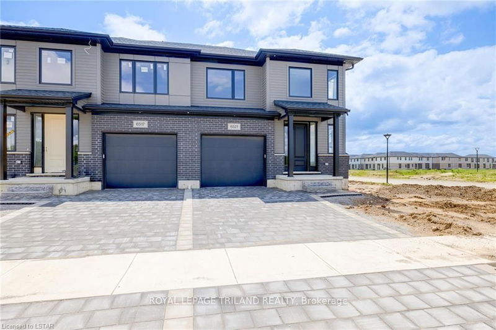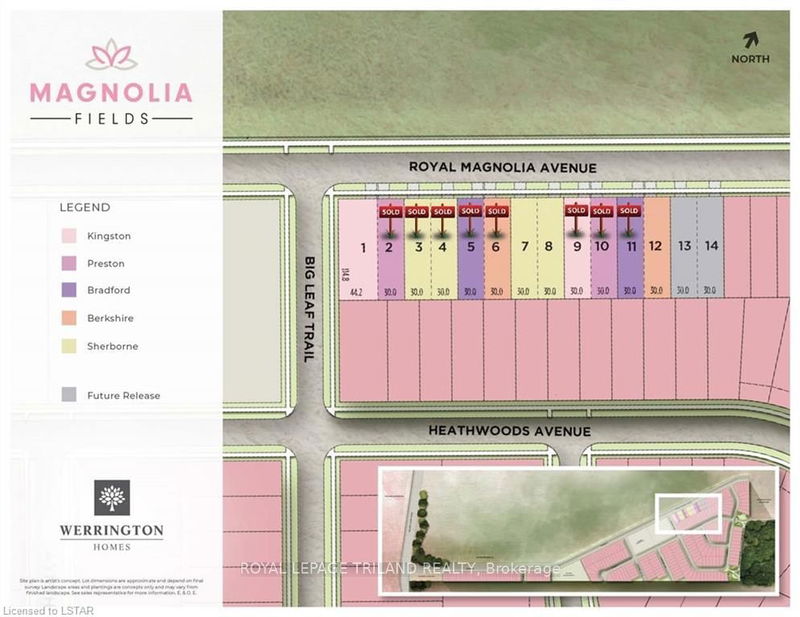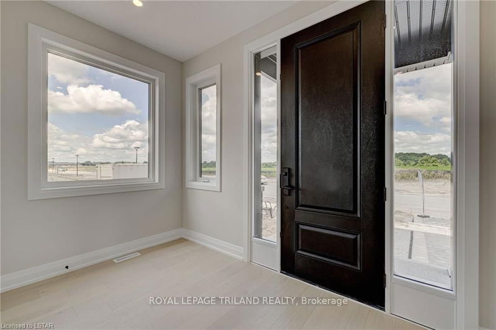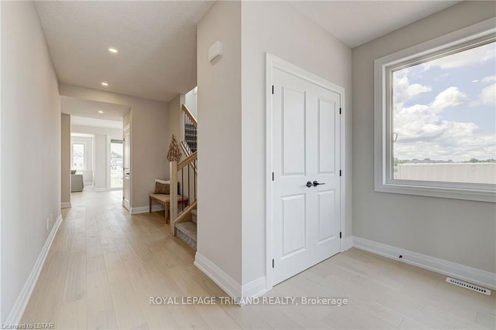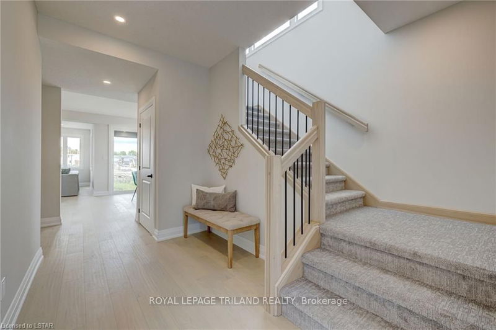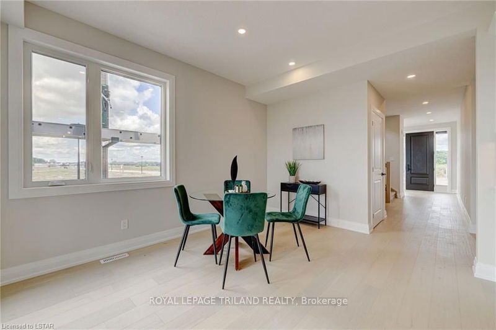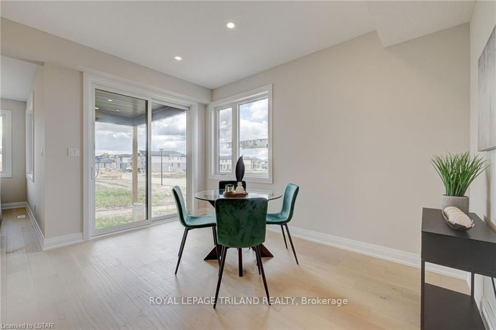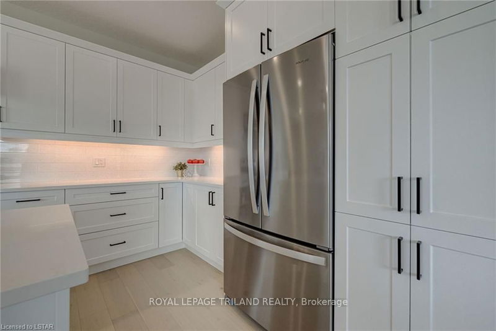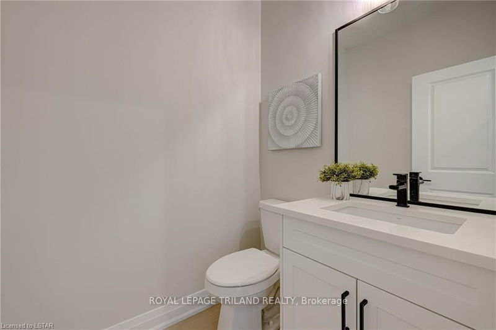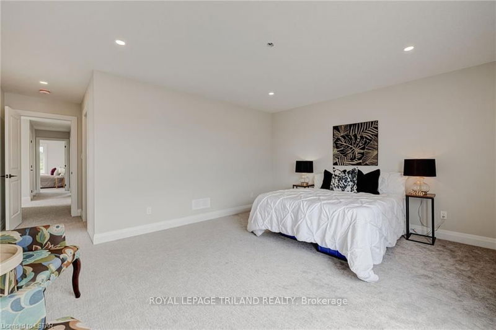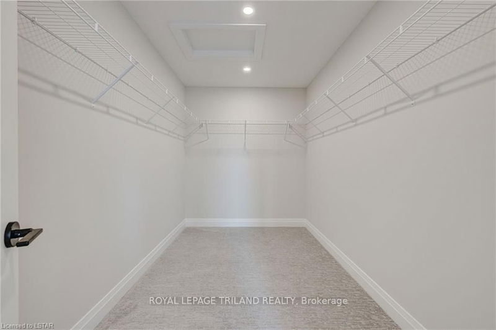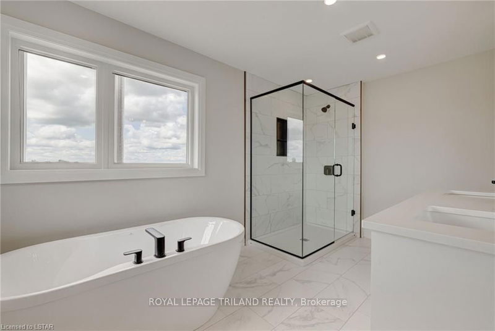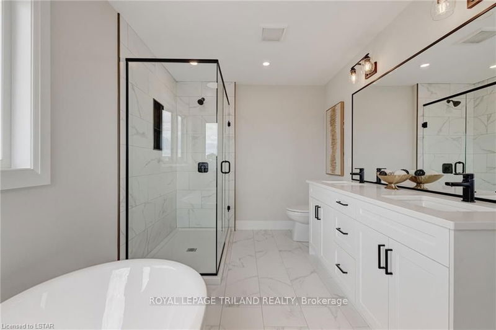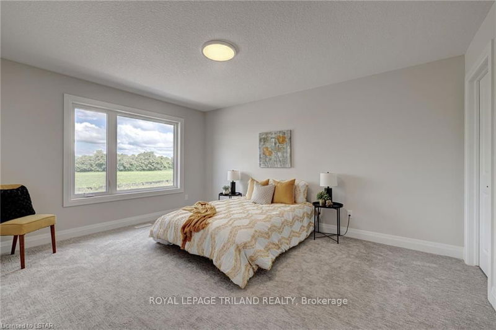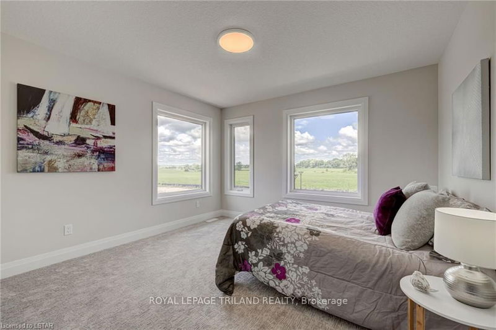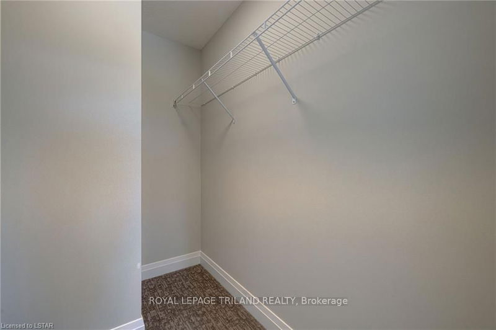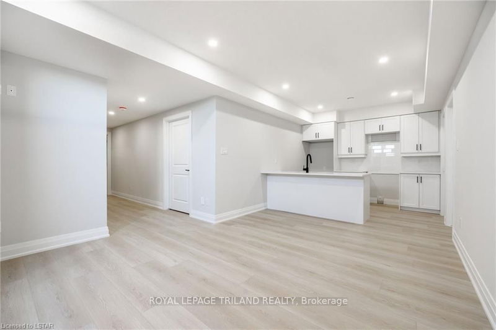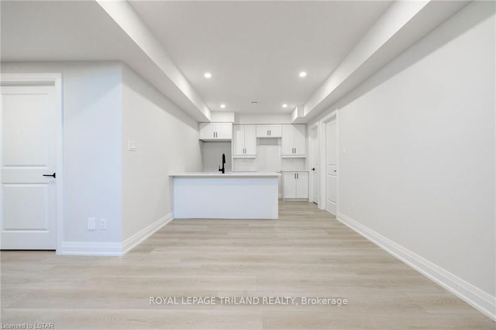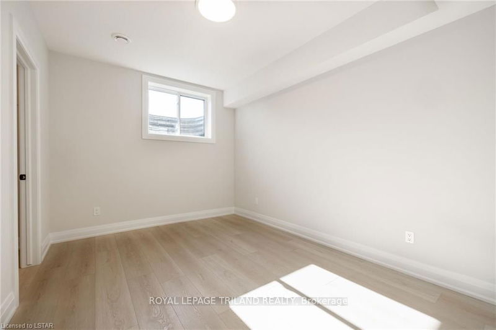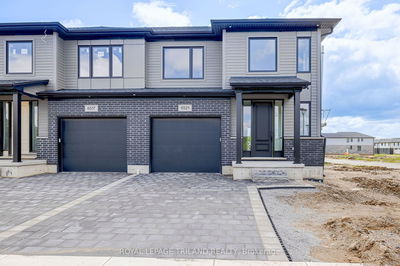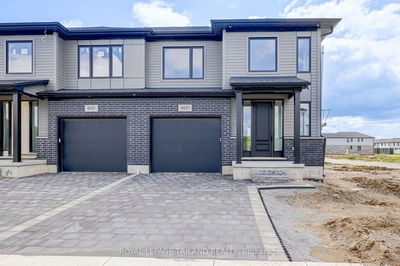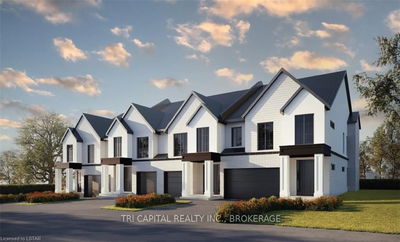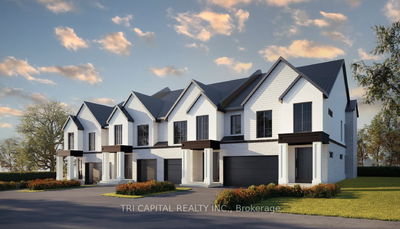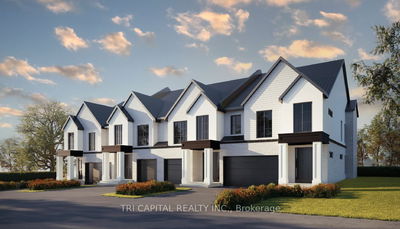Families come in all shapes and sizes, & all of them will love the space & layout of this fully loaded Werrington Homes semi-detached "Kingston" model home in London's growing southwest-end Magnolia Fields neighbourhood. The main floor plan offers a bright open concept living space thanks to additional side windows & lots of pot lights, with open sight lines between the living room, kitchen, & dining area that make it easy for people to mingle & conversations to flow. Family & guests can gather around a focal living room fireplace, while dinner finishes in a thoroughly modern kitchen anchored by a large island & additional seating. In addition to the premium stainless appliance package, you'll also enjoy the sleek quartz counters accompanied by lots of storage in premium cabinets with soft close hardware. Upstairs three nicely-sized bedrooms await, each with their own walk-in closet. The primary also has a spa-worthy 5 piece ensuite complete with soaker tub, walk-in shower, & dual vanity. There's a fully equipped laundry room on this level with bonus additional overhead cabinets & counter, plus a nicely appointed 4 piece main bath. If you've been looking for a potential standalone suite for teens or in-laws, this home offers a bright, fully finished lower level with raised ceilings & exterior side door access. Complete with a full kitchen, 4 piece bath & laundry room, this is a great opportunity for multi-generational living in a brand-new build completed to the same calibre as the rest of the home. All told, there is almost 3,000 sq feet of living space situated on an oversized 44 x 114 ft corner lot. Enjoy other bonuses: engineered hardwood on the main, luxury vinyl plank in the basement, over 50 pot lights, paver stone drive & included Energy Star certification. Magnolia Fields is a growing, in-demand community close to key amenities, parks & trails, all with easy access to the 401 and 402. Come bring your family to check out this home: There's room for everyone!
详情
- 上市时间: Thursday, December 21, 2023
- 城市: London
- 社区: South V
- 交叉路口: Big Leaf Trail
- 厨房: Main
- 客厅: Main
- 厨房: Bsmt
- 挂盘公司: Royal Lepage Triland Realty - Disclaimer: The information contained in this listing has not been verified by Royal Lepage Triland Realty and should be verified by the buyer.


