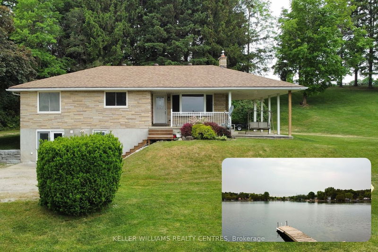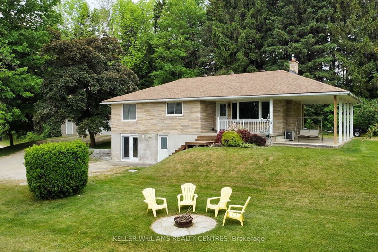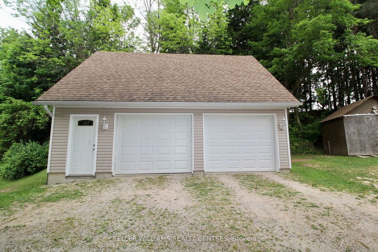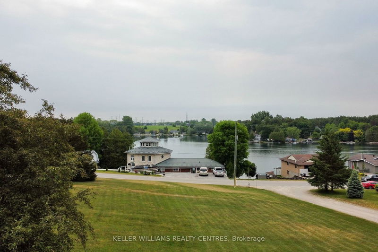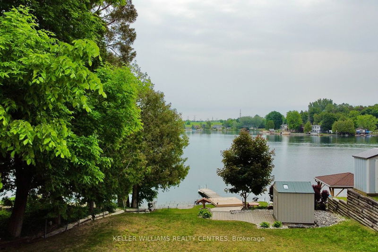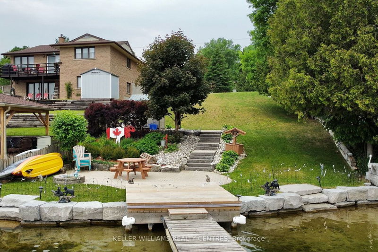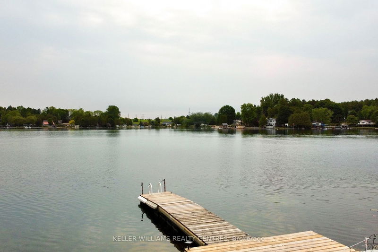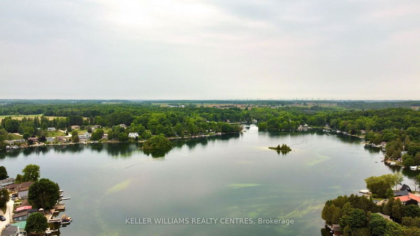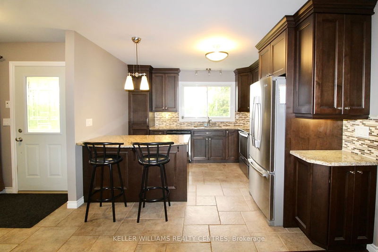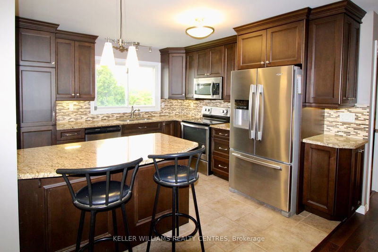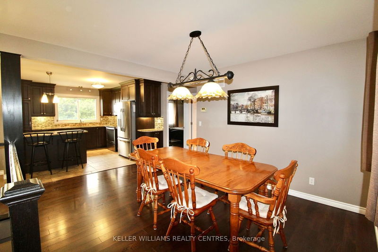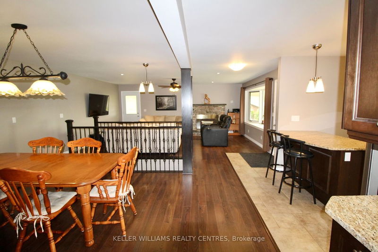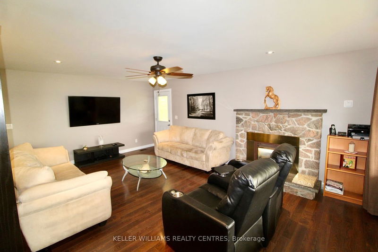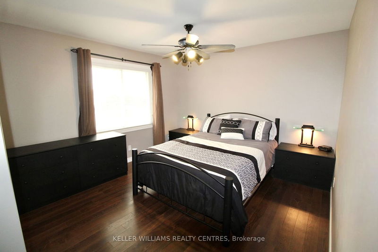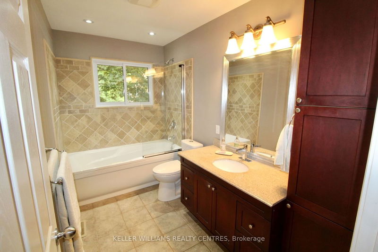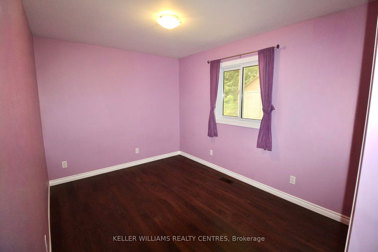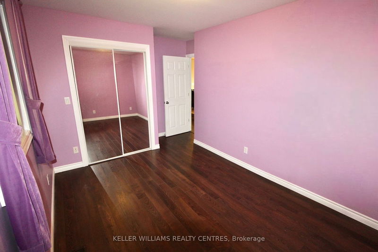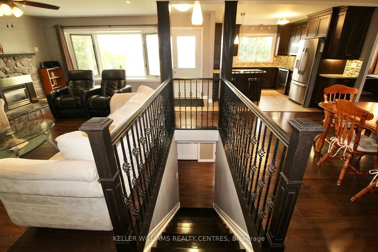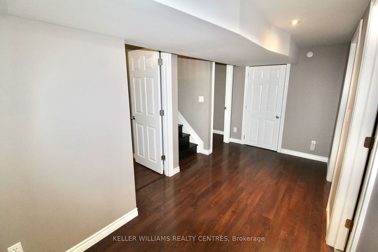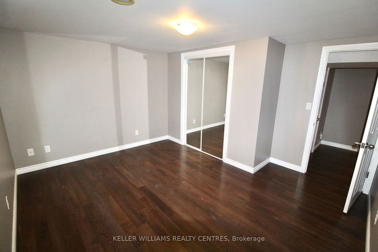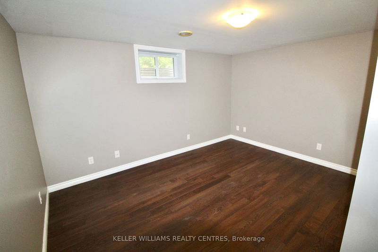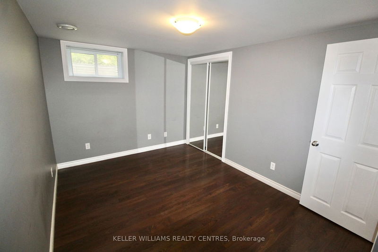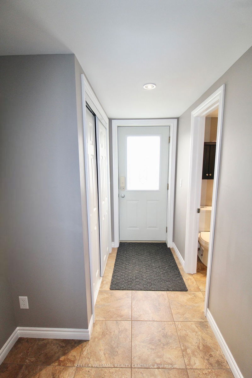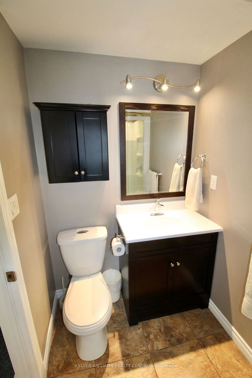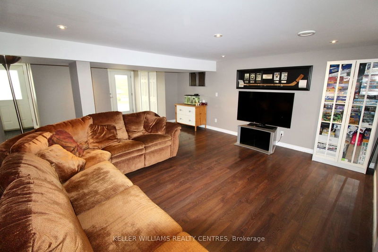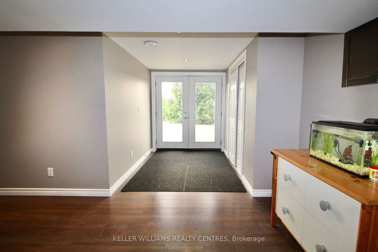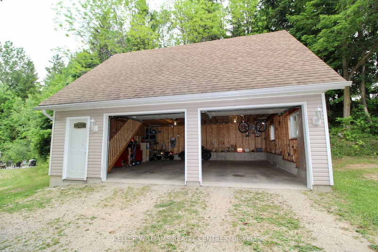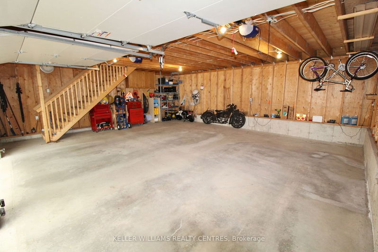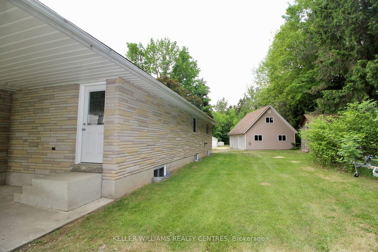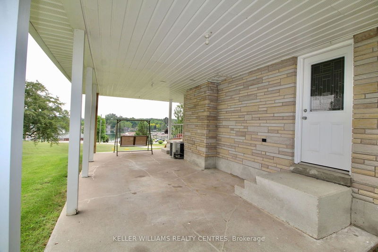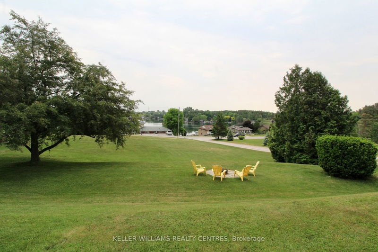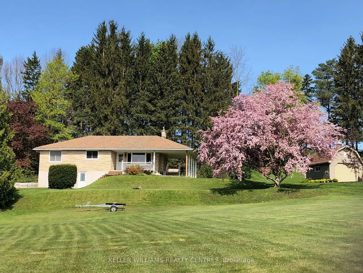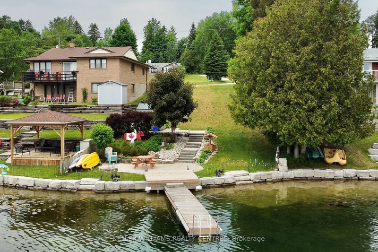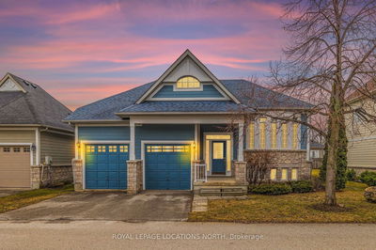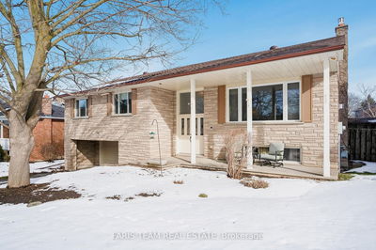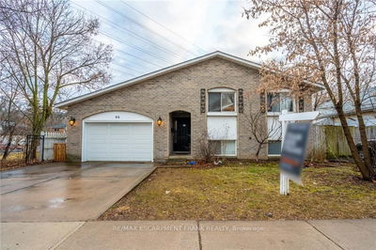Your vacation retreat and full-time home all in one! Don't miss the opportunity to see this beautifully updated and functional bungalow in the Lake Rosalind community just minutes to Hanover and Walkerton. With 1150square feet of finished space on one level and a full walk-out basement below, this home has a stunning view overlooking the gorgeous spring-fed lake where you can enjoy watersports such as swimming, kayaking, jet skiing and boating, as well as fishing, ice skating and so much more. With depths of up to 35 ft., this lake offers incredible opportunities for a lifestyle like no other. The home sits on 1.3 acres overlooking the deeded water access which is right across the road, and yours to use to enjoy for lounging or to put in your kayaks etc. As well as the very large lot, there is a 28 x 24' detached garage with two garage doors and an unfinished loft -- why not make this a Bunkie for guests? There is also town water to the home, natural gas for heat and high speed internet. Updates include kitchen cabinets, flooring, railings and more. Upstairs is an open concept living area with dining room, the master bedroom and secondary bedroom as well as a full bath. Downstairs you'll find two more bedrooms, another full bath, rec room, laundry and storage with walk-outs to the front yard. Outside an additional storage shed and large carport that can be used the traditional way or as a covered outdoor living space. Doesn't that all sound just incredible? Waterfront travelled road between.
详情
- 上市时间: Friday, April 19, 2024
- 城市: Brockton
- 社区: Brockton
- 交叉路口: Heading West On Marl Lakes Road, Turn North Onto Lake Rosalind Road 4. House Is On The Left.
- 详细地址: 4-456 Rosalind Road, Brockton, N4N 3B9, Ontario, Canada
- 客厅: Main
- 厨房: Main
- 挂盘公司: Keller Williams Realty Centres - Disclaimer: The information contained in this listing has not been verified by Keller Williams Realty Centres and should be verified by the buyer.

