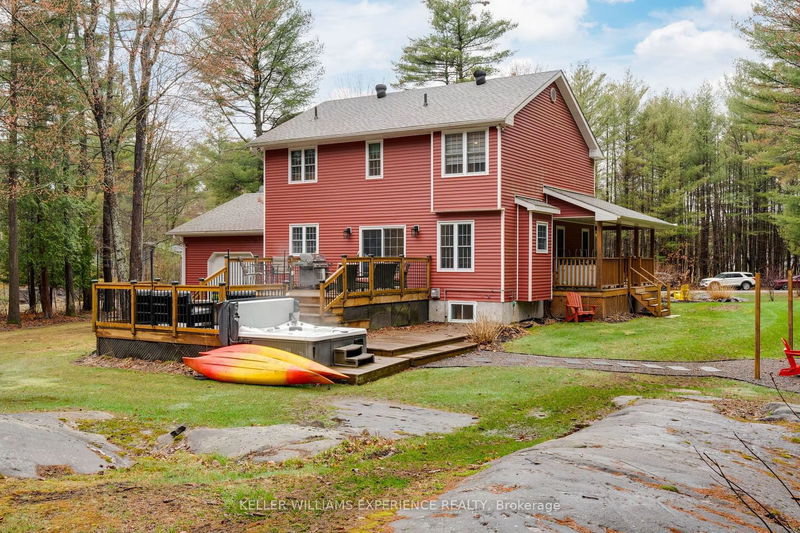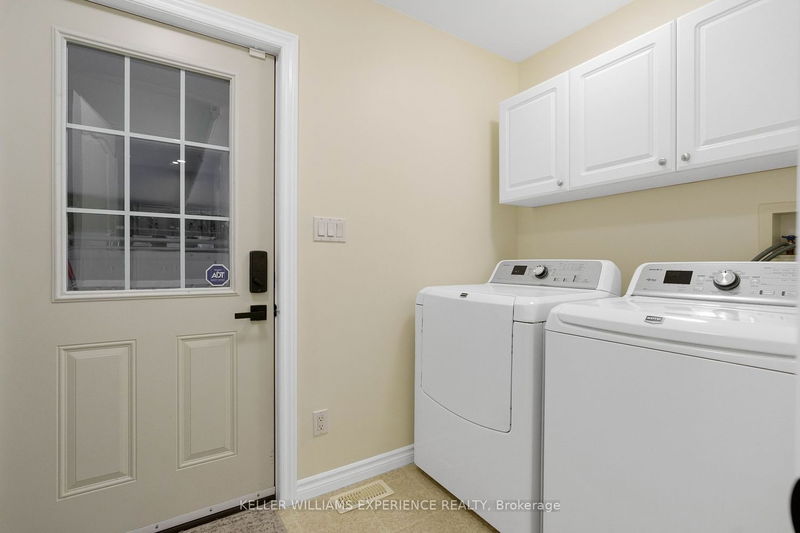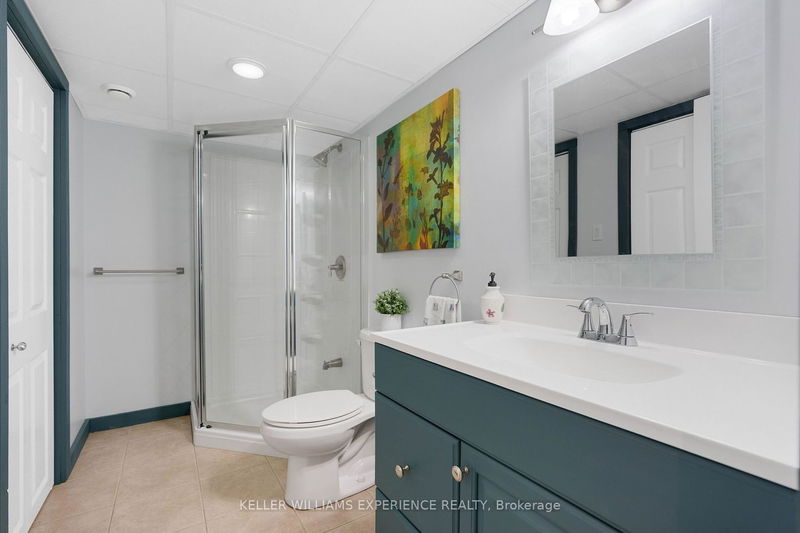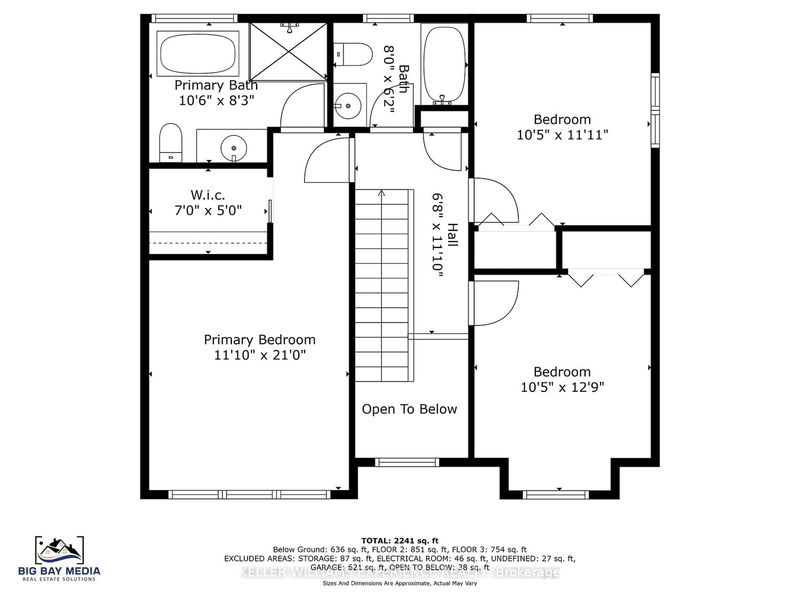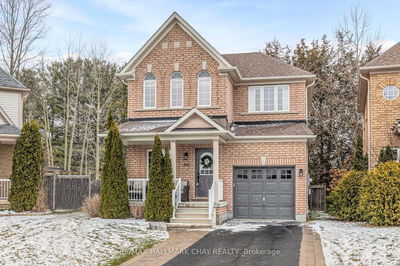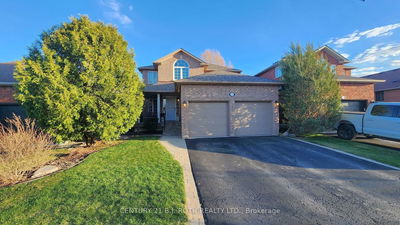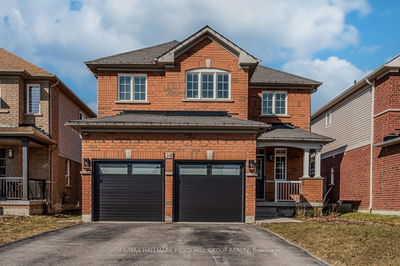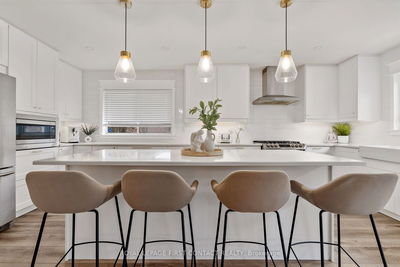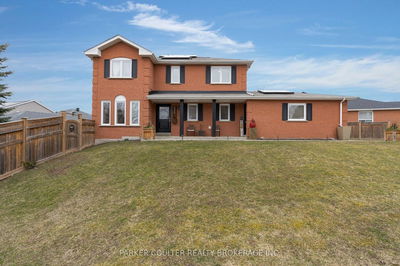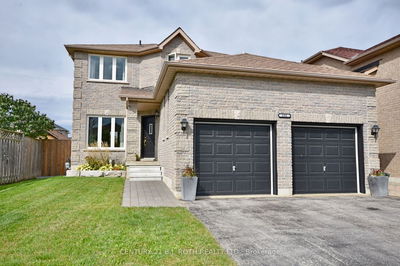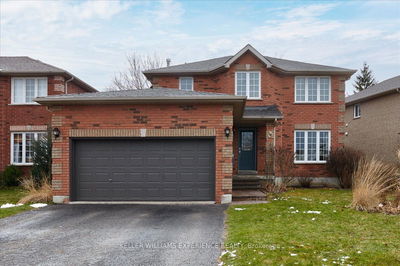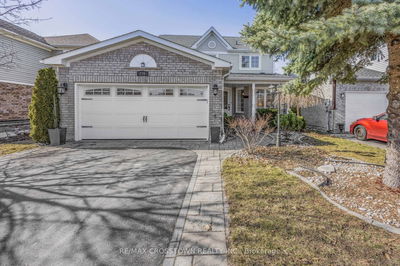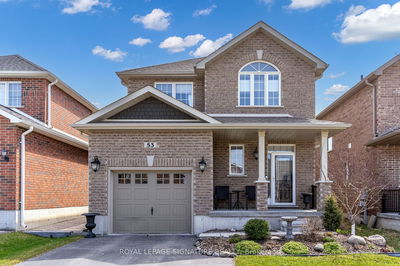Discover your dream home at 1026 Hastings, nestled in serene Kilworthy community. This custom-built 3 bed, 3.5 bath sanctuary offers over 1800 sq' above and over 900 sq' of finished space in the basement. On a lush, naturally landscaped 1.25-acre lot, embrace tranquility surrounded by trees, with a wrap-around porch, raised gardens, and a tiered deck featuring a hot tub and fire pit entertaining area. Inside, luxury awaits with engineered hardwood throughout, a main floor home office, and bright open living and dining rooms. The kitchen boasts stainless steel appliances and a walkout to the deck. Follow upgraded hardwood stairs to your primary suite with an ensuite bath featuring a soaker tub and glass tiled shower, plus a large walk-in closet. Two more good-sized bedrooms and a full bath complete this level. The fully finished basement features a cozy rec room with a fireplace. Convenient main floor laundry with inside entry from the double car garage. Just a stone's throw from Kahshe Lake and minutes to Orillia and Gravenhurst, this home offers the perfect blend of rural serenity and urban convenience. Welcome home! Upgrades Include: Furnace 2020, Shingles 2018, Generator 2017, and more!
详情
- 上市时间: Friday, April 19, 2024
- 3D看房: View Virtual Tour for 1026 Hastings dr Drive
- 城市: Gravenhurst
- 交叉路口: TRYON DR / HASTINGS DR
- 详细地址: 1026 Hastings dr Drive, Gravenhurst, P0E 1G0, Ontario, Canada
- 客厅: Hardwood Floor
- 厨房: Tile Floor, W/O To Patio
- 挂盘公司: Keller Williams Experience Realty - Disclaimer: The information contained in this listing has not been verified by Keller Williams Experience Realty and should be verified by the buyer.





