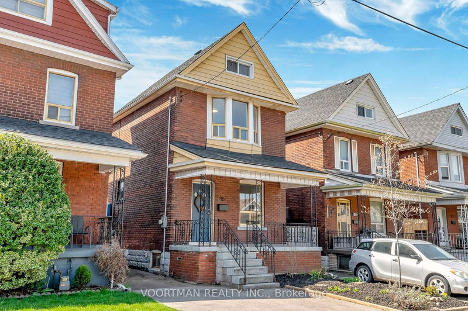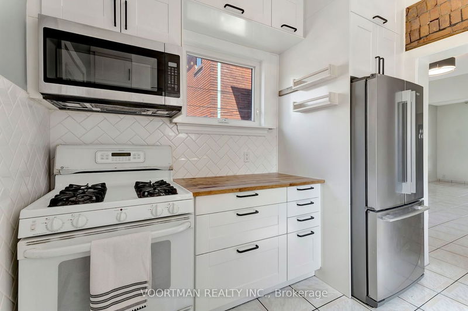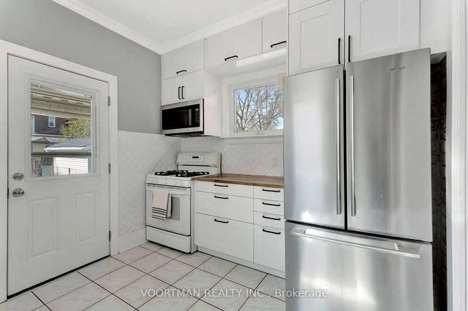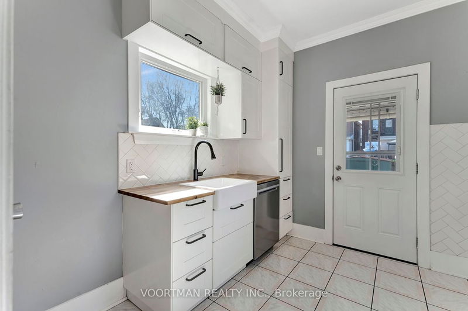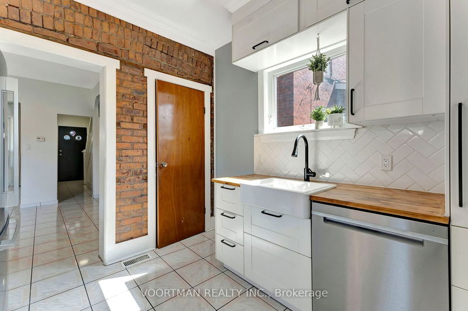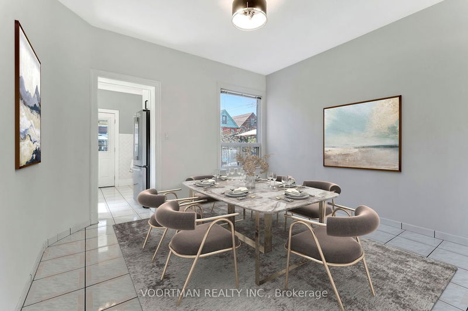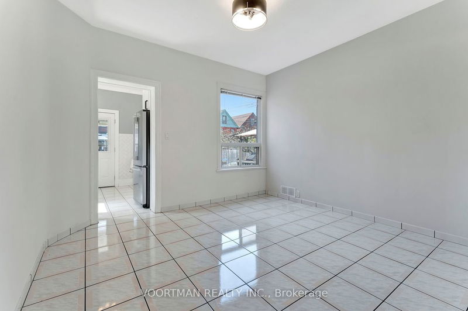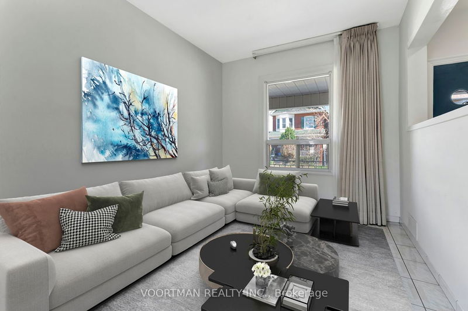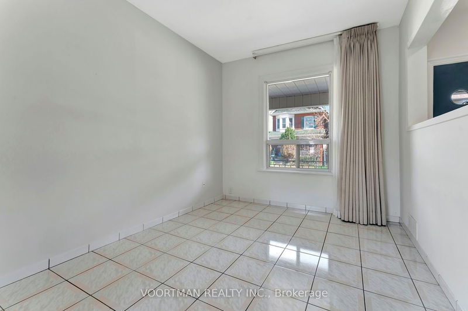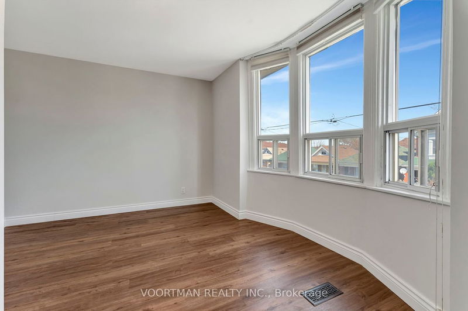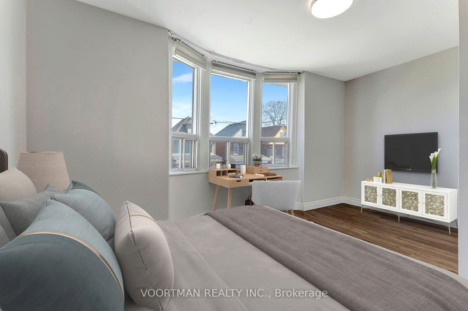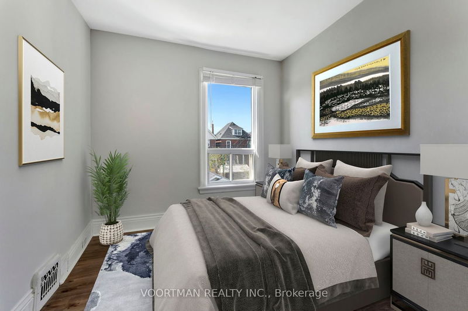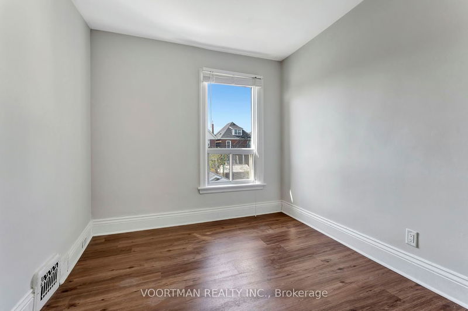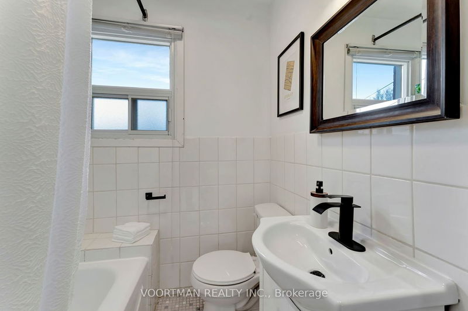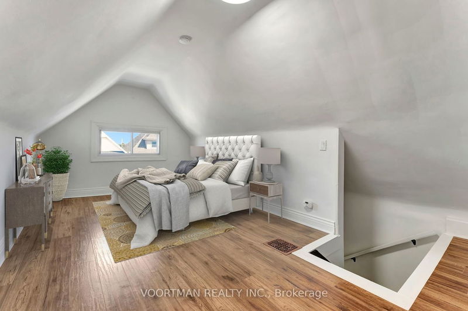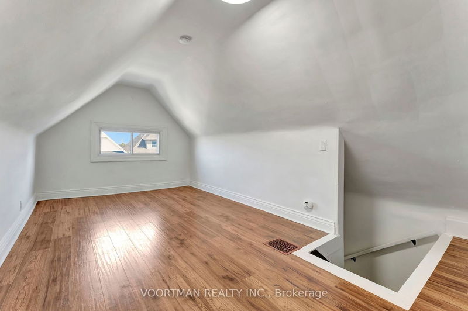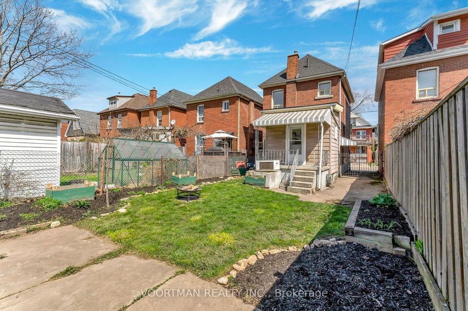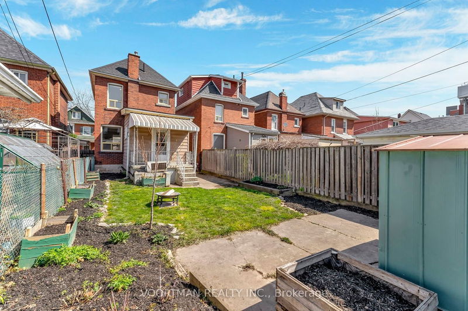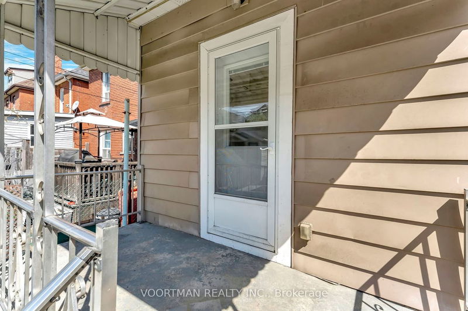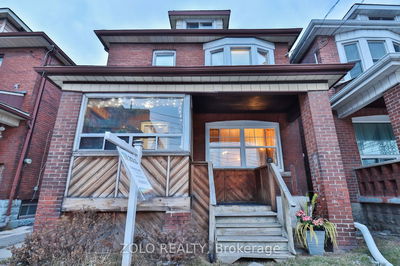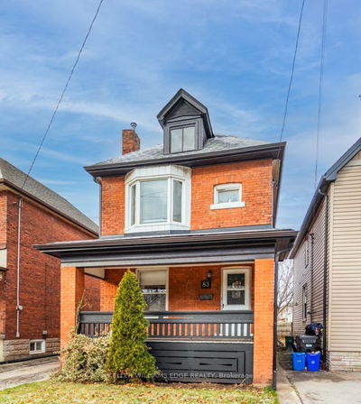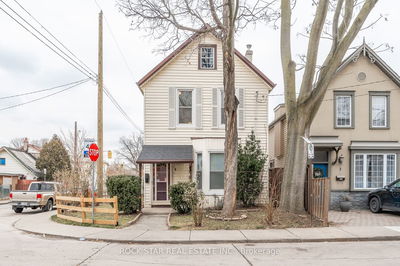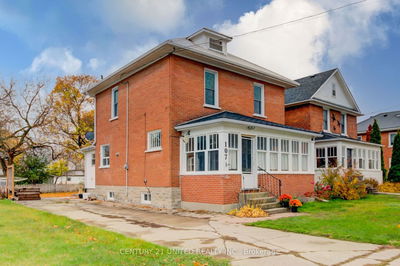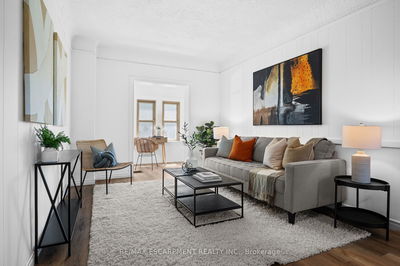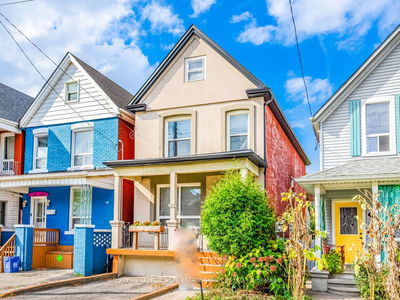Welcome to 86 Rosemont Avenue, situated in the heart of downtown Hamilton's vibrant Stipley neighborhood. This 1190 square foot, 2.5 storey brick home offers a perfect blend of historic charm and modern convenience. This 34 bedroom residence has undergone numerous upgrades in recent years to ensure comfort and style. In 2015, the home received a new roof and all new electrical wiring, while the second floor was treated to new flooring in 2020, and the third-floor loft received an upgrade in 2017. As you step inside, you'll be greeted by a warm and welcoming atmosphere, with the main floor recently painted and featuring ceramic floors throughout. with 9-foot ceilings the space feels bright and airy, creating an inviting environment. The kitchen, remodeled in 2019 with modern farmhouse vibes, is a standout feature of the home, boasting an exposed brick feature wall, farmhouse sink, tile backsplash, and butcher block countertop's, along with ample cupboard space. Outside, the landscaped yard offers a serene oasis, providing ample space for gardening enthusiasts to cultivate their green thumb in privacy. Conveniently located within walking distance to transit.
详情
- 上市时间: Thursday, April 18, 2024
- 城市: Hamilton
- 社区: Stipley
- 交叉路口: Barnesdale Ave N To Rosemont Avenue
- 详细地址: 86 Rosemont Avenue, Hamilton, L8L 2M5, Ontario, Canada
- 厨房: Main
- 客厅: Main
- 挂盘公司: Voortman Realty Inc. - Disclaimer: The information contained in this listing has not been verified by Voortman Realty Inc. and should be verified by the buyer.

