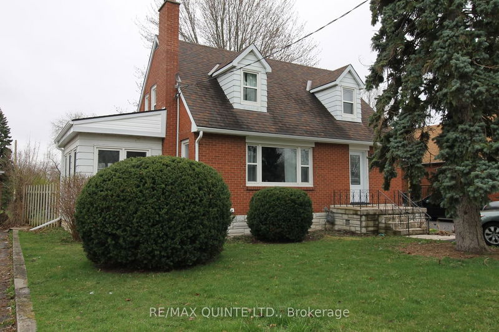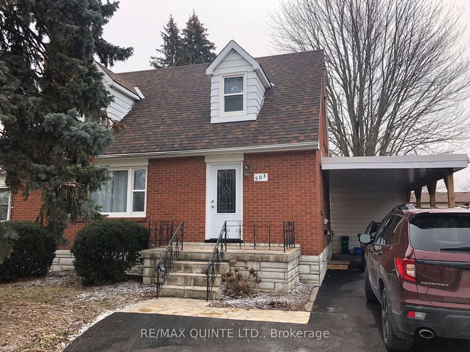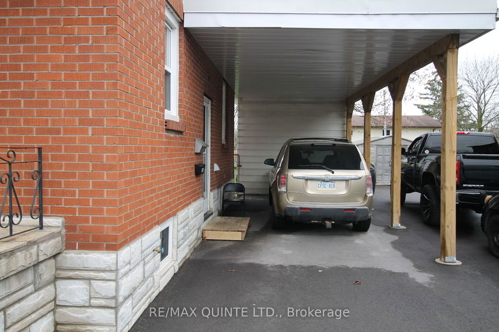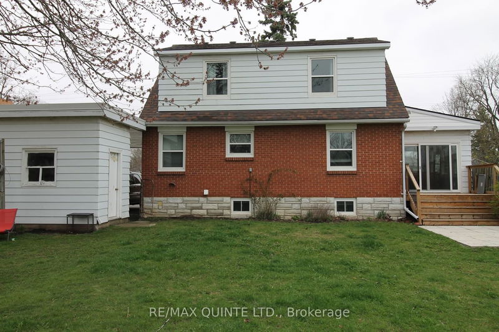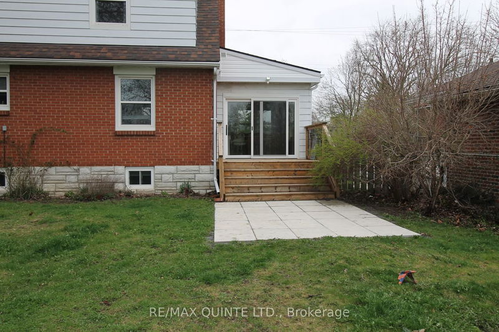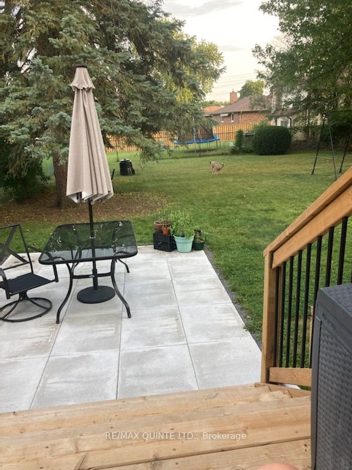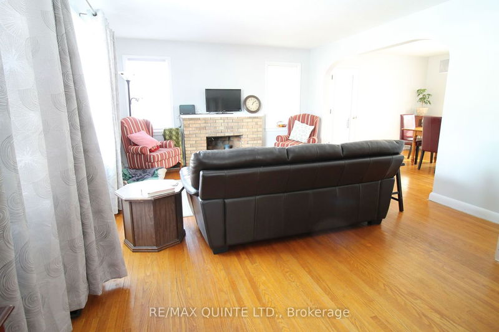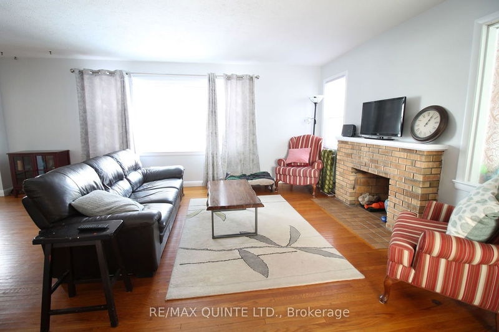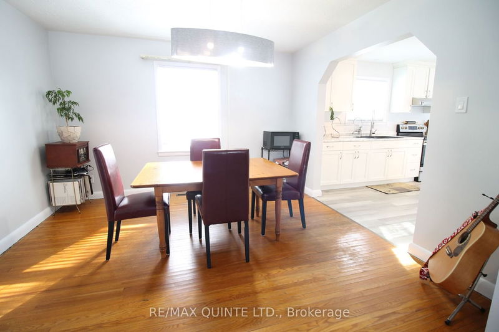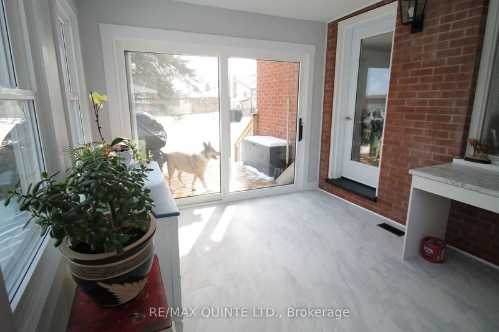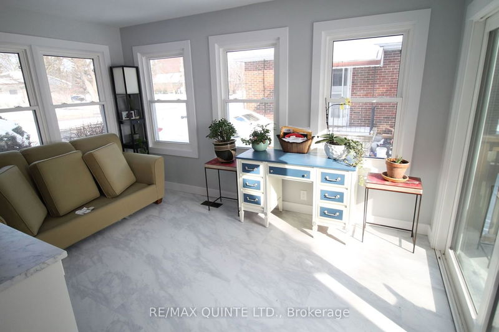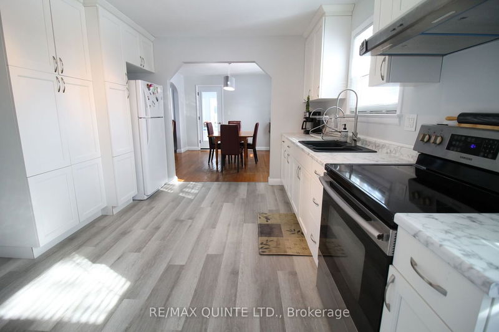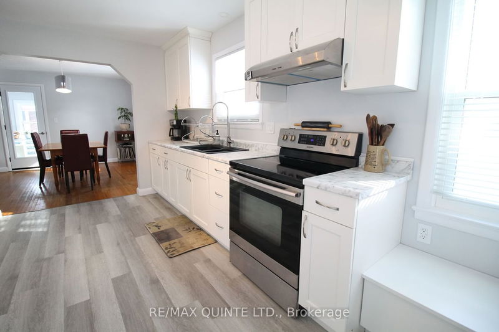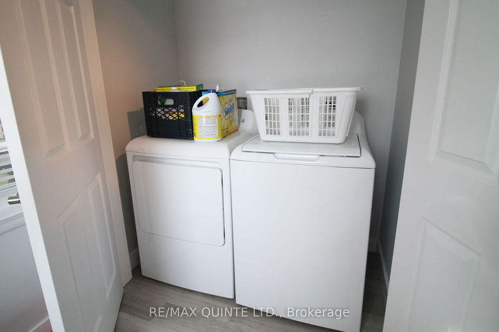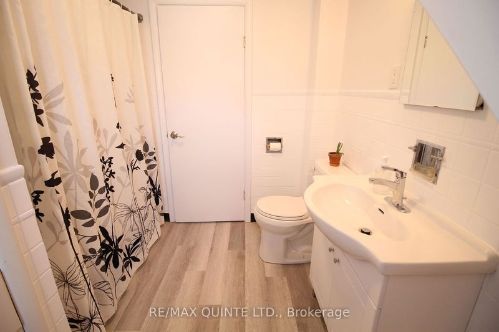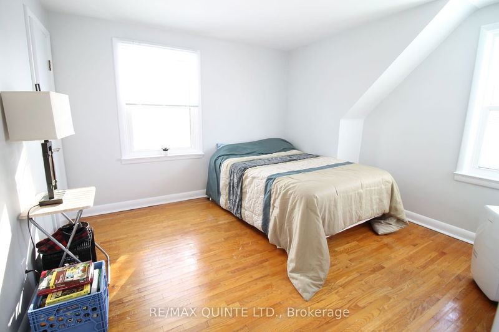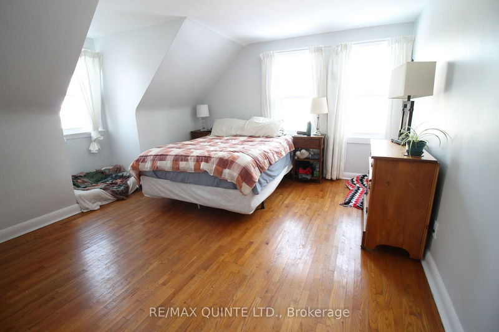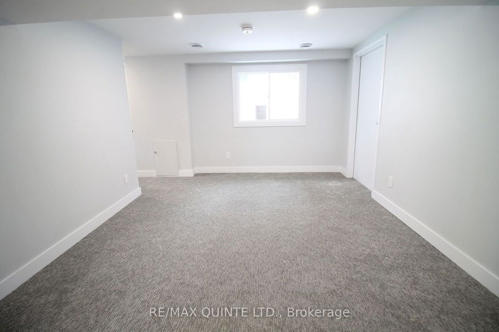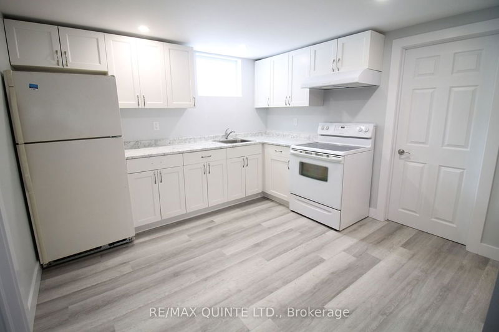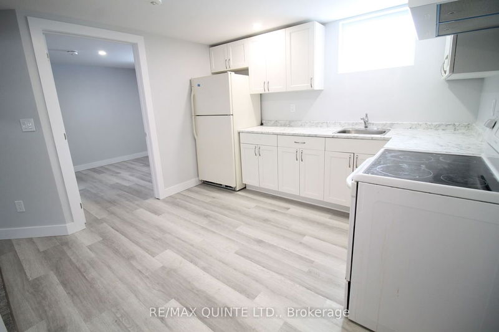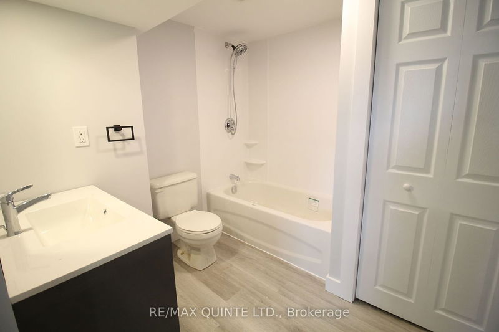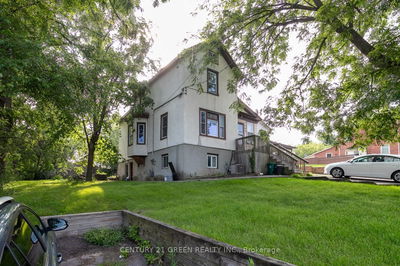Beautifully updated east end legal duplex ( basement apartment with separate entrance ) approx. 1535 s/f upper unit and 735 s/f lower unit. Located close to shopping, schools, parks and the hospital this charming 1957 home has many possibilities. The main floor has a large family room (hardwood flooring), separate dining room, amazing heated sunroom with access to the backyard/patio and updated kitchen including laundry. The second level has three ample sized bedrooms (hardwood flooring) and four pc bath. The lower level apartment has a family room with an updated large window, bedroom, laundry, updated kitchen and four pc bath. The appliances are included, Quick closing possible, basement apartment is Tenanted.
详情
- 上市时间: Friday, April 19, 2024
- 城市: Belleville
- 交叉路口: Farley Ave to Bridge St
- 详细地址: 503 Bridge Street E, Belleville, K8N 1P9, Ontario, Canada
- 厨房: Main
- 家庭房: Lower
- 厨房: Lower
- 挂盘公司: Re/Max Quinte Ltd. - Disclaimer: The information contained in this listing has not been verified by Re/Max Quinte Ltd. and should be verified by the buyer.

