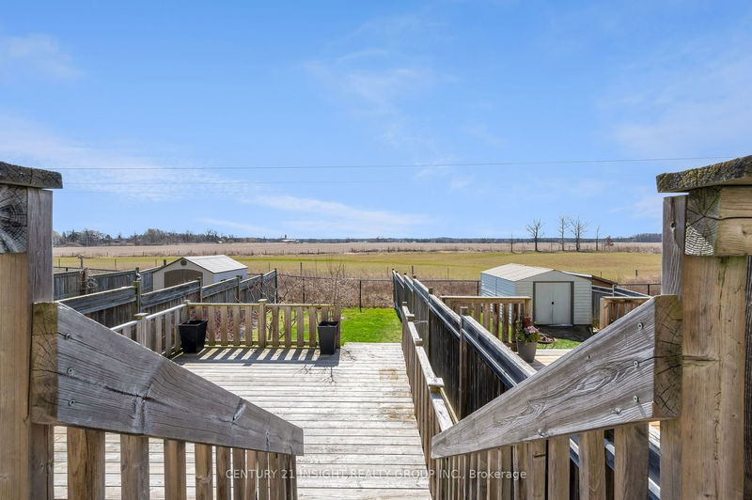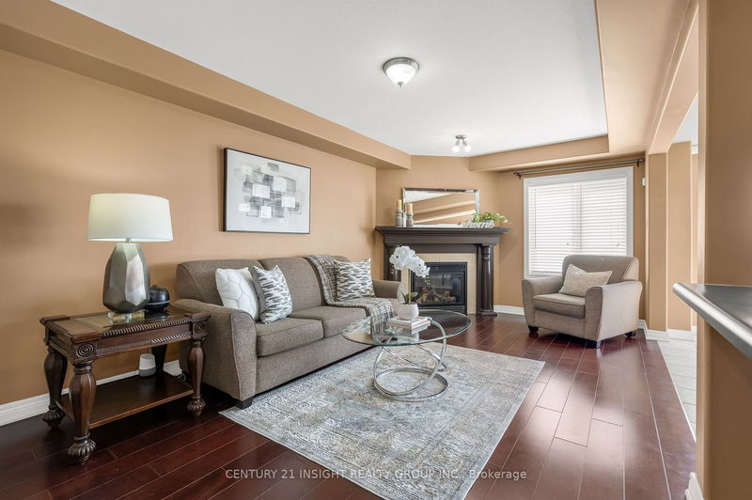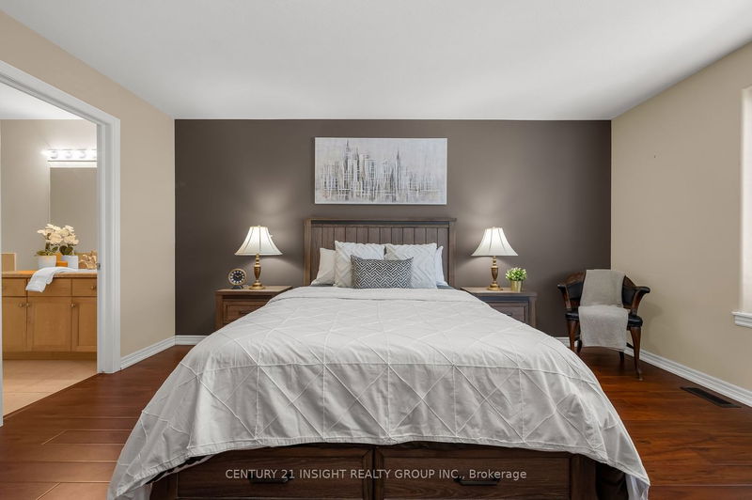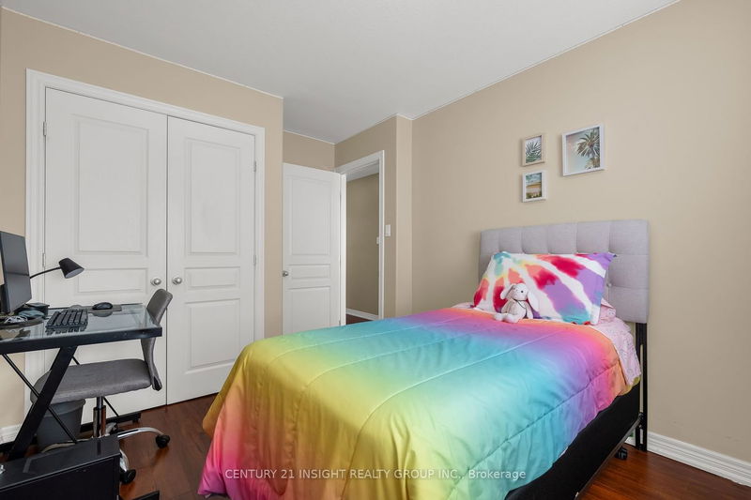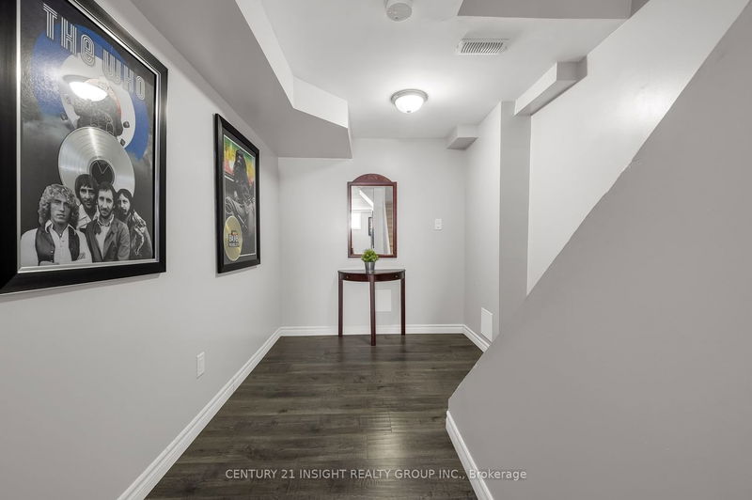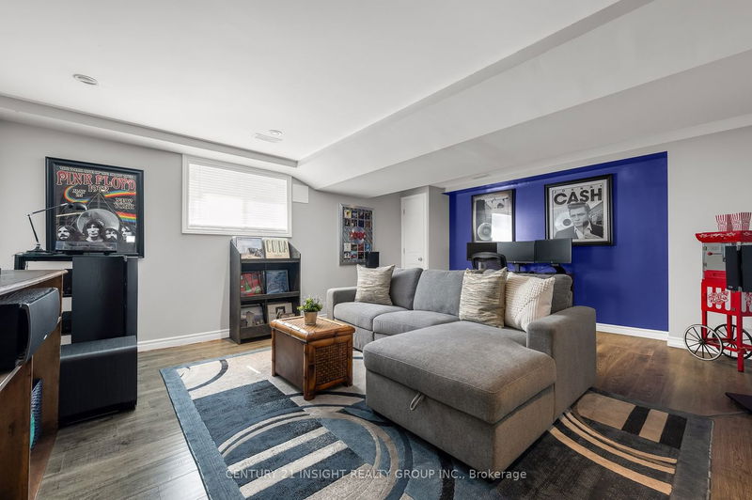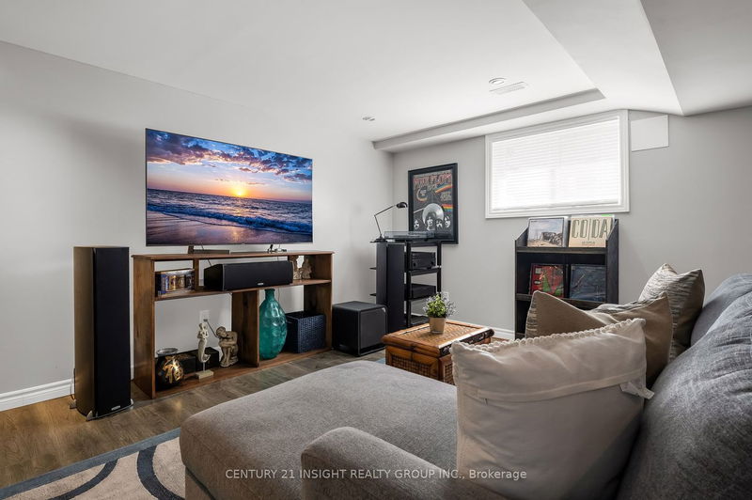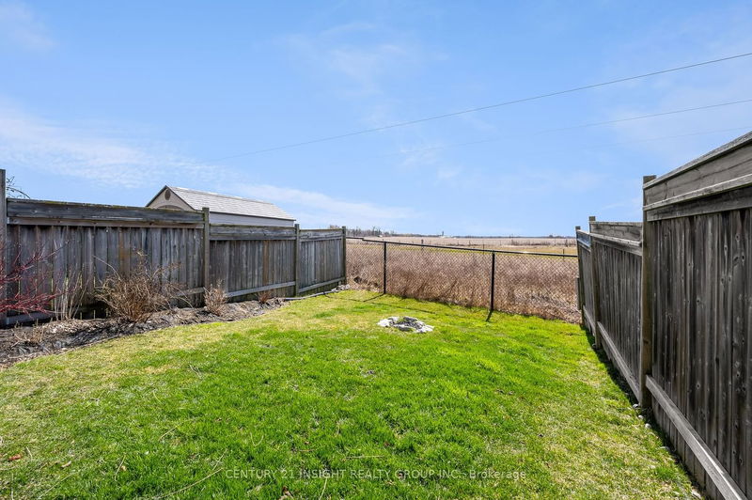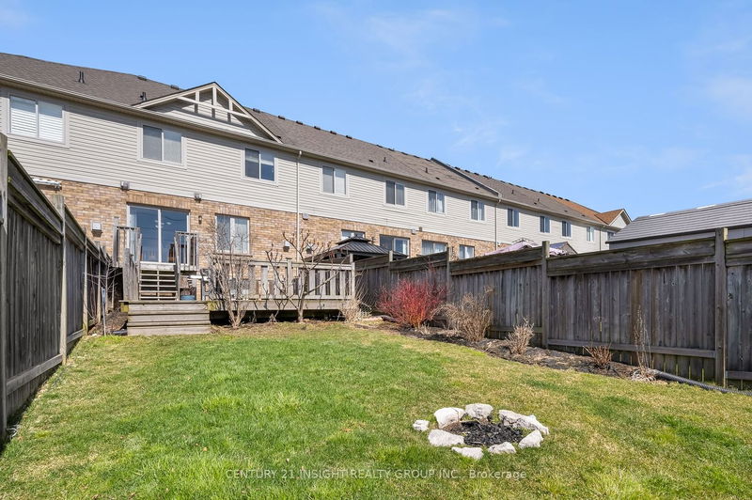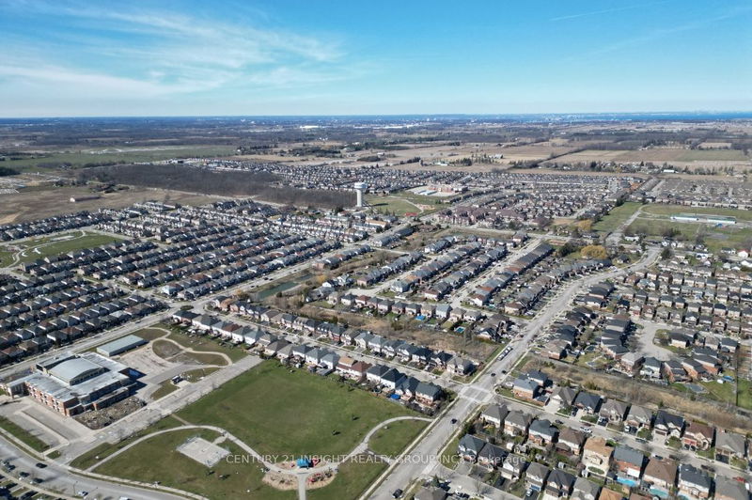Welcome home! Situated on a deep 119ft lot w/ no rear neighbours, this beautiful 3 bdrm, 2.5 baths (including 4-piece ensuite) Losani built FREEHOLD townhome is move-in ready and offers a spacious floorplan w. approx 2100 sq ft of total living space across 3 levels (1479 sq ft above grade) , an open concept main layout - perfect for hosting guests - featuring a well appointed kitchen w/ modern stainless steel appliances and an oversize island overlooking the inviting living room w/ engineered hardwood flooring, a cozy gas fireplace, separate spacious dining area and a convenient 2pc bath. The upper bdrm level features an expansive primary bdrm w/ large walk-in closet and 4pc ensuite, 2addt'lbdrms, another 4pc bath & convenient bedroom level laundry. The fully finished basement is an added bonus offering the perfect place to retreat after a long day featuring a sprawling rec room with modern flooring, neutral accents, a large window and additional storage space! Step outsideto the large backyard w/ custom deck overlooking the spacious backyard w/ scenic views! Updates: Shingles (2019) & Driveway (2019).Nestled in a prime family friendly neighbourhood within STEPS to school, park & trail, and mins to all major amenities and a quick drive to Rymal Rd! Don't miss out - this home is sure to please and a MUST SEE!
详情
- 上市时间: Thursday, April 18, 2024
- 3D看房: View Virtual Tour for 67 Voyager Pass
- 城市: Hamilton
- 社区: Binbrook
- 详细地址: 67 Voyager Pass, Hamilton, L0R 1C0, Ontario, Canada
- 厨房: Main
- 客厅: Fireplace
- 挂盘公司: Century 21 Insight Realty Group Inc. - Disclaimer: The information contained in this listing has not been verified by Century 21 Insight Realty Group Inc. and should be verified by the buyer.



