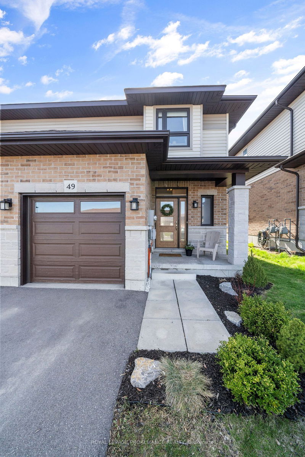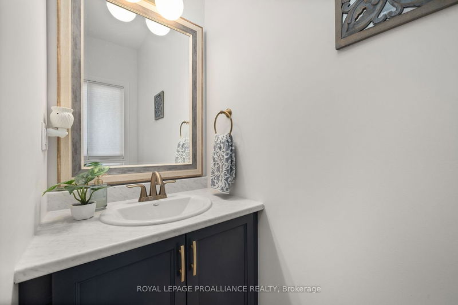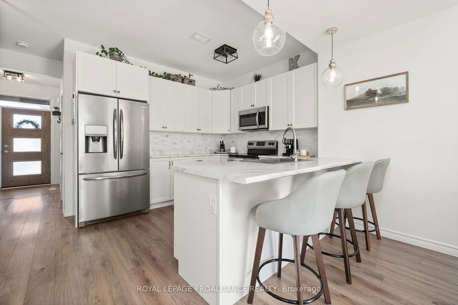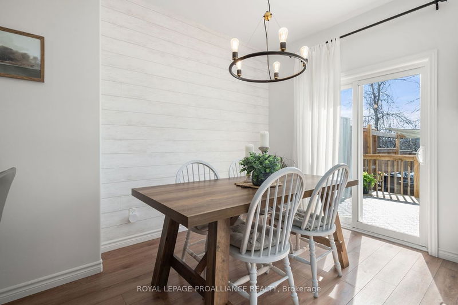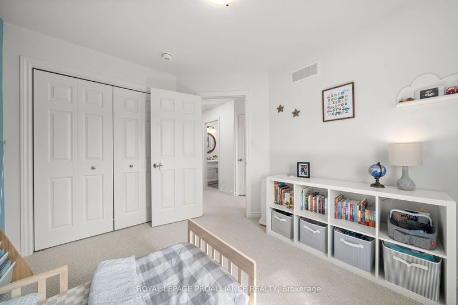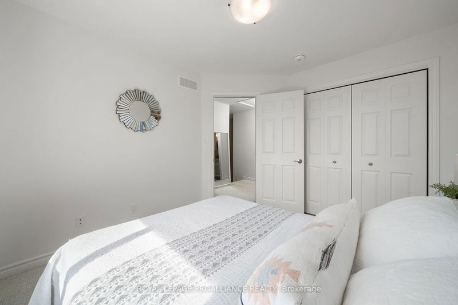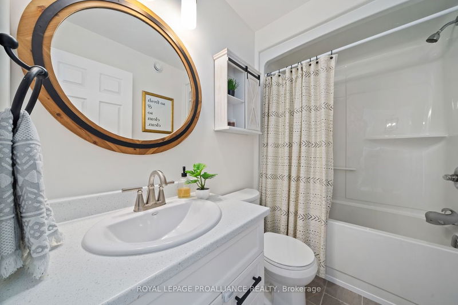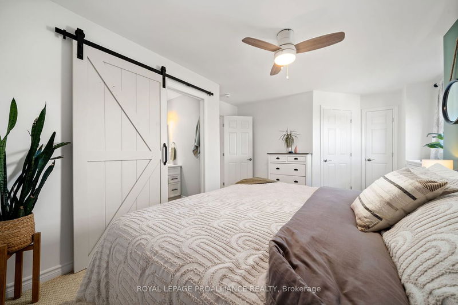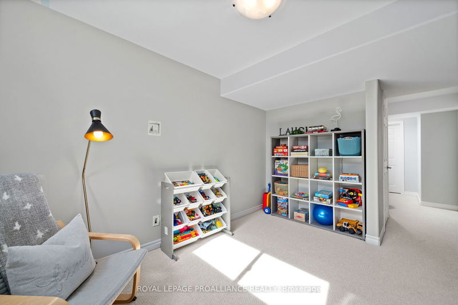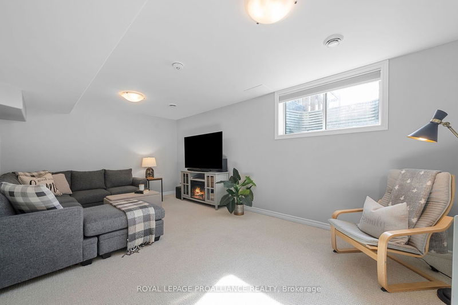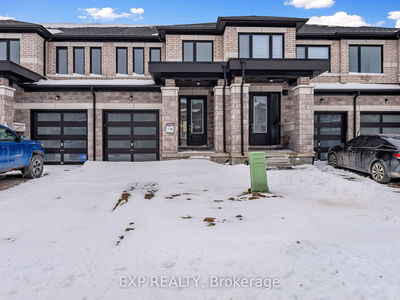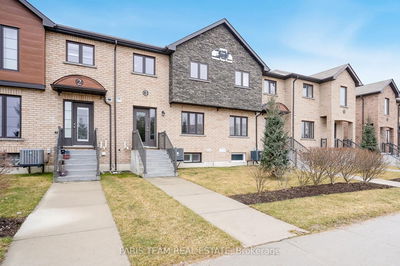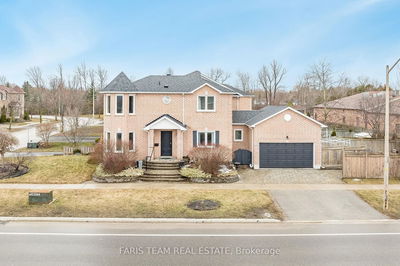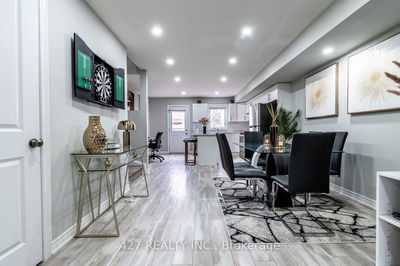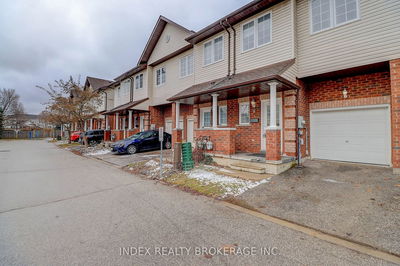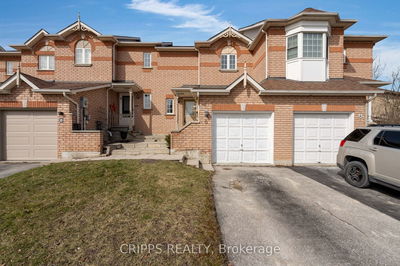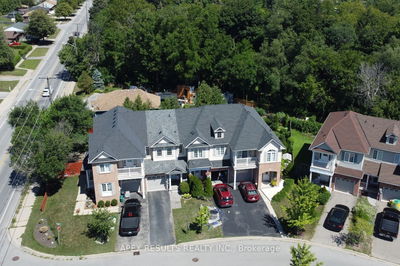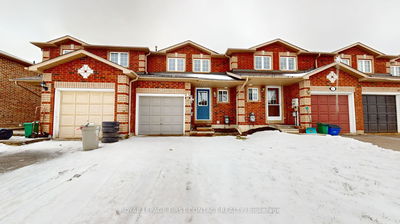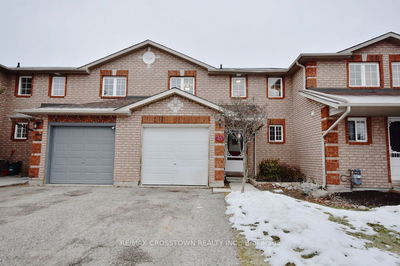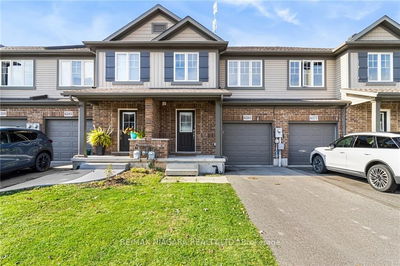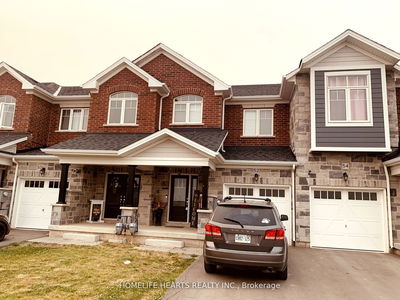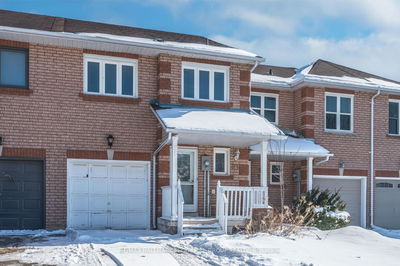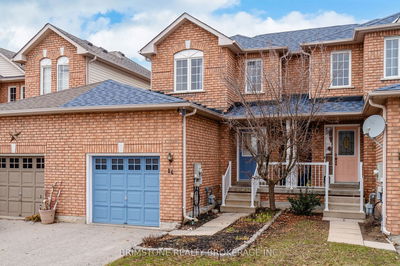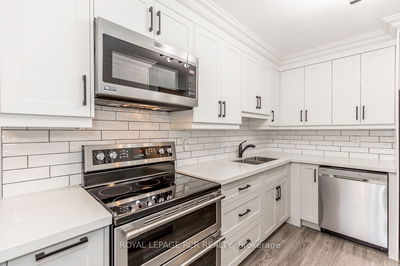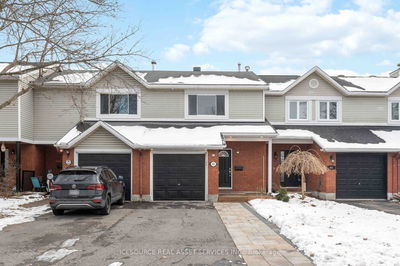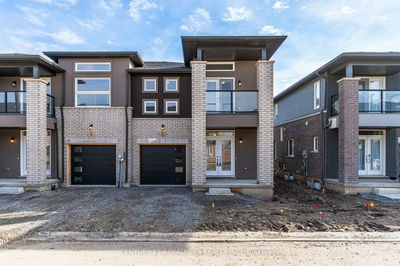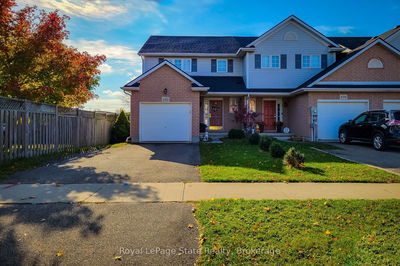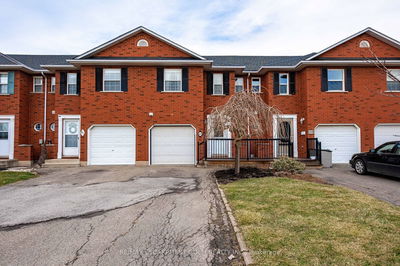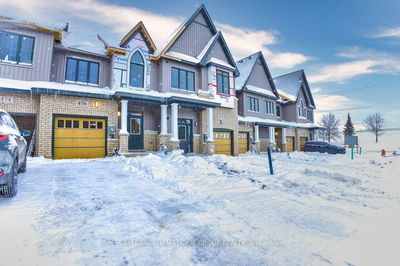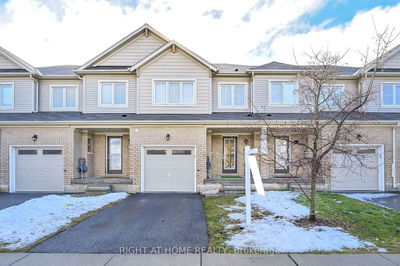Welcome to your dream home nestled between Trenton and Belleville! This stunning end unit 2-storey townhome offers the perfect blend of convenience and tranquility. Situated in a prime location with a private backyard that backs onto a large school park - that is empty evenings, weekends and most of the day - you'll enjoy peaceful views and a sense of retreat right in your own backyard providing the perfect backdrop for outdoor gatherings, BBQs, or simply unwinding after a long day.. Step inside this meticulously maintained home and be greeted by the spacious living area with 9-foot ceilings that create an open and airy atmosphere. The main floor features a modern kitchen with stainless steel appliances and ample counter space perfect for entertaining family and friends. Escape to the second floor where you'll find a luxurious primary bedroom complete with an ensuite bathroom and a walk-in closet, providing the ultimate comfort and convenience. Two additional bedrooms offer plenty of space for a growing family or guests, ensuring everyone has their own private oasis. But the perks don't stop there this home also boasts a finished basement that can be used as a cozy family room, home office, or gym, offering endless possibilities to suit your lifestyle. Additionally, the neighbourhood park nearby offers a great space for kids to play and for residents to socialize and connect with the community. With its ideal location and thoughtful design, this townhome offers the perfect blend of comfort, convenience, and natural beauty. Don't miss this rare opportunity to make this your home.
详情
- 上市时间: Thursday, April 18, 2024
- 城市: Quinte West
- 交叉路口: Hwy 2/Stonecrest
- 客厅: Main
- 厨房: Main
- 挂盘公司: Royal Lepage Proalliance Realty - Disclaimer: The information contained in this listing has not been verified by Royal Lepage Proalliance Realty and should be verified by the buyer.

