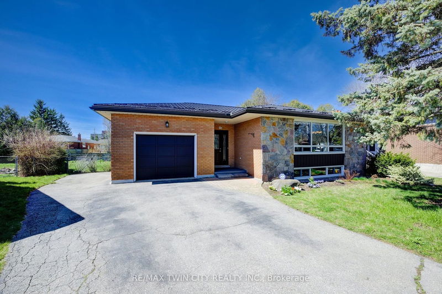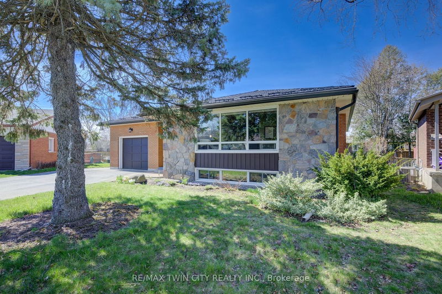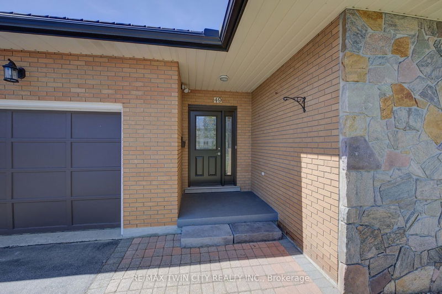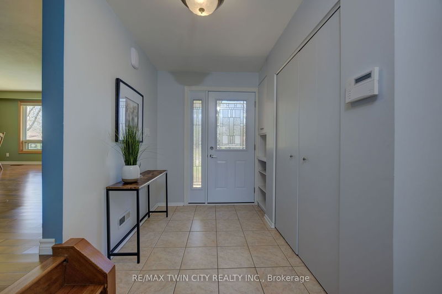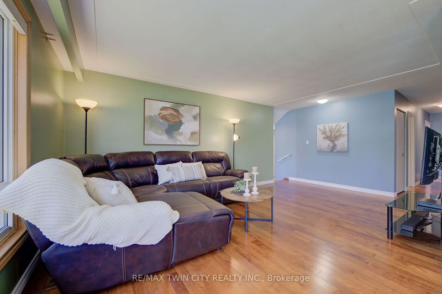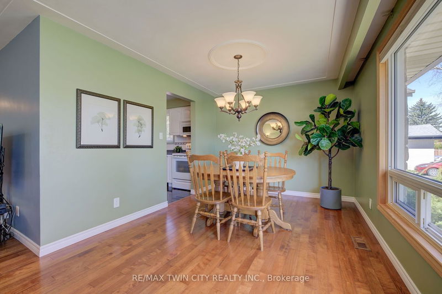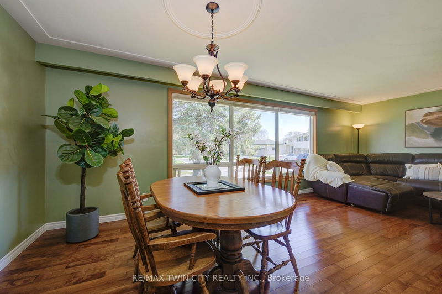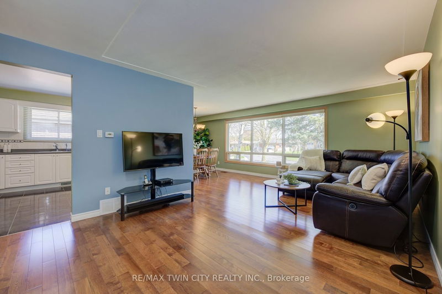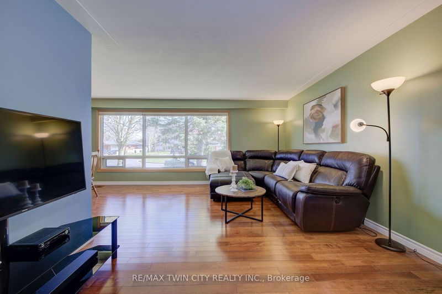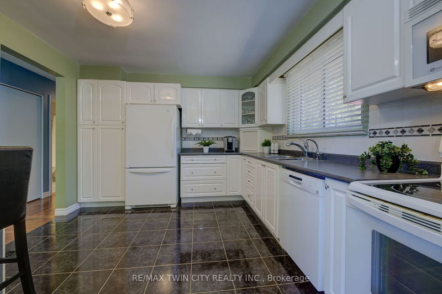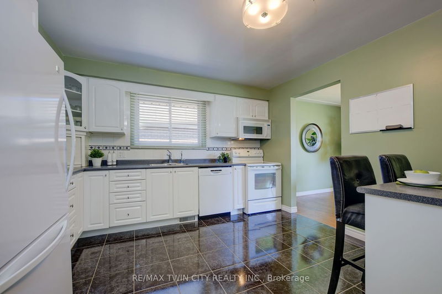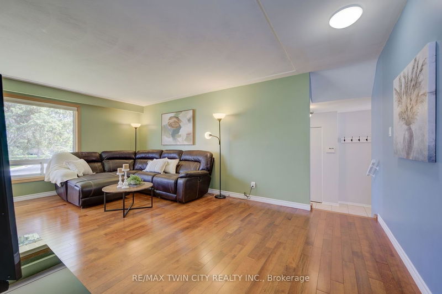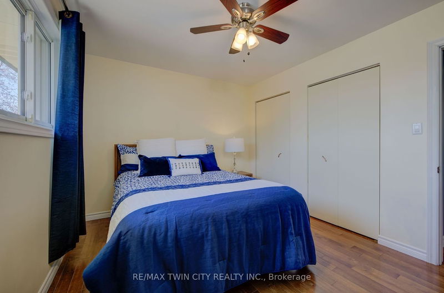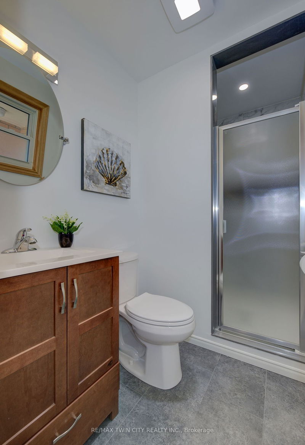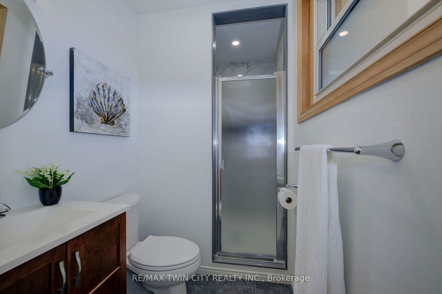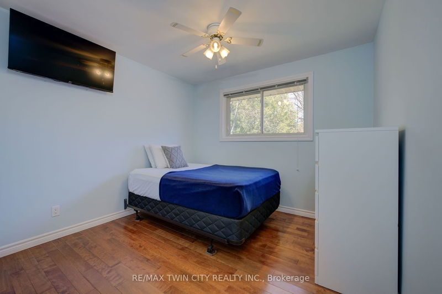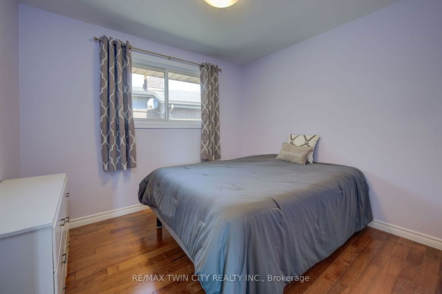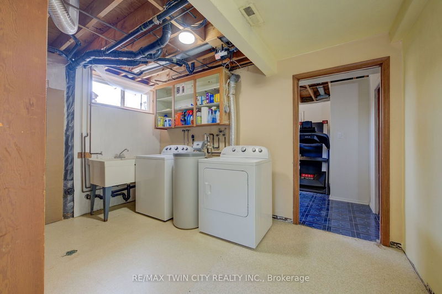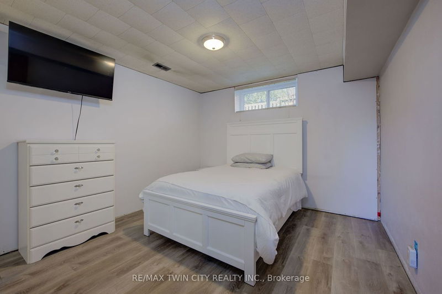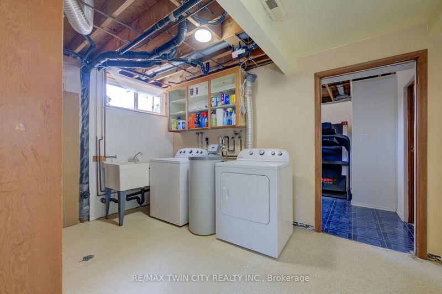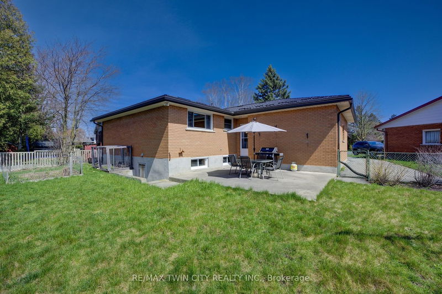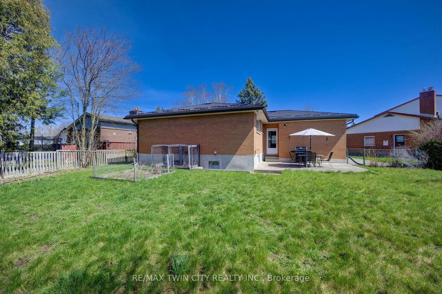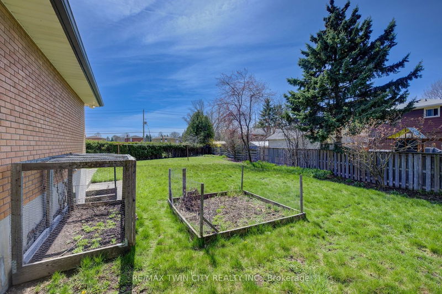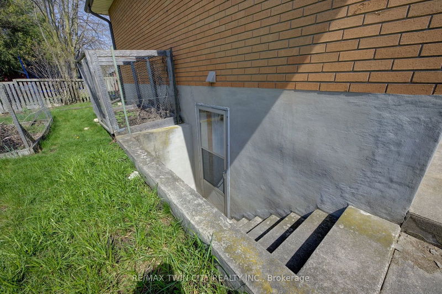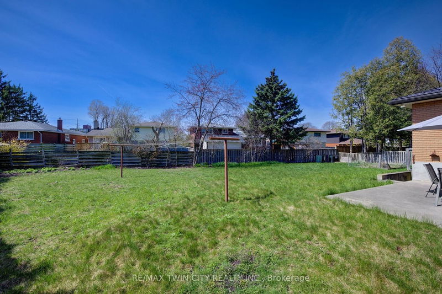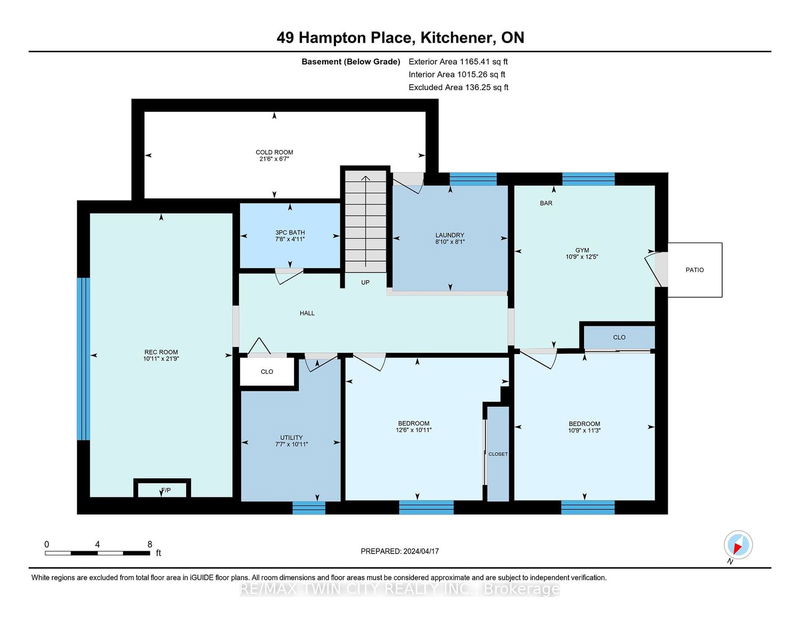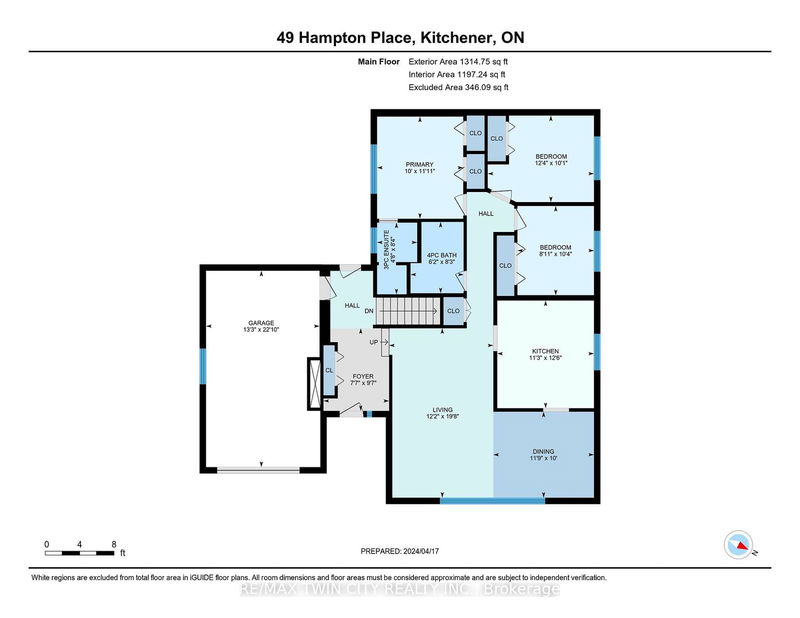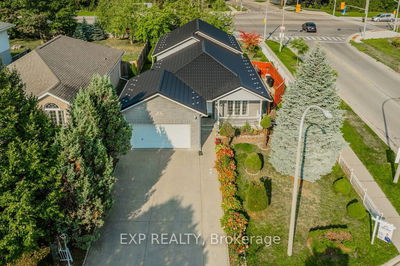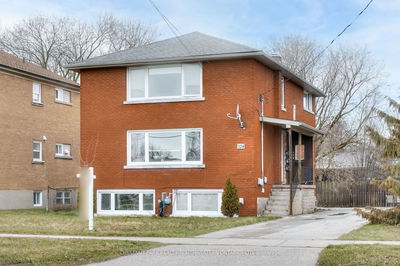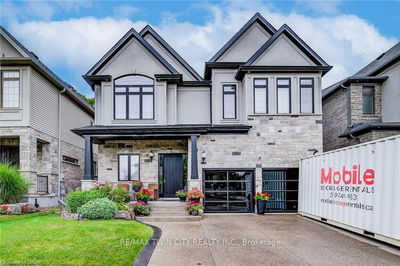Nestled on a private court in the coveted Stanley Park community, this fabulous stone and brick bungalow welcomes you with inviting curb appeal, beautifully framed by the picturesque, tree-lined streets of this mature neighbourhood. Enjoy the convenience of a separate walk-up basement. If you're searching for a multi-generational home, look no further - this house is tailor-made for you. From the covered porch, step into the comfort of the bright and airy foyer that will lead you to the open living area, flooded with natural light from the large front window. Indulge your culinary passions in the well-appointed kitchen, featuring an abundance of updated cabinetry. The kitchen harmoniously flows into the dining and living areas creating an inviting, space ideal for both entertainment and relaxation. As you explore further the gleaming Hardwood flooring effortlessly carries you through the main floor living quarters and into the three spacious bedrooms including the luxurious primary suite with its own private renovated ensuite. Venture to the Lower level with fabulous separate walk-up access is Perfect for in-law/multigenerational step-up or even income possibilities. This versatile area offers two additional bedrooms, a Kitchenette & renovated full bathroom, providing ample accommodation for guests. Outside, the expansive lot provides a canvas for your outdoor oasis, with plenty of space for gardening, entertaining, or simply unwinding. Conveniently located in the coveted mature Stanley Park community, this home offers Great proximity to parks, schools, shopping, and the Expressway. Whether you're seeking a multi-generational retreat or an investment opportunity, this property is sure to exceed your expectations. This property has been meticulously maintained with updated kitchen, bathrooms, metal roof, new front door, flooring and the list goes on!
详情
- 上市时间: Wednesday, April 17, 2024
- 城市: Kitchener
- 交叉路口: Montcalm
- 厨房: Main
- 客厅: Main
- 挂盘公司: Re/Max Twin City Realty Inc. - Disclaimer: The information contained in this listing has not been verified by Re/Max Twin City Realty Inc. and should be verified by the buyer.

