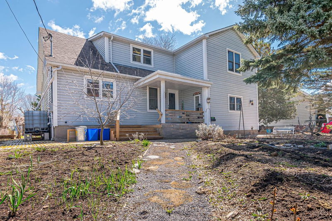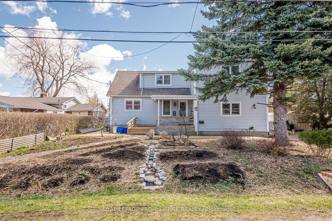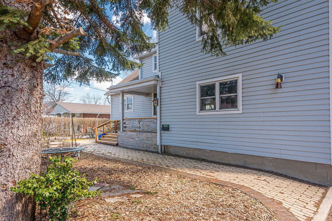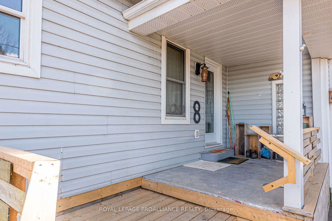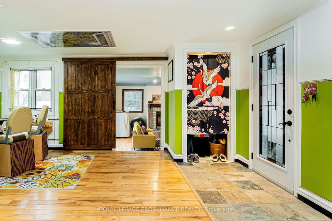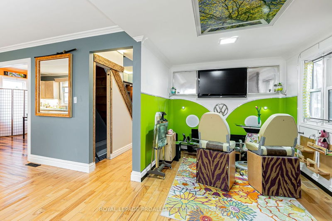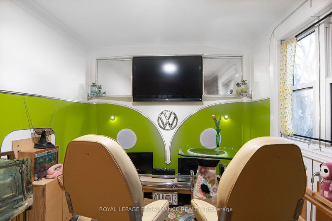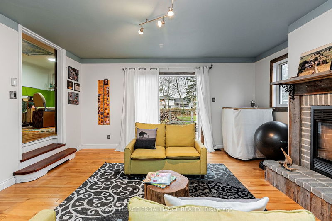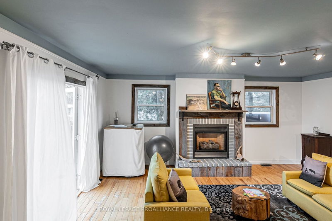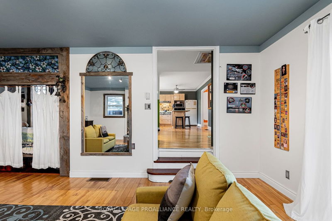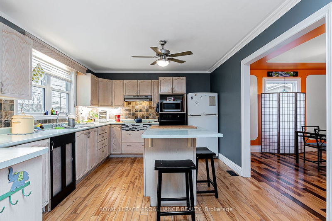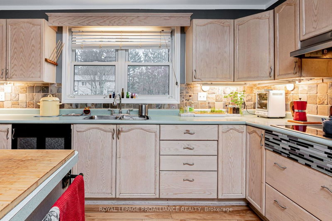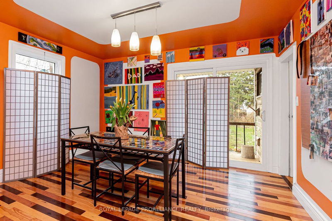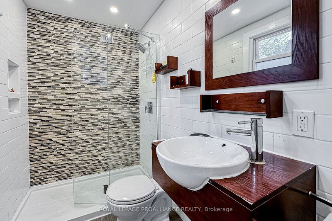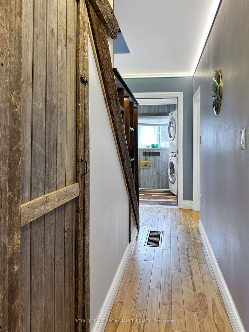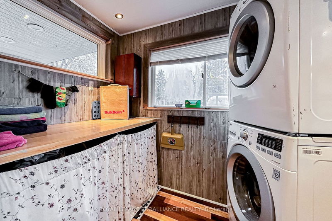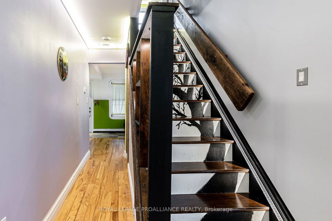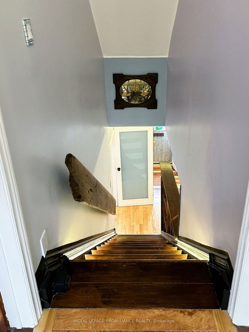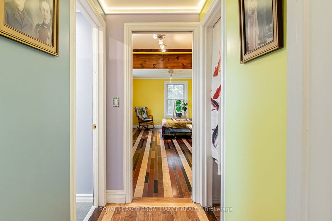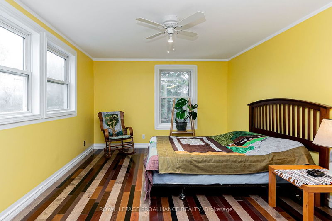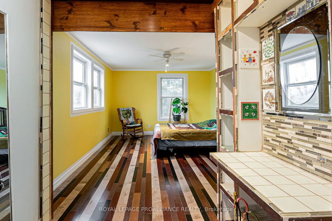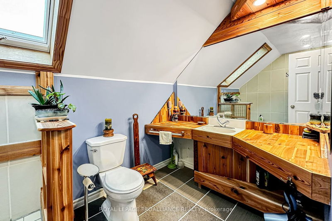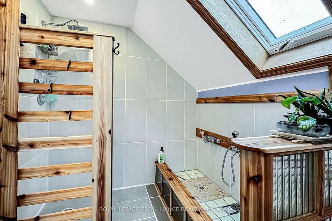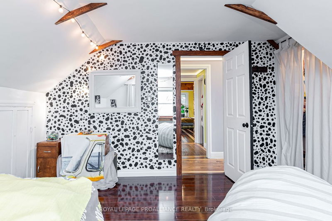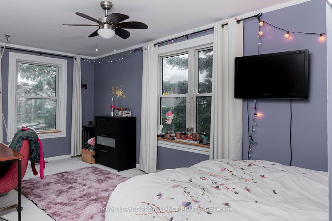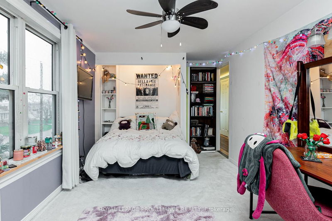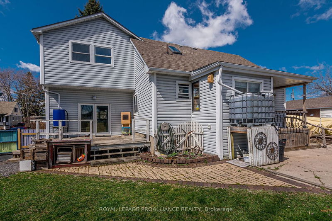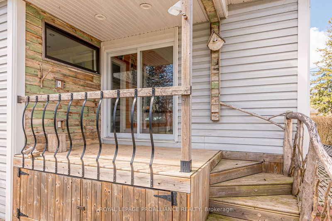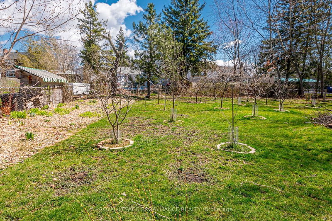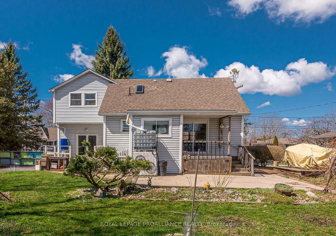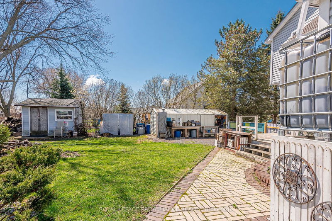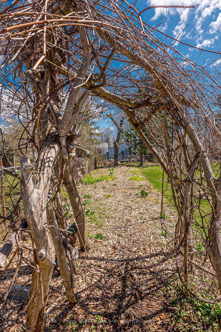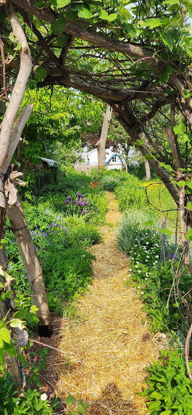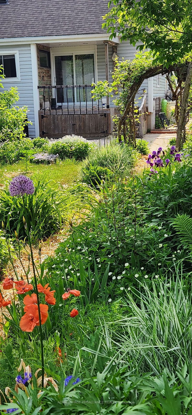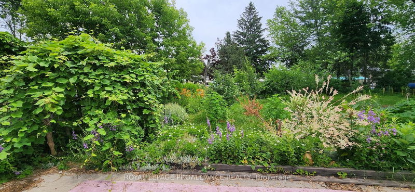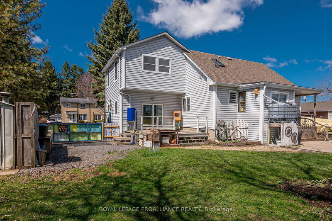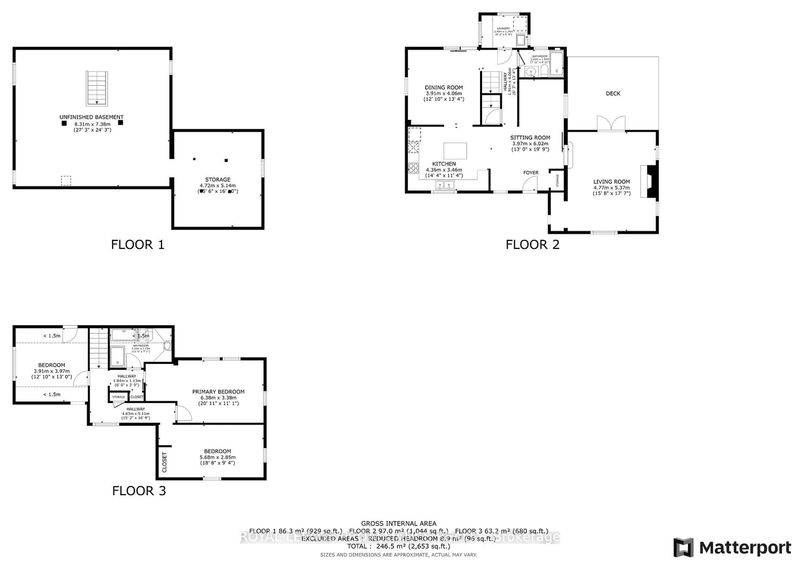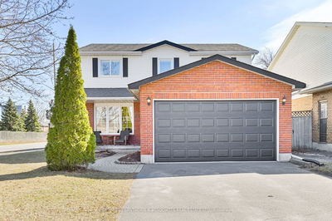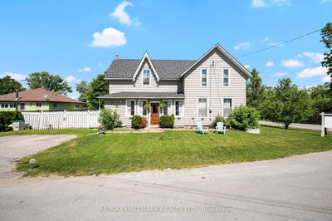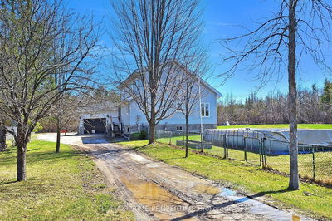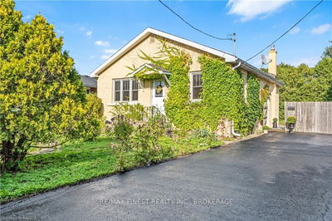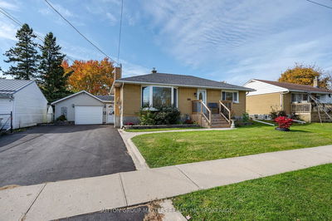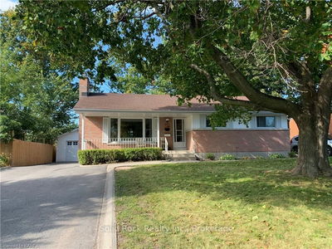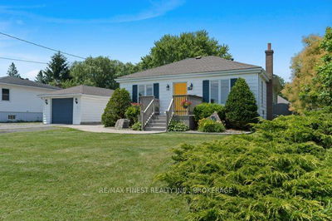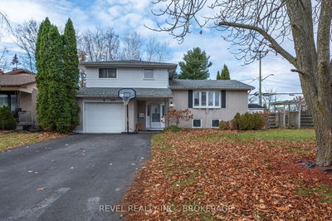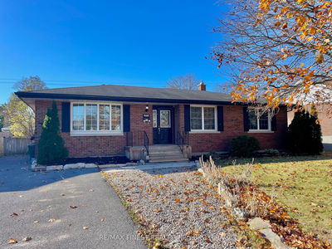This 2 storey, 3 bed, 2 bath home is situated on a large lot in the highly desirable lakeshore community of Reddendale. The main level of the home features a spacious foyer area that leads to a sunken living room with gas fireplace, and patio doors allowing plenty of natural light and walkout to deck and gardens. The open concept L-shaped kitchen with central island, slate backsplash, and ample cupboard and counter space opens to a dining area featuring a 2nd walkout to backyard. A 3 piece bathroom with glassed in shower, vessel sink, contemporary tiling, and a laundry room with large wash sink, handy for clean up after busy days in the garden, finishes off the main level. The 2nd floor features 3 generously sized bedrooms, hardwood and laminate floors, and a 3 piece bathroom with cedarwood accents and a skylight bringing in an abundance of natural light. The large backyard features perennial gardens, grapevined pathways and even your own orchard hosting a variety of fruit trees.
详情
- 上市时间: Wednesday, April 17, 2024
- 3D看房: View Virtual Tour for 8 Bishop Street
- 城市: Kingston
- 交叉路口: Front Road & Bishop Street
- 详细地址: 8 Bishop Street, Kingston, K7M 3P4, Ontario, Canada
- 厨房: Hardwood Floor, B/I Appliances, Ceramic Back Splash
- 客厅: Sliding Doors, Hardwood Floor, Fireplace
- 挂盘公司: Royal Lepage Proalliance Realty - Disclaimer: The information contained in this listing has not been verified by Royal Lepage Proalliance Realty and should be verified by the buyer.

