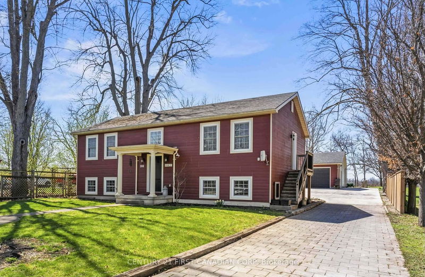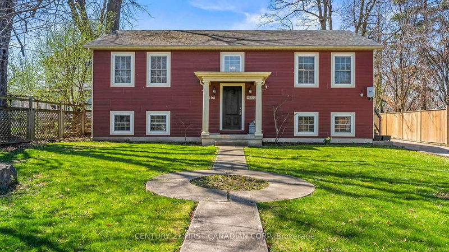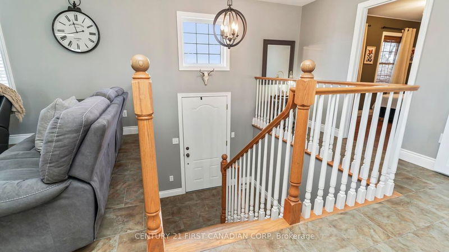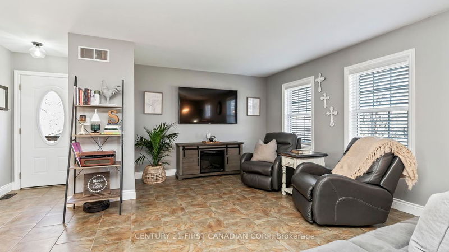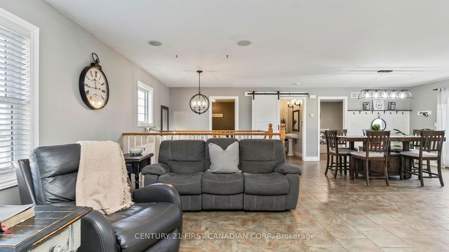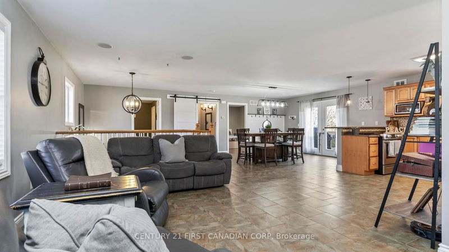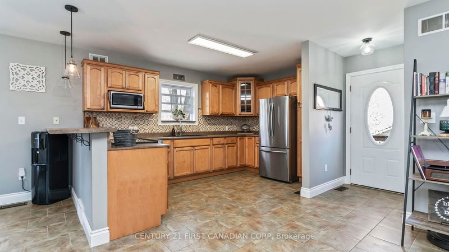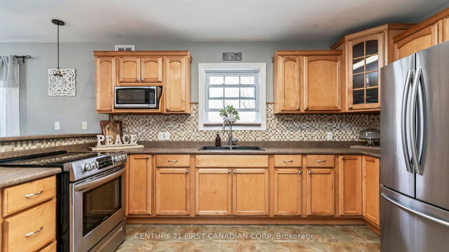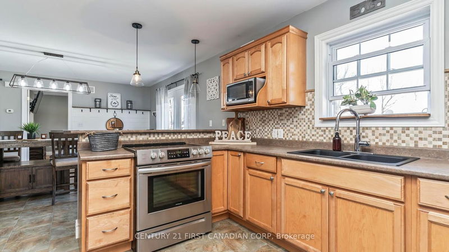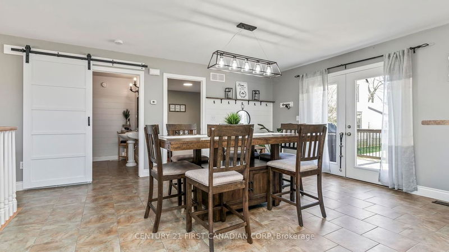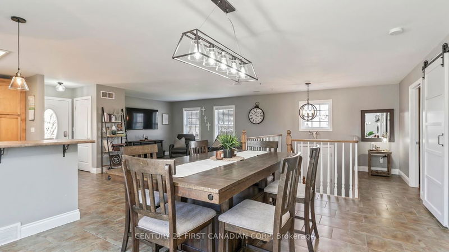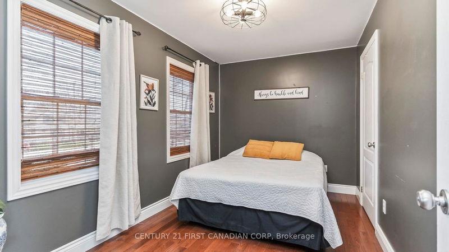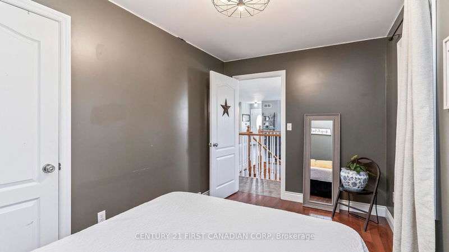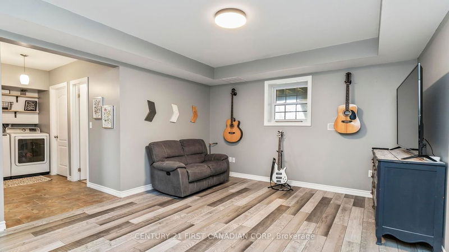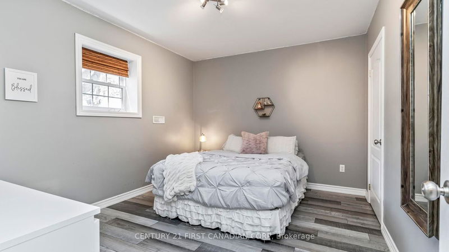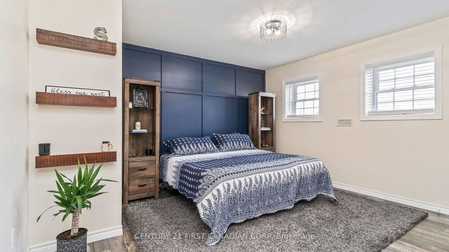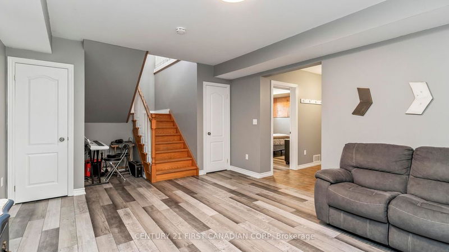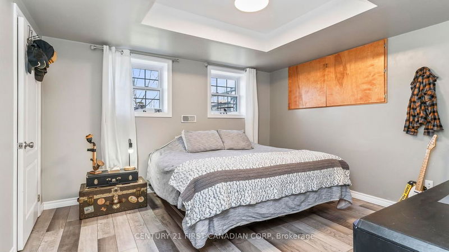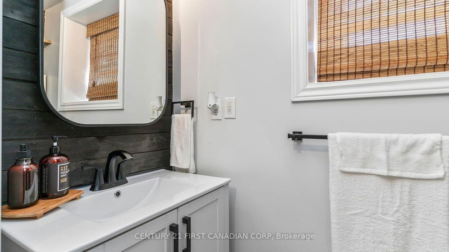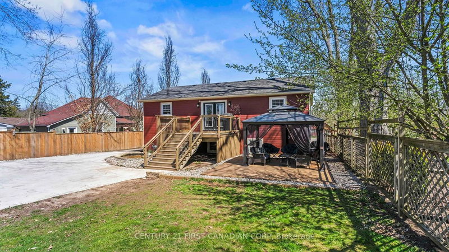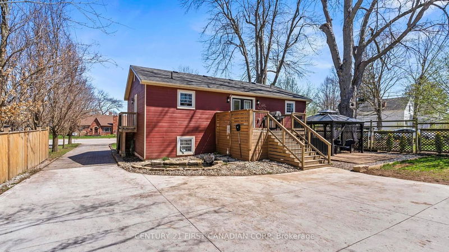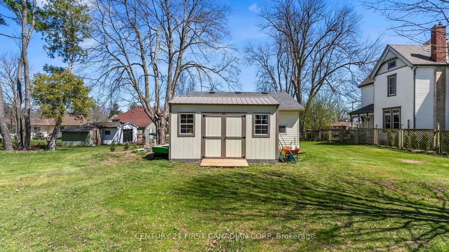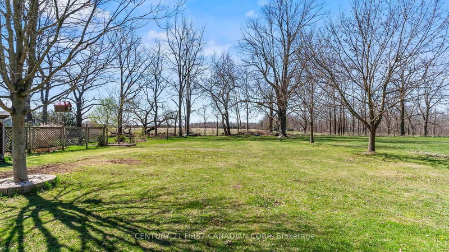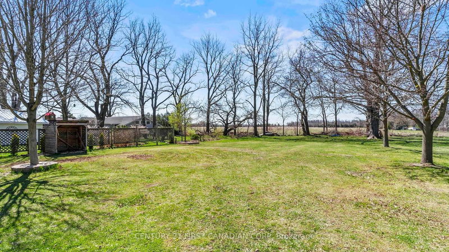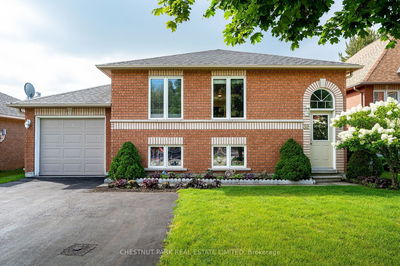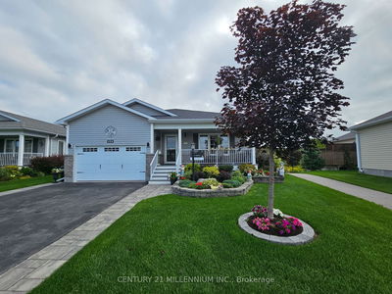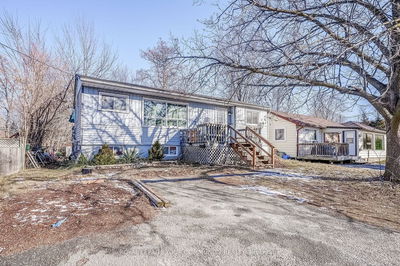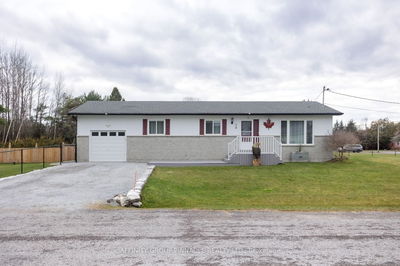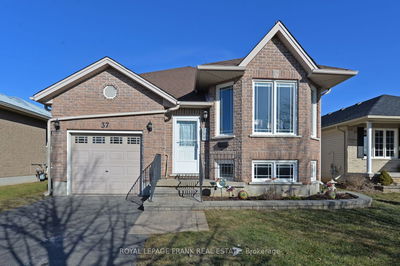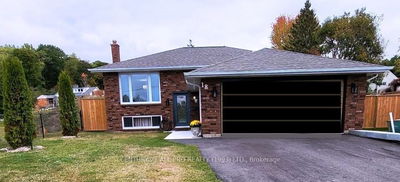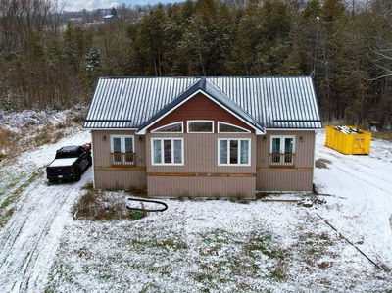Escape to the idyllic small town of Glencoe, where this 5 bedroom, 2 bathroom home awaits, offering a harmonious blend of modern comfort and natural beauty. Situated on a half acre lot, this serene property offers a detached, insulated Garage with Workshop, and an additional, large 10x16 Storage Shed (2023). The main floor of the home has a spacious and inviting open concept layout, seamlessly blending the large Kitchen, Dining and Living Room areas for effortless entertaining and convenient every day living. Step out the French Doors onto the private sundeck, where you'll find the gazebo and floating lower deck (2023) and the relaxing Koi Pond (2022), perfect for unwinding and enjoying the peaceful surroundings. Also located on the main floor are two good-sized bedrooms and a recently renovated 4 pc main bath (2024). The lower level boast 3 huge bedrooms, all flooded with natural light and tastefully decorated. Enjoy an open concept family room space, laundry room and updated 3 pc bathroom (2023) on this lower level. For the car enthusiast or hobbyist, the Shop, with parking for 2 cars awaits, providing ample space for projects and storage. Additional storage needs are met wit the new storage shed, ensuring plenty of room for all your outdoor essentials. Situated on a deep lot, this home offer privacy and space to roam, with endless possibilities for outdoor activities and relaxation. Discover all Glencoe has to offer - amenities include financial institutions, grocery stores, pharmacy and medical clinic, dentist office, and optometrist. Local boutiques, restaurants, elementary schools and high school, hockey and curling arenas, public pool, Via Rail service, minutes to Hospital and Wardsville golf course with many conservation areas in close proximity.
详情
- 上市时间: Wednesday, April 17, 2024
- 3D看房: View Virtual Tour for 108 Main Street
- 城市: Southwest Middlesex
- 社区: Glencoe
- 详细地址: 108 Main Street, Southwest Middlesex, N0L 1M0, Ontario, Canada
- 客厅: Main
- 厨房: Main
- 挂盘公司: Century 21 First Canadian Corp - Disclaimer: The information contained in this listing has not been verified by Century 21 First Canadian Corp and should be verified by the buyer.

