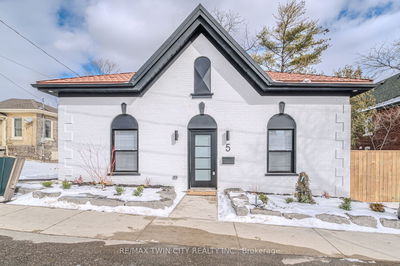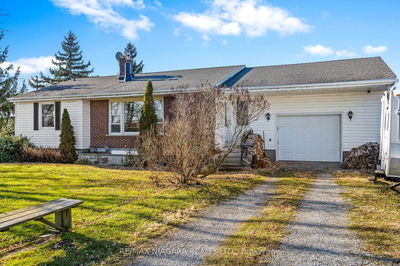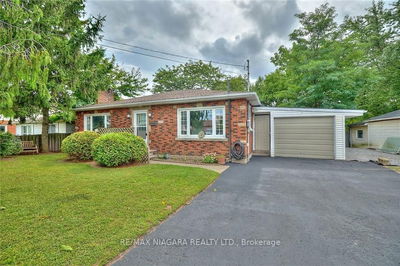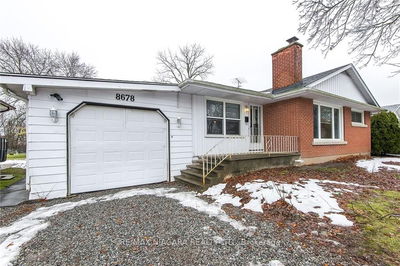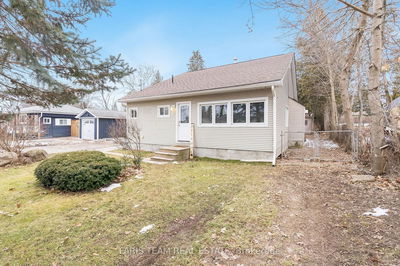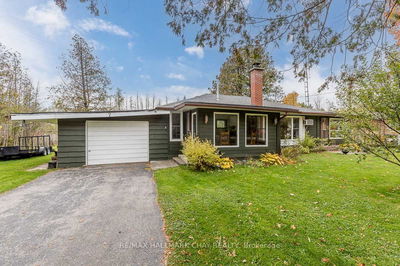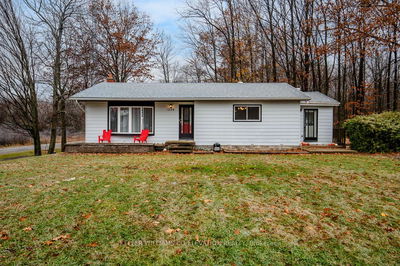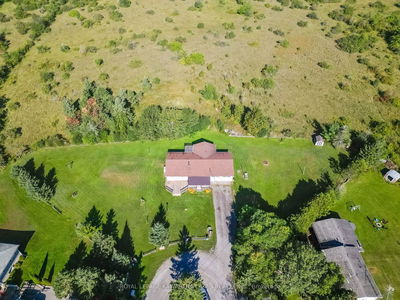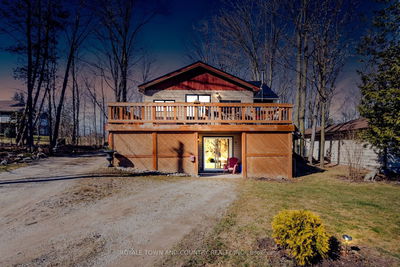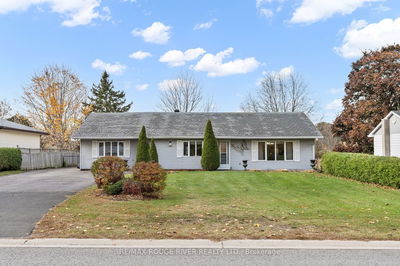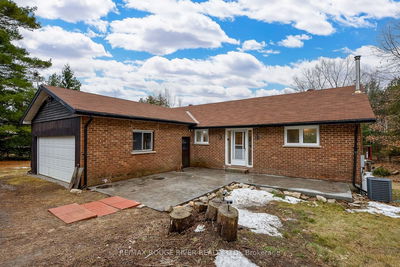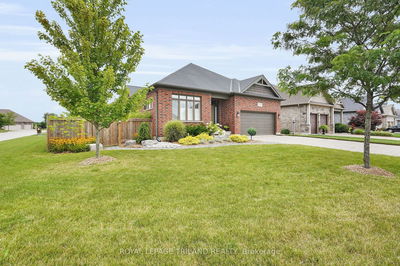Welcoming and comfortable solid brick 3 bedroom ranch on a large lot that would accommodate an inground pool, double car garage and a workshop. A covered front porch welcomes you to enjoy the peace and quiet of this Heritage Park location in Ilderton. Deck (3 yrs old) is perfect for enjoying the sun along with the peace and beauty of your yard. Access to the deck is from the dining area or the rear door. The home offers mostly hardwood flooring, an opportunity for an open concept kitchen/dining/living, a family room on the lower level, a large workshop, and a ton of space to develop...picture an exercise room, craft room, office, hair salon, etc. Although move-in ready, this home has enormous potential. The exterior walls of the basement have recently been re-sealed with a non-porous mesh barrier and drainage tiles added. Sump pump removed. 200 amp service. Shingles approx. 7 years old. Furnace is compatible to add central air conditioning if desired. Get away from the city and enjoy what rural life has to offer...groceries, library, bank, community centre, places of worship, hockey, ice skating, curling club, parks, restaurants, pharmacy, 24 hr fitness, gas stations, mechanics, hair salons, florist, convenience stores, medical centre, dentist, skateboard park, splashpad, the infamous Ilderton Fair & parade, etc. Only a few minutes north of London. It is time to check it out!!
详情
- 上市时间: Tuesday, April 16, 2024
- 城市: Middlesex Centre
- 社区: Ilderton
- 交叉路口: Ilderton Rd
- 客厅: Combined W/Dining, Hardwood Floor, West View
- 厨房: East View, Breakfast Area, Double Sink
- 家庭房: Roughed-In Fireplace
- 挂盘公司: Sutton Group - Select Realty - Disclaimer: The information contained in this listing has not been verified by Sutton Group - Select Realty and should be verified by the buyer.











































