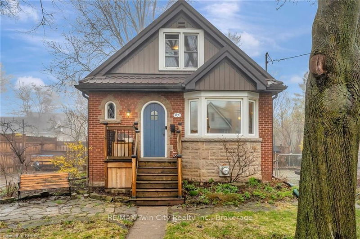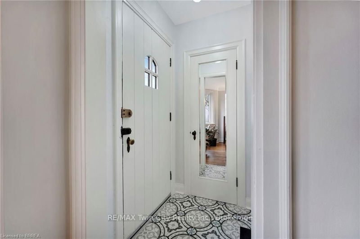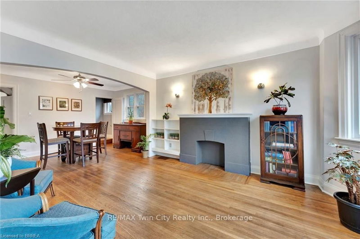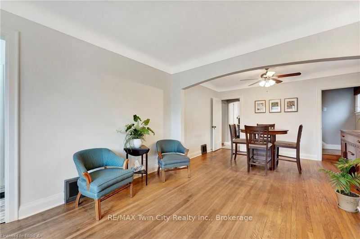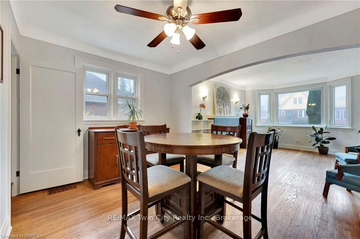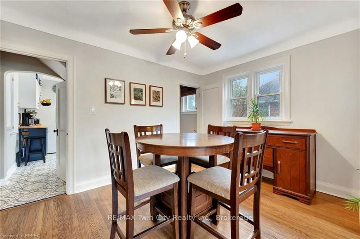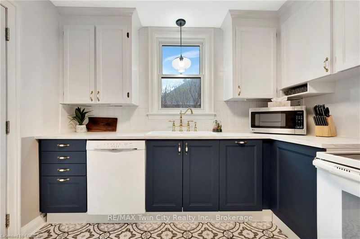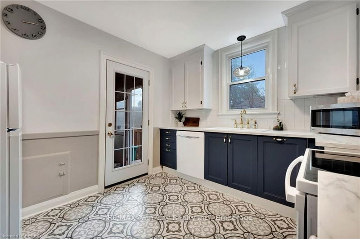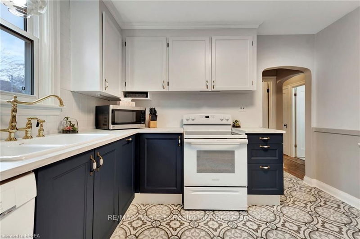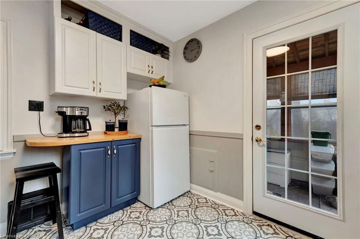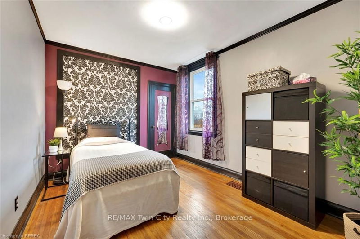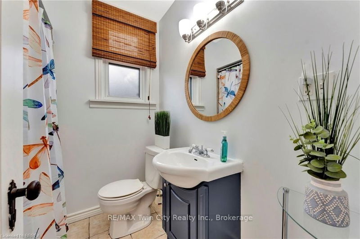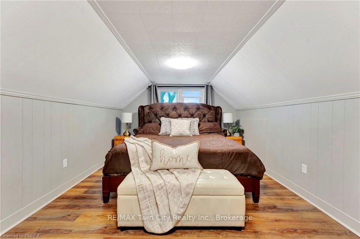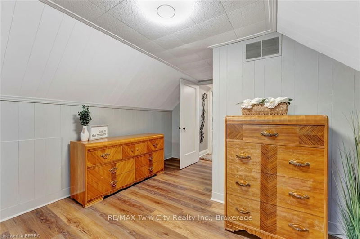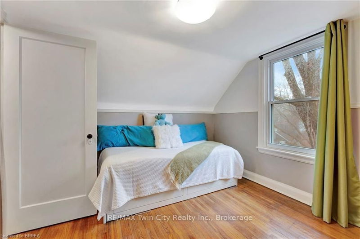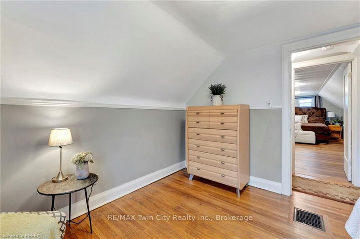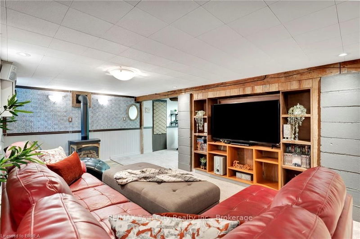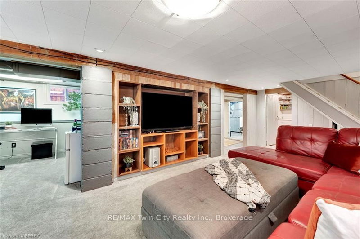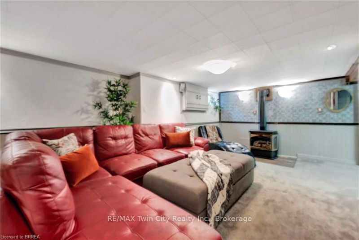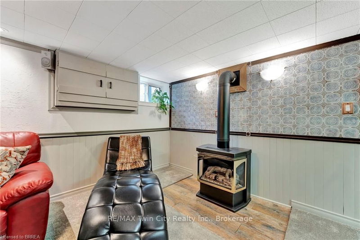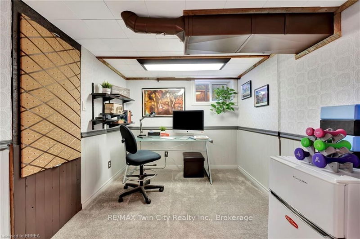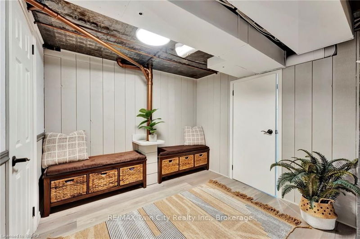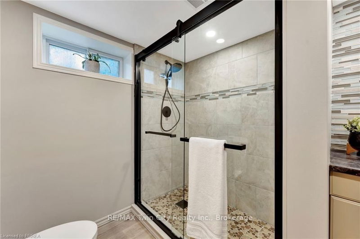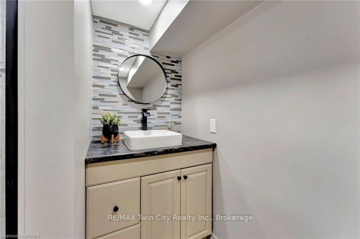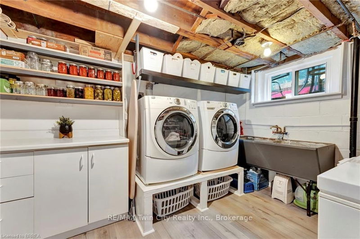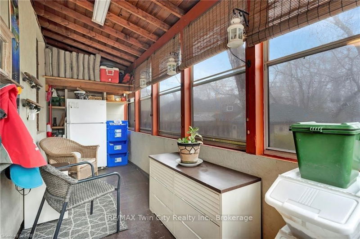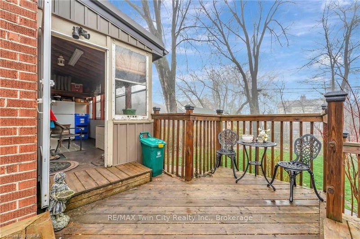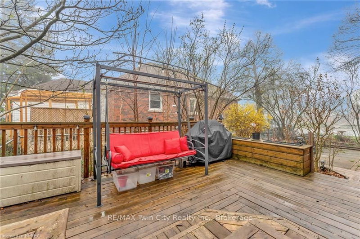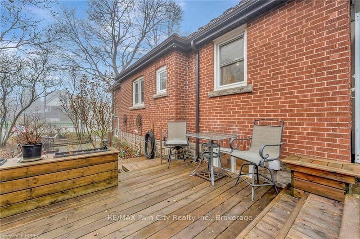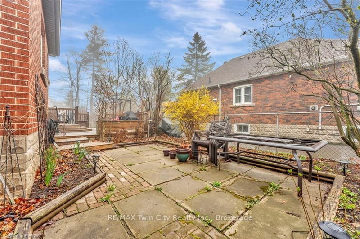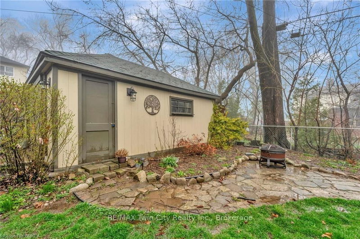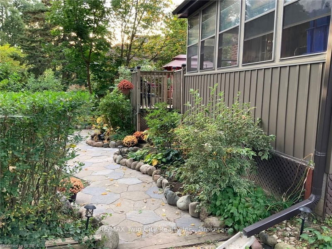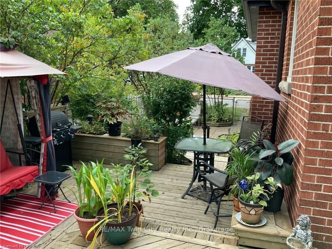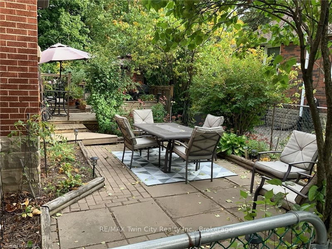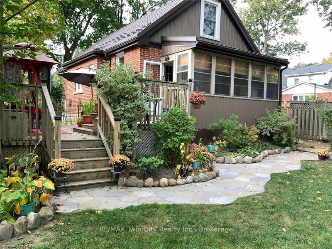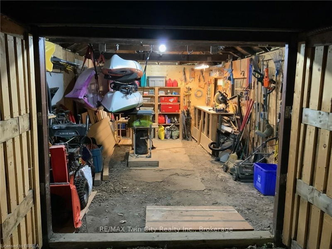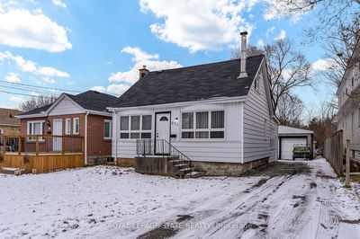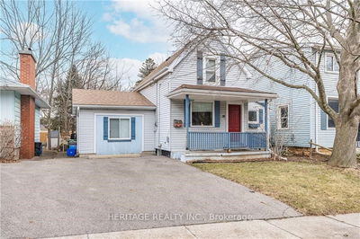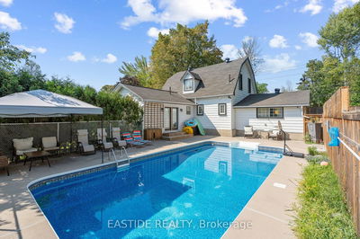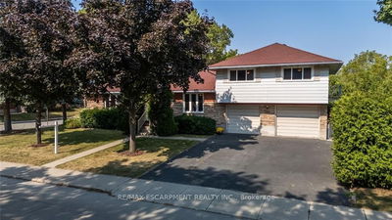Fantastic neighbourhood! Location is key, and this spot on the Hamilton Mountain is one of the best! This 4bedroom, 2 bathroom home has been updated throughout and ready to move in. Brick and vinyl siding exterior with metal roof. Newly updated, modern kitchen, a bright dining room/living room combo, 2bedrooms, and a full 4 piece washroom on the main. Upper has large primary bedroom with walk in closet and a 4th nice sized bedroom. Finished lower level with rec room with gas fireplace, office nook, laundry and new full bathroom. Freshly painted though-out. Extensive landscaping that blooms with full privacy and pride of ownership. Detached garage with hydro for storage or a workshop. Shopping and schools conveniently located nearby, Walmart Supercentre, elementary/secondary schools, close drive to Mohawk College. Easy access to the Go Station makes commuting or heading to events a breeze. Love the outdoors? Head out back through the sunroom onto a large deck and enjoy the quiet yard. Bruce Park is just down the street with anew splash pad for warm summer days and ice rinks on the ball diamonds in the winter. This home is close to the new Keddy Access Trail System, take in some nature while biking/walking and it is fully wheelchair and stroller accessible. All appliances included. Come and fall in love with 67 Empress Avenue and the beautiful neighbourhood surrounding, where homeowners come and stay for decades to come.
详情
- 上市时间: Friday, April 12, 2024
- 城市: Hamilton
- 社区: Centremount
- 交叉路口: Upper James To Empress Ave
- 详细地址: 67 Empress Avenue, Hamilton, L9A 1M5, Ontario, Canada
- 客厅: Main
- 厨房: Main
- 挂盘公司: Re/Max Twin City Realty Inc. - Disclaimer: The information contained in this listing has not been verified by Re/Max Twin City Realty Inc. and should be verified by the buyer.

