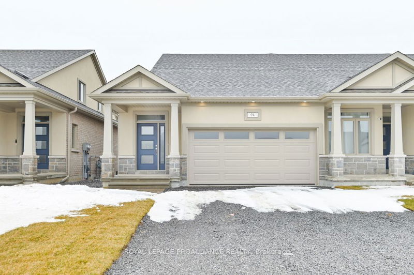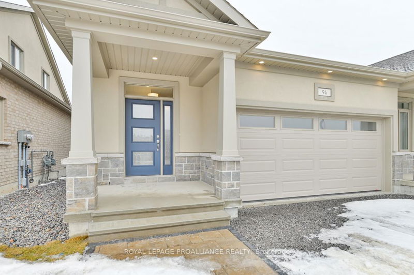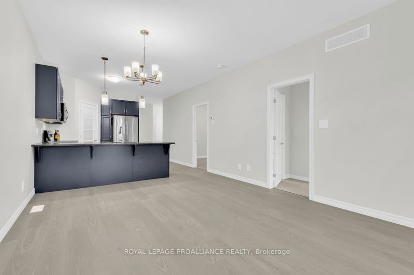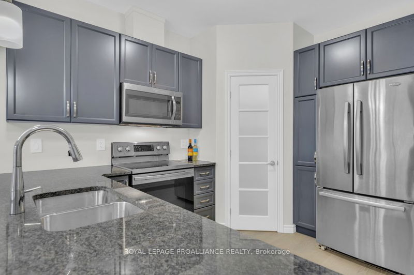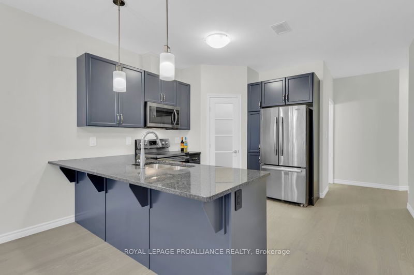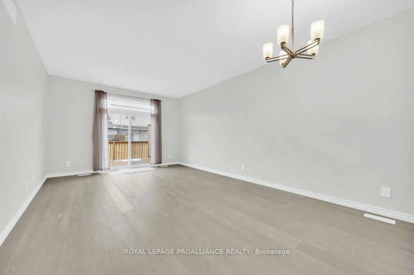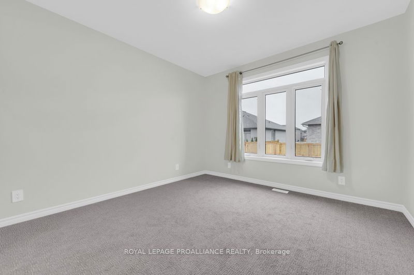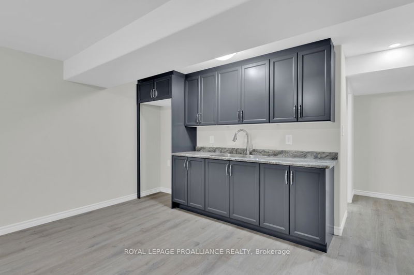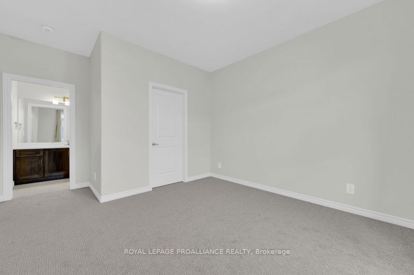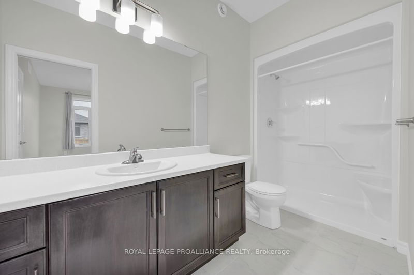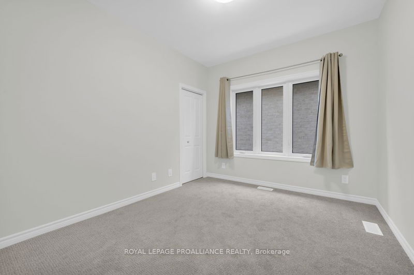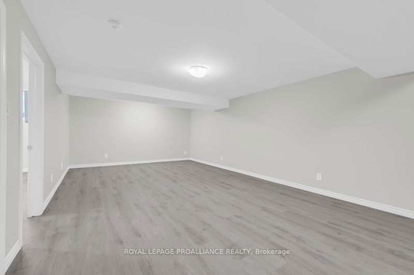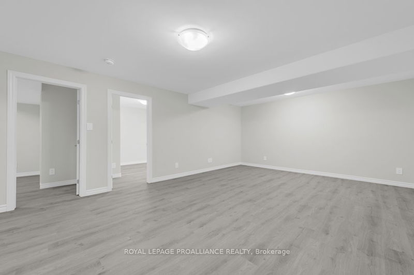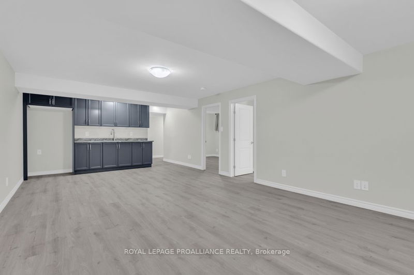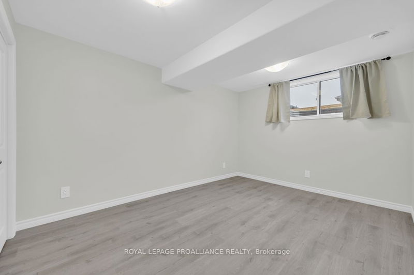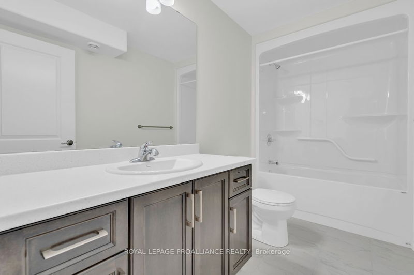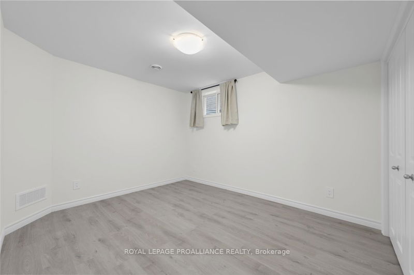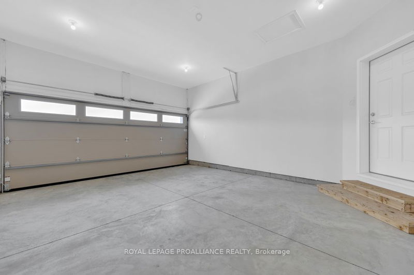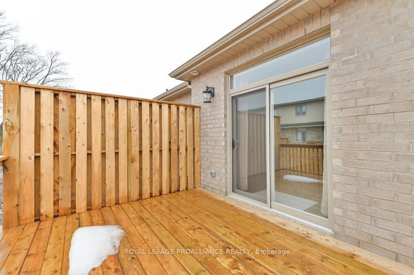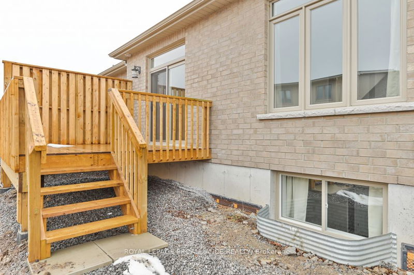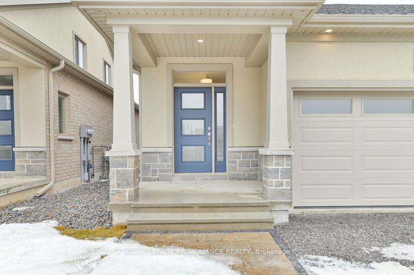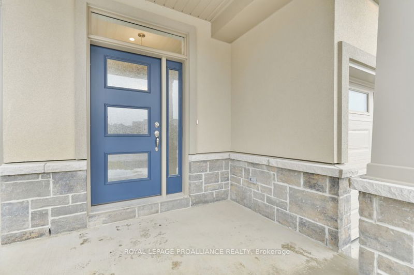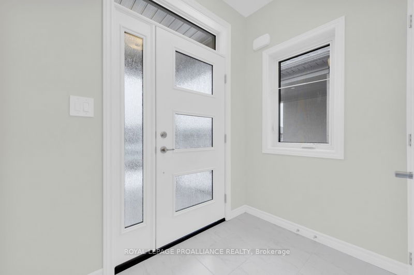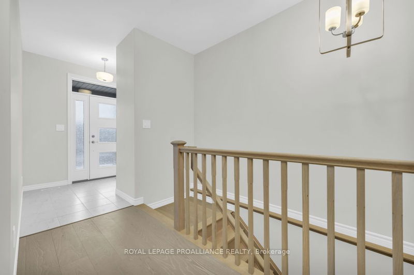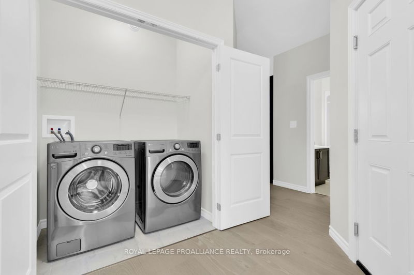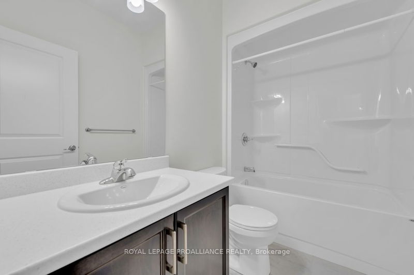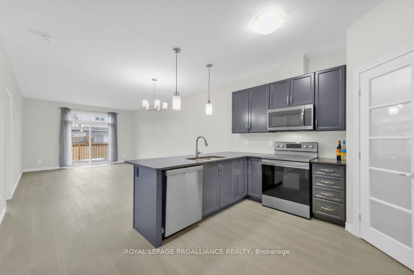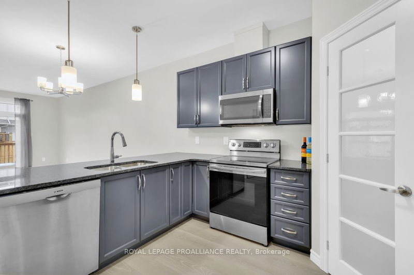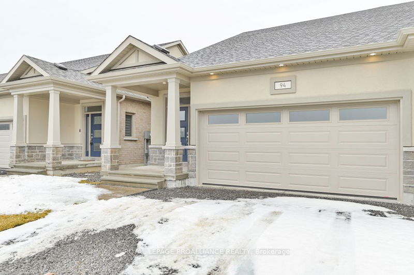for Lease 94 Athabaska Drive, Belleville a stunning, end-unit townhouse boasting a modern, open floor plan. This home features four spacious bedrooms (two on each level), three full bathrooms, and a double car garage with convenient inside entry. The primary suite is a true retreat, complete with a walk-in closet and a private en-suite bathroom.The heart of the home is the kitchen, equipped with sleek granite countertops, a pantry, double sinks, a dishwasher, and a built-in microwave. Step outside to the back deck, descending into an unfenced backyard, perfect for relaxation and entertainment. The lower level redefines comfort with its open-concept design, featuring a wet bar and two additional bedroomsideal for accommodating family or guests. Plus, there's substantial unfinished storage space available.Experience the luxury of living in Bellevilles vibrant and rapidly expanding community. Don't let this leasing opportunity pass you by
详情
- 上市时间: Saturday, April 13, 2024
- 城市: Belleville
- 交叉路口: Farnham Rd North To Riverstone
- 详细地址: 94 Athabaska Drive, Belleville, K8N 4Z5, Ontario, Canada
- 厨房: Main
- 家庭房: Main
- 客厅: Bsmt
- 挂盘公司: Royal Lepage Proalliance Realty - Disclaimer: The information contained in this listing has not been verified by Royal Lepage Proalliance Realty and should be verified by the buyer.

