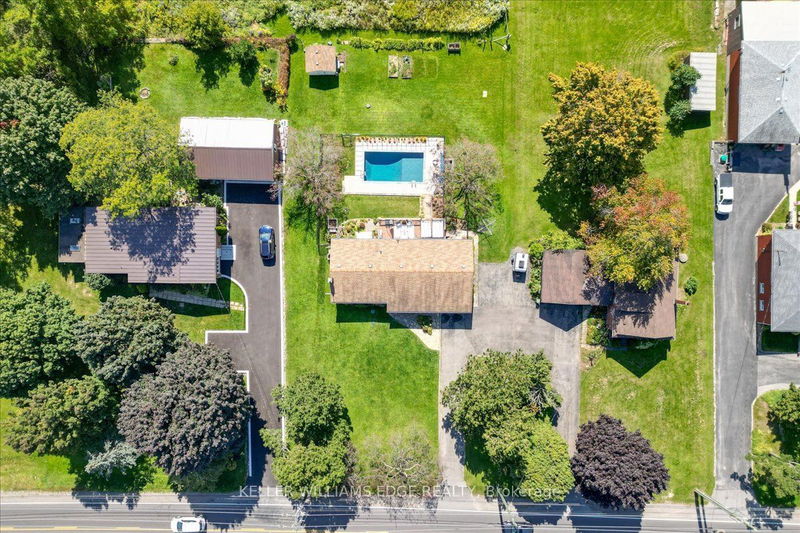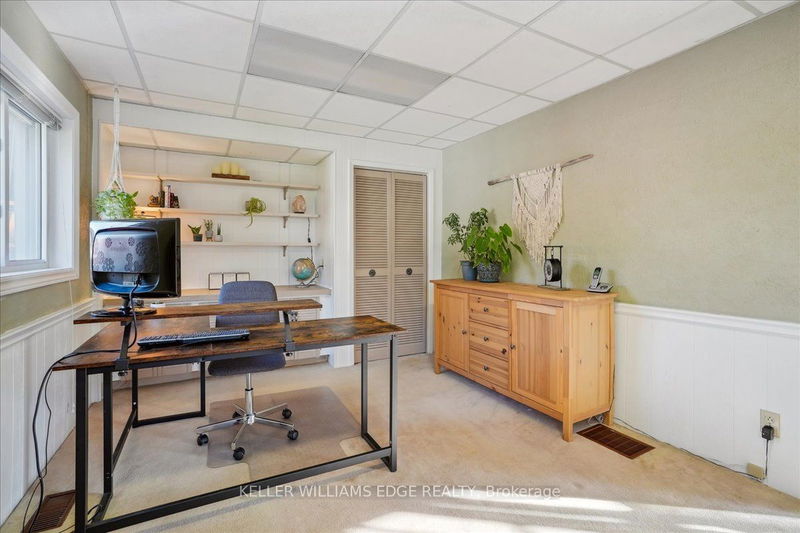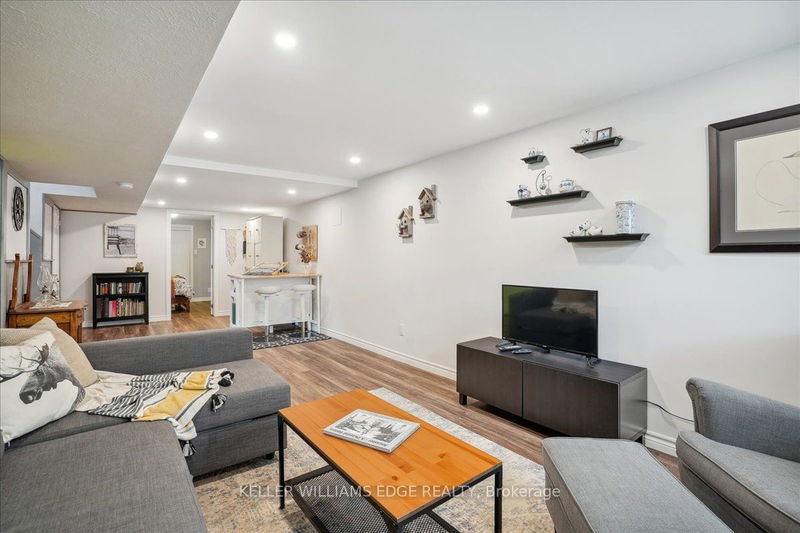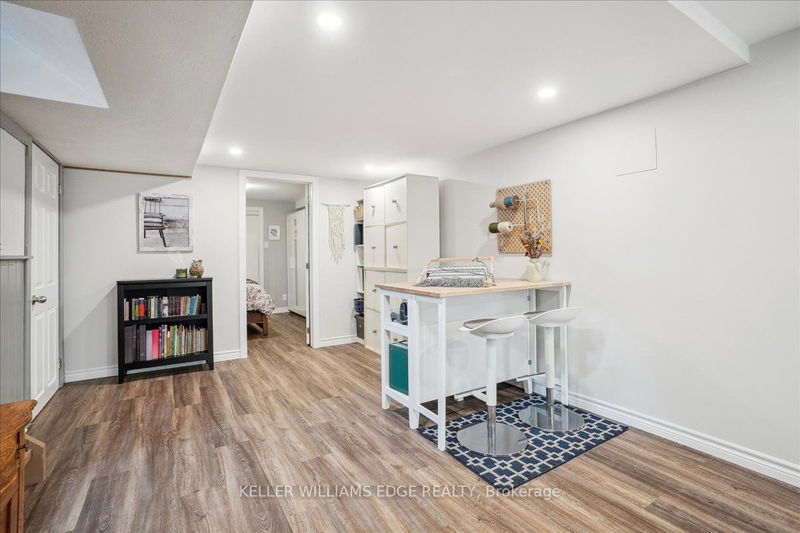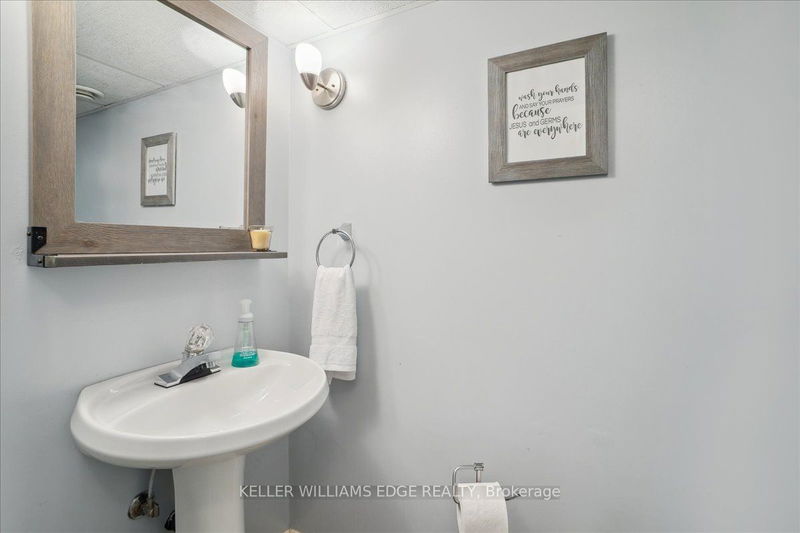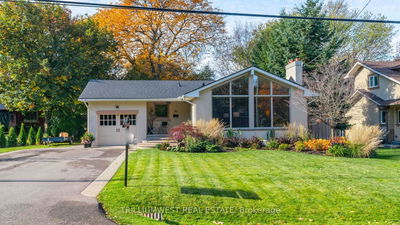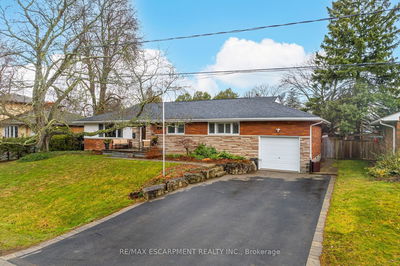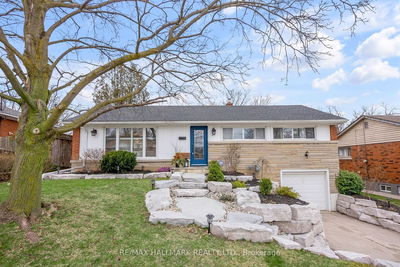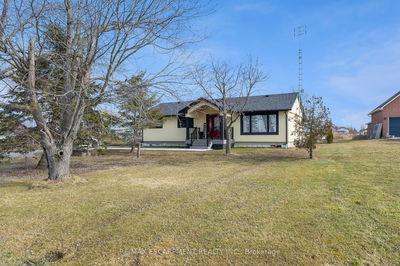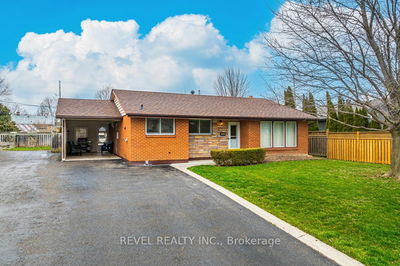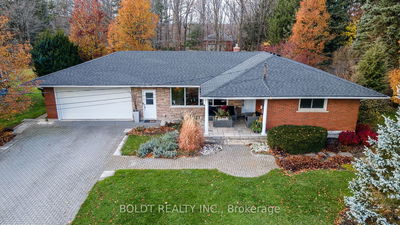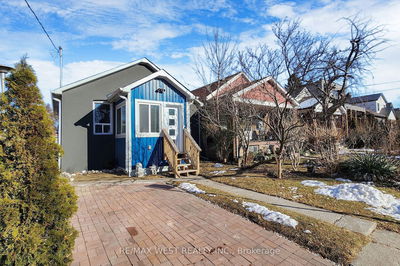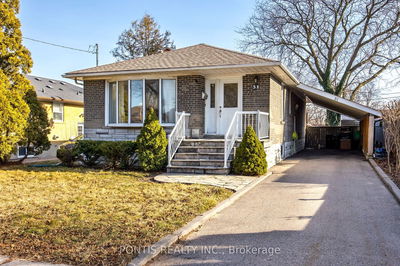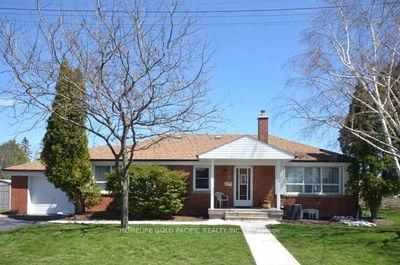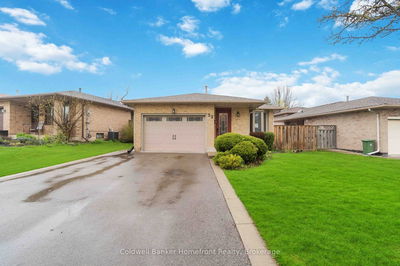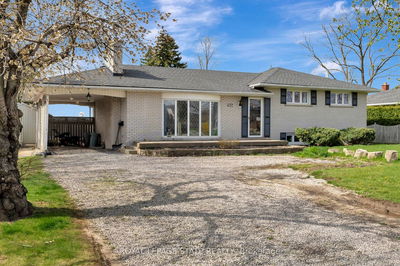Welcome to your dream home in the highly desirable Meadowlands of Ancaster! This beautiful bungalow is situated on just shy of 1/2 an acre, providing ample space for all your family activities. The main floor has been fully updated to feature a stunning kitchen, complete with all the latest stainless steel appliances and beautiful cabinetry. You have a semi open concept floor plan which is ideal for family gatherings and family functionality. You have three bedrooms on the main floor with a bonus office space off the kitchen that was converted from the garage. The cozy finished basement boasts a rec room with an exposed brick wall, perfect for a family movie night or entertaining guests. In addition, there is a spare room and a 3 piece bathroom, providing additional living space for your family and friends. Ample storage space is also available in the basement for all your storage needs and large laundry room. The backyard of this property has a Muskoka feel, with a stunning fully refurbished pool converted to saltwater, perfect for those hot summer days. You and your family can enjoy a refreshing swim in your very own backyard oasis as you gaze out to the lush forest behind. Don't miss out on this amazing opportunity to live in one of the most sought-after communities in Ancaster with quick hwy access and short drive to all our needed amenities. Note: garage is currently partially converted to interior office space but can be converted back to a 1.5 car garage.
详情
- 上市时间: Friday, April 12, 2024
- 3D看房: View Virtual Tour for 1010 Garner Road E
- 城市: Hamilton
- 社区: Airport Employment Area
- 详细地址: 1010 Garner Road E, Hamilton, L9G 3K9, Ontario, Canada
- 客厅: Main
- 厨房: Main
- 挂盘公司: Keller Williams Edge Realty - Disclaimer: The information contained in this listing has not been verified by Keller Williams Edge Realty and should be verified by the buyer.


