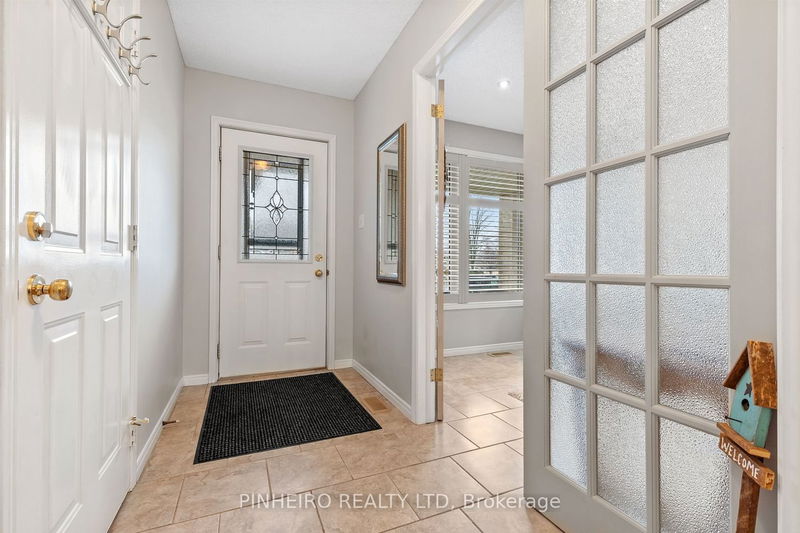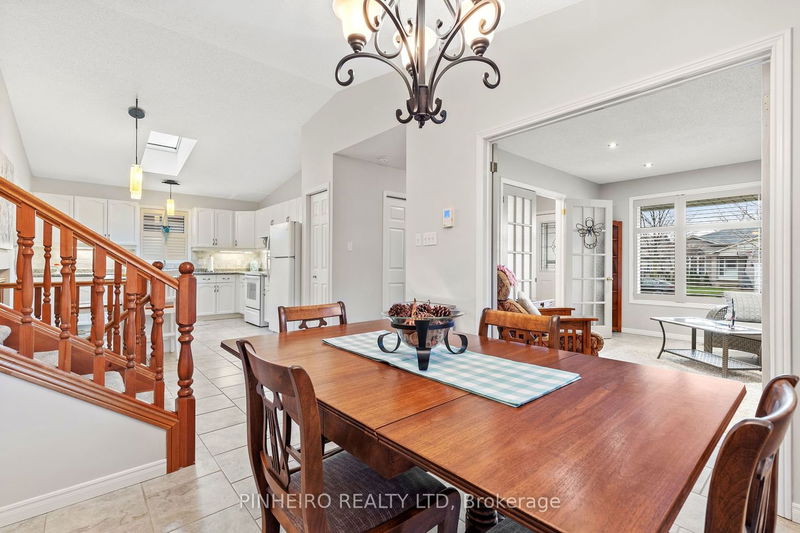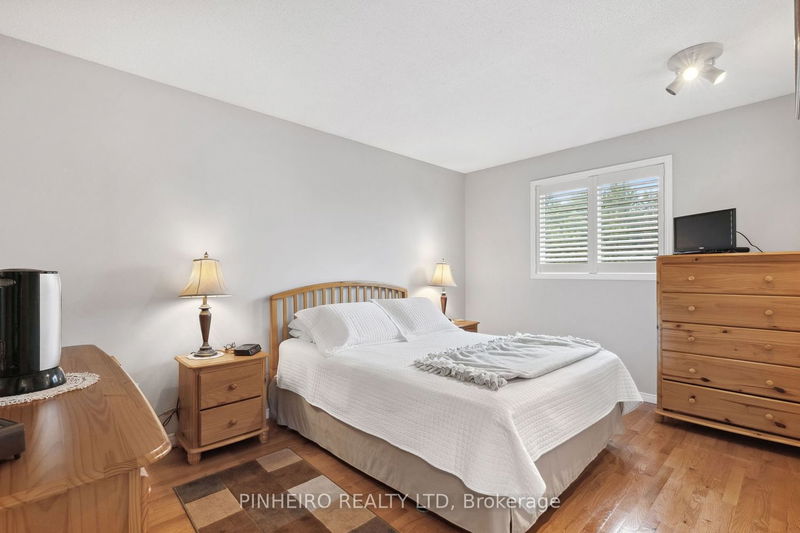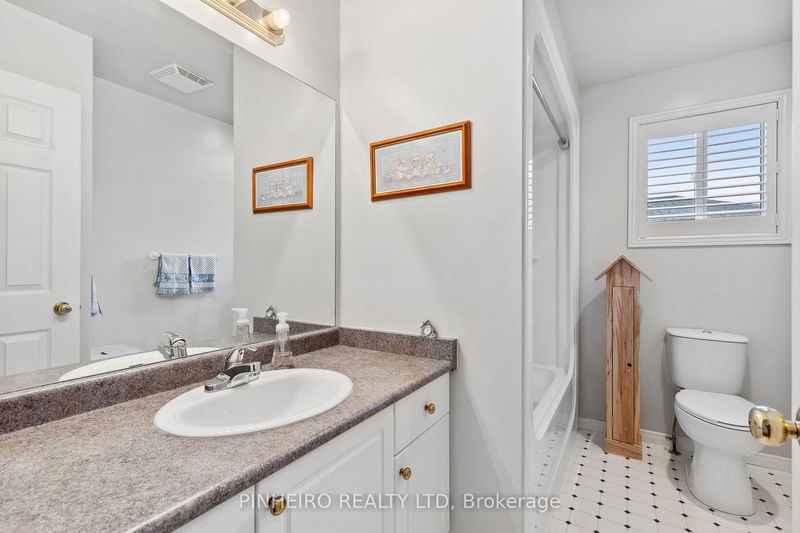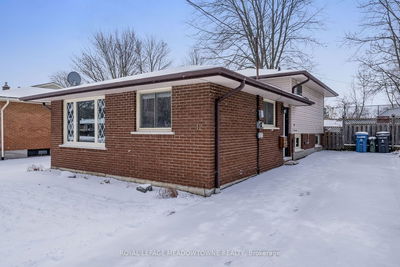Looking for that perfect home, this could be the one you have been waiting for! Lovingly cared for and maintained by its current owners, you will find that pride of ownership is evident in this 3+1 bedroom / 2 bath backsplit. Sleek kitchen is bright with a skylight, direct access to covered patio, ample cabinetry and a moveable island that provides more storage and seating area. Newer ceramic flooring extends through to the dining room, living room and foyer for easy cleaning. All upstairs bedrooms are functional with closets, hardwood flooring and a full sparkling main bath. A few steps down from the kitchen is a cozy rec-room area perfect for relaxing around the fireplace and proper raised subfloor system with hardwood floors. A full bathroom and walk-in shower compliment the space. Basement level offers an additional bedroom, laundry and storage space. The deep yard is fully fenced complete with a large shed, open patio and recently covered patio enclosure. Plenty of room for outdoor enjoyment. Double wide driveway and single car garage. Some updates include: Roof / skylight 2011 & 2023 , porch enclosure 2023, sump pump and battery backup 2022 , California shutters on majority of windows / doors 2021. This is an ultra clean home just perfect for a growing family or buyer needing quick access to highway 401 for commuting.
详情
- 上市时间: Friday, April 12, 2024
- 城市: London
- 社区: East I
- 交叉路口: Marconi Blvd.
- 详细地址: 628 Railton Avenue, London, N5V 4Y1, Ontario, Canada
- 厨房: Main
- 客厅: Main
- 挂盘公司: Pinheiro Realty Ltd - Disclaimer: The information contained in this listing has not been verified by Pinheiro Realty Ltd and should be verified by the buyer.



