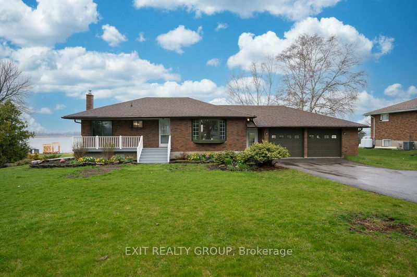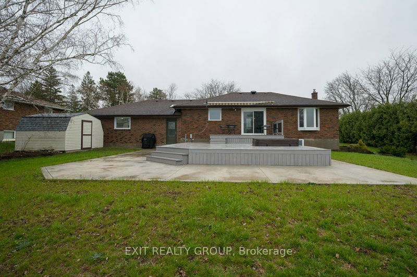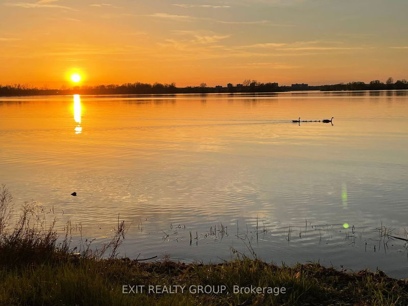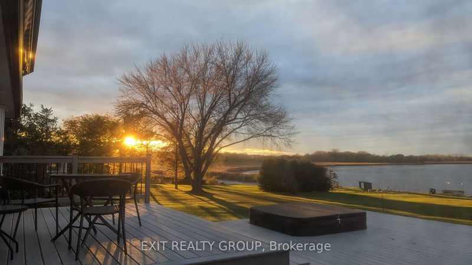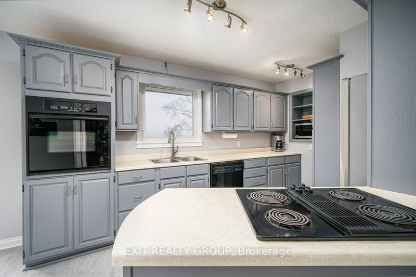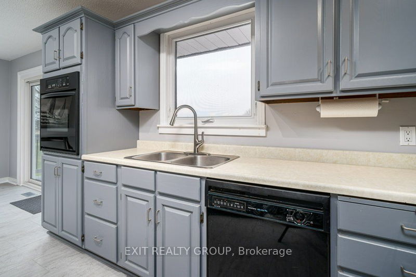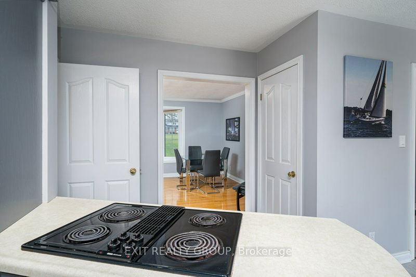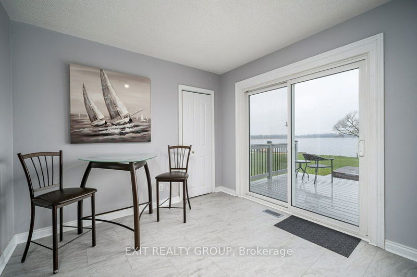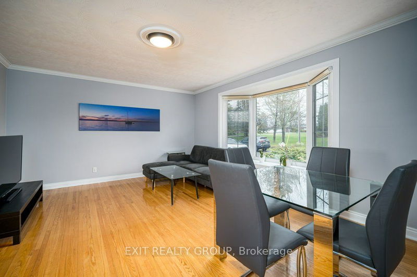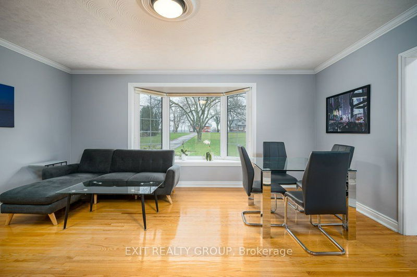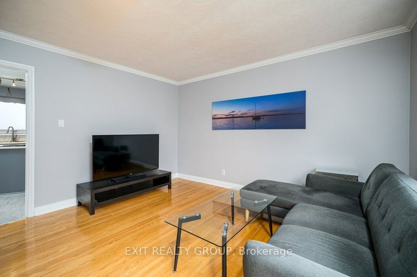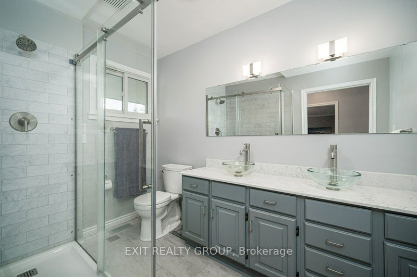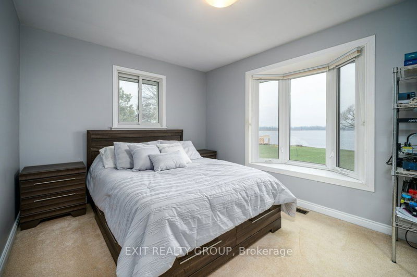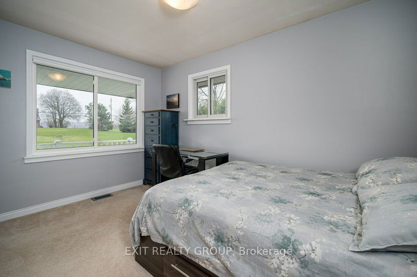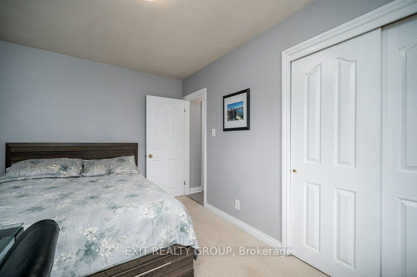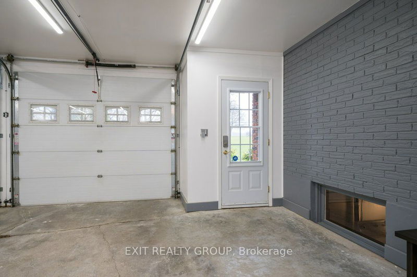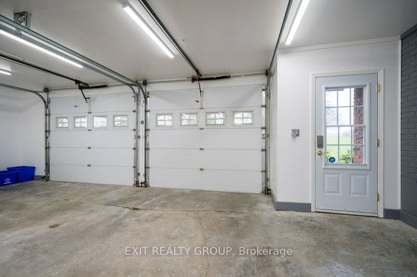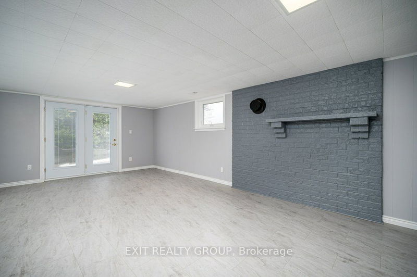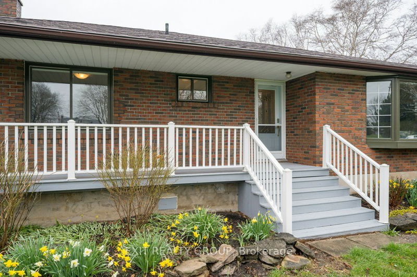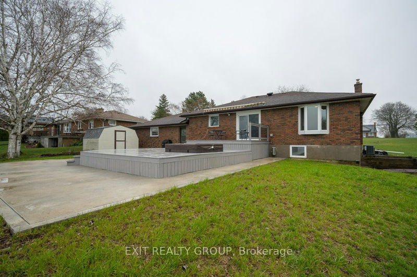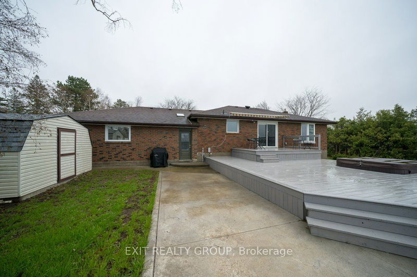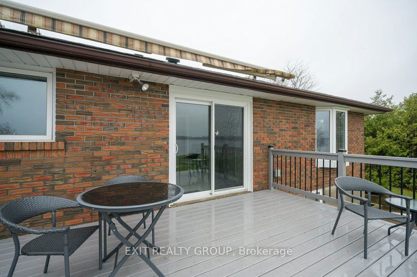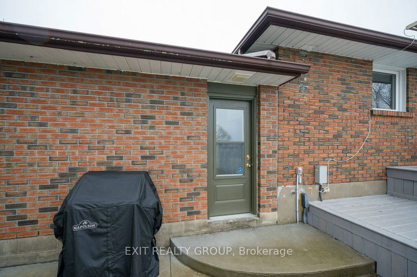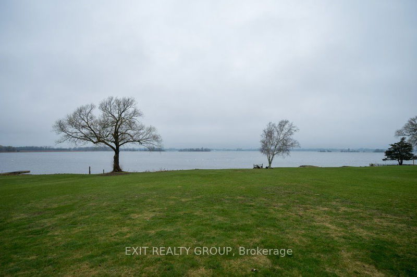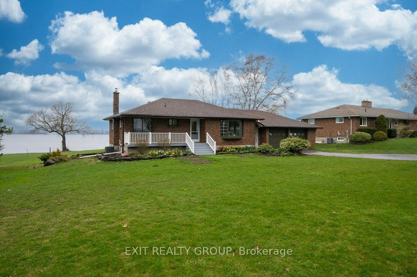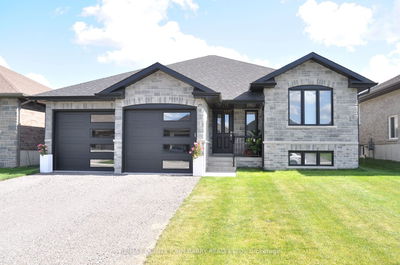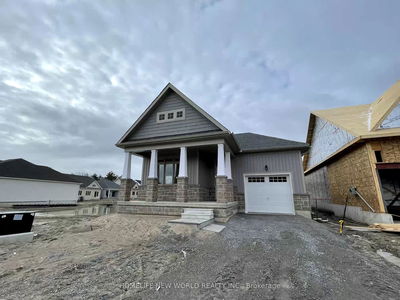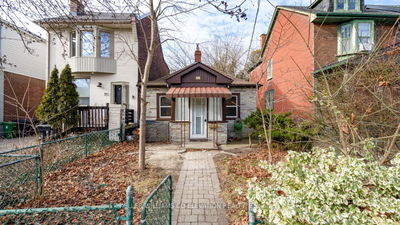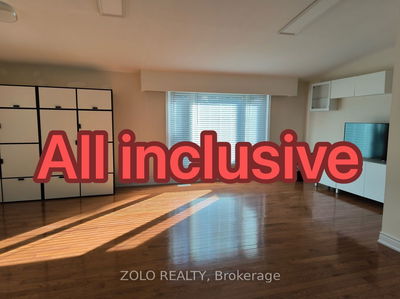Welcome to your waterfront oasis! This stunning property boasts 1.5 acres of tranquility in a picturesque county setting, offering breathtaking sunsets in the evenings overlooking the Bay of Quinte. Newly updated and freshly painted throughout, this home features modern finishes and a fresh aesthetic. Enjoy the spacious open-concept living area, perfect for entertaining or simply relaxing after a long day at work. The spacious kitchen offers ample amounts of cabinetry, countertops and water views through the large window above the double sink. A luxurious bathroom retreat next to the two bedrooms is complete with two sinks and a sleek glass and tile shower. The large rec room on the lower level provides even more space to unwind, with a convenient walk-out access to the outdoors. Step outside onto the deck through the kitchen patio doors and soak in the serenity of nature from the comfort of your own hot tub. Whether you're stargazing or admiring the view, this rental home is at its finest. Only a short two minute drive to Belleville and all amenities, this home offers the best of both worlds: seclusion and convenience. An added bonus of a large 28 x 27 heated double car garage featuring inside entry to the home, you'll have plenty of space for vehicles and storage. Available fully furnished if desired, with 2 kayaks and a lawn tractor to use during your lease possession! Don't miss out on the opportunity to make this waterfront rental home your own slice of paradise. Plus Utilities. 2 year lease minimum. To apply, all applicants must provide a full credit check report, rental application, first and last month's rent with an accepted offer for lease, letter of employment and recent paystubs.
详情
- 上市时间: Friday, April 12, 2024
- 3D看房: View Virtual Tour for 217 Massassauga Road
- 城市: Prince Edward County
- 社区: Ameliasburgh
- 详细地址: 217 Massassauga Road, Prince Edward County, K8N 4Z7, Ontario, Canada
- 厨房: Ground
- 客厅: Ground
- 挂盘公司: Exit Realty Group - Disclaimer: The information contained in this listing has not been verified by Exit Realty Group and should be verified by the buyer.

