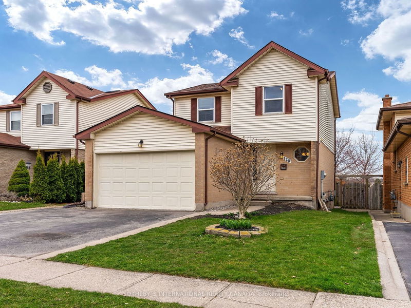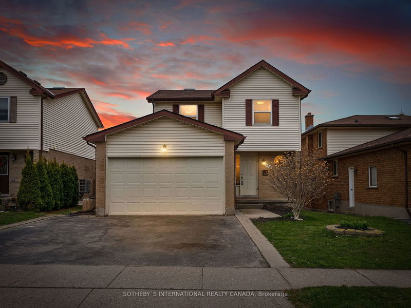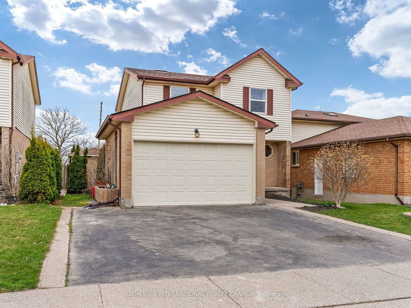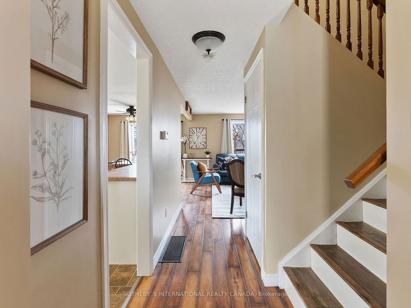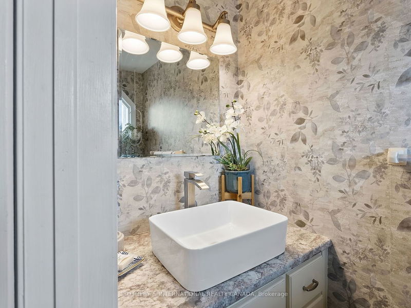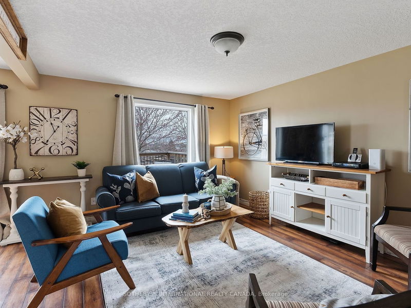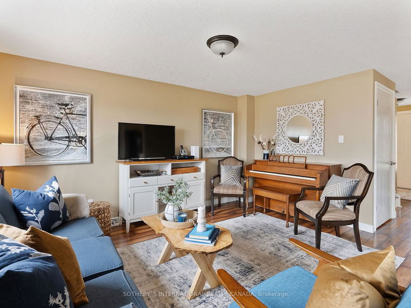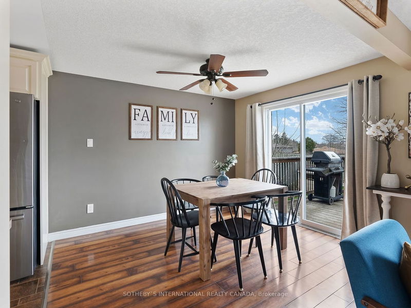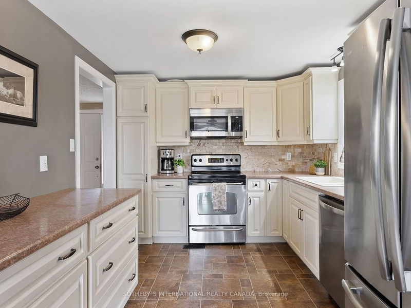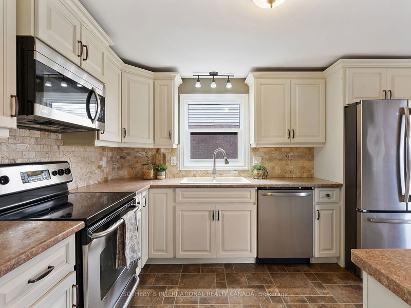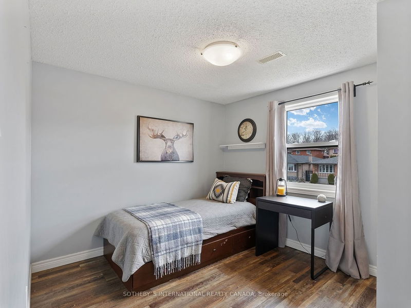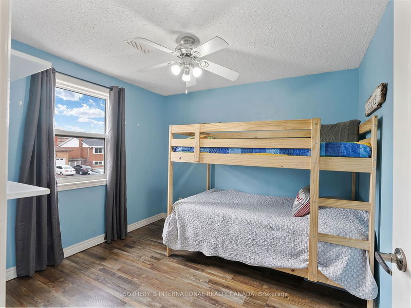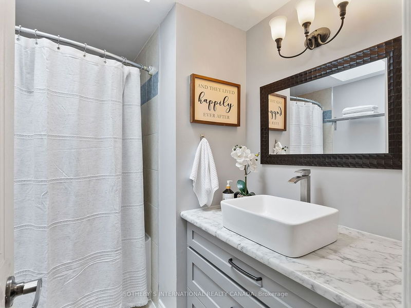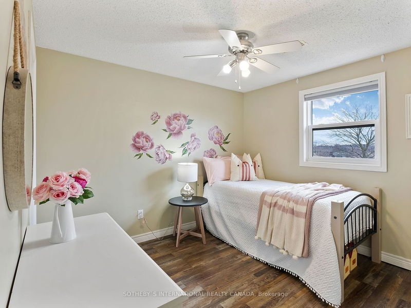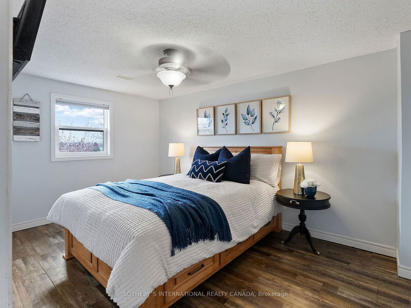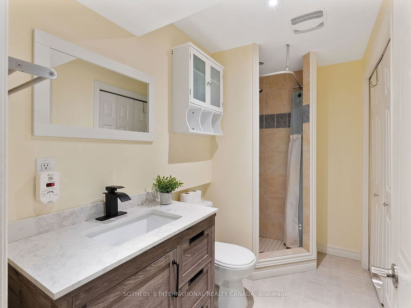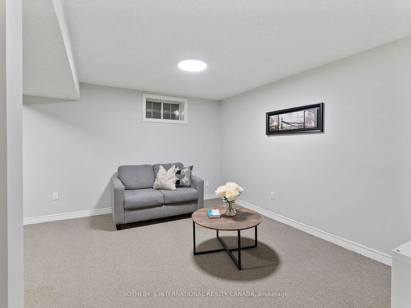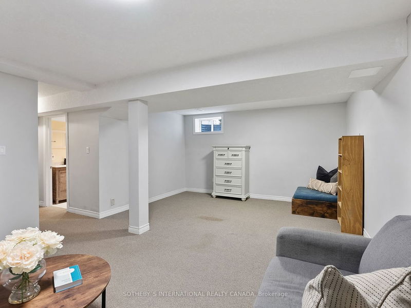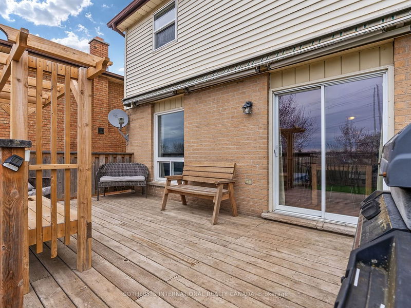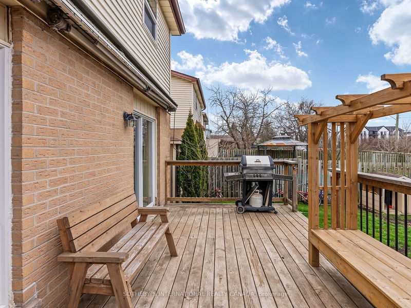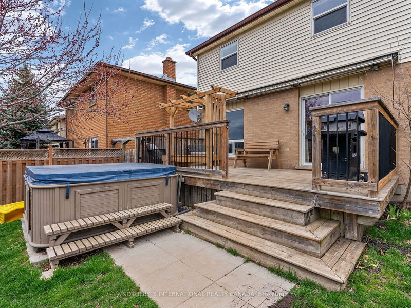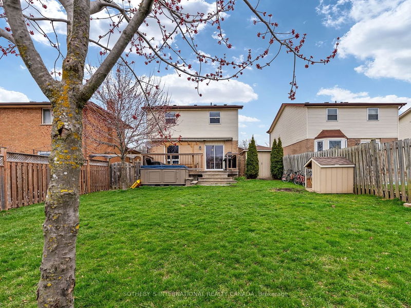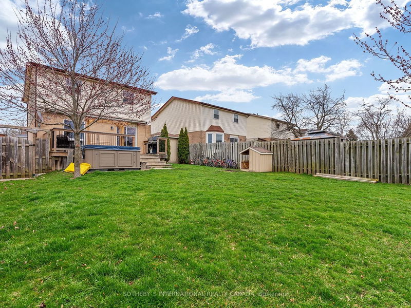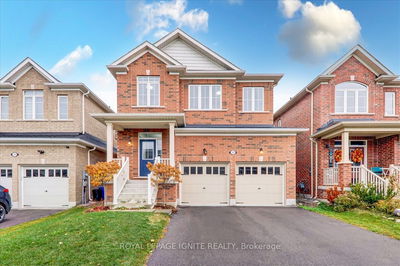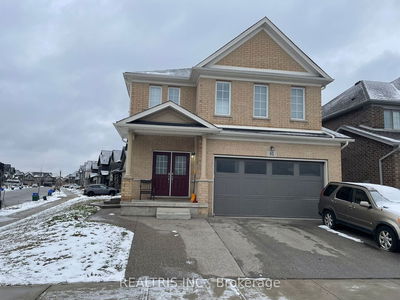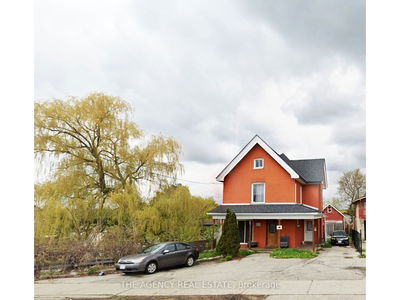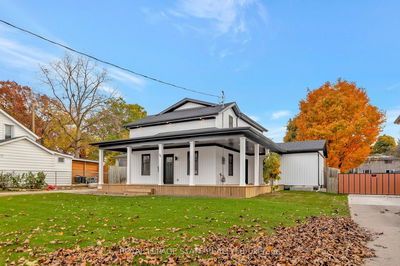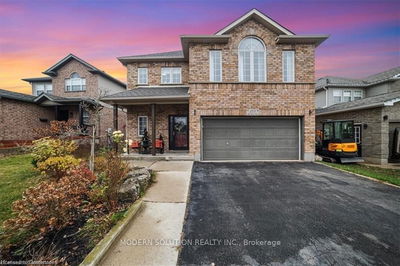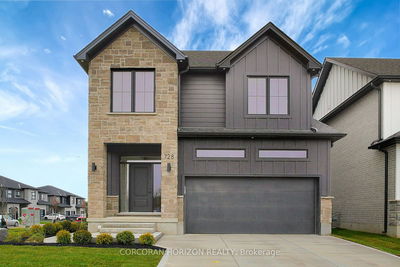Welcome to your dream home in the highly sought-after East end of Cambridge! This charming 4-bedroom, 2-storey home offers the perfect blend of comfort and convenience. Step inside to discover an inviting open concept main floor featuring a convenient 1/2 bath, easy access to the garage, and a updated kitchen with ample storage space, dining room and family room. Sliding patio doors lead you to a spacious deck and a private backyard, perfect for relaxing or hosting summer BBQs with friends and family. Upstairs, you'll find four generously sized bedrooms and a well-appointed 4-piece bath, providing plenty of space for the whole family to unwind and recharge. The basement offers even more living space with a laundry area, a convenient 3-piece bath, and a versatile rec room with larger windows and ceiling height, ideal for movie nights or as a play area for kids. Located close to amenities, shopping centers, and beautiful parks, this home offers the perfect balance of tranquility and urban convenience. Plus, with easy access to the 401, commuting is a breeze, making this location ideal for busy professionals and families alike. Don't miss out on the opportunity to make this your forever home.
详情
- 上市时间: Tuesday, April 09, 2024
- 3D看房: View Virtual Tour for 128 Stonyburn Crescent
- 城市: Cambridge
- 交叉路口: Copperfield
- 详细地址: 128 Stonyburn Crescent, Cambridge, N1R 7X3, Ontario, Canada
- 客厅: Main
- 厨房: Main
- 挂盘公司: Sotheby`S International Realty Canada - Disclaimer: The information contained in this listing has not been verified by Sotheby`S International Realty Canada and should be verified by the buyer.

