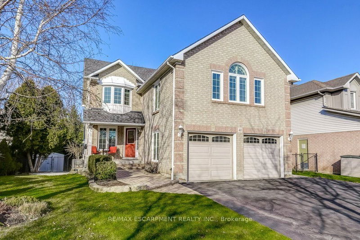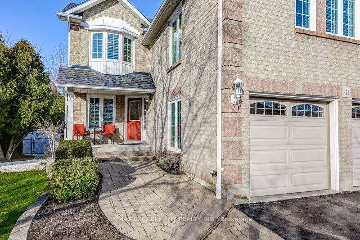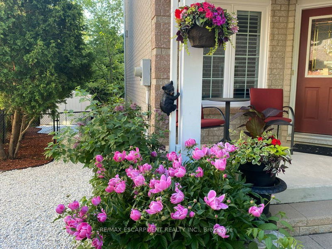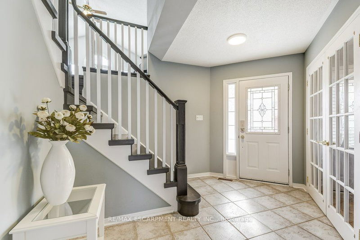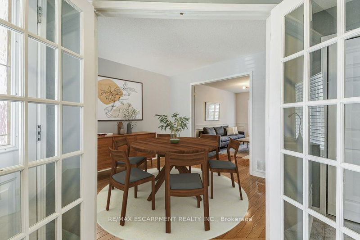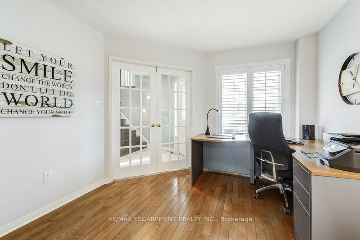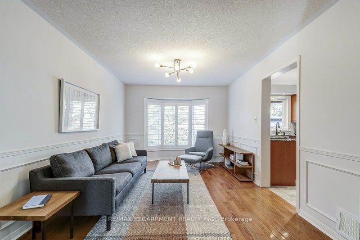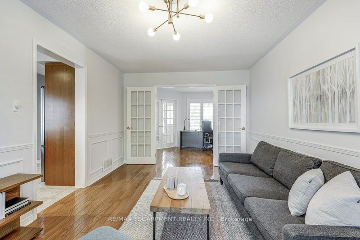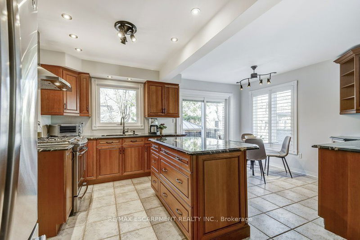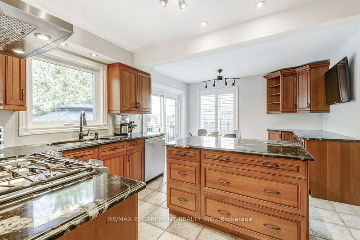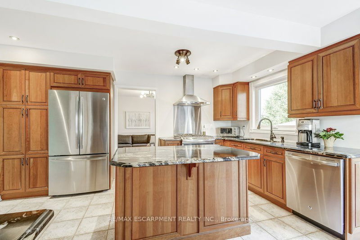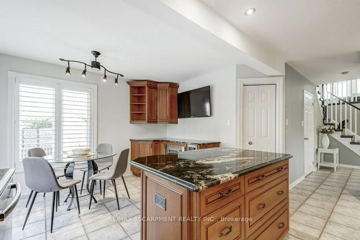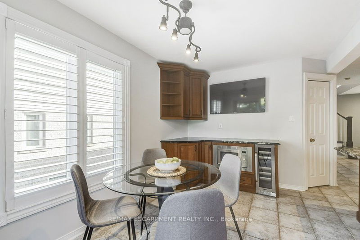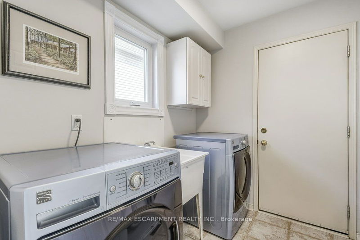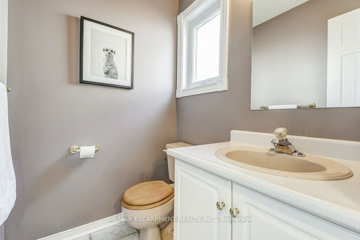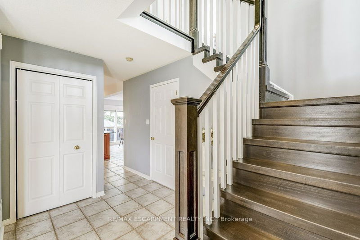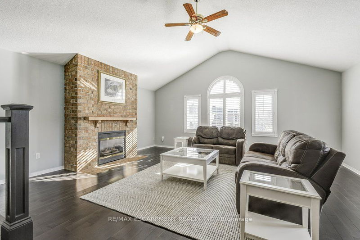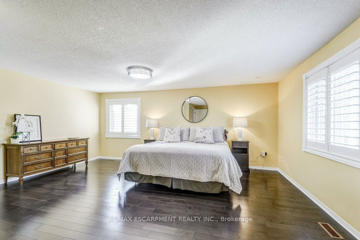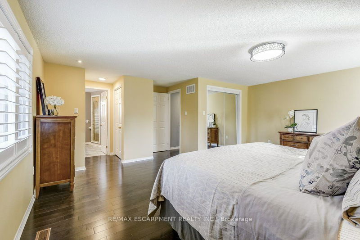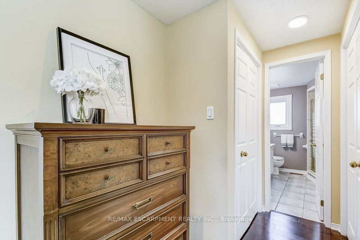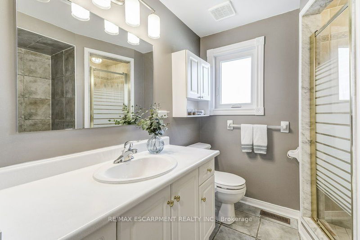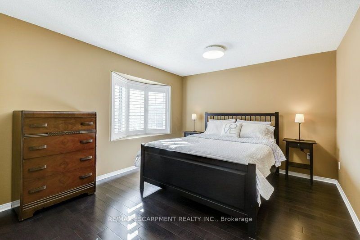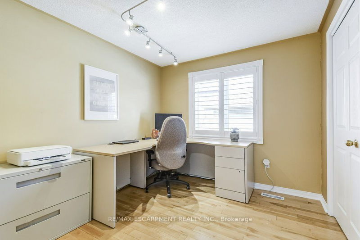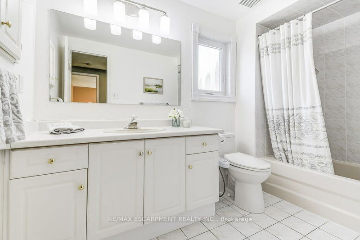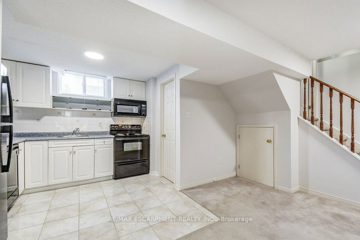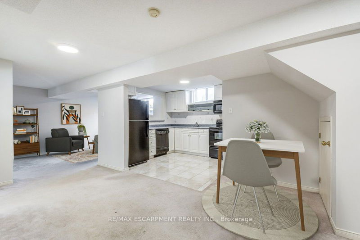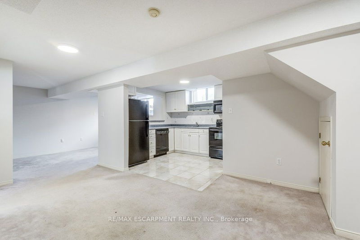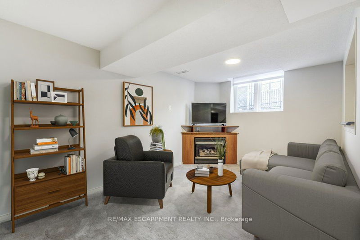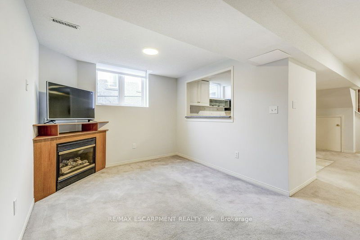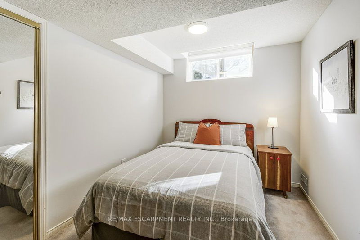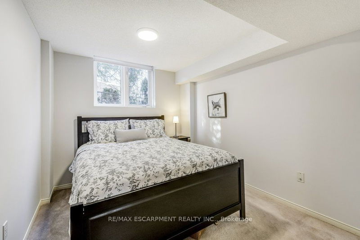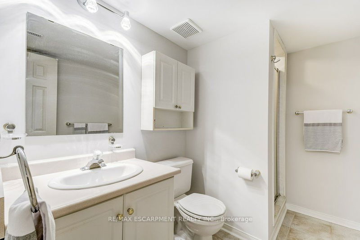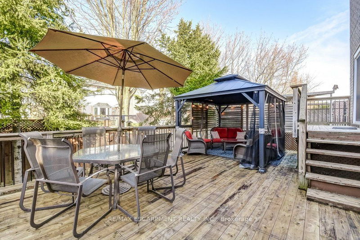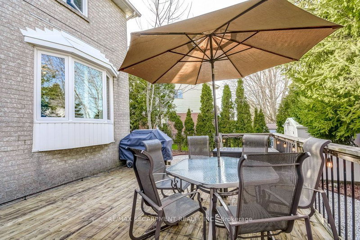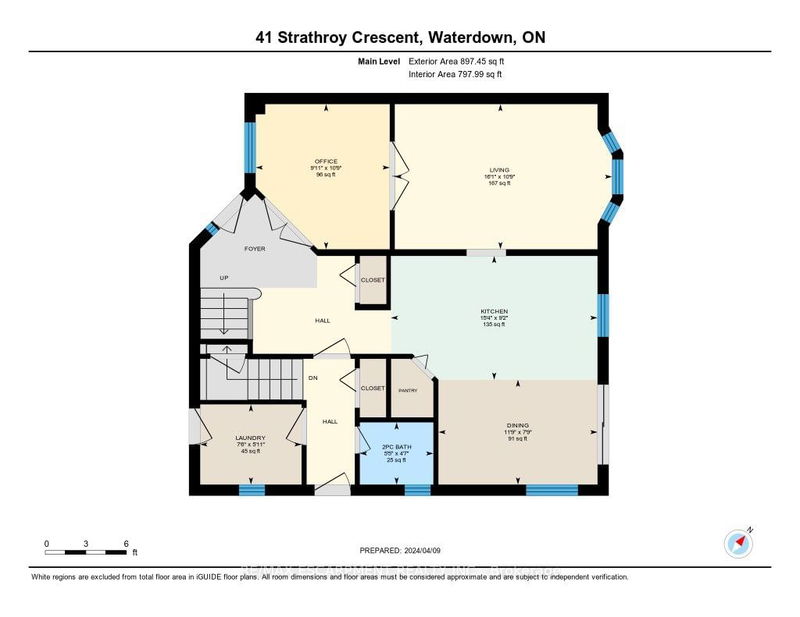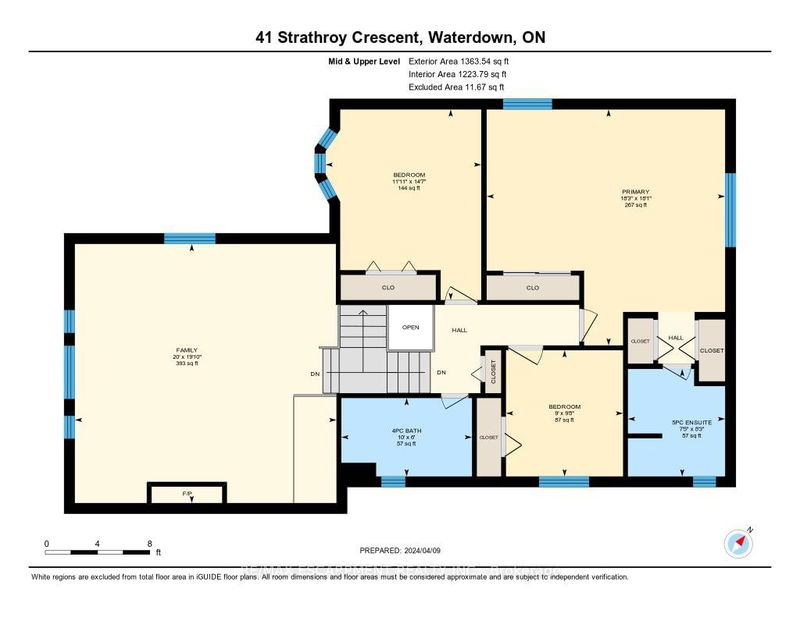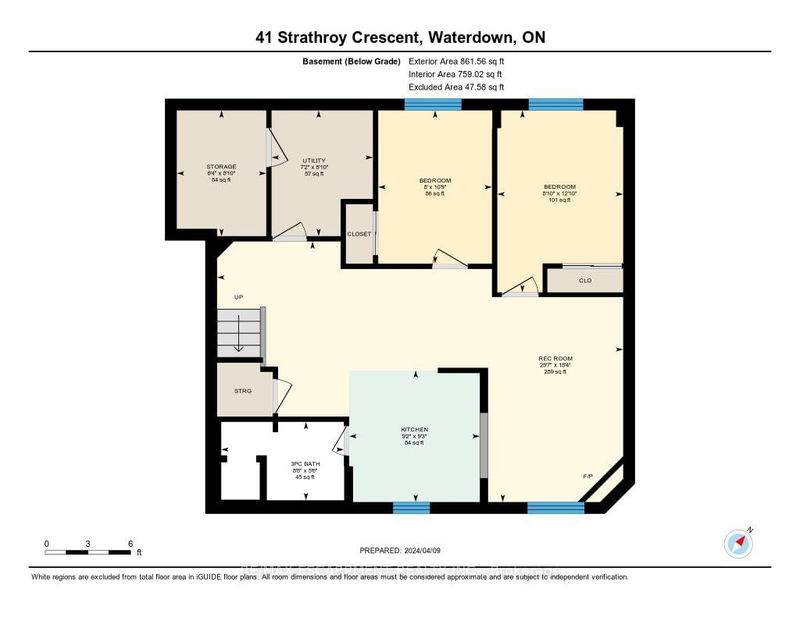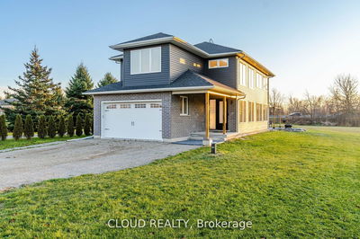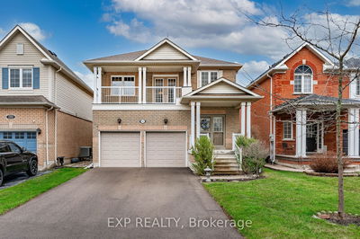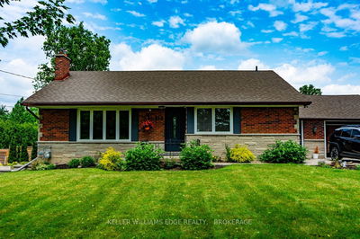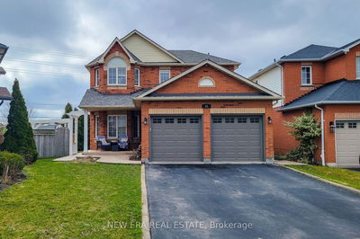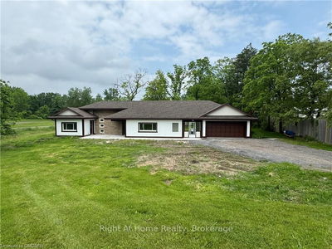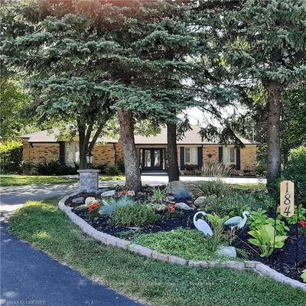Beautifully maintained family home with a sweet in-law suite' This Waterdown home offers terrific street presence and side-by-side parking for 3 cars. Multiple layout options with a versatile front office, easily convertible into a dining or separate living room. The tastefully updated eat-in kitchen overlooks the quiet backyard with mature evergreens and a spacious deck for social gatherings. The upstairs family room will impress with its soaring 12' vaulted ceiling and striking floor-to-ceiling fireplace. The bright lower level is ideally configured for multigenerational living, complete with large windows, a full kitchen, bathroom, living area, and two bedrooms. Excellent lifestyle and commuting location, minutes from the YMCA, schools, shopping, escarpment trails, and farm country. Quick access to Hwy 6, 403, 407 and GO transit. Recent updates include windows, shutters, sliding door, kitchen, furnace, AC, hardwood flooring (all 2016), freshly painted interiors, and a roughed-in hot tub hookup.
详情
- 上市时间: Thursday, April 11, 2024
- 3D看房: View Virtual Tour for 41 Strathroy Crescent
- 城市: Hamilton
- 社区: Waterdown
- 交叉路口: Dundas, Hollybush, Strathroy
- 详细地址: 41 Strathroy Crescent, Hamilton, L8B 0K9, Ontario, Canada
- 客厅: French Doors, O/Looks Backyard
- 厨房: Eat-In Kitchen, O/Looks Backyard
- 家庭房: Fireplace, Vaulted Ceiling
- 厨房: Bsmt
- 客厅: Bsmt
- 挂盘公司: Re/Max Escarpment Realty Inc. - Disclaimer: The information contained in this listing has not been verified by Re/Max Escarpment Realty Inc. and should be verified by the buyer.

