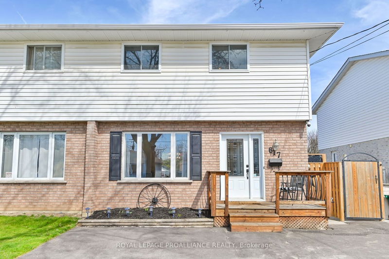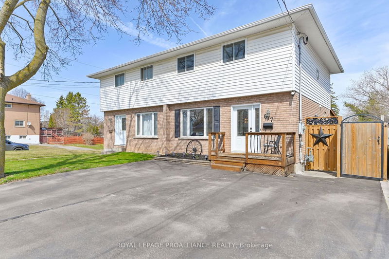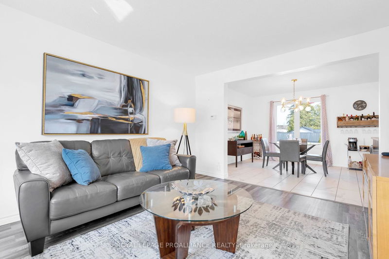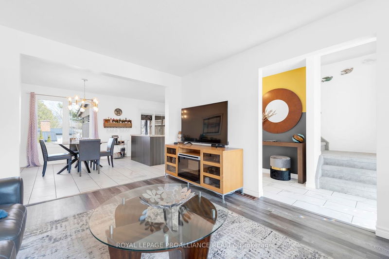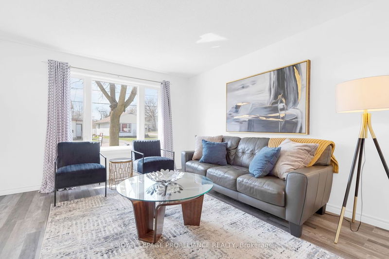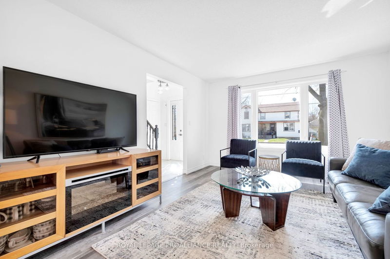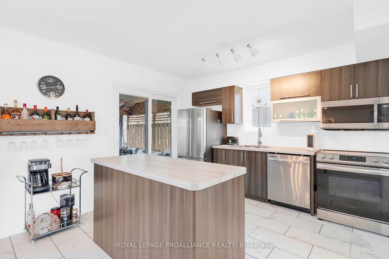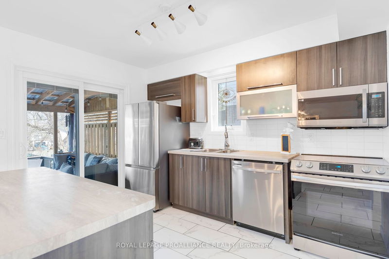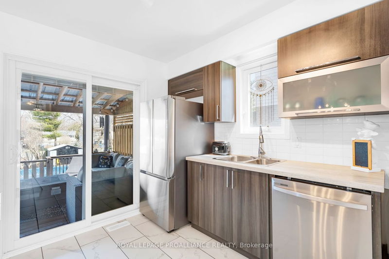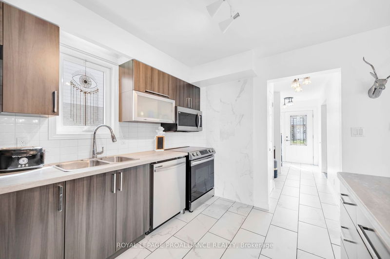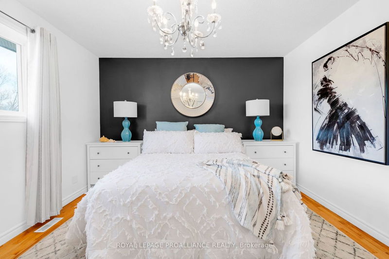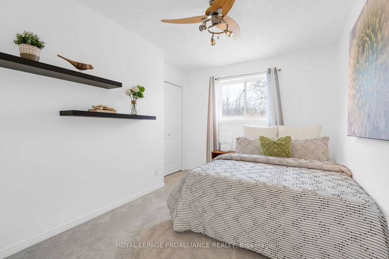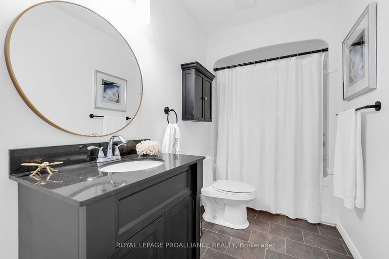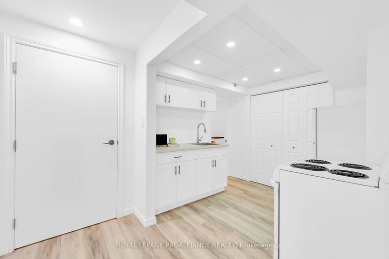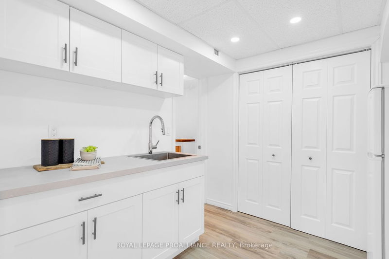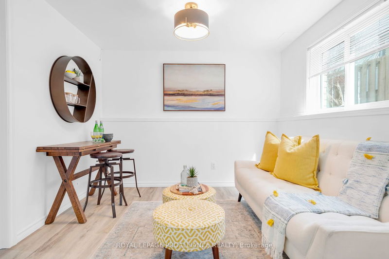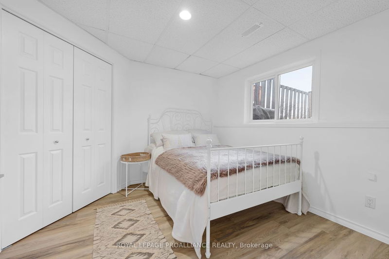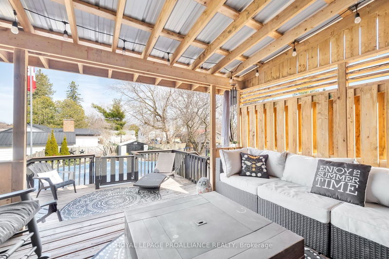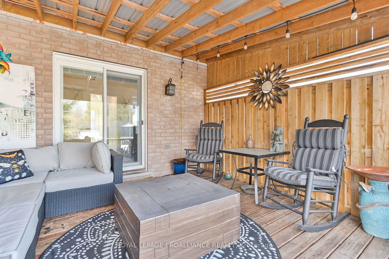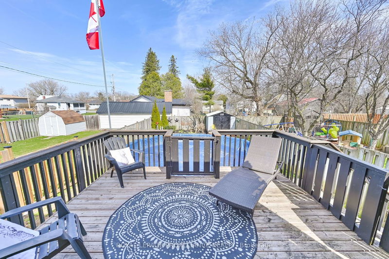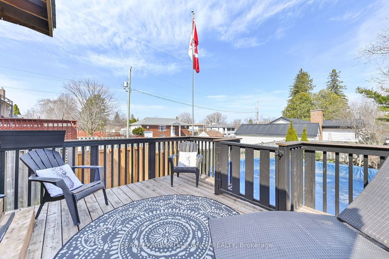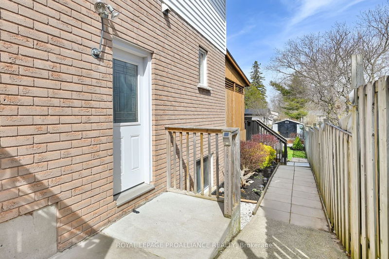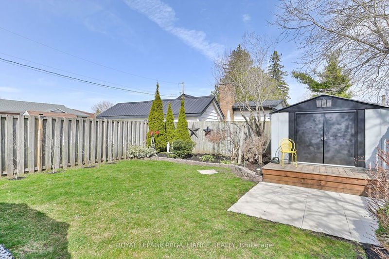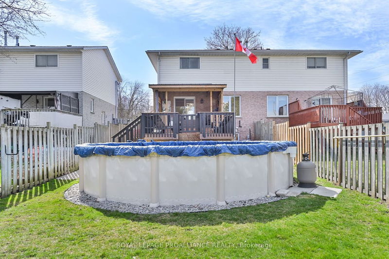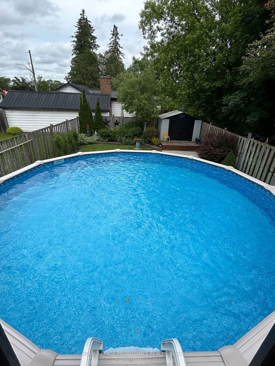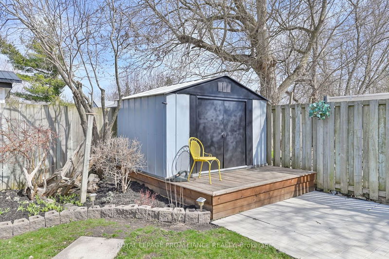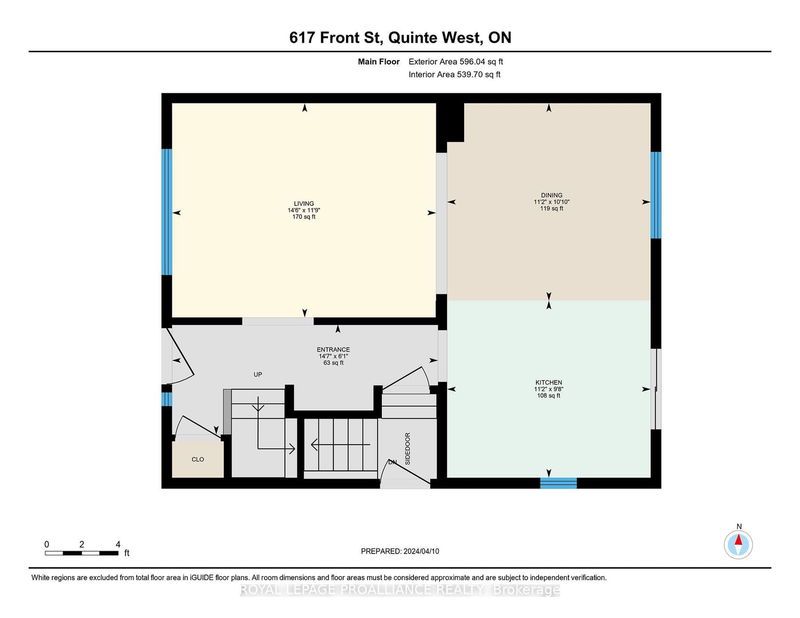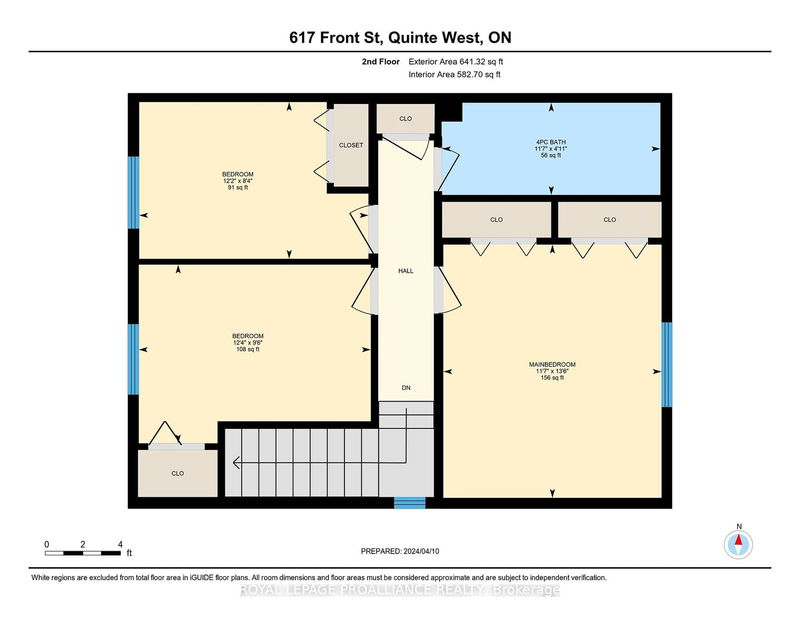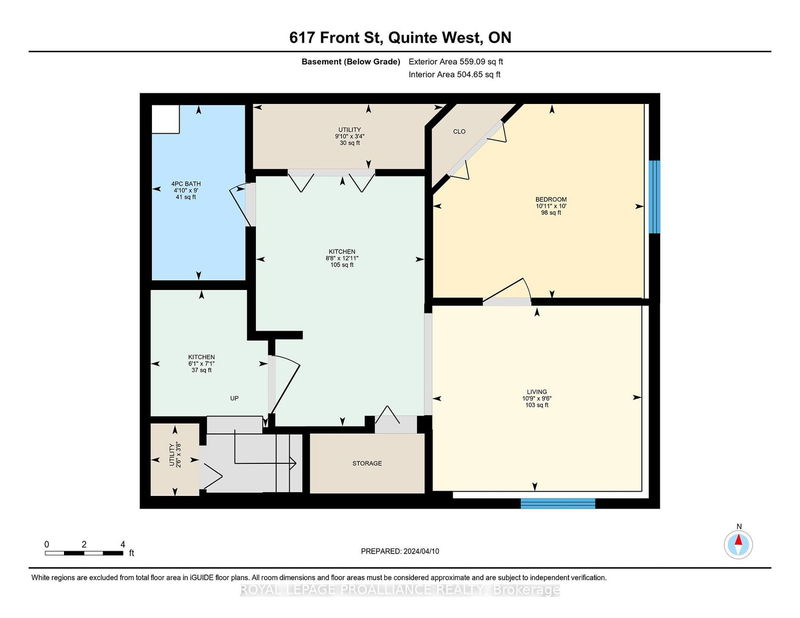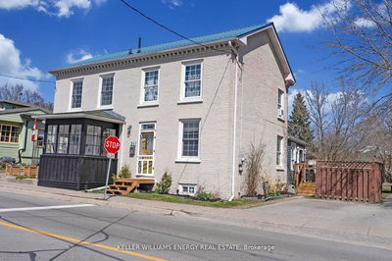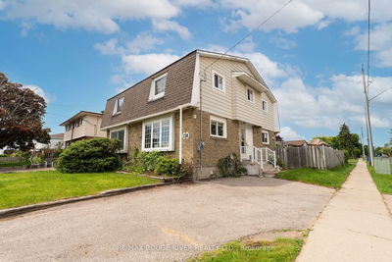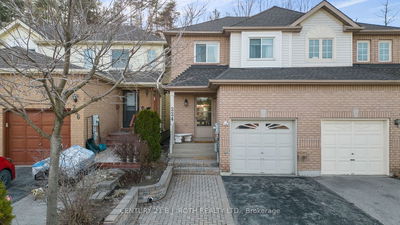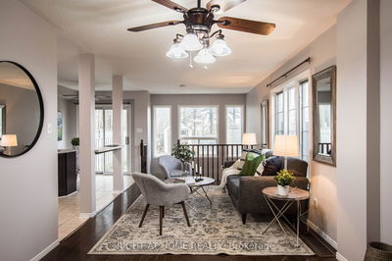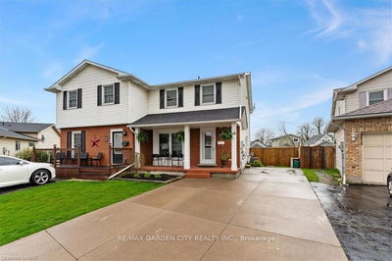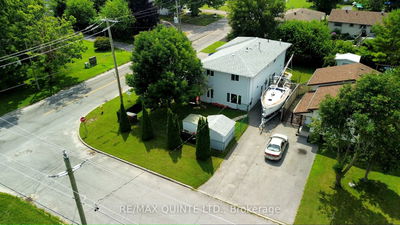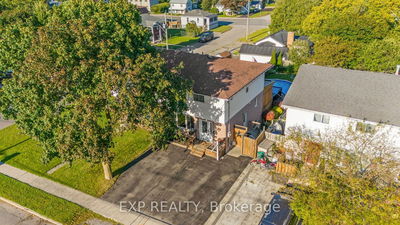IMCOME GERNERATING POTENTIAL! Attractively updated main level with new kitchen and updates everywhere; lighting, flooring, windows & doors!! Upstairs freshly carpeted stairs lead to an updated 4 piece bathroom, 2 good-sized bedrooms & a large primary bedroom with 2 double closets. Brand new in-law-suite/granny flat in the basement, attractively finished with 4 piece bath, shared laundry facilities, 1 bedroom, kitchen & bright living/dining space; perfect for multi-generational living complete with private side entrance. Your backyard includes a lovely covered porch with privacy walls, 3 steps down to a generous sun deck and large above ground pool. Attractive garden shed with its own cute deck. Lots of perennial gardens with the spring mulching all done; Rose of Sharon trees along the fence. Lots of storage under the deck. Fully fenced yard for pets & young children. Parking for 3 cars. The utilities and taxes are reasonable and make the monthly carrying costs affordable. Don't miss out on this fantastic property!
详情
- 上市时间: Thursday, April 11, 2024
- 3D看房: View Virtual Tour for 617 Front Street
- 城市: Quinte West
- 交叉路口: From the east - Trenton St (Hwy 33) to Wall St to Front St. From the West - Store St to Front St.
- 详细地址: 617 Front Street, Quinte West, K8V 4R6, Ontario, Canada
- 客厅: Main
- 厨房: Main
- 厨房: Bsmt
- 客厅: Bsmt
- 挂盘公司: Royal Lepage Proalliance Realty - Disclaimer: The information contained in this listing has not been verified by Royal Lepage Proalliance Realty and should be verified by the buyer.

