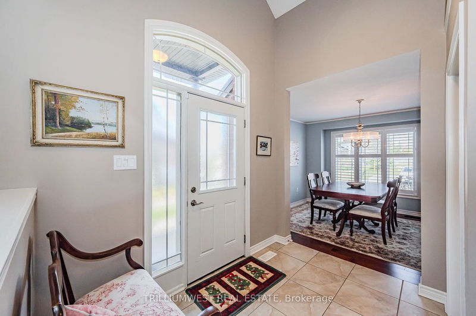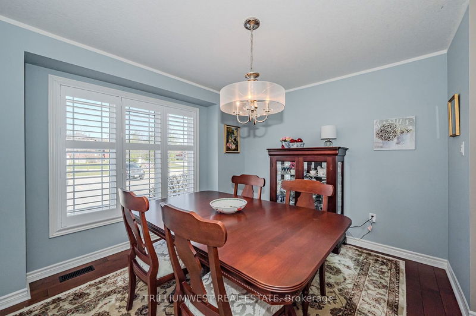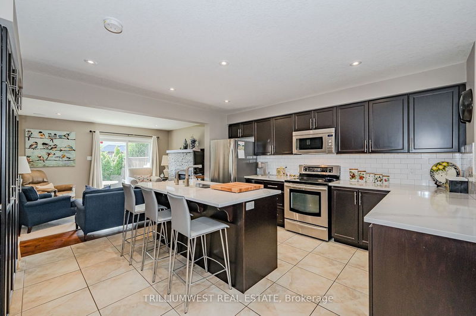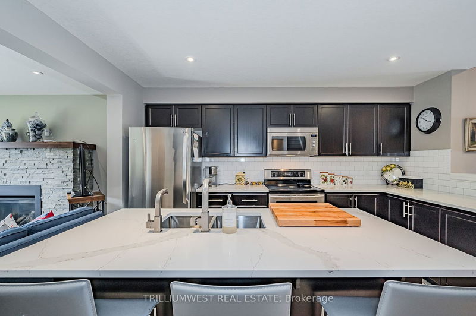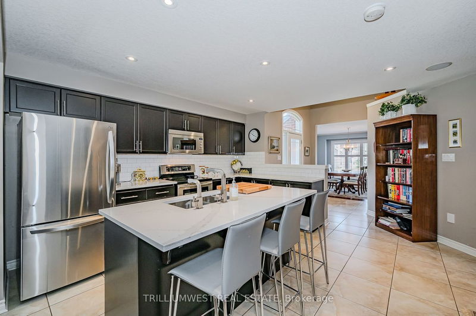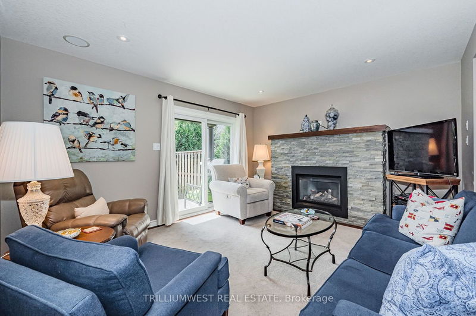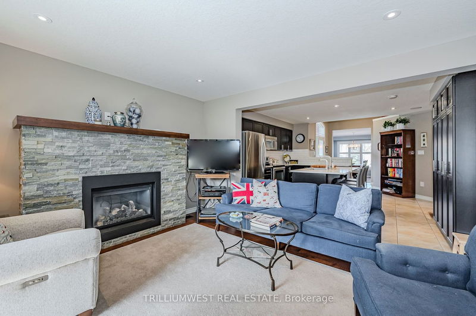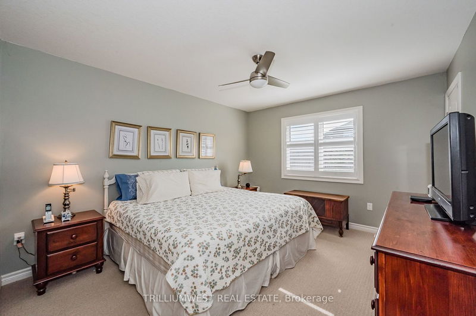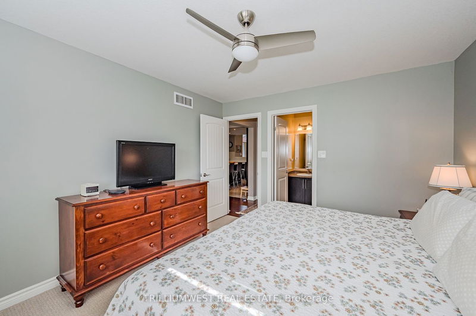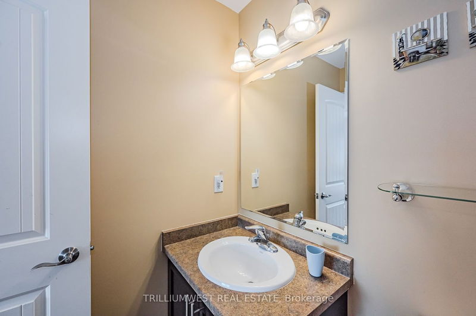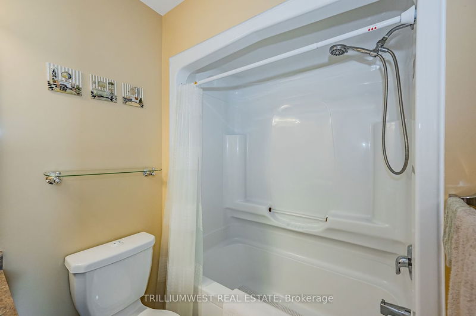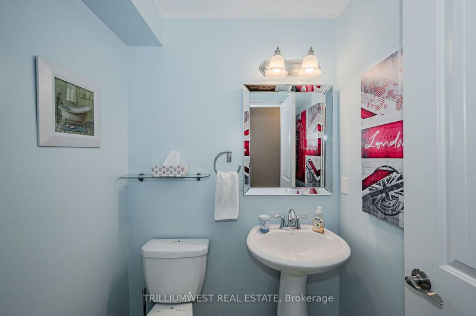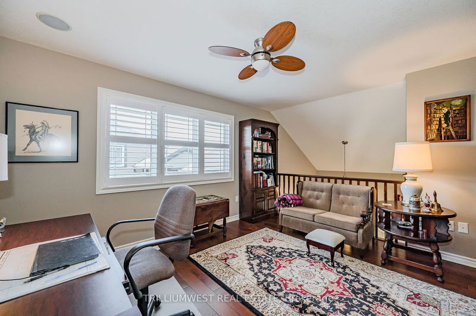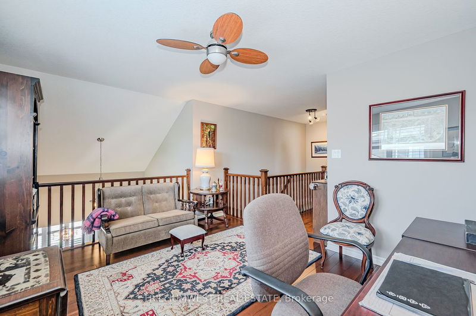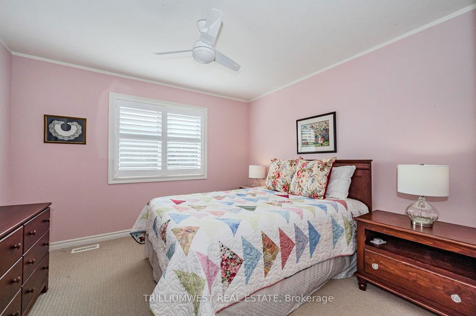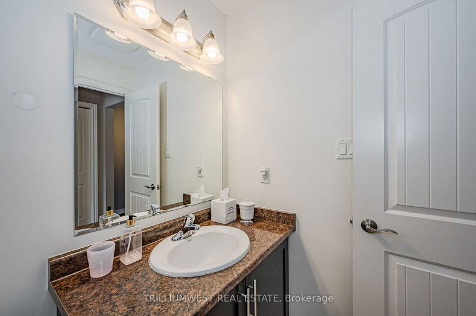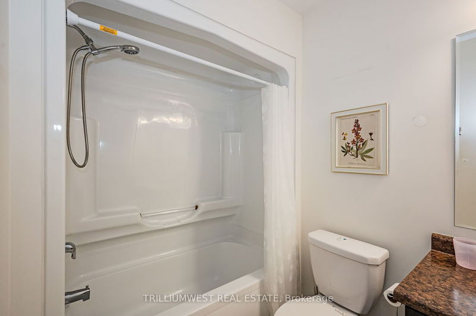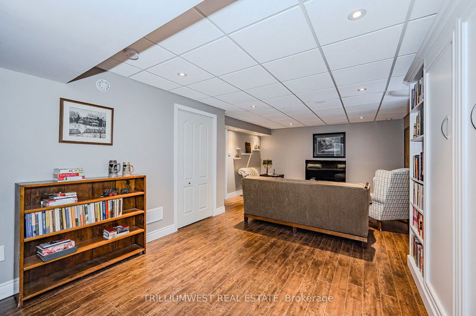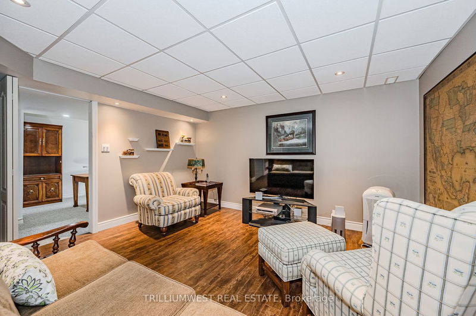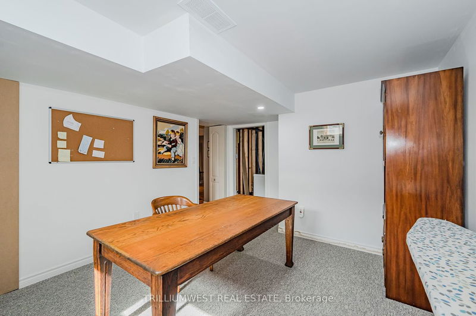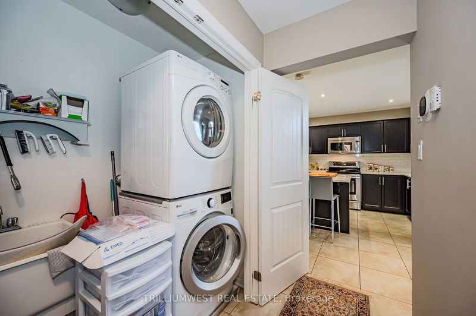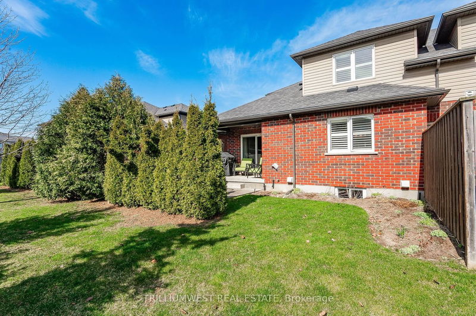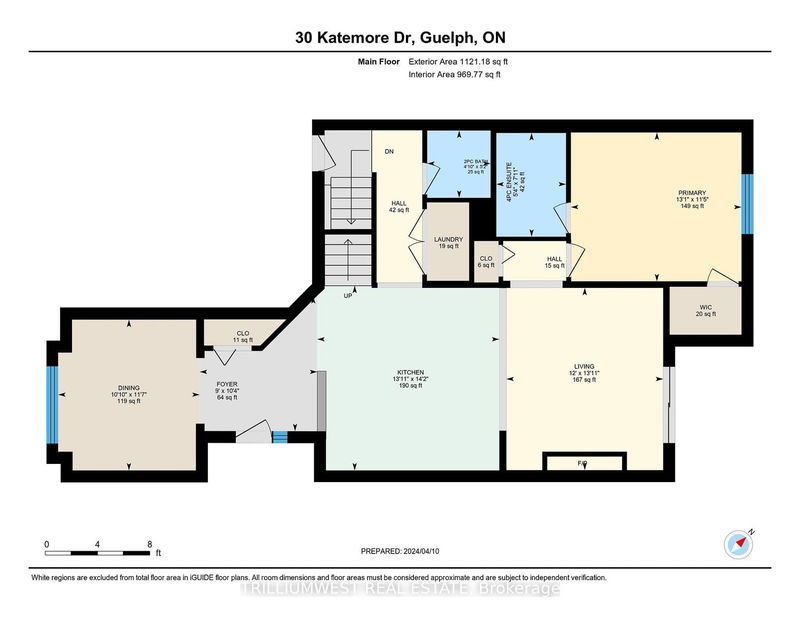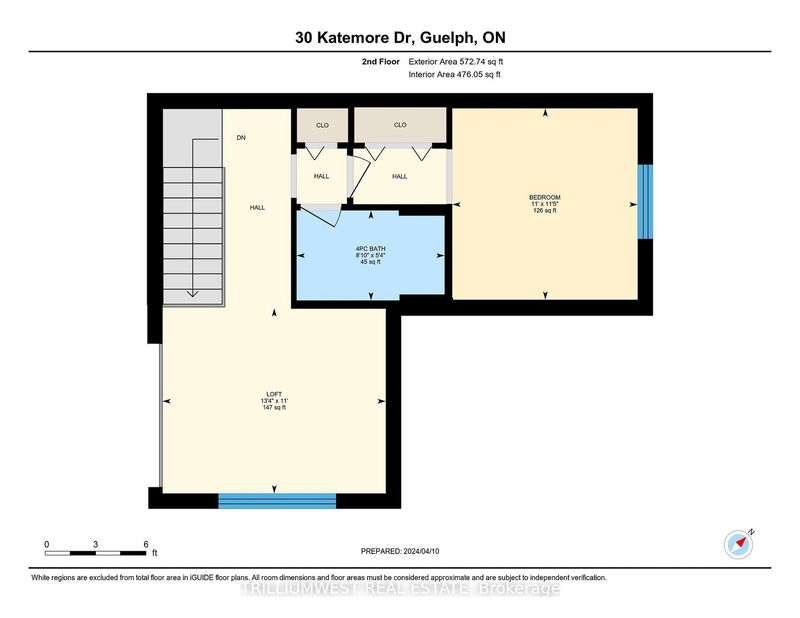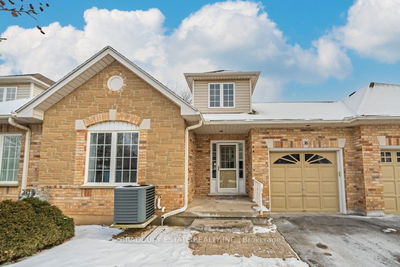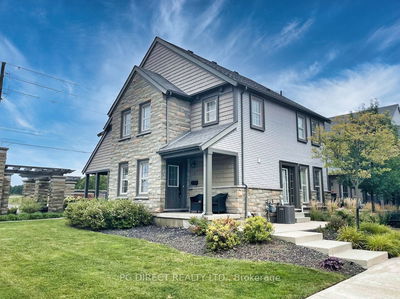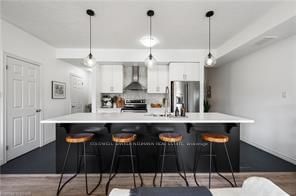Introducing 30 Katemore Dr, a charming end-unit bungaloft nestled in the South end of Guelph. This home features a total of 2,778sq/ft of living space, including two spacious bedrooms, three bathrooms, a loft area and main floor laundry. With its open-concept layout, the residence seamlessly blends functionality with modern aesthetics. The property features a thoughtfully landscaped yard, perfect for outdoor gatherings or quiet relaxation. Don't miss the opportunity to make this delightful abode your own retreat in the heart of Guelph.
详情
- 上市时间: Wednesday, April 10, 2024
- 3D看房: View Virtual Tour for 30 Katemore Drive
- 城市: Guelph
- 社区: Pine Ridge
- 详细地址: 30 Katemore Drive, Guelph, N1L 0H4, Ontario, Canada
- 厨房: Main
- 客厅: Main
- 挂盘公司: Trilliumwest Real Estate - Disclaimer: The information contained in this listing has not been verified by Trilliumwest Real Estate and should be verified by the buyer.



