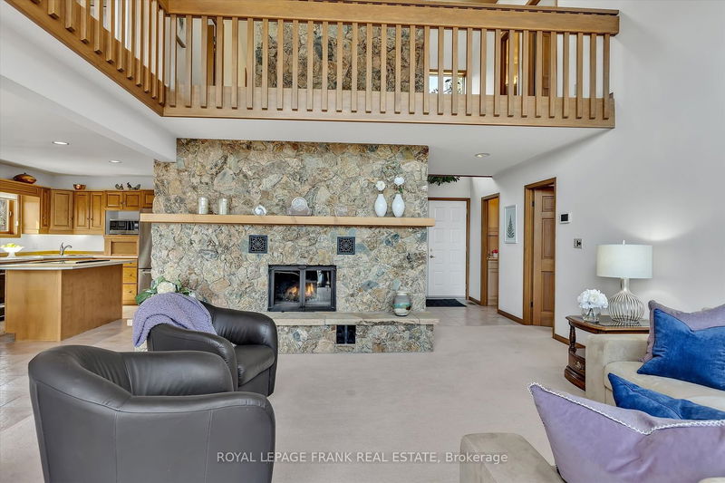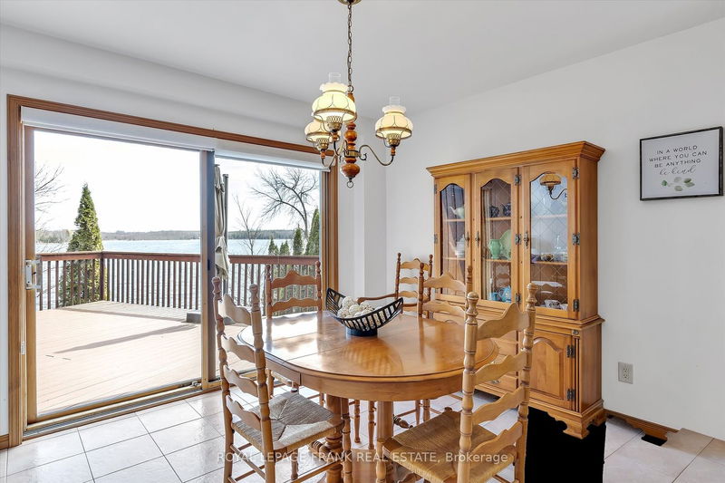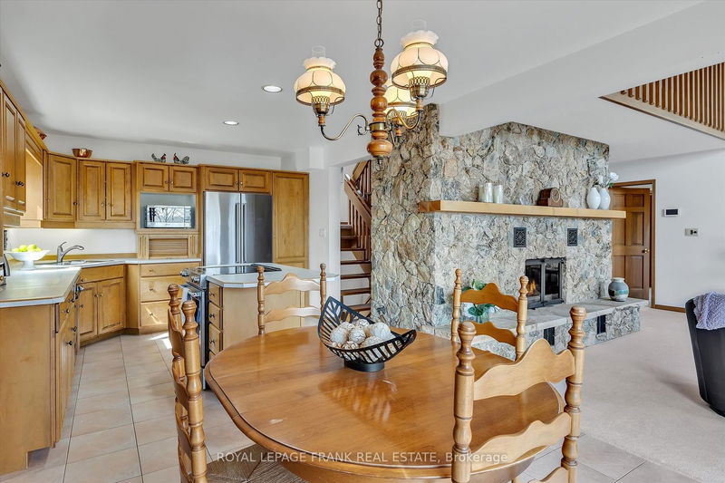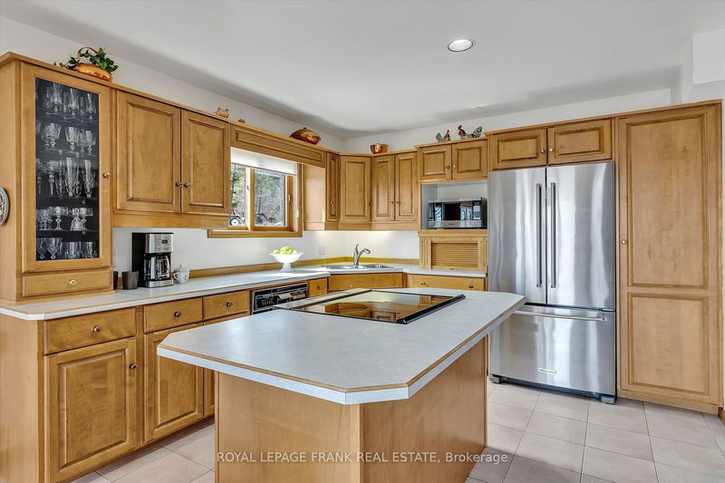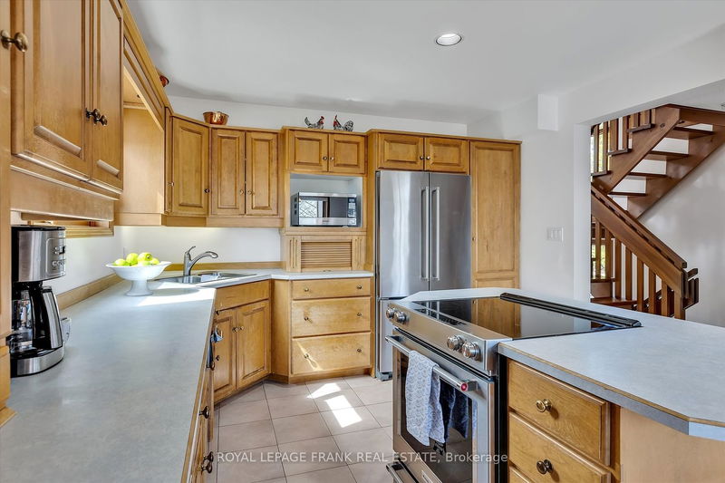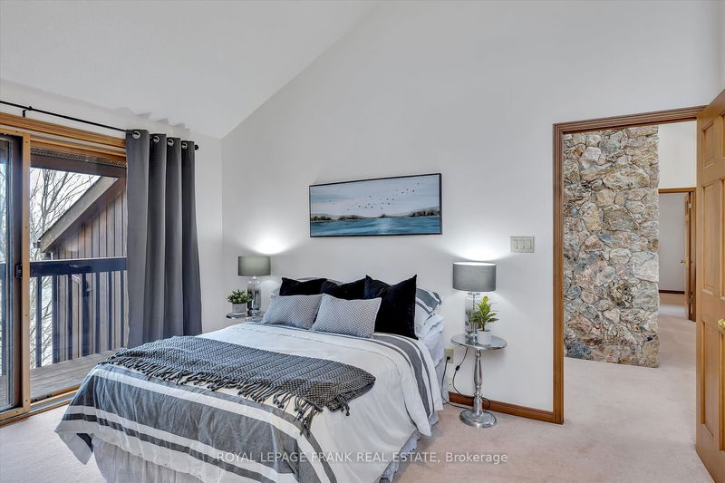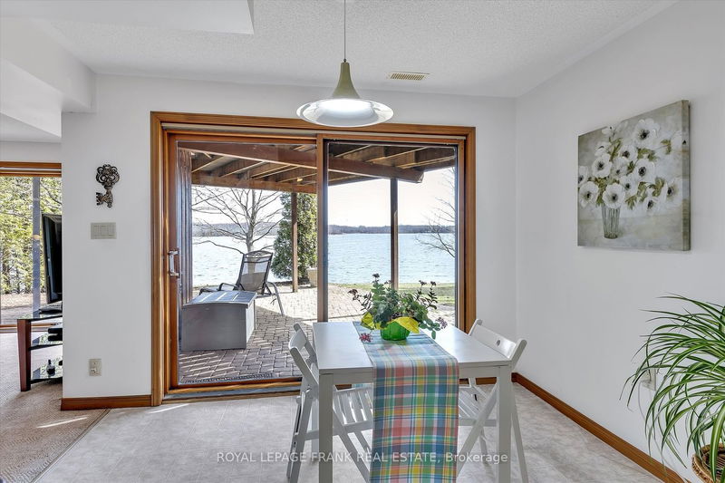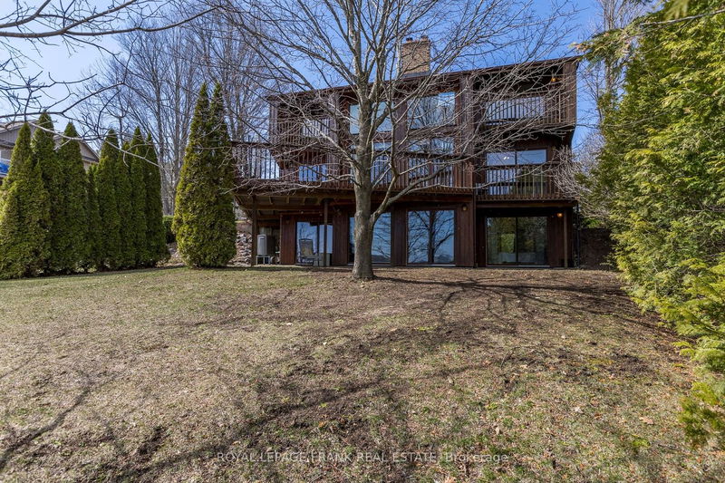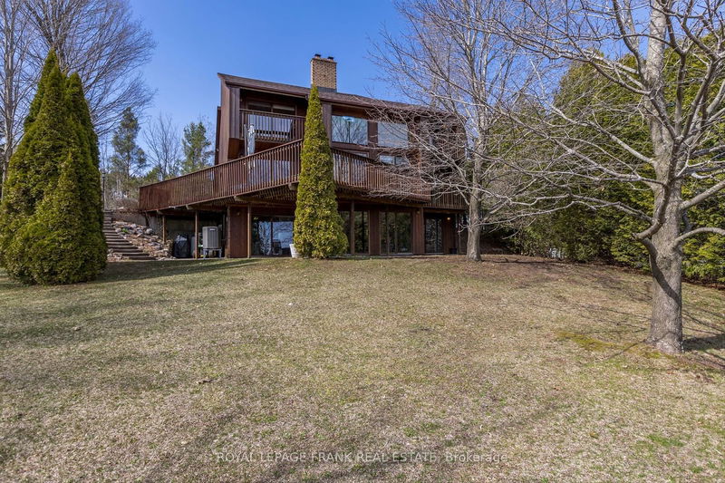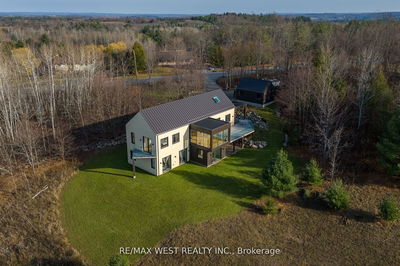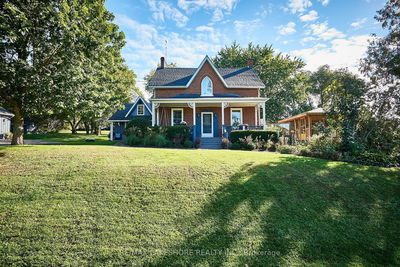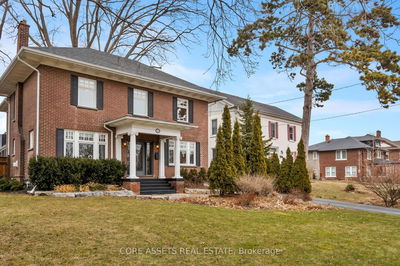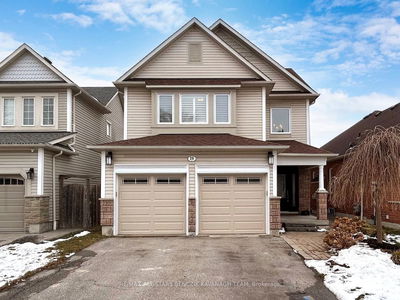Custom built, year round cedar and brick home on Katchewanooka. No expense spared during construction in '93. An architectural delight, the majestic stone fireplace is focal on all 3 levels. Soaring cathedral ceilings and beautiful loft overlooks living room. 7 walkouts to balconies, deck and patio. Experience sunrises on private balconies off each bedroom. Perfect environment for multi-generational living with bedroom(s) and full baths on every level. Kitchen has a modern design, with pantry and pot drawers, maple cupboards could easily be painted to a current trendy colour. All rooms are oversized and spacious with gorgeous windows and large closets for great storage. Lovely perennial gardens. Boathouse would make an awesome art studio or reading nook. Lots of available parking on this private and picturesque lot. Watch the sunset on Trent Waterway, or swim across the lake at Sandy Beach. A delightful property to make your dream cottage or home.
详情
- 上市时间: Wednesday, April 10, 2024
- 3D看房: View Virtual Tour for 2493 Fire Route 57
- 城市: Smith-Ennismore-Lakefield
- 社区: Rural Smith-Ennismore-Lakefield
- 交叉路口: Youngs Pt Rd At Miller Rd (Fire Route 57)
- 详细地址: 2493 Fire Route 57, Smith-Ennismore-Lakefield, K0L 2H0, Ontario, Canada
- 客厅: W/O To Deck, Stone Fireplace
- 厨房: Eat-In Kitchen, W/O To Deck
- 厨房: Bsmt
- 挂盘公司: Royal Lepage Frank Real Estate - Disclaimer: The information contained in this listing has not been verified by Royal Lepage Frank Real Estate and should be verified by the buyer.





