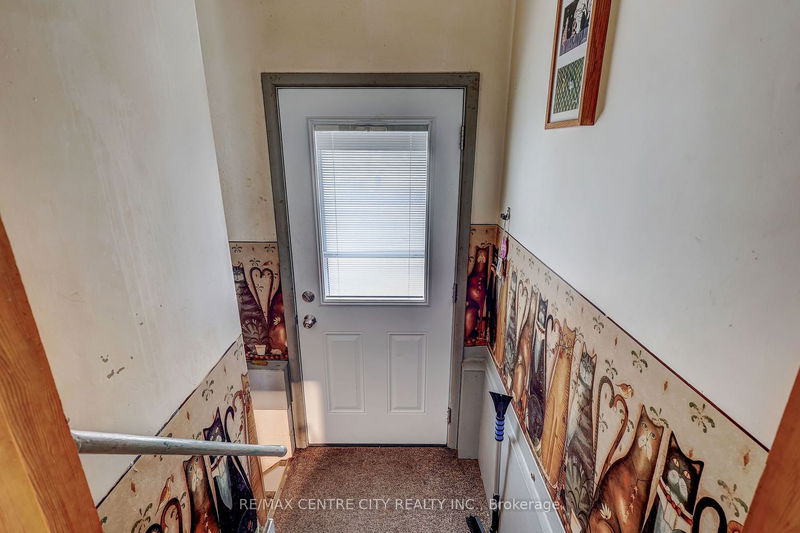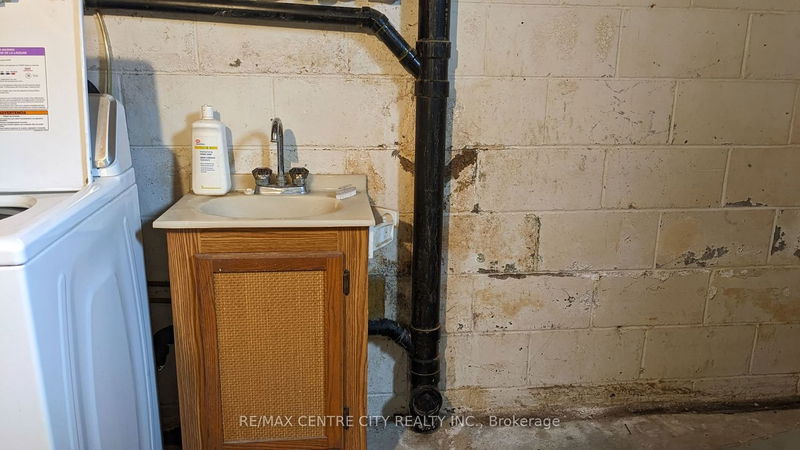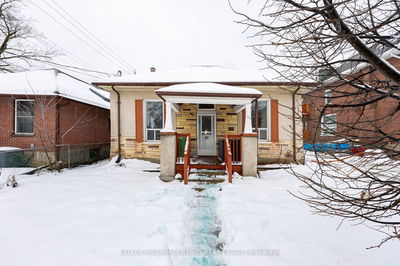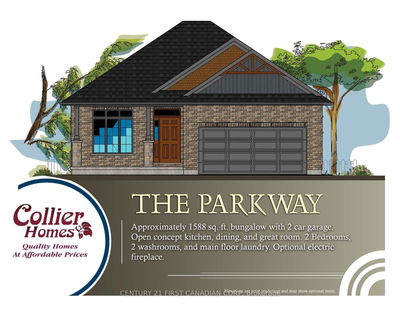Offer Accepted - Waiting for Deposit before Posting as Sold. Showings Suspended. Affordable Opportunity! 782 Sq.Ft. Estimated. 1 or 2 bedrooms and 1 bathroom. Taxes estimated $2,560. Here is a 1957 house on an oversized lot in a quiet neighbourhood. Small houses are less expensive to heat and less costly to renovate! Small houses are easy to rent or sell. This one has a cute colour and architecture on a full basement. It has good structural condition and normal ceiling heights. It has a 2015 Natural Gas furnace. Rented gas water heater replaced 2014. Updated breaker panel connected to the original 60 amp service. Vinyl windows. Roof looks good but age not known, sometime after 2012 based on historical street views. The interior has not been updated or renovated and is a great opportunity to do it now or just clean it up and live in it just the way it is. The full basement is divided into 3 rooms that are unfinished. The full basement is a clean slate for future finishing and offers easy access to check the bones, see the wiring, and inspect the plumbing (ABS Waste pipes and Copper water pipes). The 66' x 132' lot has tons of room to build a large garage or shop. This house and neighbouring houses back onto green space of the Aylmer Fairgrounds (used about 8 days throughout the summer). Many residents walk their dogs in the huge lawn space of the fairgrounds. See the aerial photograph. Second bedroom is currently being used as a bonus room and does not have a closet. The seller will provide a wardrobe if the buyer wants it to be a bedroom. Wardrobe photo available upon request.
详情
- 上市时间: Tuesday, April 09, 2024
- 城市: Aylmer
- 社区: AY
- 交叉路口: S/E Aylmer; North of Elk and South of Talbot. At the intersection of South and Victoria
- 详细地址: 51 Victoria Street S, Aylmer, N5H 1X5, Ontario, Canada
- 厨房: Main
- 客厅: Main
- 挂盘公司: Re/Max Centre City Realty Inc. - Disclaimer: The information contained in this listing has not been verified by Re/Max Centre City Realty Inc. and should be verified by the buyer.





















































