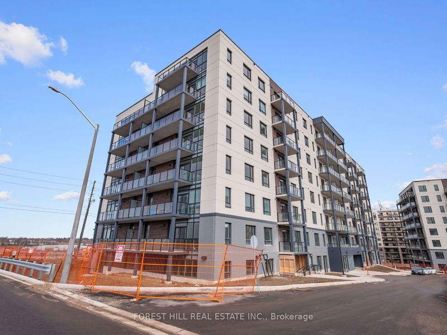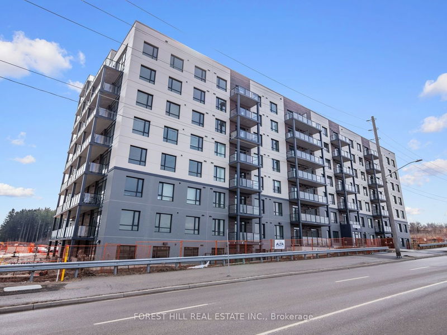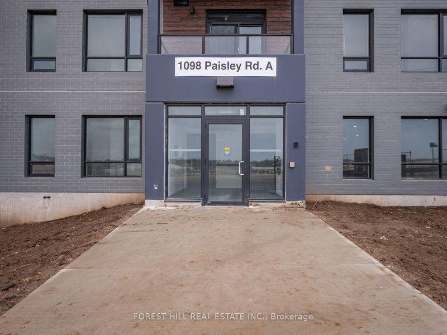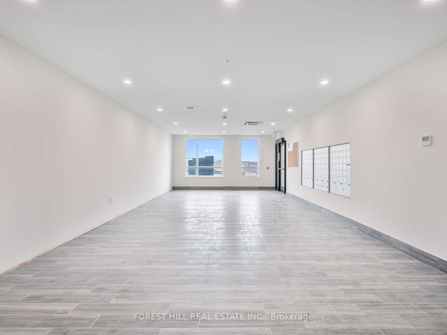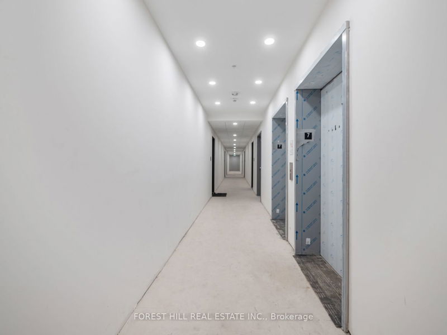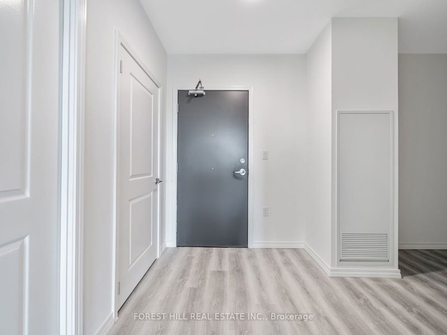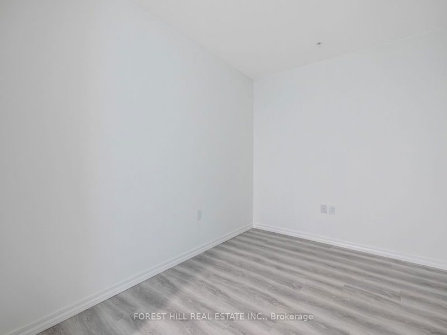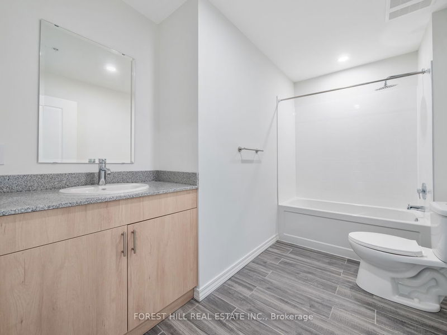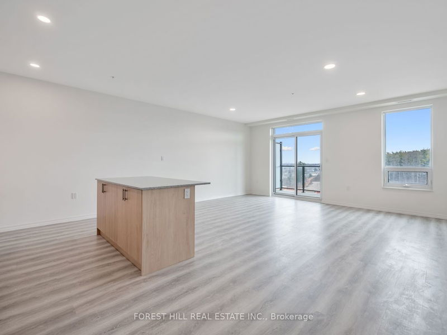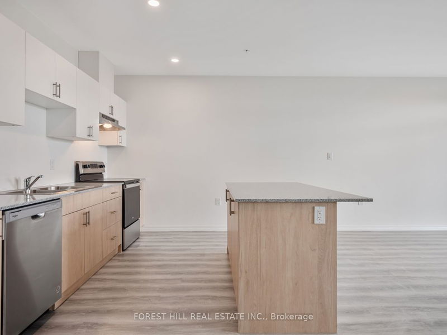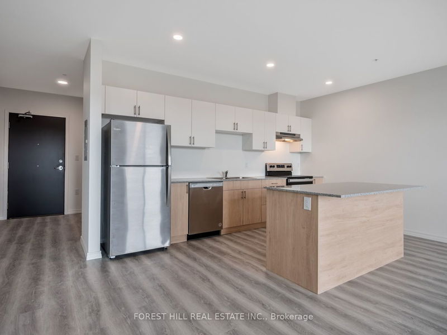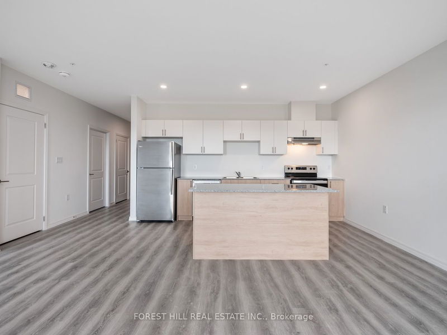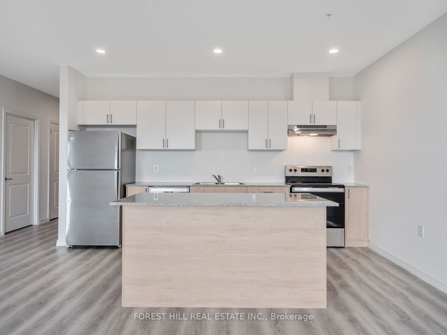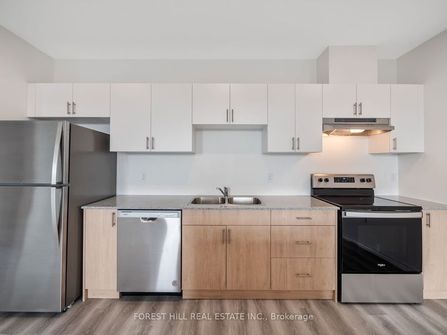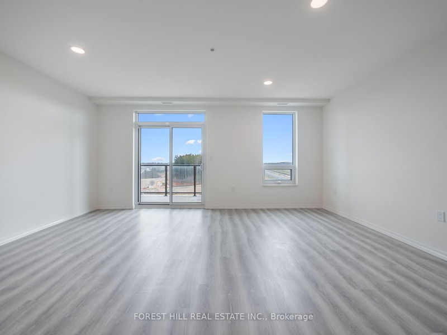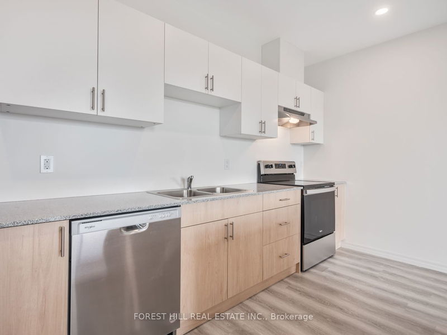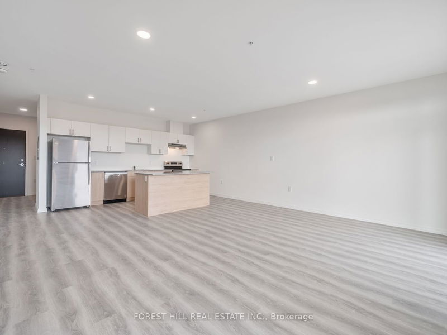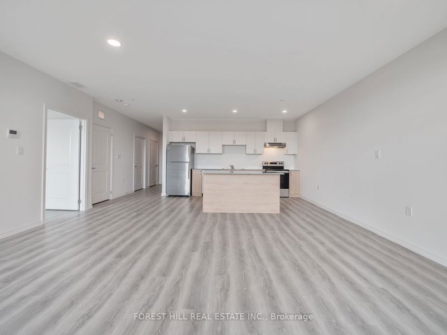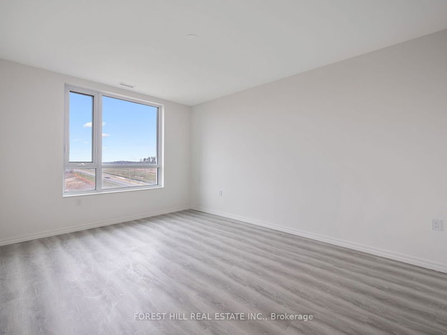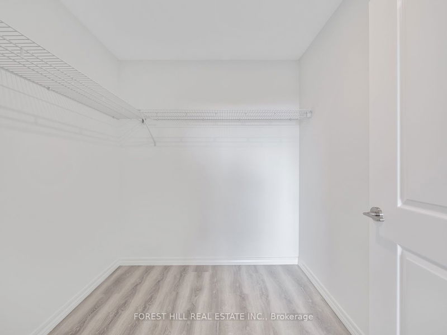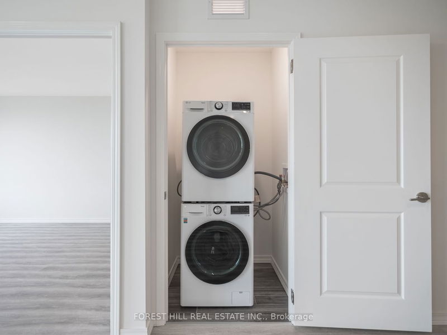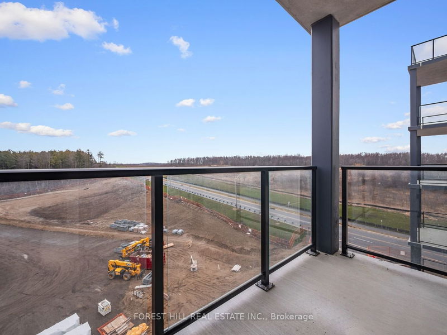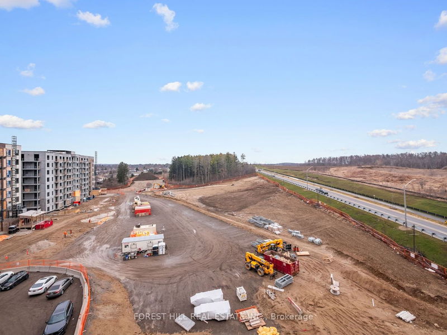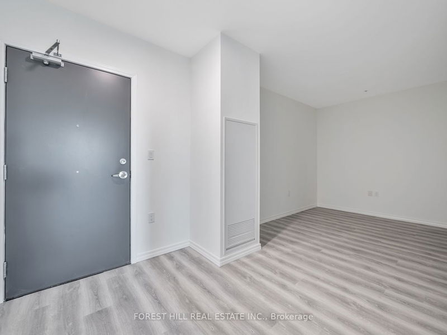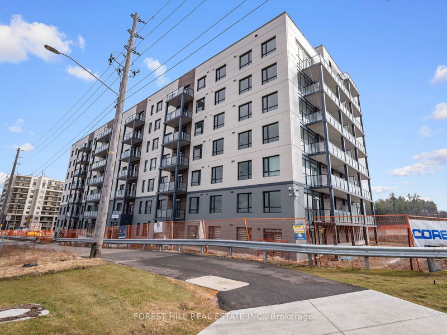Come see this brand-new, never been lived in modern 1 bedroom + den unit! Open concept living space with a stunning 1063sqft interior offers all the space you will need. Stainless steel full size appliances in the kitchen, beautiful granite countertops with an island provides ample counter and storage space for your culinary needs. Huge living room with large windows and a walk-out to your private balcony. Den is practical in size with good privacy and can be used as an office. Generous bedroom features a huge walk-in closet for all your fashion, along with a 4 pc bathroom and ensuite, full-size washer/dryer. This unit has everything you need!
详情
- 上市时间: Monday, April 08, 2024
- 城市: Guelph
- 社区: Parkwood Gardens
- 交叉路口: Paisley Rd E & Elmira Rd S.
- 详细地址: 709A-1098 Paisley Road, Guelph, N1K 0E3, Ontario, Canada
- 客厅: W/O To Balcony, Laminate
- 厨房: Open Concept, Granite Counter, Stainless Steel Appl
- 挂盘公司: Forest Hill Real Estate Inc. - Disclaimer: The information contained in this listing has not been verified by Forest Hill Real Estate Inc. and should be verified by the buyer.

