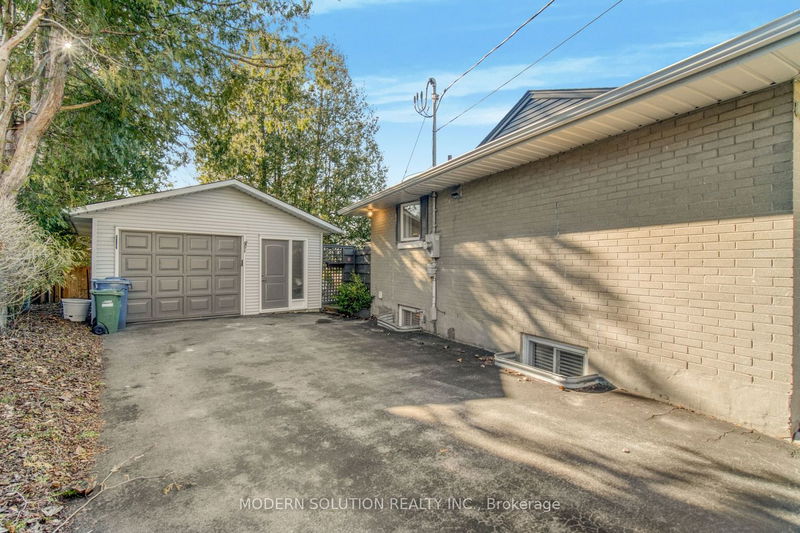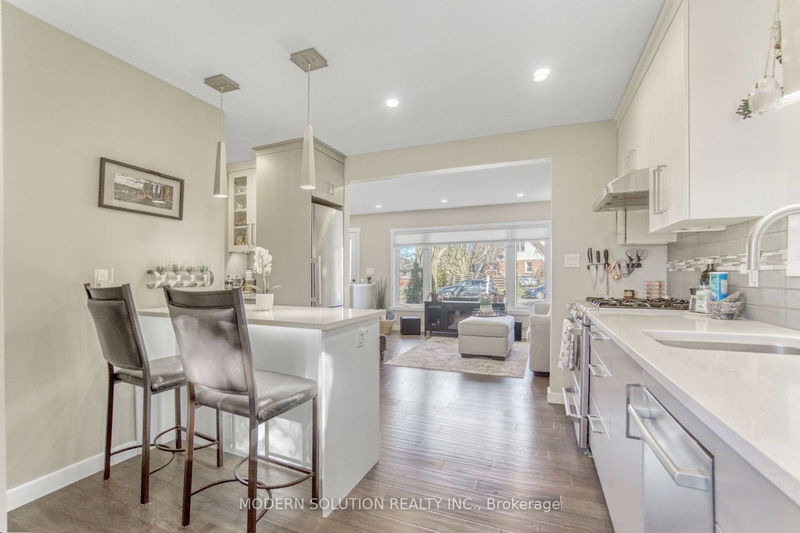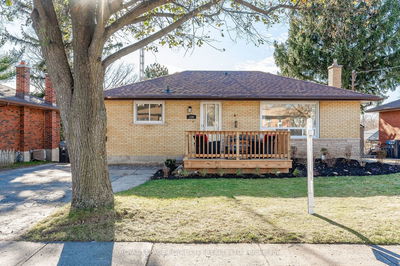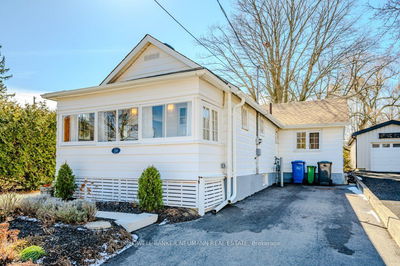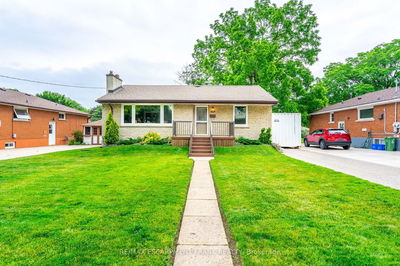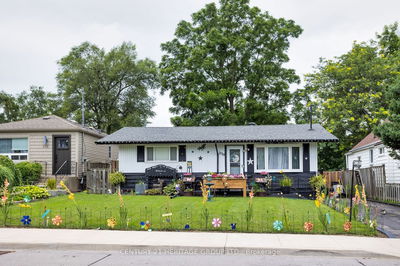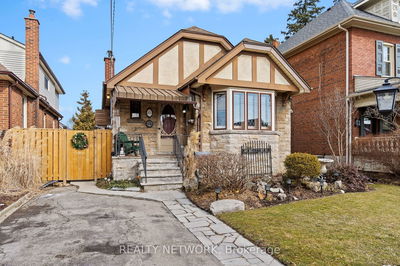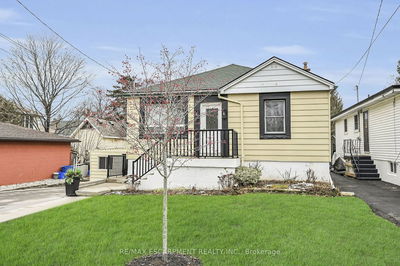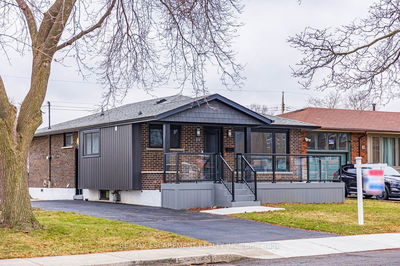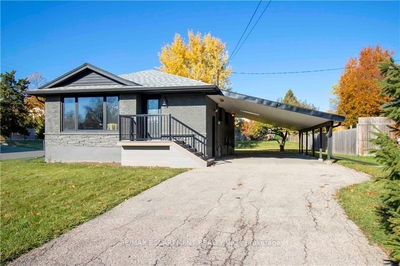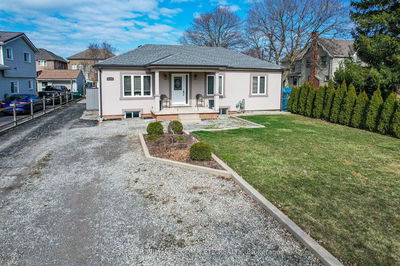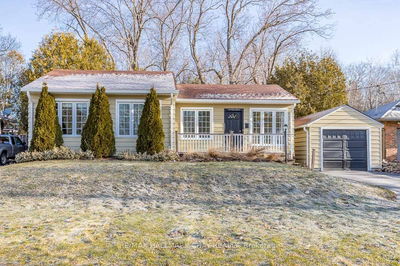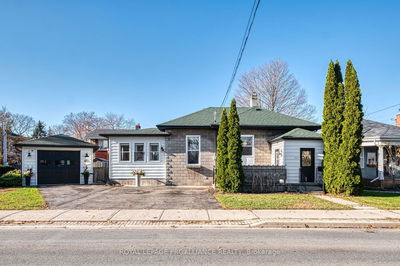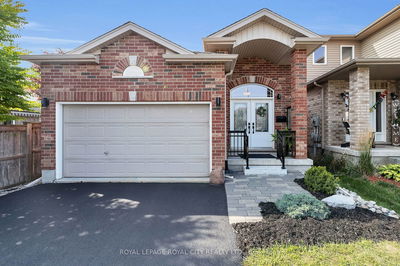Welcome to 54 Dumberton St, located in the charming city of Guelph! This charming bungalow-style home welcomes you with a spacious lot adorned by a majestic Oak tree, setting a warm welcome for visitors.Step inside this stunning bungalow-style detached family home & discover a haven for family living.The main flr boasts beautiful hardwood flring throughout, illuminated by ample pot lights.Relax in the cozy living rm, basking in the natural light pouring through the large windows.The updated kitchen is a chef's delight,featuring custom cabinetry, stainless steel appliances,including a natural gas range.Two well-proportioned bedrms & a lovely 4-piece bathrm complete this level.Descend to the basement to find a sizable recreation rm,enhanced by a charming gas fireplace.There's also a convenient kitchenette area, a bedrm, & another 4-piece bathrm with laundry facilitiesa perfect setup for an in-law suite.Step outside to the serene backyard retreat,fully fenced for privacy. Enjoy outdr gatherings on the expansive wooden deck, complemented by a custom-made shed & a relaxing hot tub. With plenty of space, the backyard offers endless possibilities for gardening & outdoor activities.This home also features a 1.5-car garage and parking for up to 5 cars in the driveway, providing ample space for a growing family. Conveniently located within walking distance to picturesque trails, parks, schools, & a short drive to various amenities, including restaurants, banks, & shopping centers.
详情
- 上市时间: Monday, April 08, 2024
- 3D看房: View Virtual Tour for 54 Dumbarton Street
- 城市: Guelph
- 社区: Waverley
- 详细地址: 54 Dumbarton Street, Guelph, N1E 3T6, Ontario, Canada
- 客厅: Hardwood Floor, Open Concept
- 厨房: Quartz Counter
- 挂盘公司: Modern Solution Realty Inc. - Disclaimer: The information contained in this listing has not been verified by Modern Solution Realty Inc. and should be verified by the buyer.



