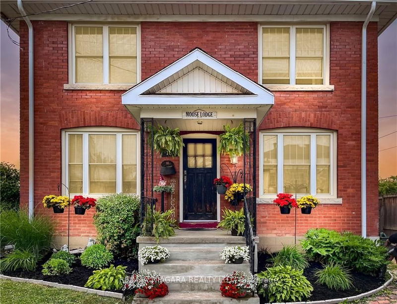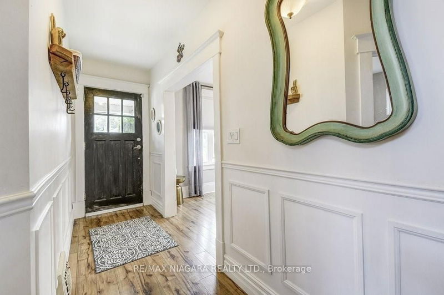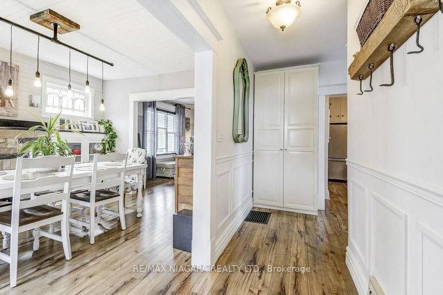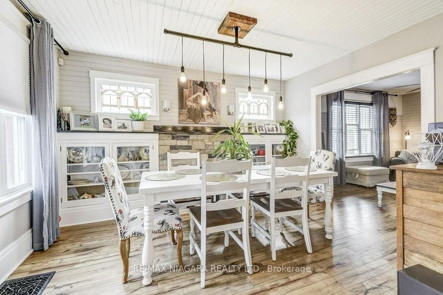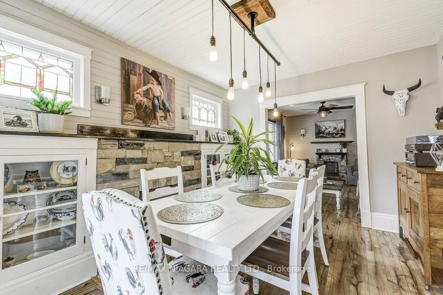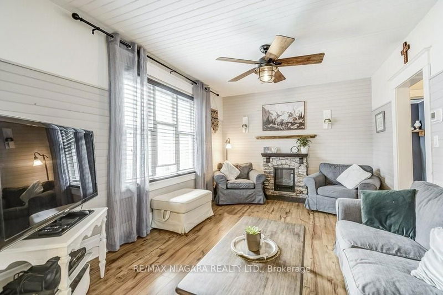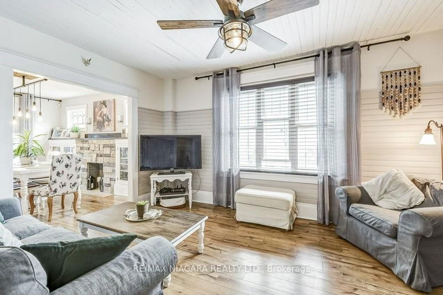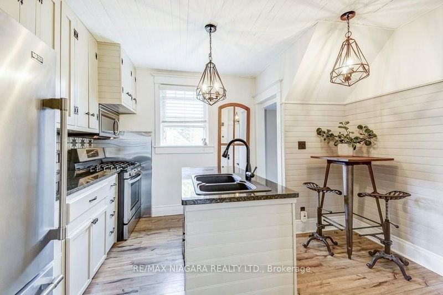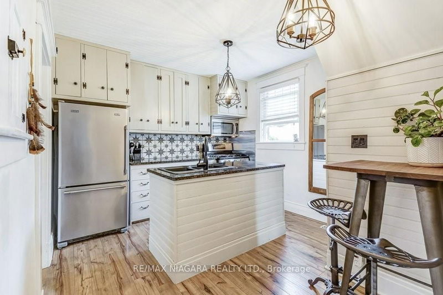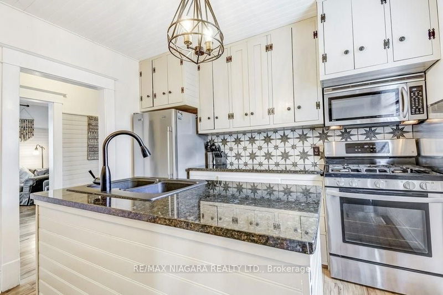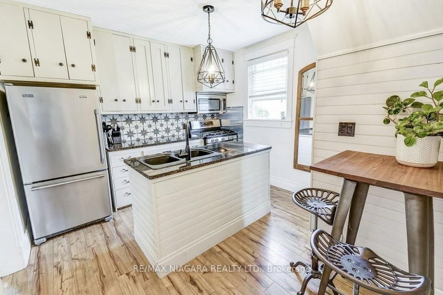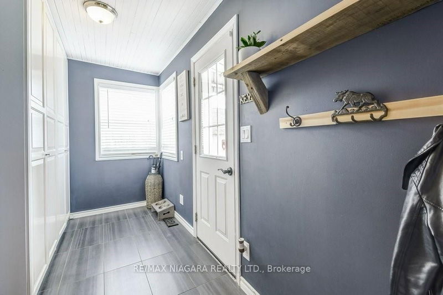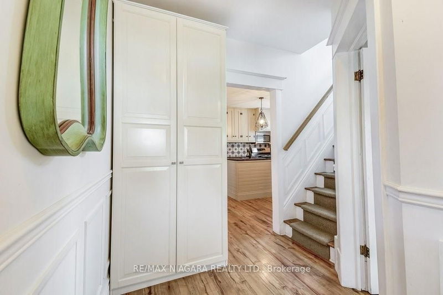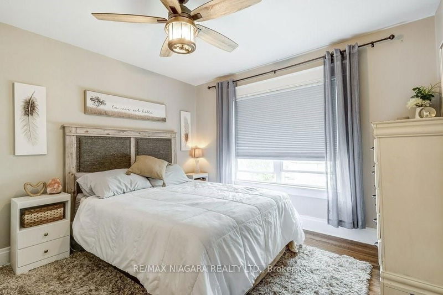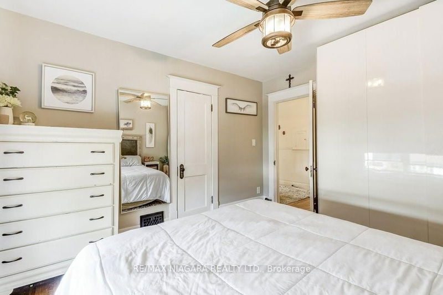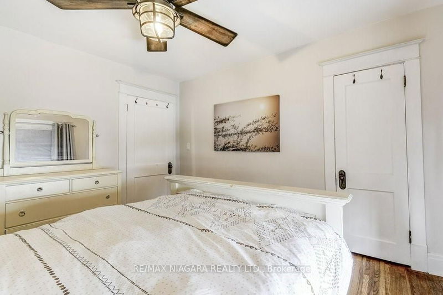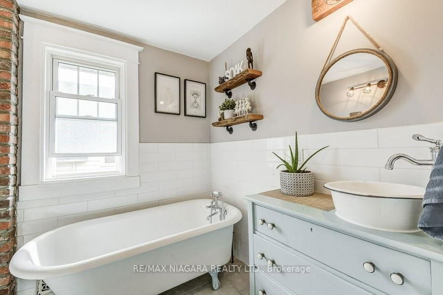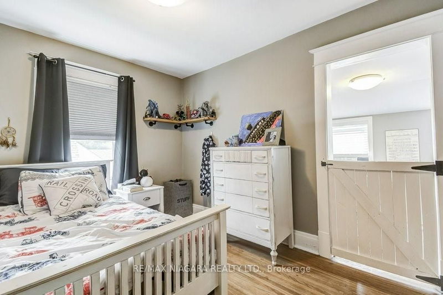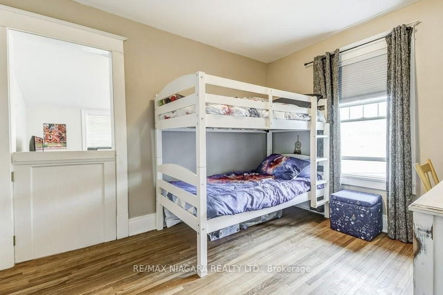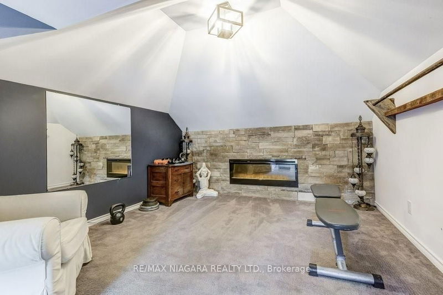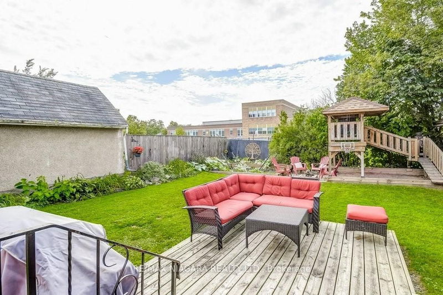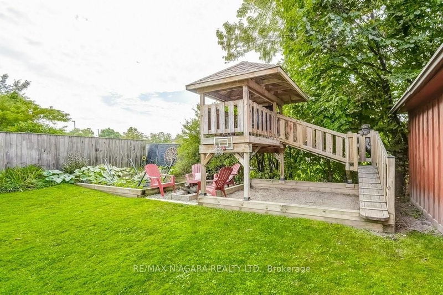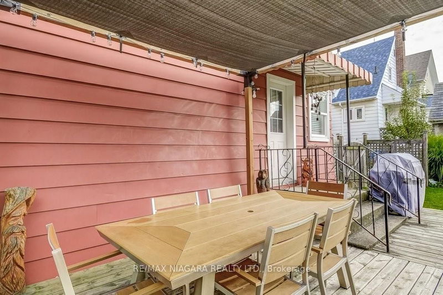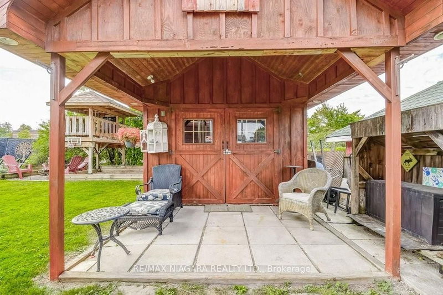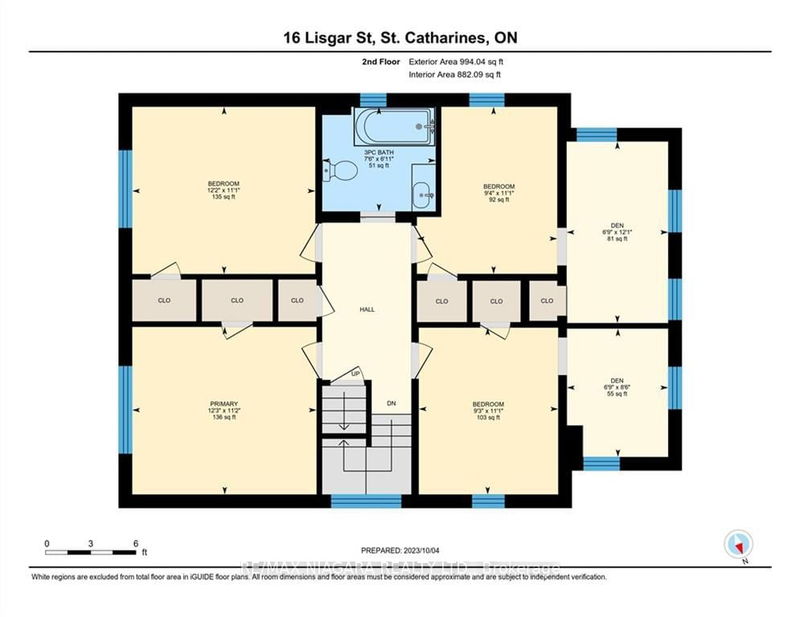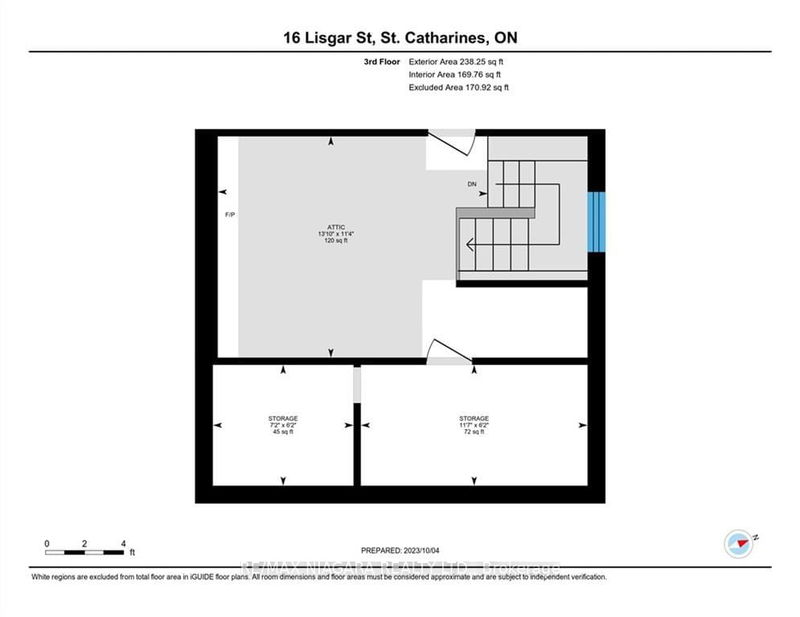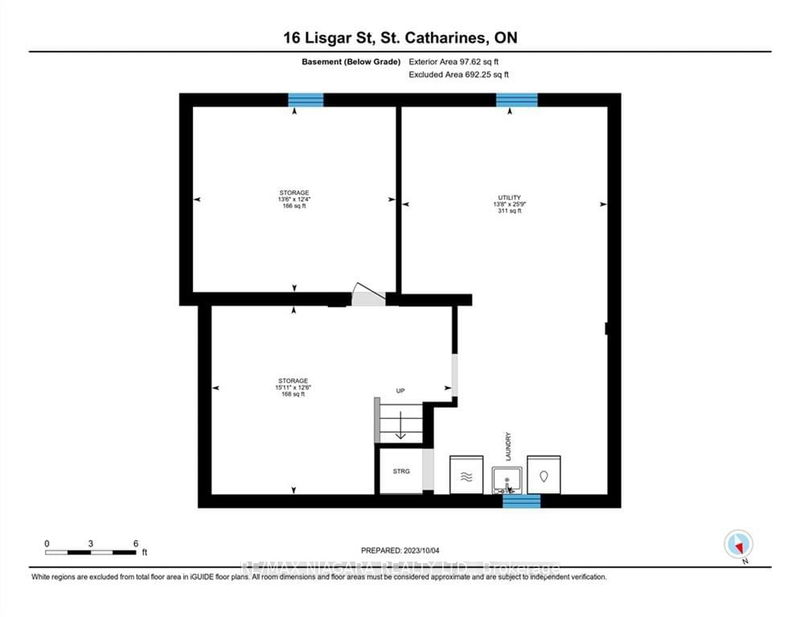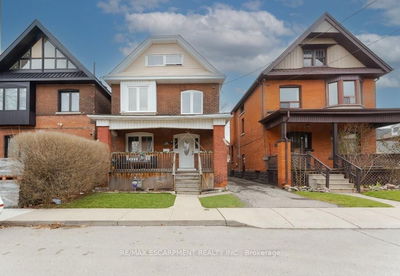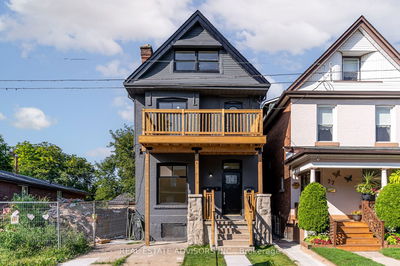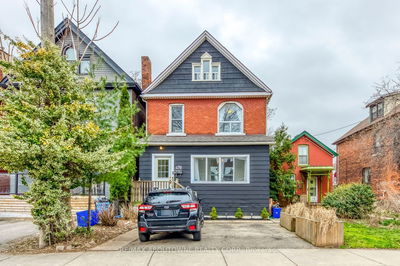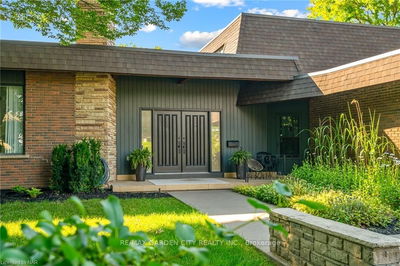Welcome to one of the city's most exquisite residences, a quintessential family haven exuding timeless elegance and functionality. This distinguished red brick abode offers 4+1 expansive bedrooms and 2 bathrooms, seamlessly blending classic charm with modern convenience, mere moments from the Go Station. Step into the heart of culinary excellence with a kitchen fit for the most discerning chef, boasting a stunning backsplash, granite countertops, a walk-in food pantry, a gas range, and a custom island providing ample workspace. A delightful coffee closet, complete with an additional sink, ensures your morning ritual is both convenient and indulgent. The main floor office, replete with wall-to-wall cabinetry, offers versatility as a fifth bedroom, providing an ideal setting for work or leisure. Throughout the home, bespoke built-in cabinets and closets offer abundant storage solutions, enhancing the overall sense of spaciousness. Venture upstairs to discover two levels of well-appointed living space, augmented by a coveted third-floor loft area with additional storage rooms, ideal for children to unleash their imagination and creativity. Outside, the enchanting backyard beckons, offering a serene retreat for family gatherings and soirees, complete with a bespoke shed featuring hydro and heat a testament to thoughtful design and craftsmanship.
详情
- 上市时间: Monday, April 08, 2024
- 城市: St. Catharines
- 交叉路口: St Paul - Lisgar
- 厨房: Main
- 客厅: Main
- 挂盘公司: Re/Max Niagara Realty Ltd. - Disclaimer: The information contained in this listing has not been verified by Re/Max Niagara Realty Ltd. and should be verified by the buyer.

