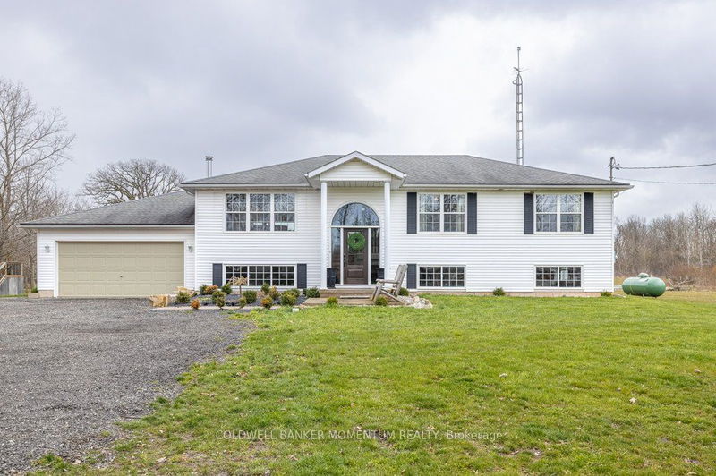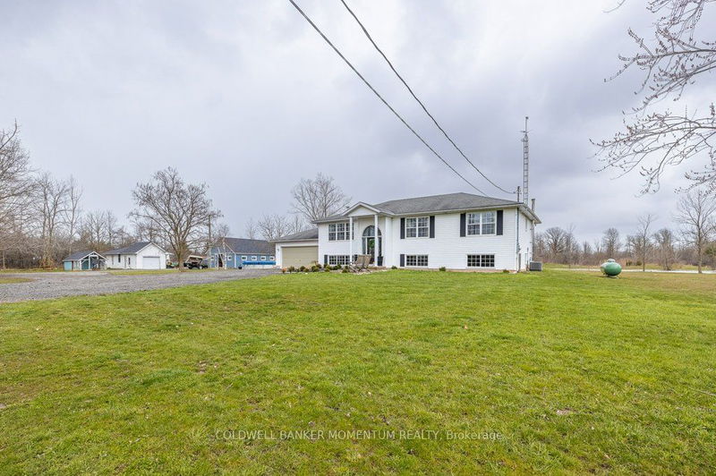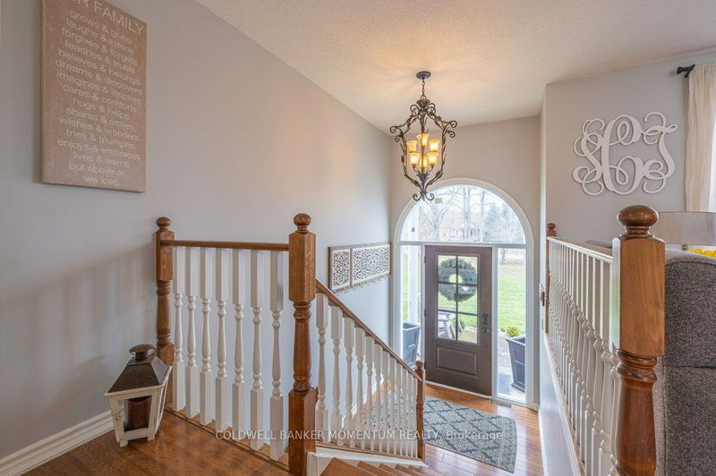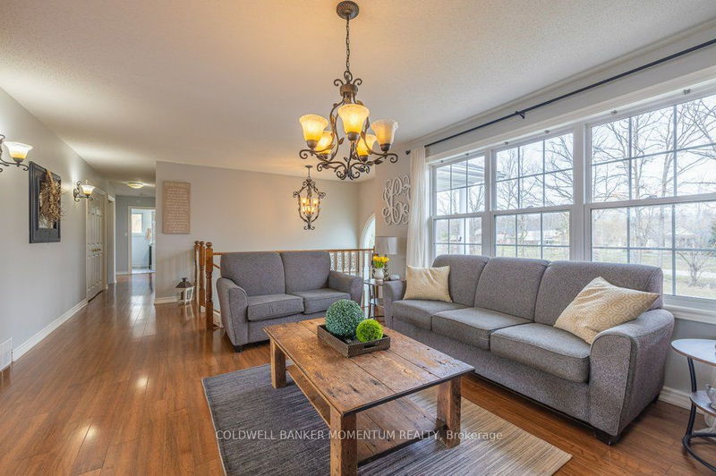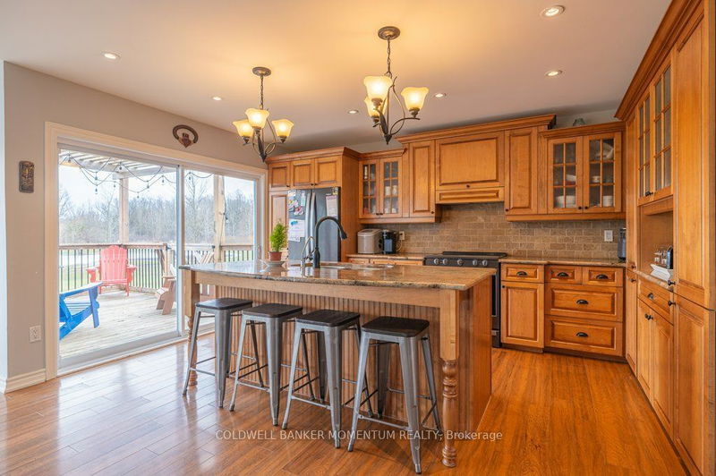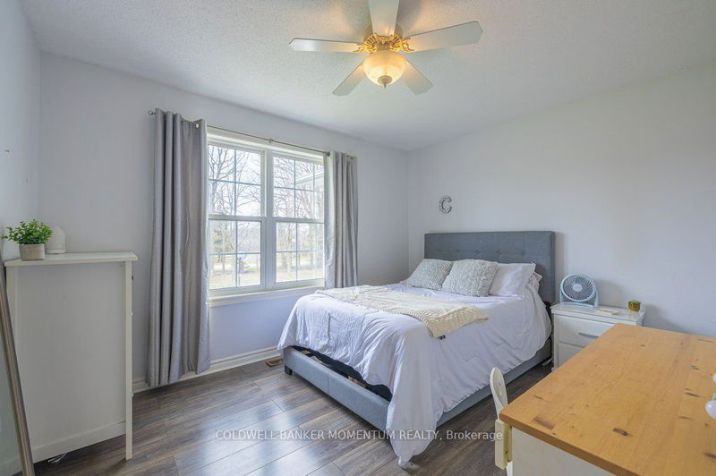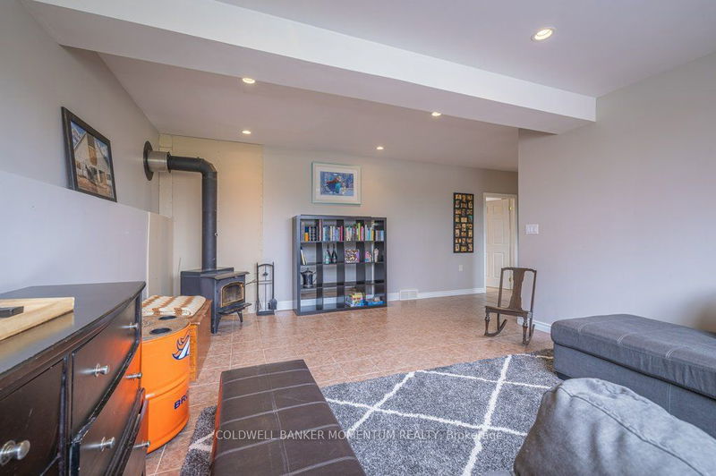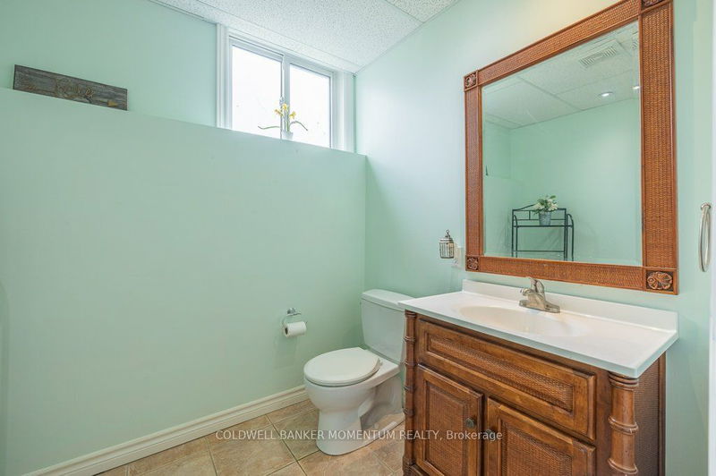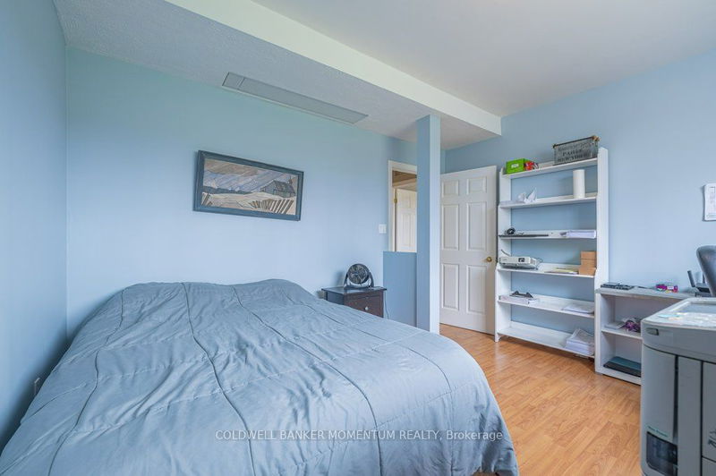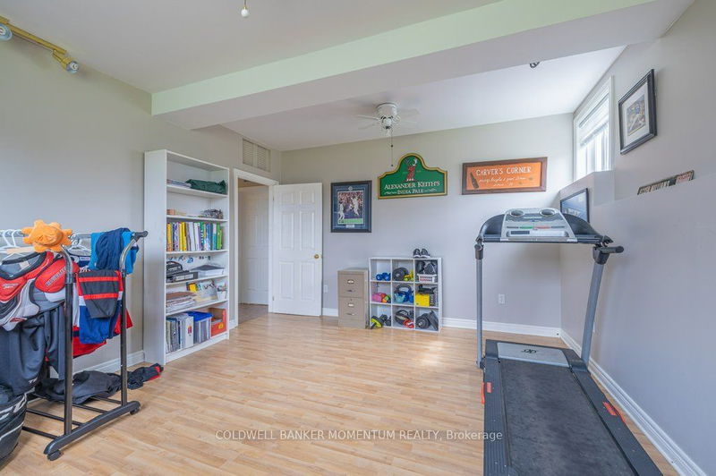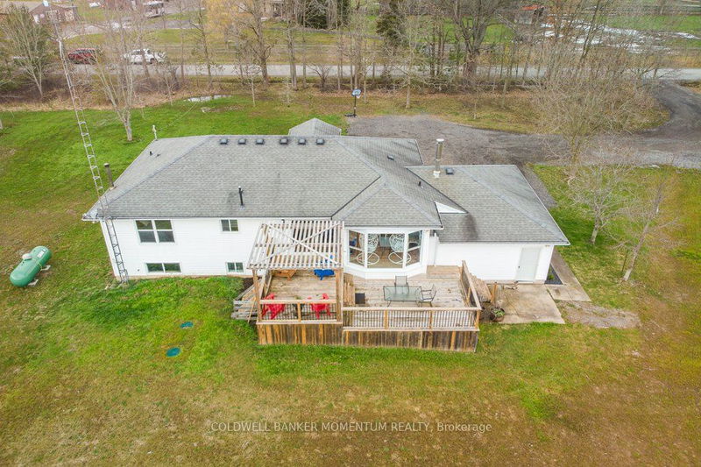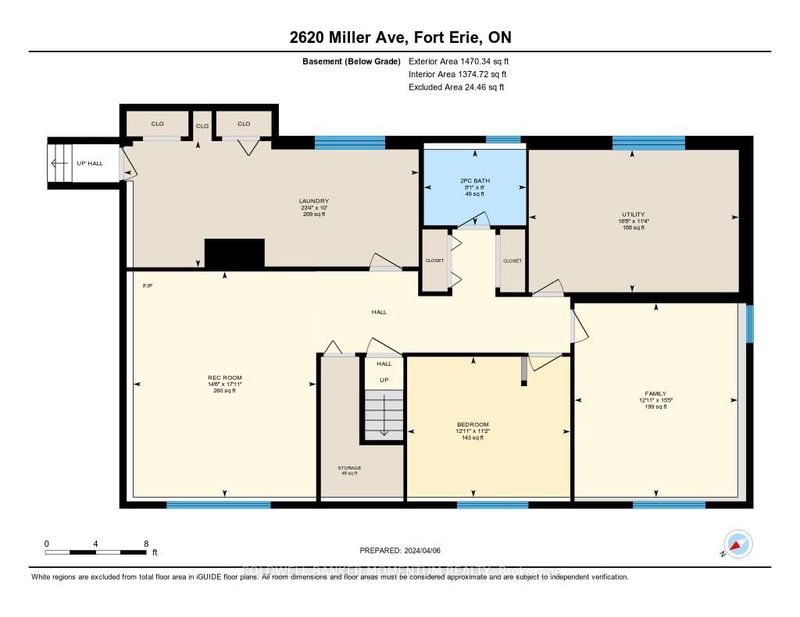Dreams of country living can become a reality! Step into your tranquil and serene sanctuary, tucked away yet mere moments from the enchanting Niagara River Parkway (1km away). This impeccably maintained 3+2 bedroom raised bungalow offers an inviting open-concept kitchen with elegant granite countertops and expansive windows showcasing the sweeping views of the lush rear gardens. Nestled on 33.124 acres of land including 2 charming ponds, a newly constructed 36'x28' barn (completed in 2018) featuring 5 stalls, a tack room with hydro and running water, alongside a separate garage with an attached 20'x20' barn, a 20'x10' chicken coop, and a meticulously restored pond. Enjoy leisurely days by the above-ground pool with its accompanying deck while gazing at the stars. Recent updates include renovated bathrooms, central air system installed in September 2021, a water well added in 2019, and a comprehensive water filtration system with reverse osmosis for the house (valued at $28k). Electrical upgrades include a separate utility box for a generator, with an electronic fence spanning the front of the property. The rear 25 acres beckon with winding trails through a serene pine forest. Conveniently located minutes from the QEW highway, with Fort Erie just a short drive away and Niagara Falls or Buffalo reachable within 20 minutes, this property truly offers the best of both worlds. Embrace the harmonious blend of a beautiful home, tranquil surroundings, and boundless natural beauty - your family's perfect retreat awaits!
详情
- 上市时间: Monday, April 08, 2024
- 3D看房: View Virtual Tour for 2620 Miller Avenue
- 城市: Fort Erie
- 交叉路口: Niagara Parkway To Cairns Crescent To Miller Avenue Or Qew To Bowen Rd Exit To Miller Ave.
- 客厅: Main
- 厨房: B/I Appliances, Eat-In Kitchen, Granite Counter
- 家庭房: Wood Stove, Open Concept
- 挂盘公司: Coldwell Banker Momentum Realty - Disclaimer: The information contained in this listing has not been verified by Coldwell Banker Momentum Realty and should be verified by the buyer.

