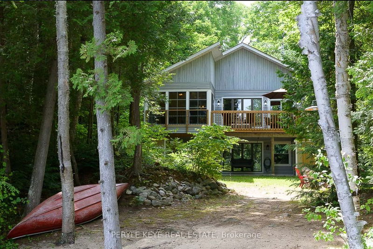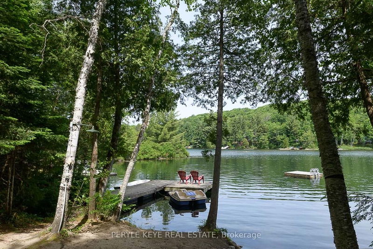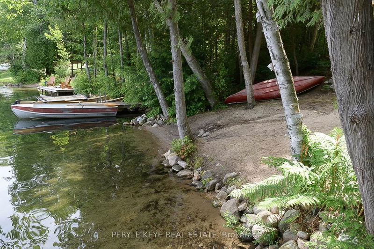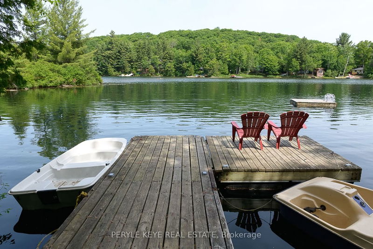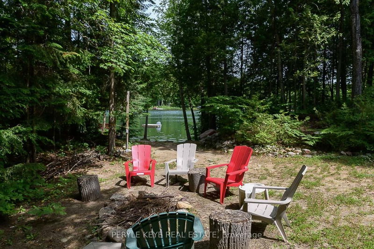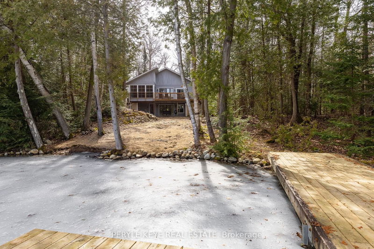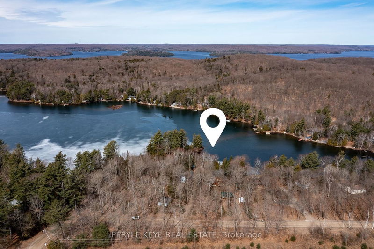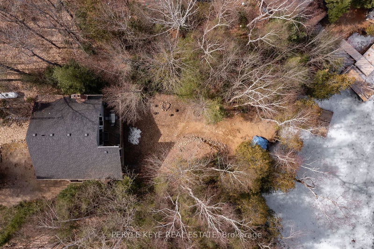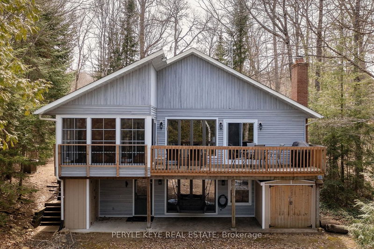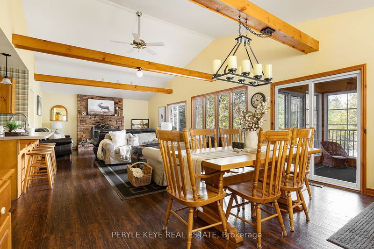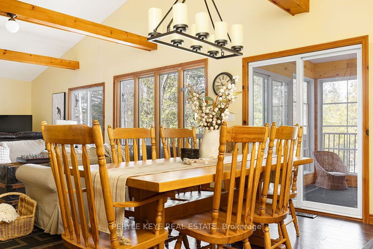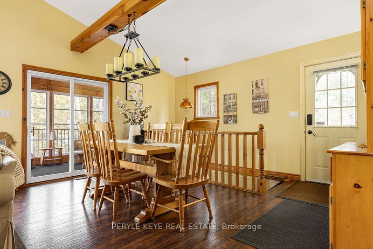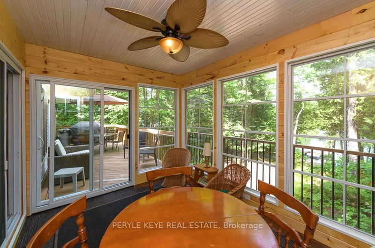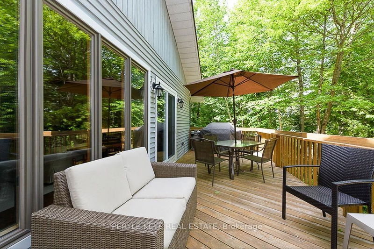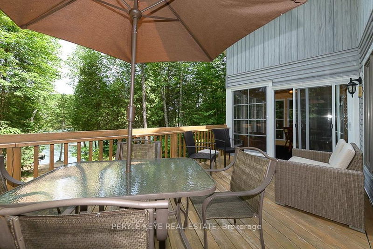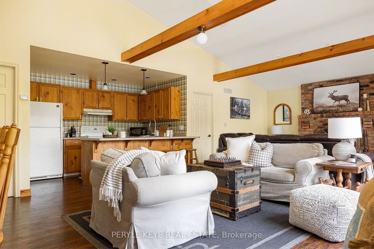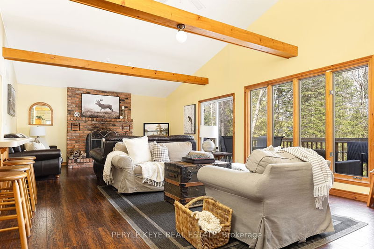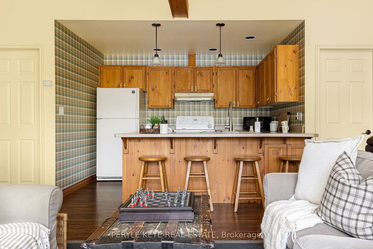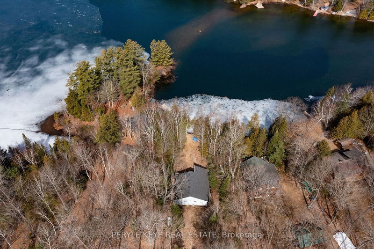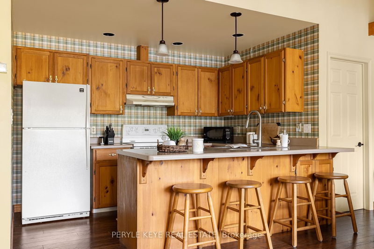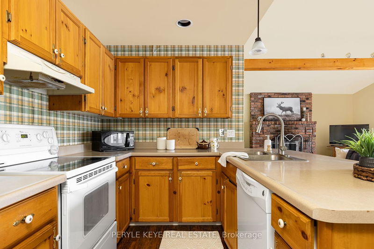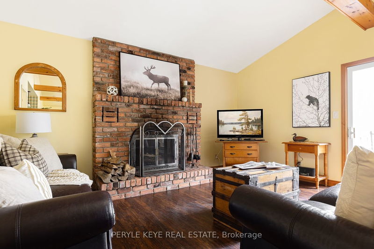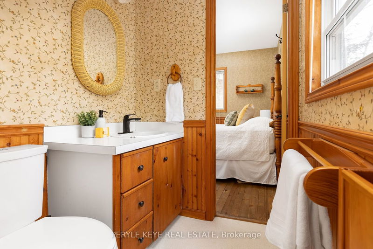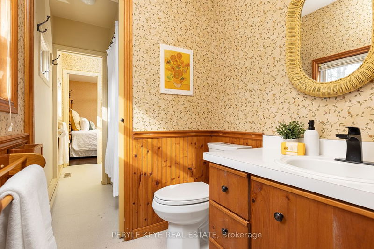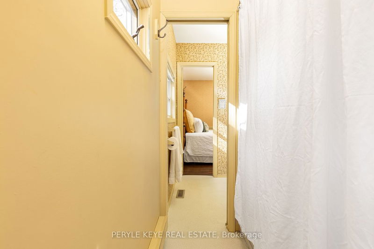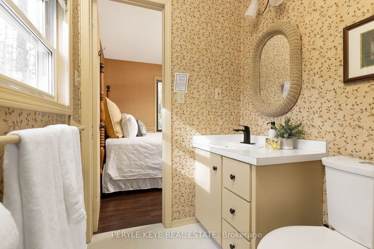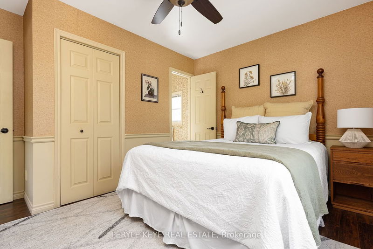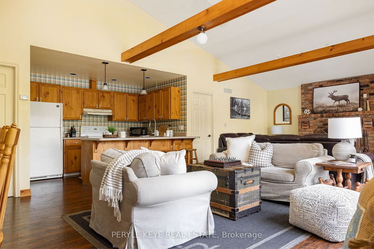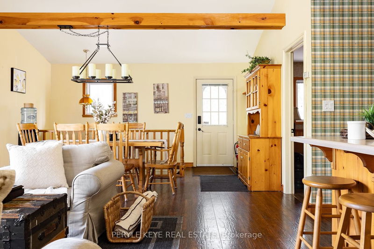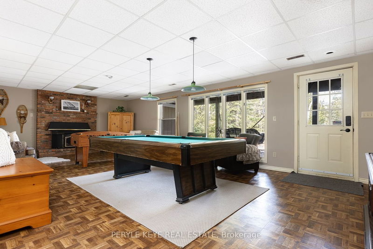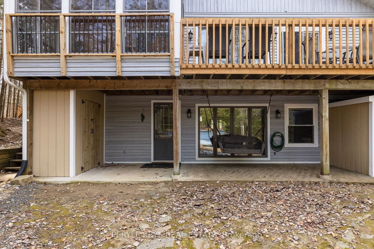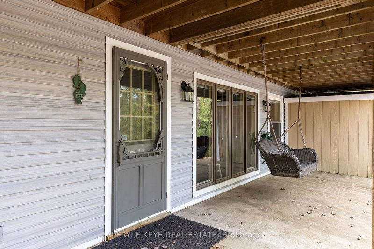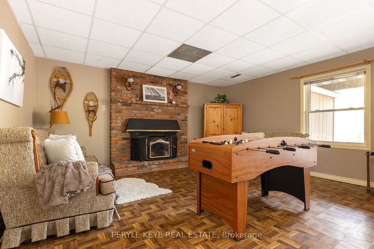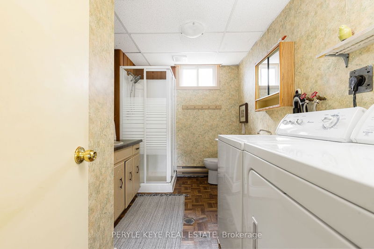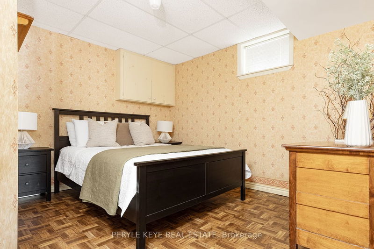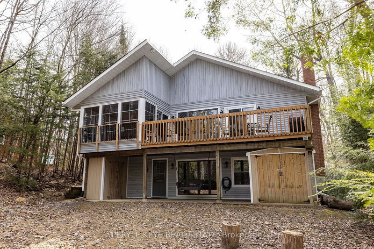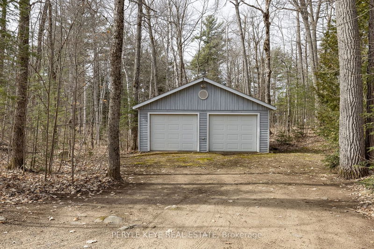Nestled between Baysville & Dorset & within 2 hours of the 401, this 4-season cottage, (w/ year-round access), offers North West Exp & promises to check off every detail on your cottage wishlist! Imagine this: crisp morning air w/ the scent of pine & sunlight filtering through towering trees, as you sip your coffee. The gentle lap of Grandivew Lake serenades a calming start to everyday day! Picture cozy evenings curled up by the crackling wood burning fireplace, the scent of wood & laughter of loved ones fills the room. This isn't a dream, it's finally here & it could be yours! The heart of this cottagethe open-concept kitchen, dining & living areaboasts vaulted ceilings, exposed beams & a focal wood burning fireplace, setting the stage for unforgettable gatherings. Large windows offer a tranquil panorama of the waterfront, while an expansive upper deck & a screened-in Muskoka sunroom (with windows that fully open) invite the outside in, offering settings perfect for sunset BBQs, starlit dinners & serene morning reflections. 2 bedrooms, each w/ private 2PC ensuites & a connecting shower complete this level. Downstairs, the lower level walkout is perfect for entertainment & relaxation: 2 additional bedrooms, a bathroom w/ laundry, a rec room w/ a pool table & 2nd wood burning fireplace warm the chill of evening tales & capture lake views. Step outside, & embraced by the beauty of nature! Afternoons soaked in sunshine, adventures launched from your private dock, nights crowned w/ sunsets & stories shared around a bonfire under a starlit sky. Fully winterized w/ all the comforts - forced air propane furnace, drilled well & option to connect to high-speed internet. The 2 car garage provides ample storage for vehicles & toys. This turnkey offering includes everything you need to start making memories: a complete furniture package, water toys & a treasure trove of board games & puzzles! Lets schedule your tour! Embrace the magic & make your summer extraordinary!
详情
- 上市时间: Friday, April 05, 2024
- 城市: Lake of Bays
- 交叉路口: Muskoka Rd 117 East
- 客厅: Fireplace
- 厨房: Main
- 挂盘公司: Peryle Keye Real Estate - Disclaimer: The information contained in this listing has not been verified by Peryle Keye Real Estate and should be verified by the buyer.

