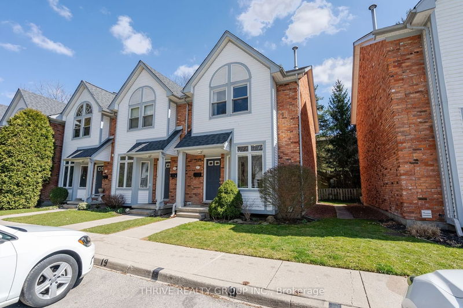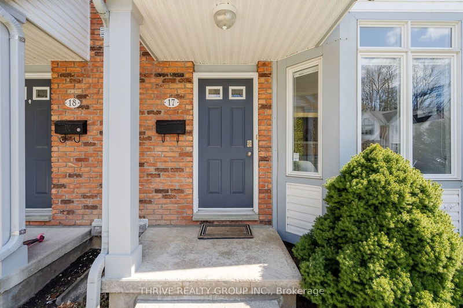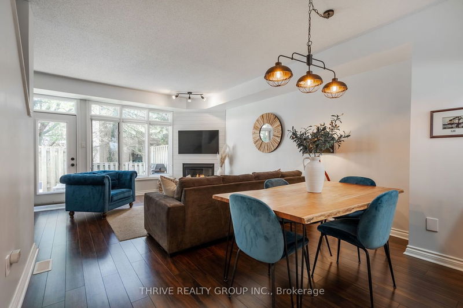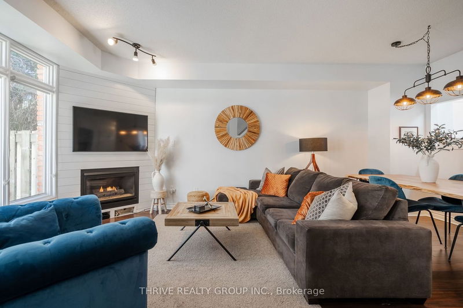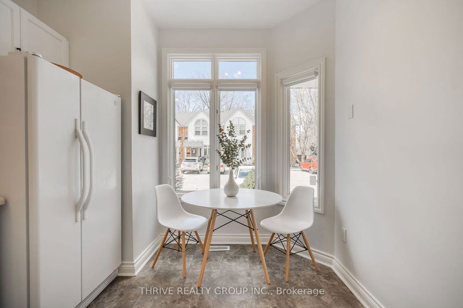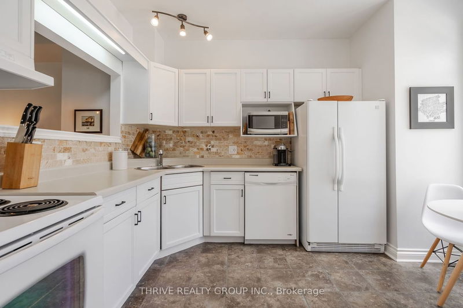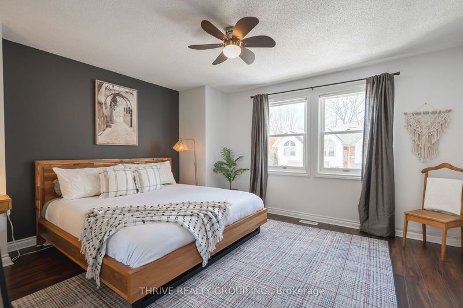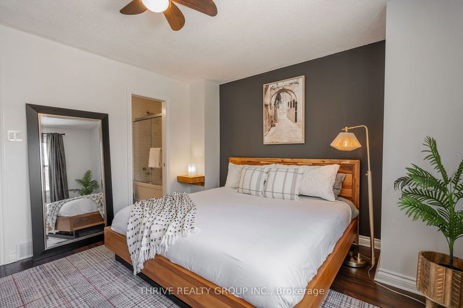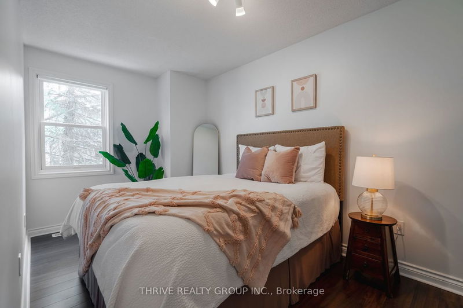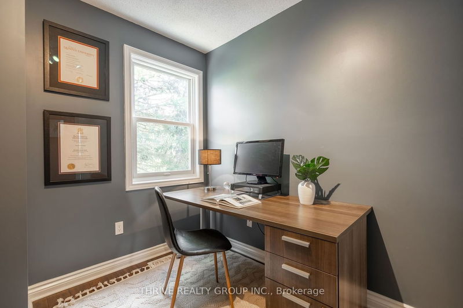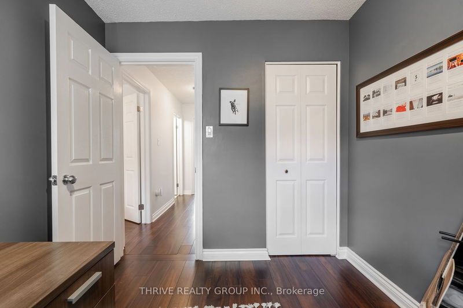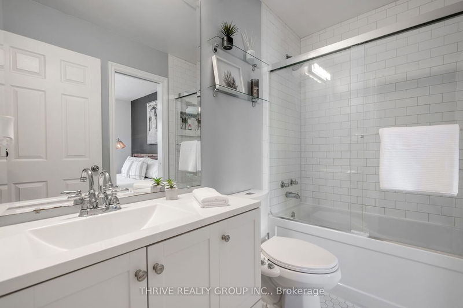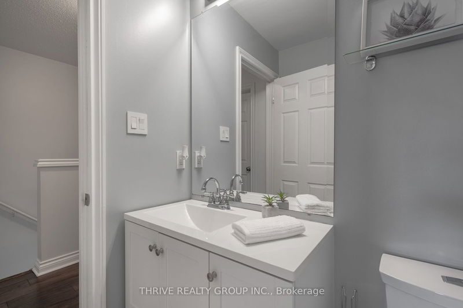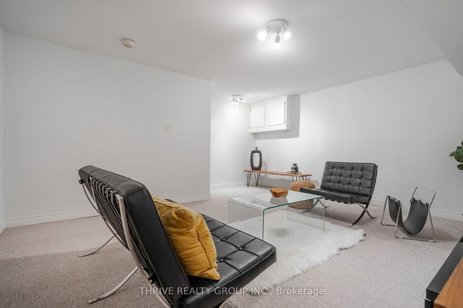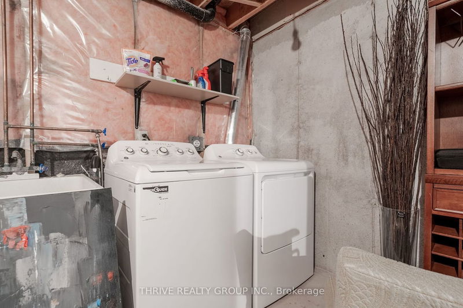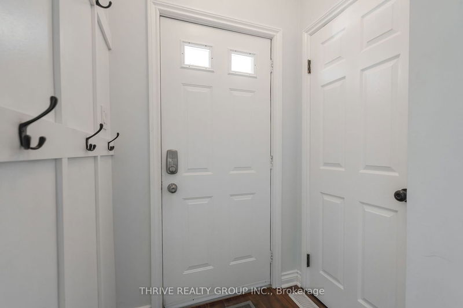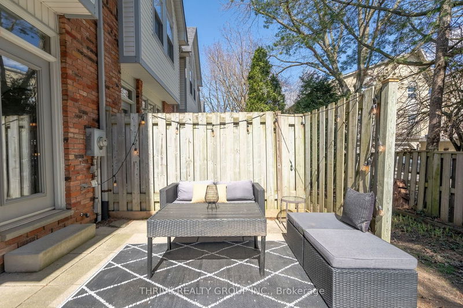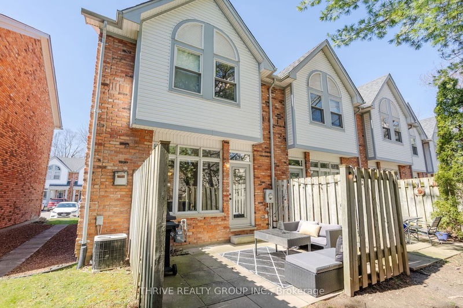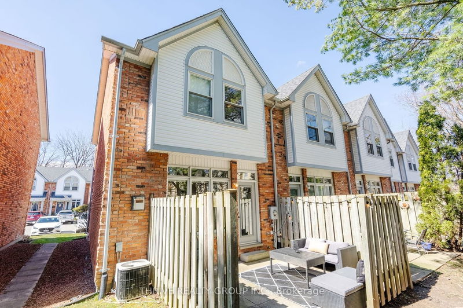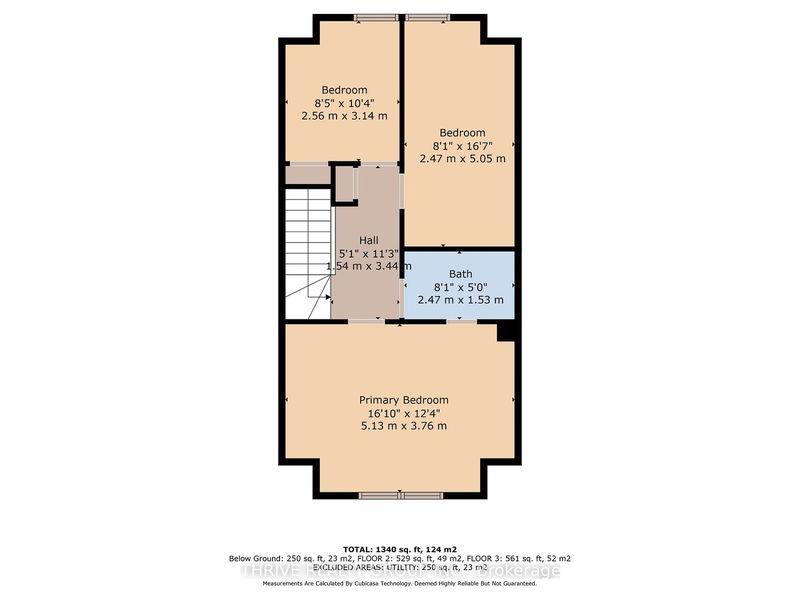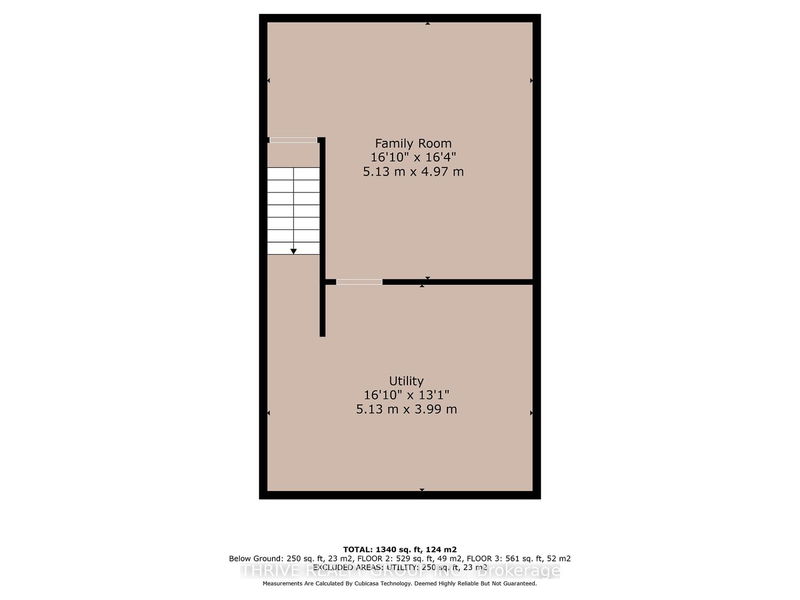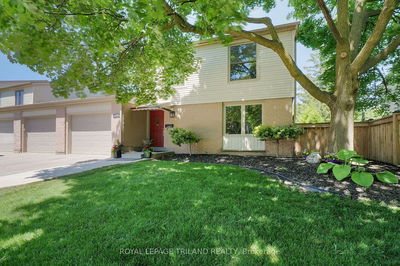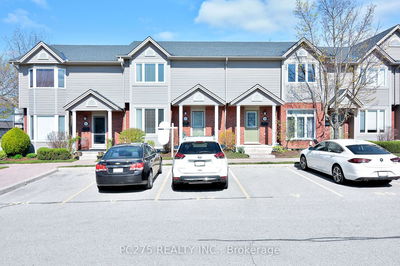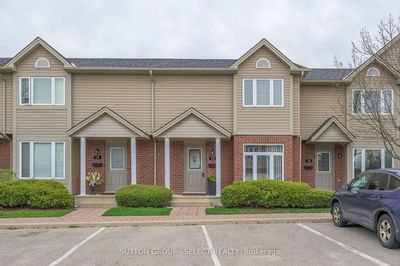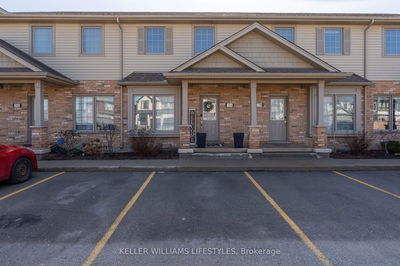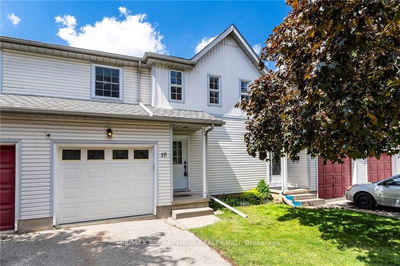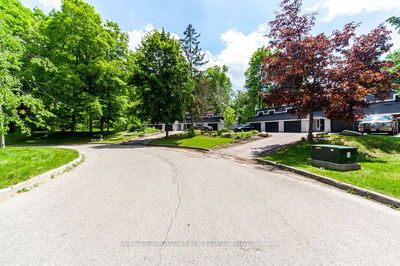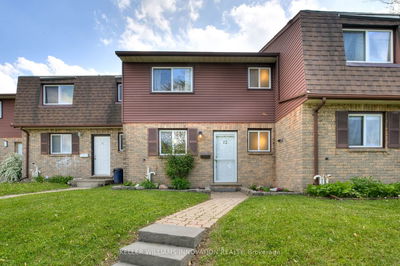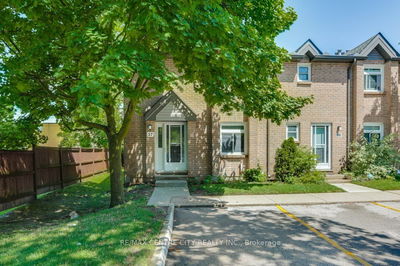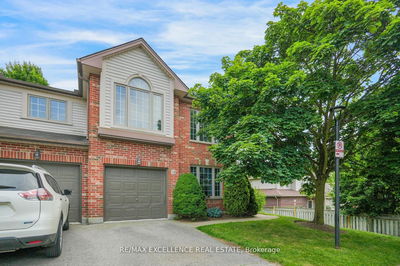Stunning end-unit townhouse condo tucked away in a private enclave in beautiful Byron! Enjoy ravine views out your front bay window while you sip on your morning coffee in your spacious eat-in kitchen. A pass-through overlooks your open-concept living/dining room combo complete with gas fireplace and an entire wall of south-facing windows that fill the space with natural light. Main level also includes a 2-pc powder room and back door access to your private fenced-in outdoor patio space with gas BBQ hook-up. Upstairs you'll find 3 spacious bedrooms including an oversized primary retreat with a 4-pc cheater ensuite and a full wall of custom built-in closets. The lower level offers a finished basement for versatile use as a rec-room, family room, or extra storage. Other notable features include newer furnace (2021), high quality laminate flooring throughout main and upper levels, gas line for BBQ and dryer (2018), and two designated parking spaces. Walking distance to the quaint community of Byron, where you'll find boutique shops, restaurants, the library, and Springbank Park. If you're looking for a beautiful turn-key unit to call home in Byron, this is it!
详情
- 上市时间: Tuesday, April 02, 2024
- 3D看房: View Virtual Tour for 17-1415 Commissioners Road
- 城市: London
- 社区: South B
- 交叉路口: From Oxford St W, turn south on Commissioners Road W
- 详细地址: 17-1415 Commissioners Road, London, N6K 1E2, Ontario, Canada
- 客厅: Main
- 厨房: Main
- 家庭房: Lower
- 挂盘公司: Thrive Realty Group Inc. - Disclaimer: The information contained in this listing has not been verified by Thrive Realty Group Inc. and should be verified by the buyer.

