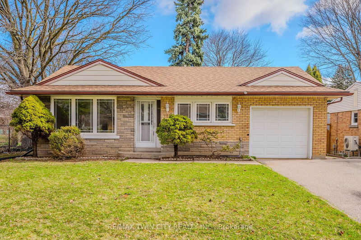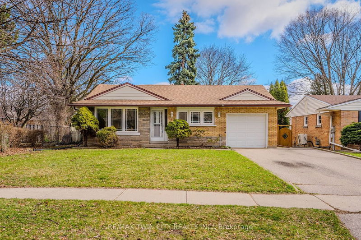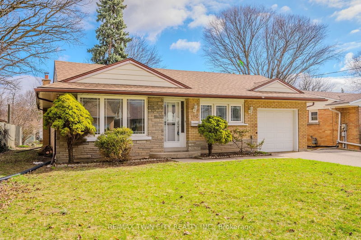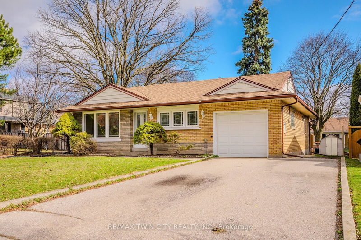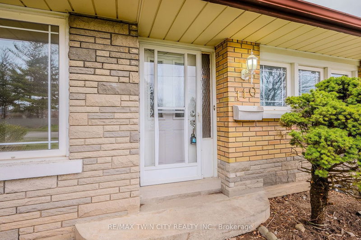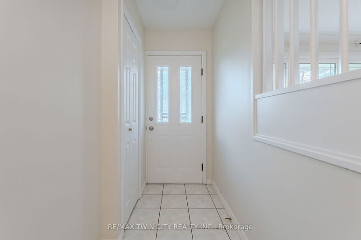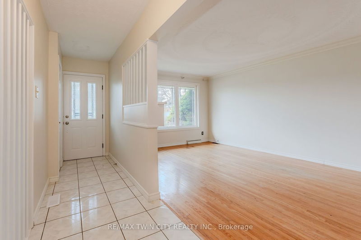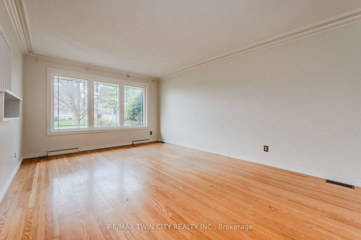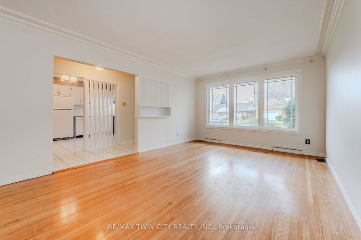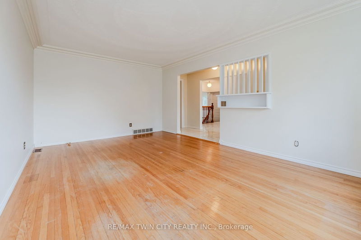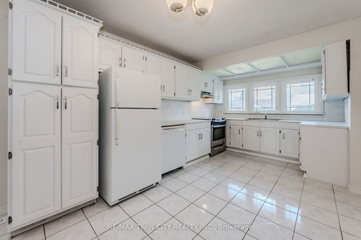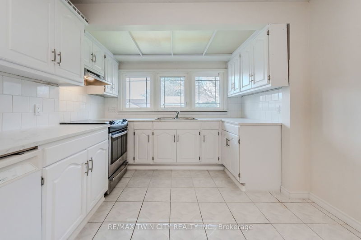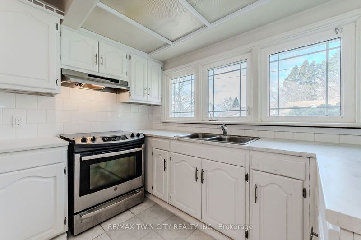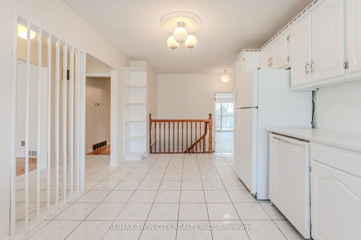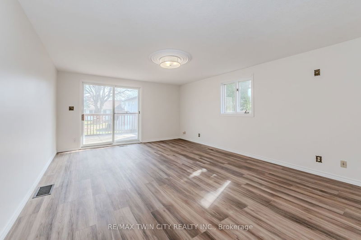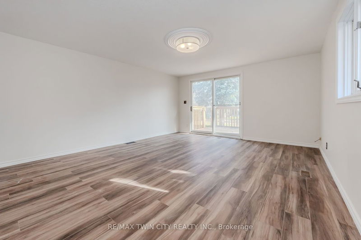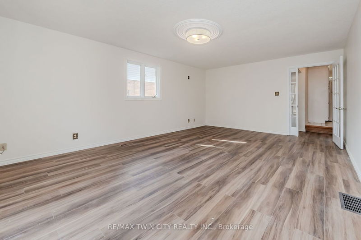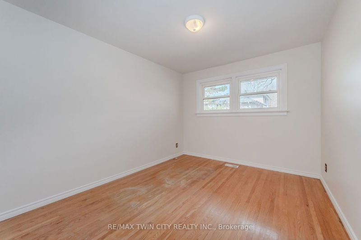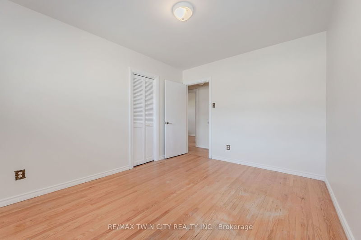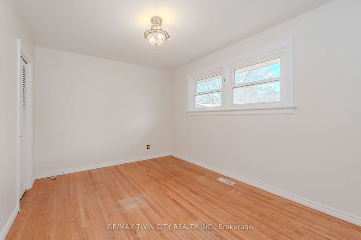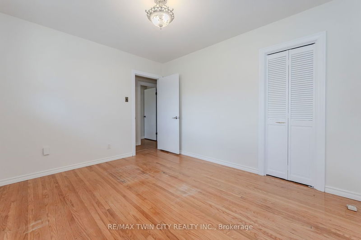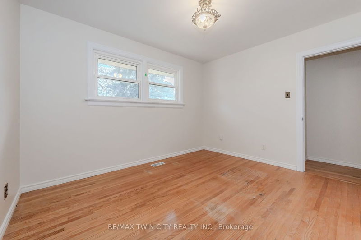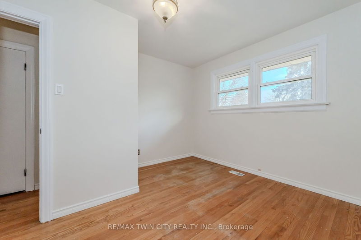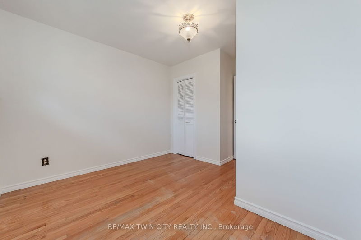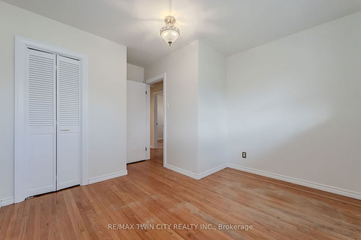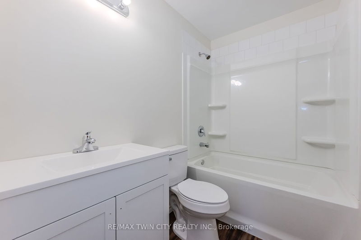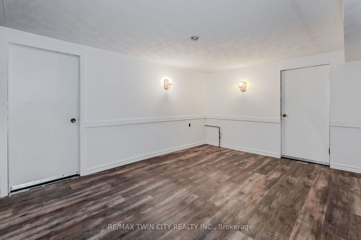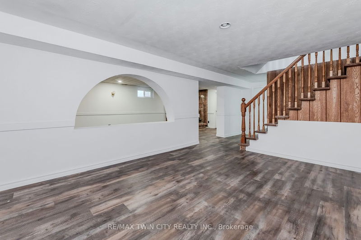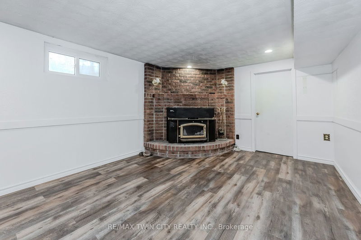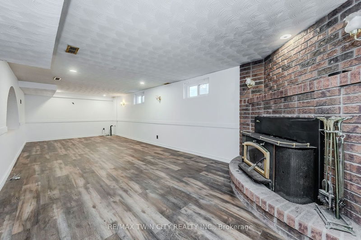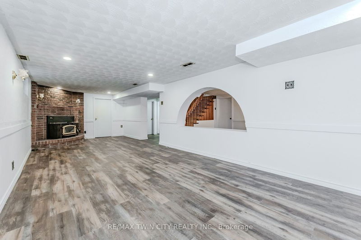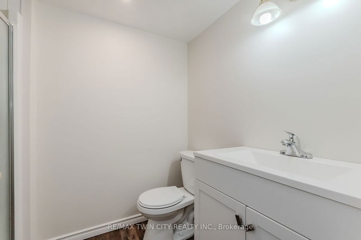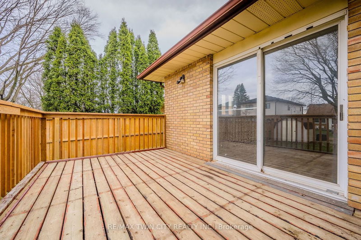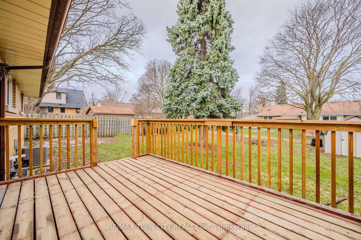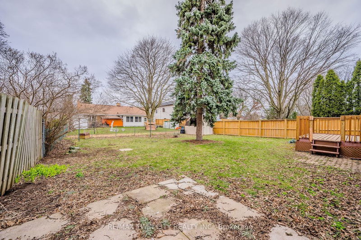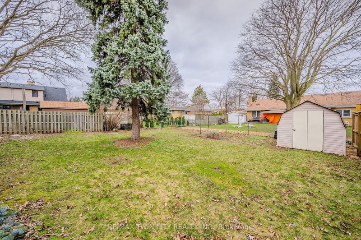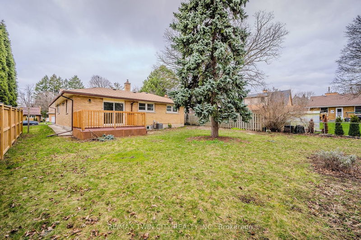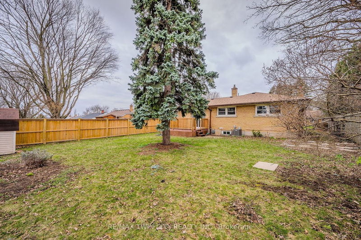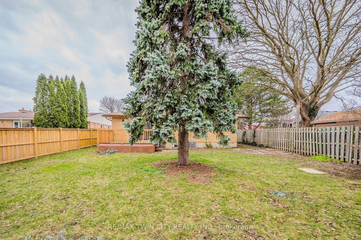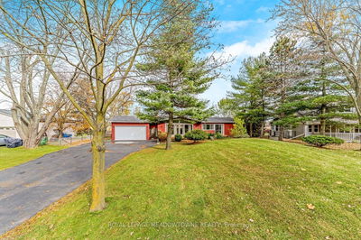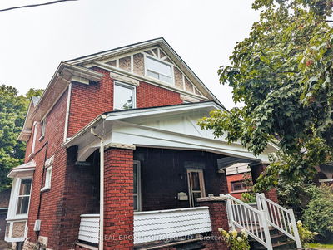Welcome to 110 Melrose Ave, a charming 3-bedroom, 2-bathroom home available for lease in the heart of Kitchener! This lovely residence combines modern amenities with classic charm to offer a comfortable and inviting living space. Step inside to discover a bright and airy living area illuminated by natural light streaming through the windows, creating a warm and welcoming atmosphere for relaxation and gatherings. The open-concept layout seamlessly connects the living room to the kitchen, providing an ideal space for entertaining guests or enjoying family meals together. The kitchen is equipped with sleek countertops, ample cabinet storage, and modern appliances, making meal preparation a breeze. Adjacent to the kitchen, you'll find a cozy dining area perfect for enjoying morning coffee or intimate dinners with loved ones. The primary bedroom features a serene retreat with generous closet space and an ensuite bathroom, offering privacy and convenience. Two additional bedrooms provide versatility for guests, a home office, or a hobby room to suit your lifestyle needs. Outside, you'll find a spacious backyard ideal for outdoor enjoyment and relaxation. Whether you're hosting a barbecue with friends or simply unwinding after a long day, this outdoor space provides the perfect backdrop for making lasting memories. Located in a desirable neighborhood in Kitchener, this home offers convenient access to local amenities, including schools, parks, shopping centers, and dining options. With easy access to transportation routes, commuting to work or exploring the city is a breeze. Don't miss this opportunity to lease 110 Melrose Ave and experience comfortable living in Kitchener! Schedule a viewing today to see all that this wonderful home has to offer.
详情
- 上市时间: Thursday, April 04, 2024
- 3D看房: View Virtual Tour for 110 Melrose Avenue
- 城市: Kitchener
- 交叉路口: Chapel Street
- 详细地址: 110 Melrose Avenue, Kitchener, N2H 2B7, Ontario, Canada
- 客厅: Main
- 厨房: Main
- 客厅: Main
- 家庭房: Bsmt
- 挂盘公司: Re/Max Twin City Realty Inc. - Disclaimer: The information contained in this listing has not been verified by Re/Max Twin City Realty Inc. and should be verified by the buyer.

