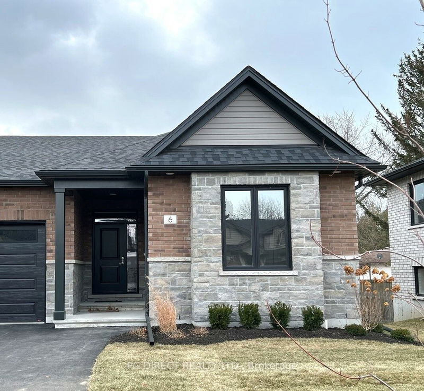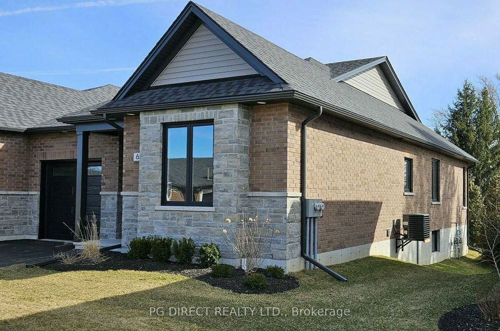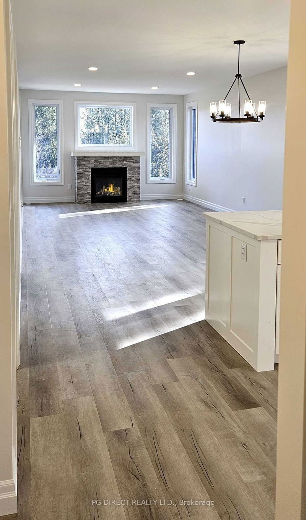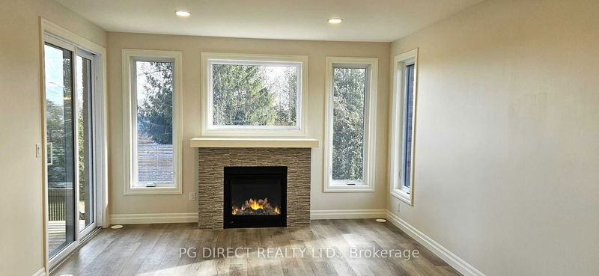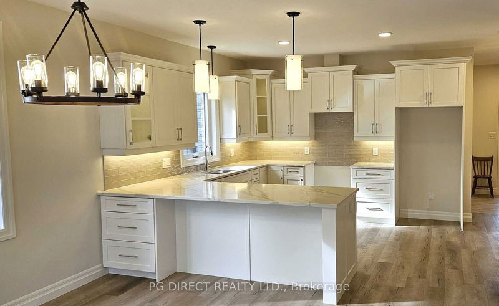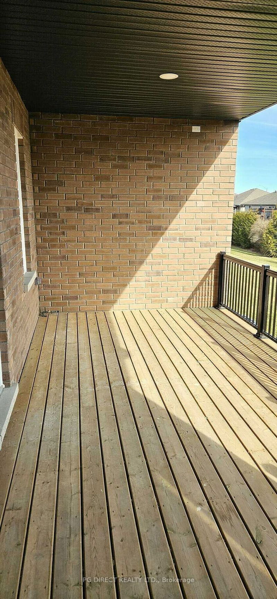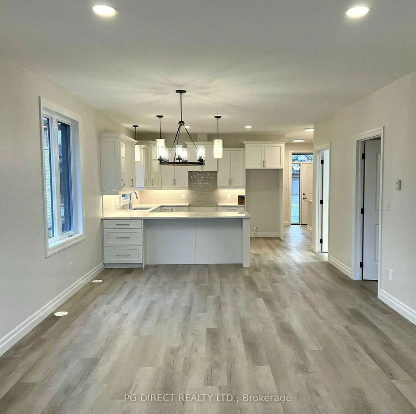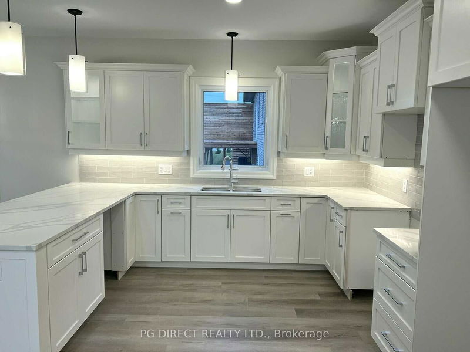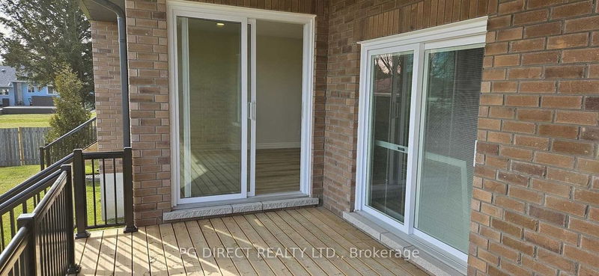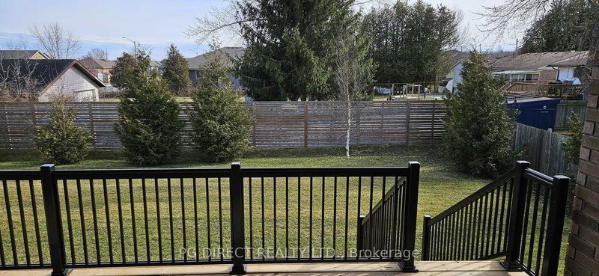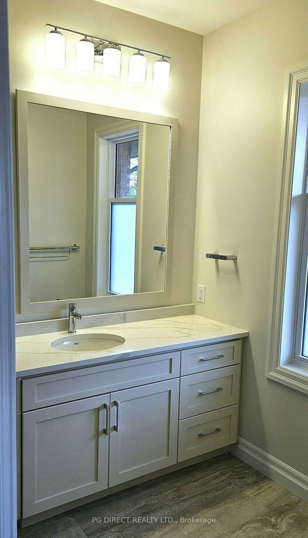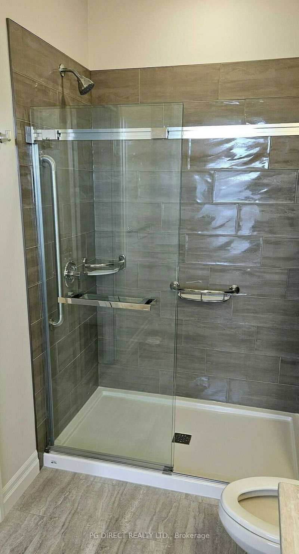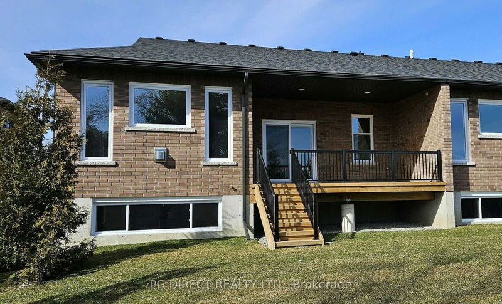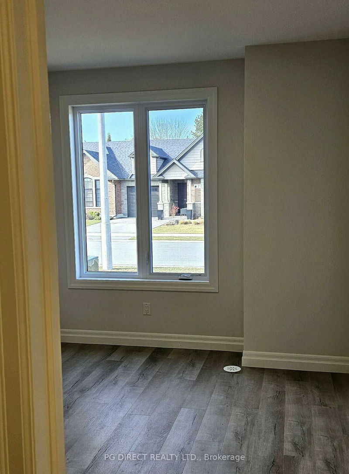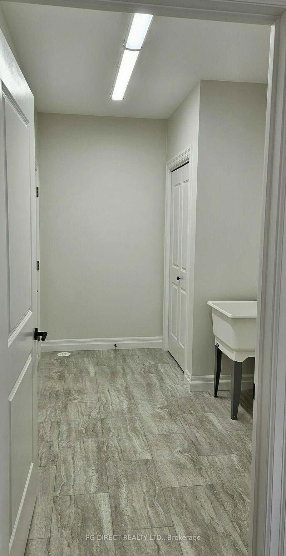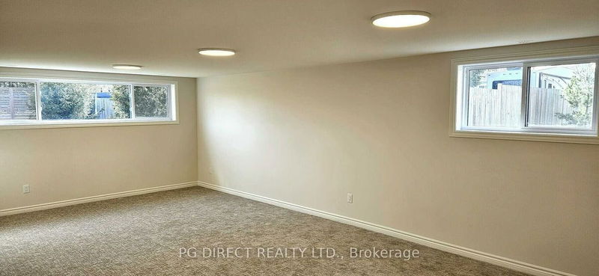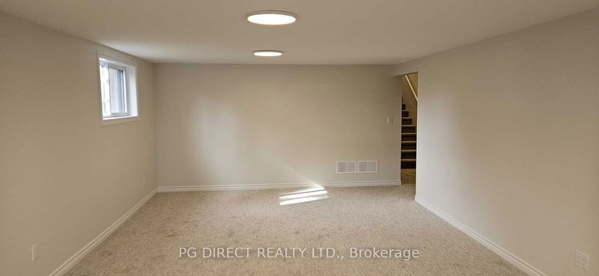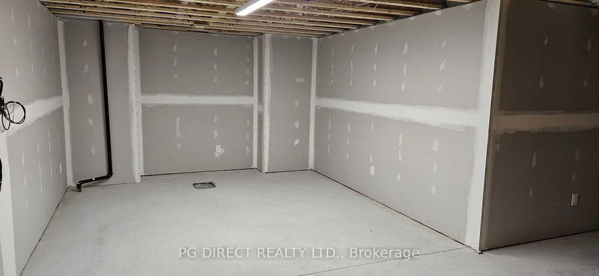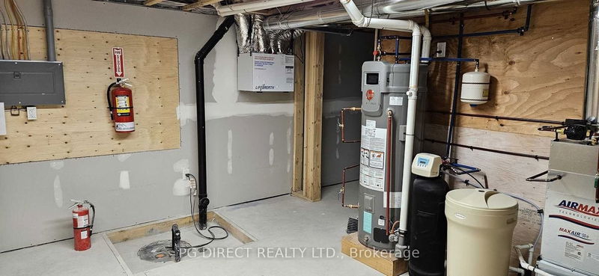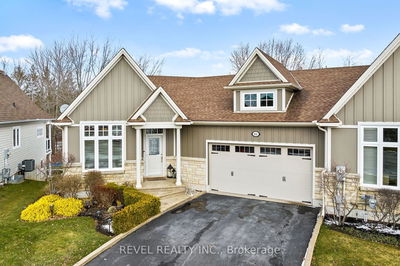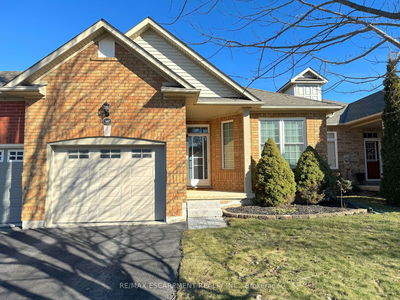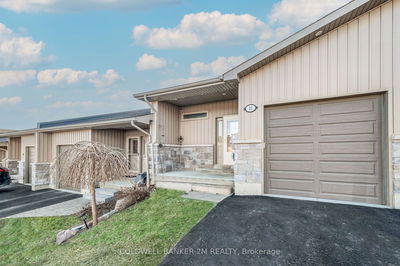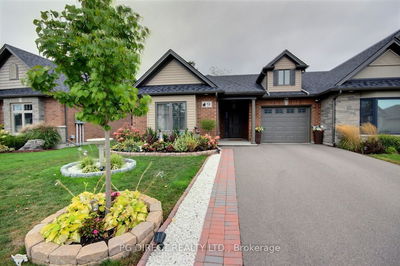Visit REALTOR website for additional information. This new home has accessible bungalow design and is accommodating for today and tomorrow's needs. The main floor is contemporary and spacious with high ceilings and tall windows. The living area is open concept with a kitchen with peninsula, quartz countertops, and tile backsplash and a great room with a fireplace with modern tile surround. An elevated covered deck is accessed off the living area. The primary bed has a walk-in closet, 3-pc ensuite and exit to the deck. A 2nd full bath and bed complete this level.
详情
- 上市时间: Thursday, April 04, 2024
- 城市: Brighton
- 社区: Brighton
- 详细地址: 6 Cardinal Court, Brighton, K0K 1H0, Ontario, Canada
- 厨房: Vinyl Floor, Breakfast Bar
- 挂盘公司: Pg Direct Realty Ltd. - Disclaimer: The information contained in this listing has not been verified by Pg Direct Realty Ltd. and should be verified by the buyer.

