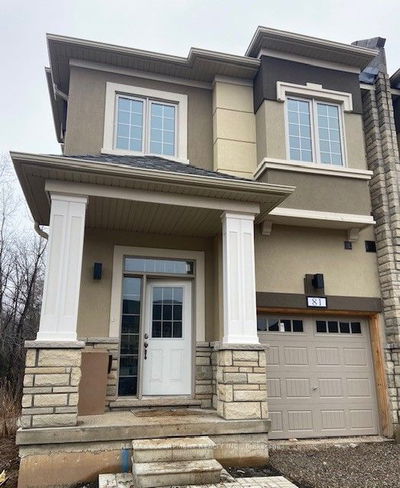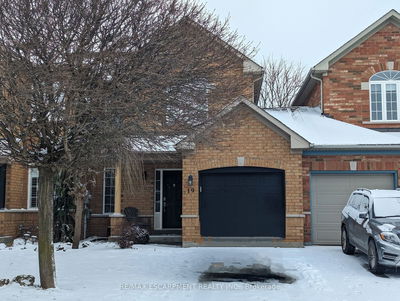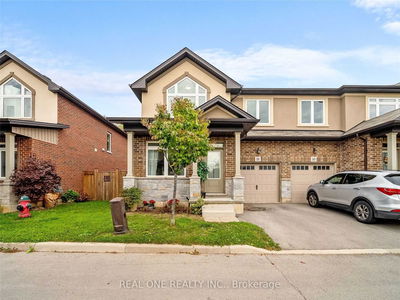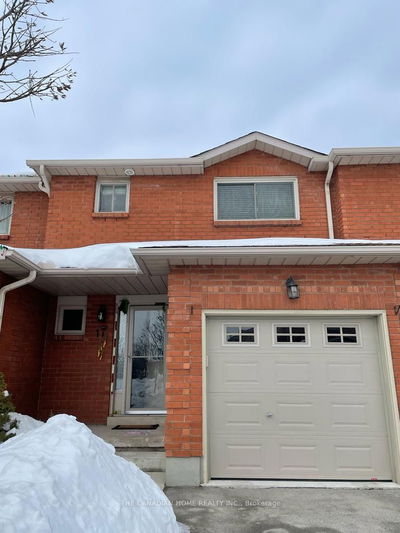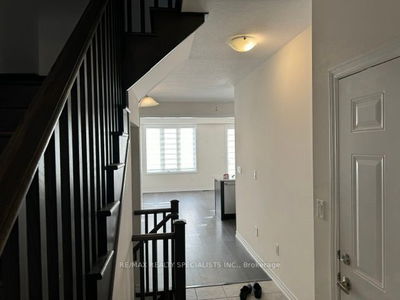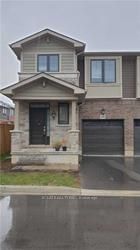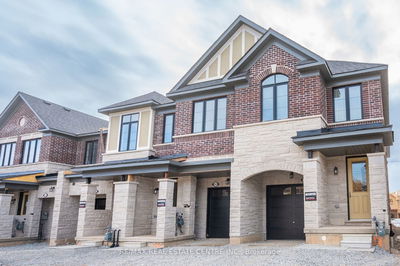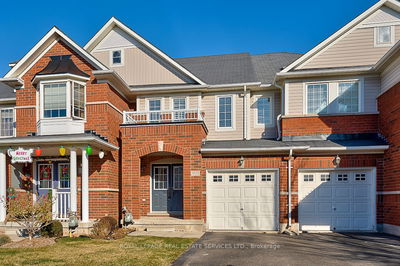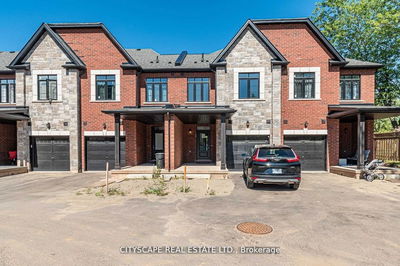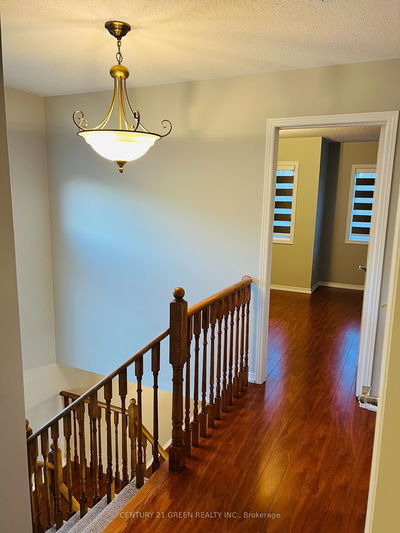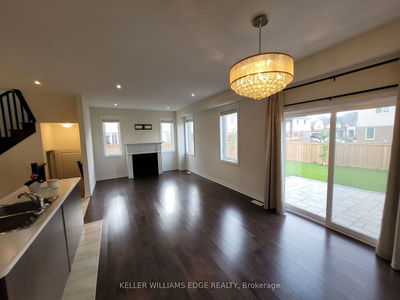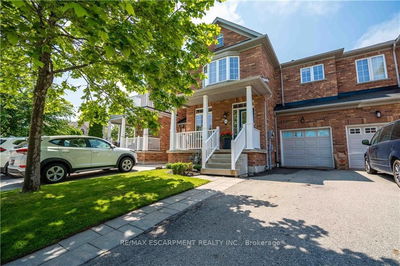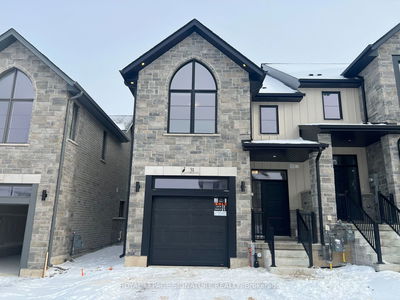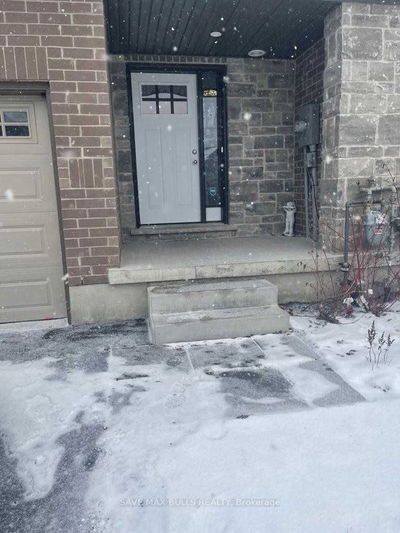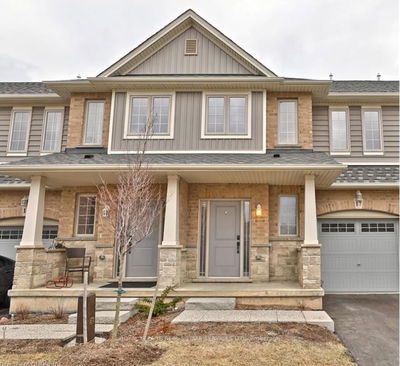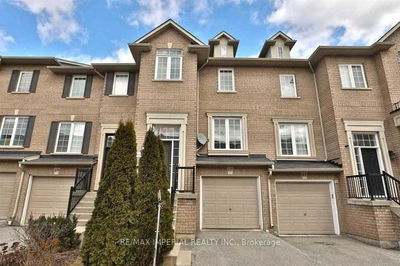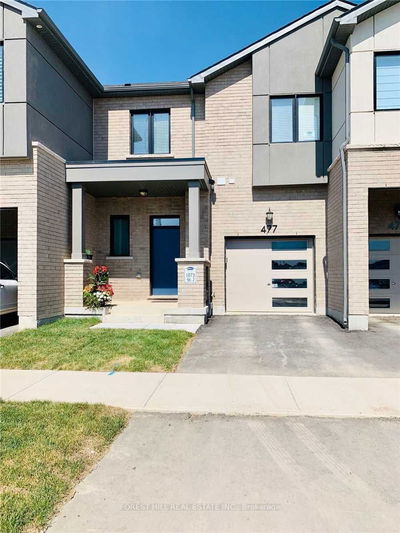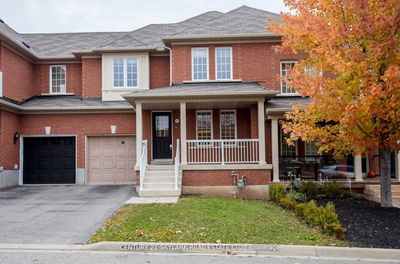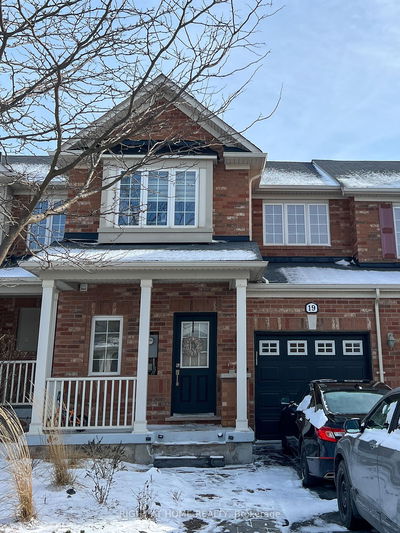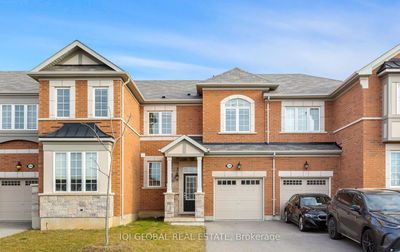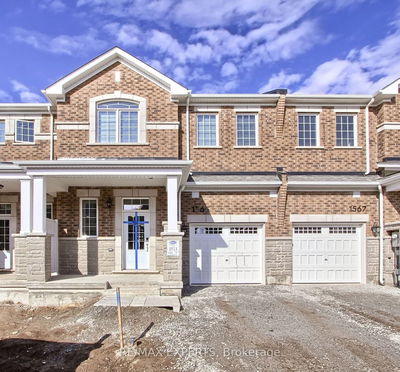Captivatingly luminous and immaculate, this end unit boasts a walkout basement leading to a fully fenced yard that abuts serene trees. Featuring upgraded dark cabinets, a stylish backsplash, and hardwood flooring in the living room and dining area, this home exudes sophistication. The generously sized bedrooms offer convenience with bedroom-level laundry, while the ensuite bath boasts a relaxing soaker tub and ample closets. Enhanced with a sleek knocked-down ceiling, the eat-in kitchen opens to a balcony, perfect for enjoying morning coffee. Located within walking distance to shopping centers and offering easy access to all amenities and the highway, this residence promises both comfort and convenience.
详情
- 上市时间: Thursday, April 04, 2024
- 城市: Hamilton
- 社区: Ancaster
- 交叉路口: Wilson Street West And Shaver Road
- 详细地址: 42 Myers Lane, Hamilton, L9G 0A5, Ontario, Canada
- 厨房: 2nd
- 客厅: 2nd
- 挂盘公司: Re/Max Escarpment Leadex Realty - Disclaimer: The information contained in this listing has not been verified by Re/Max Escarpment Leadex Realty and should be verified by the buyer.























