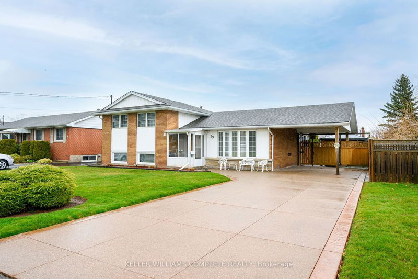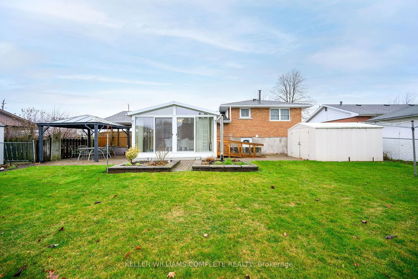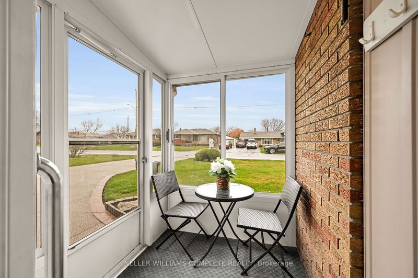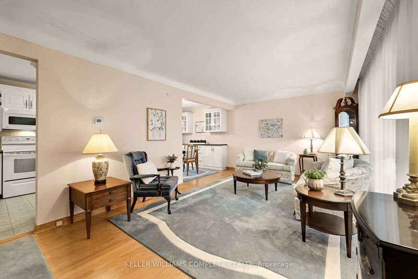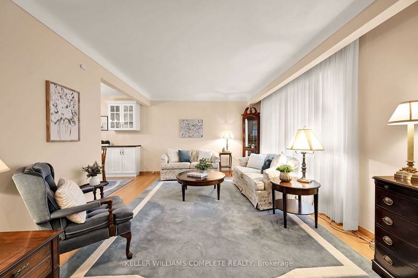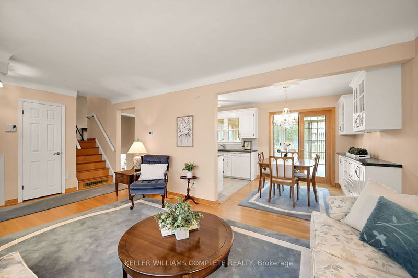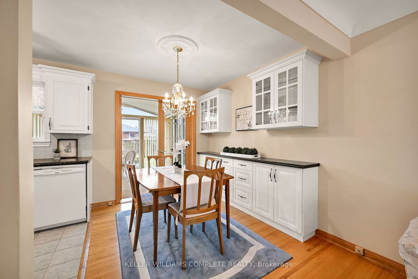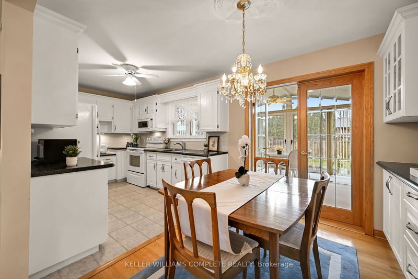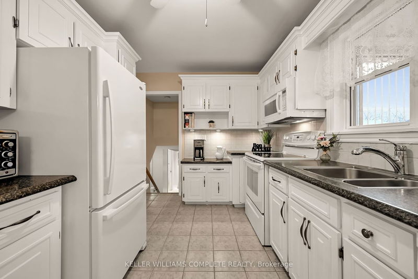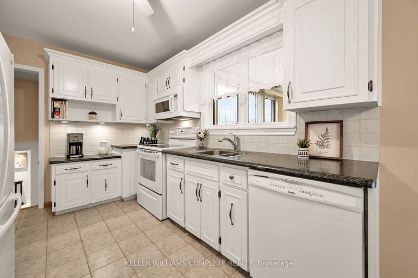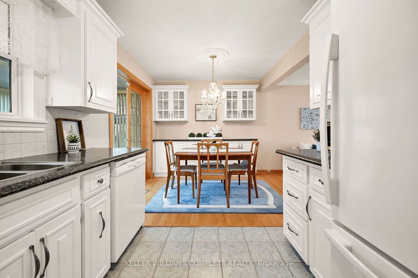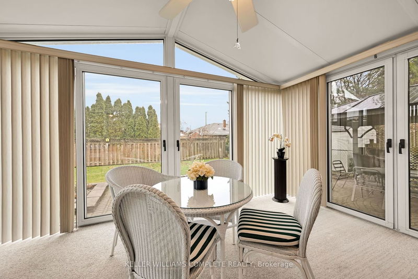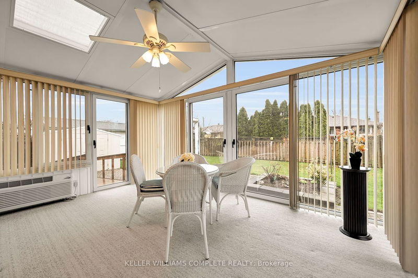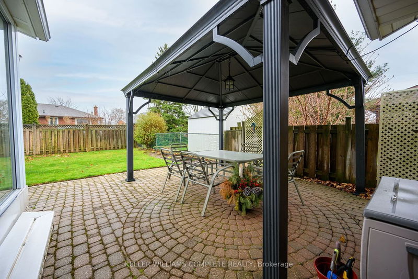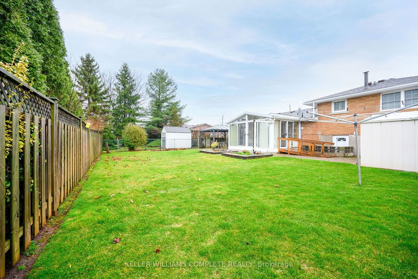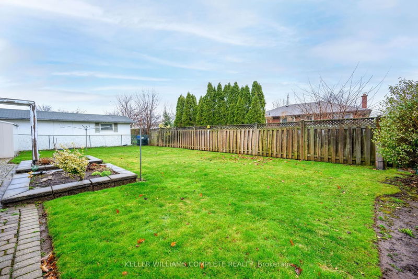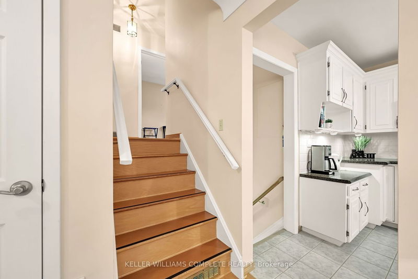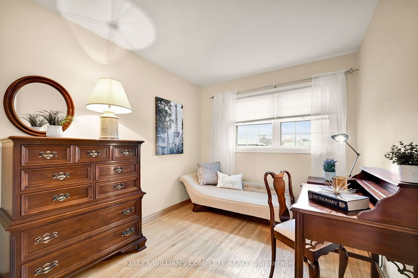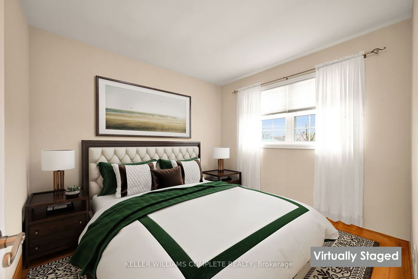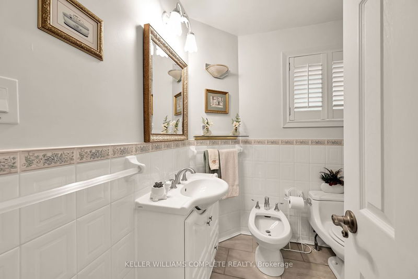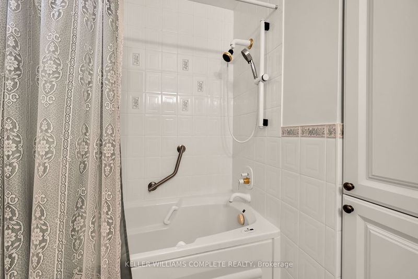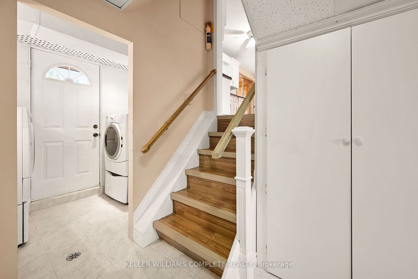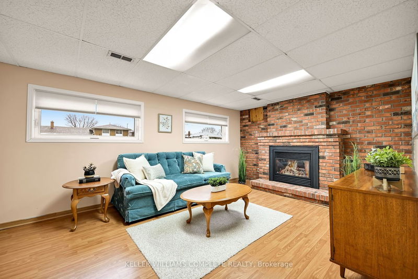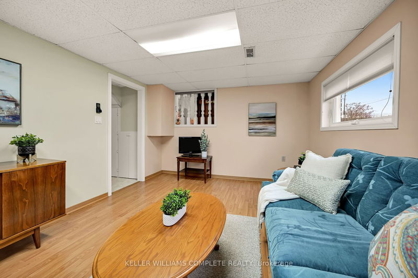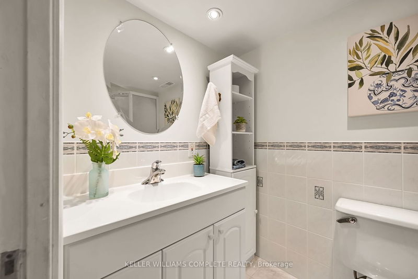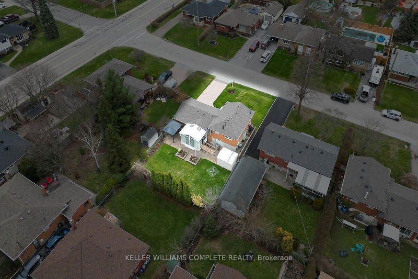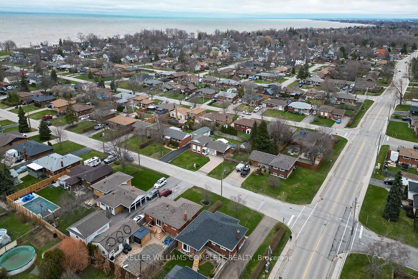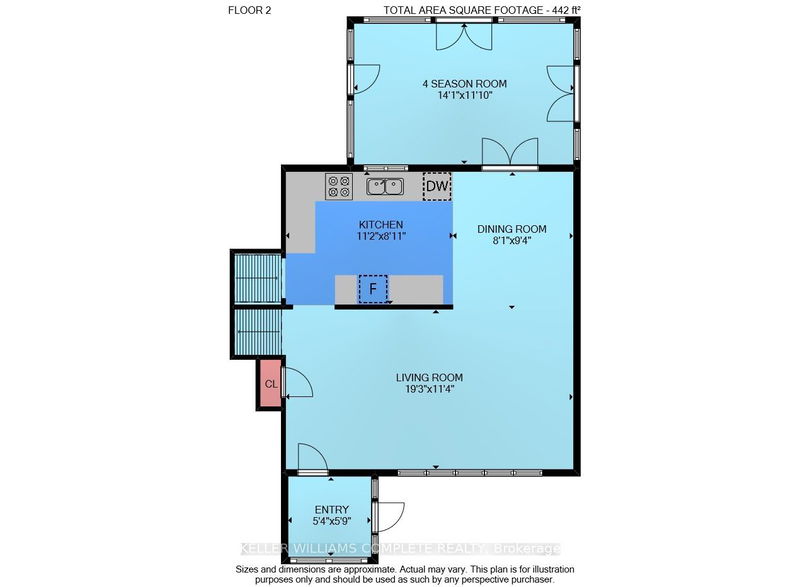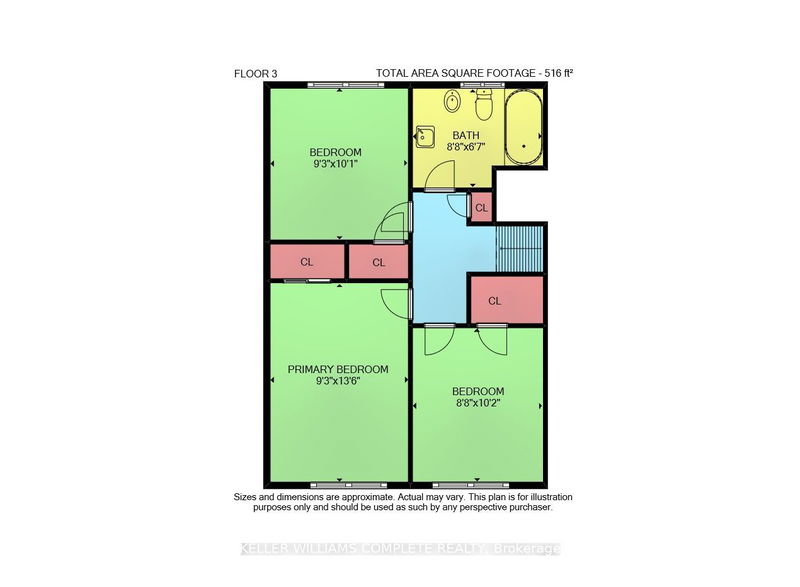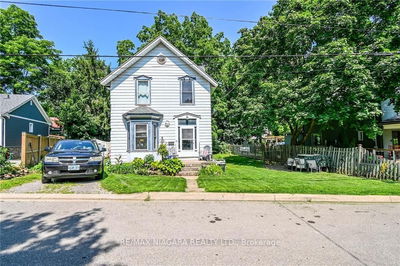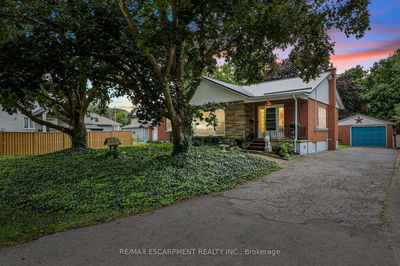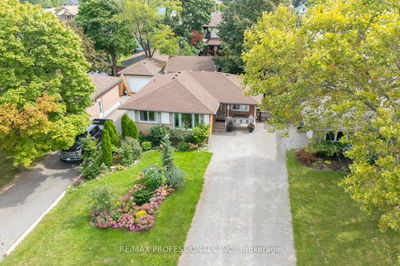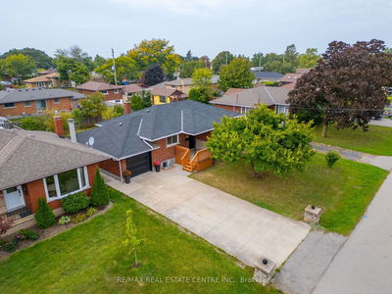STROLL TO THE LAKE ... From this FULLY FINISHED, 3 bedroom, 2 bathroom, 3-level sidesplit on a 61' x 100' property in a mature, sought-after Grimsby neighbourhood at 39 Lorne Avenue. NATURAL LIGHT floods the living room through the front bay window and separate dining area with WALK OUT through FRENCH doors to the sunlit 4-SEASON SUNROOM with skylights, all glass walls and multiple sliding patio doors - perfect for the entertainer! Kitchen w/abundant cabinetry & built-ins plus THREE generous-sized bedrooms with hardwood floors and a 5-pc bath with jetted tub complete the main level. FULLY FINISHED lower level with WALK UP to back yard offers a spacious family room boasting cozy gas fireplace w/brick surround, tiled 3-pc bath, and laundry. Double concrete drive with carport, fenced yard with gazebo, raised gardens, full sprinkler system and shed PLUS screened-in entry. Updates include roof & furnace. Conveniently located near all of Grimsby's amenities and walking distance to great parks, schools, Elizabeth Street Pumphouse Recreation Area, Nelles Beach, Lakecourt Marine, and just a 2 minute drive to the downtown core and QEW access! CLICK ON MULTIMEDIA for drone photos, virtual tour, floor plans & more.
详情
- 上市时间: Thursday, April 04, 2024
- 3D看房: View Virtual Tour for 39 Lorne Avenue
- 城市: Grimsby
- 交叉路口: Olive St/N. Service Rd
- 客厅: Bay Window
- 厨房: Main
- 家庭房: Gas Fireplace
- 挂盘公司: Keller Williams Complete Realty - Disclaimer: The information contained in this listing has not been verified by Keller Williams Complete Realty and should be verified by the buyer.

