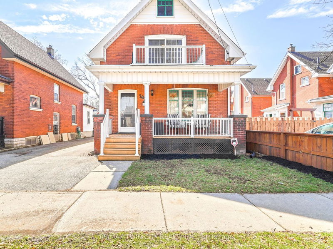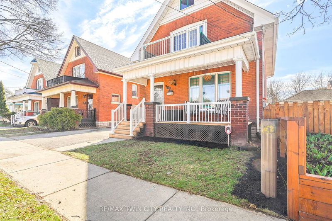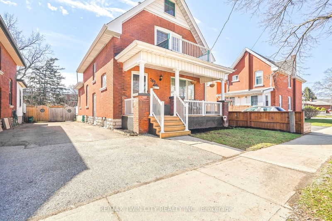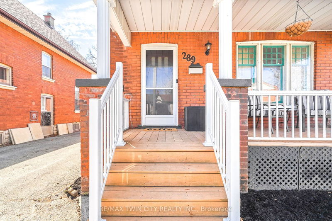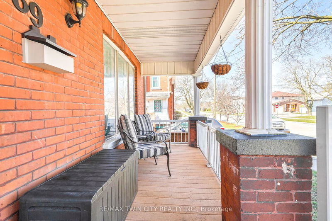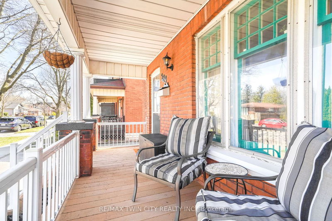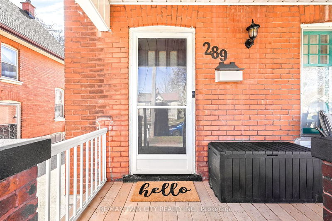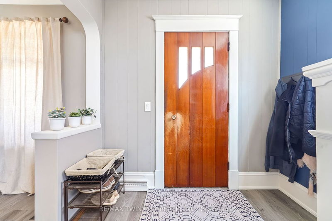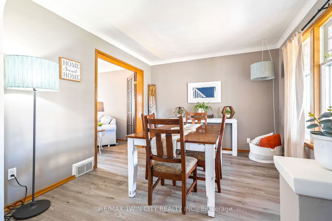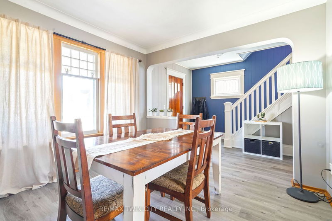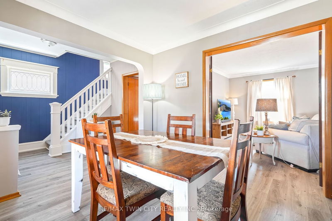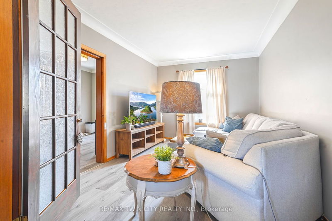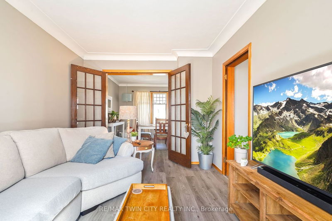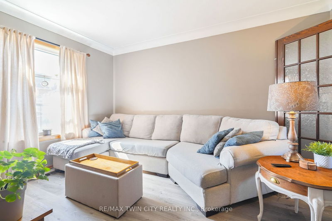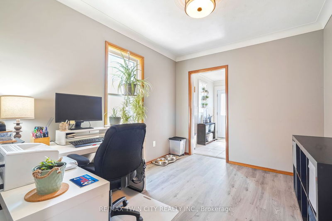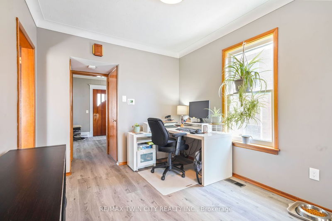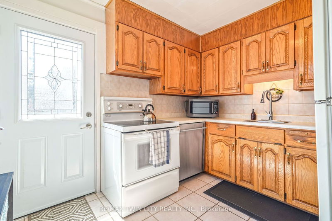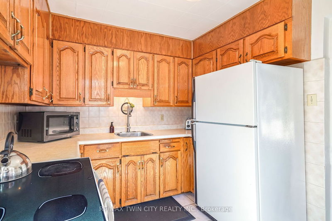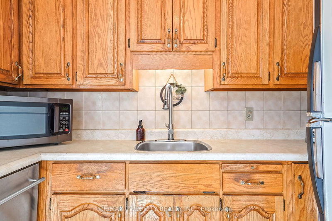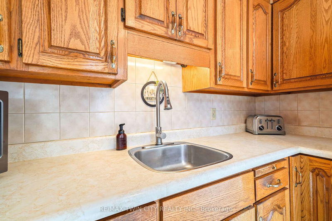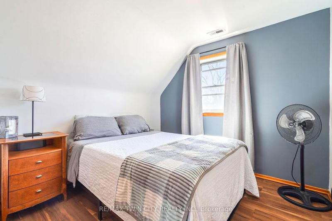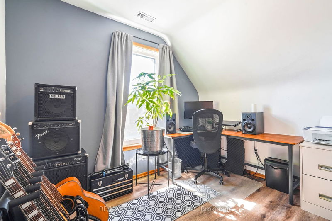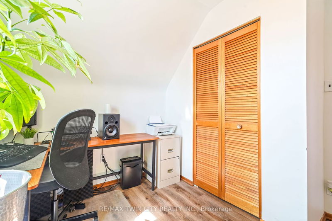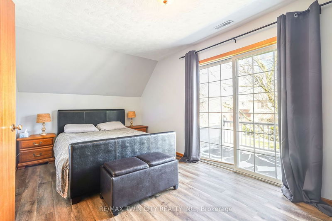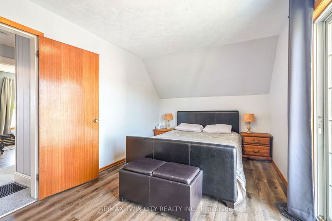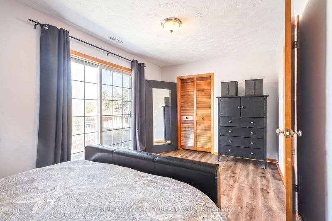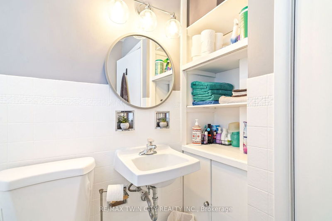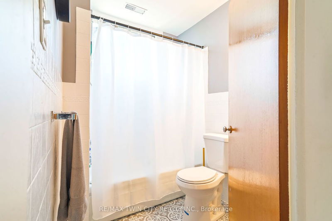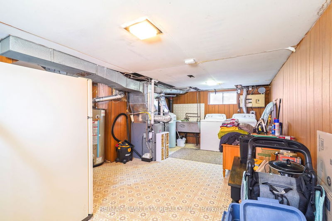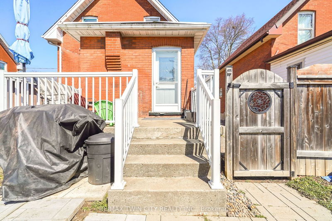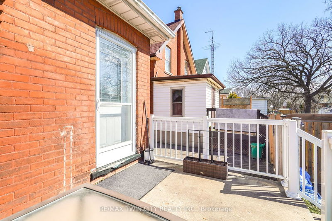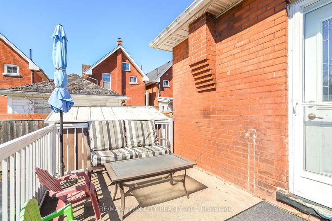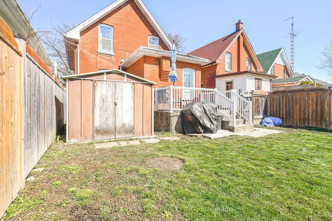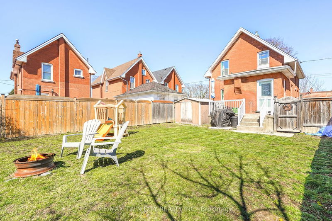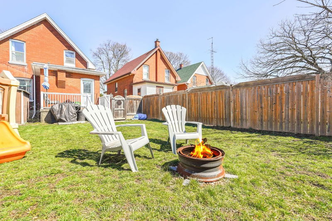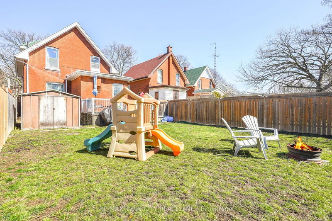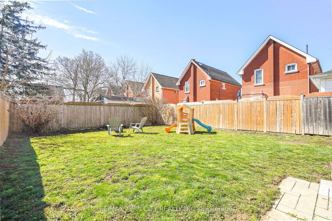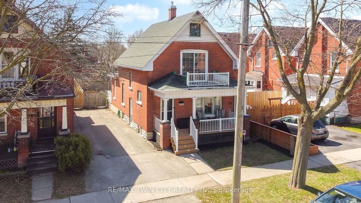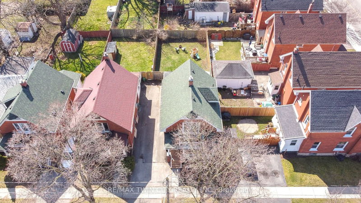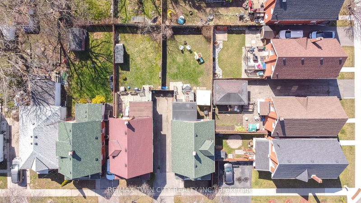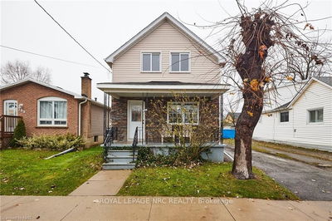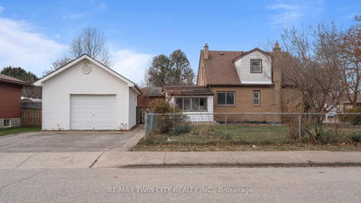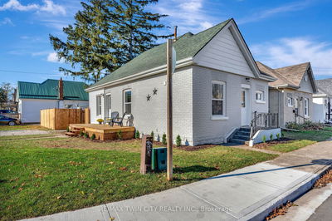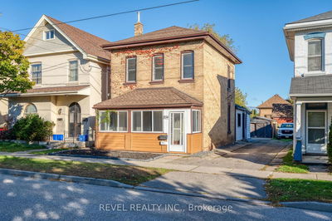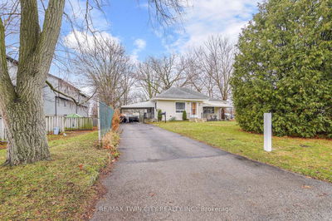Attention 1st Time Buyers! Check out this lovely 2-storey brick home sitting on a quiet street featuring a covered front porch for enjoying your morning coffee, a large dining room for family meals, a spacious living room for entertaining, a perfect office space, attractive new luxury vinyl plank flooring, and a bright kitchen with tile flooring and a door that leads out to an elevated concrete patio that overlooks the big fully fenced backyard where you can host summer barbecues with family and friends. Let's head upstairs where you'll find 3 bedrooms, including a huge master bedroom with new flooring and patio doors leading out to a private balcony, and an immaculate 4pc. bathroom with a tiled shower There is also a separate side door entrance with access to the basement with a big laundry room/storage area and a partially finished room that offers lots of possibilities. Recent updates include new roof shingles in 2015, new furnace in 2021, new central air in 2018, new luxury vinyl plank flooring in the entrance, dining room, living room, office, and bedrooms, new 100AMP panel and updated electrical in 2019, new carpeting on the stairs in 2024, pvc decking on the front porch, new insulation in the attic in 2019, and more. A beautiful move-in ready home that's close to parks, schools, shopping, trails, and highway access. Book a viewing before its gone!
详情
- 上市时间: Thursday, April 04, 2024
- 3D看房: View Virtual Tour for 289 Nelson Street
- 城市: Brantford
- 交叉路口: Stanley Street/ Nelson Street
- 详细地址: 289 Nelson Street, Brantford, N3S 4C9, Ontario, Canada
- 客厅: Main
- 厨房: Main
- 挂盘公司: Re/Max Twin City Realty Inc. - Disclaimer: The information contained in this listing has not been verified by Re/Max Twin City Realty Inc. and should be verified by the buyer.

