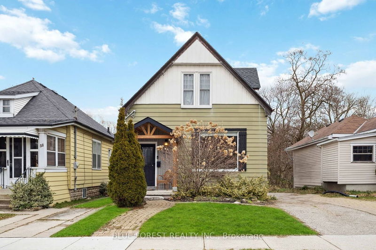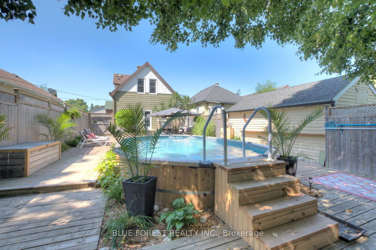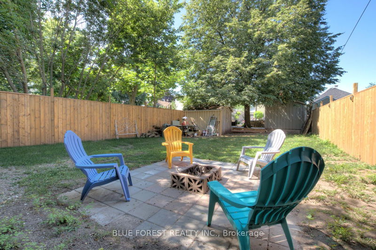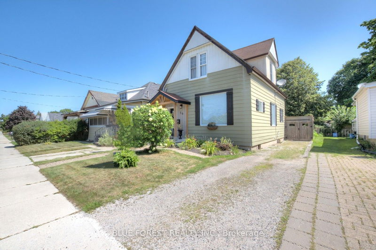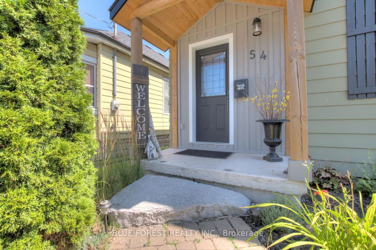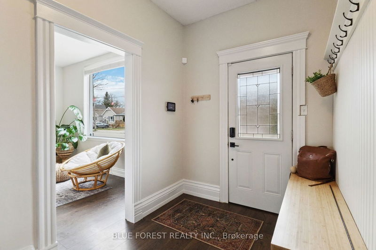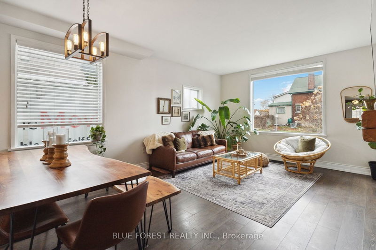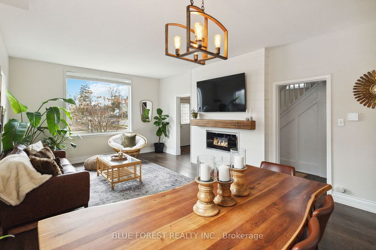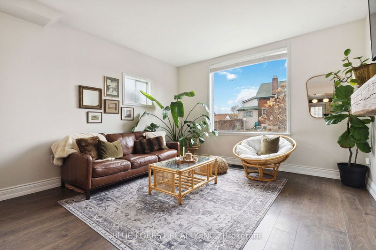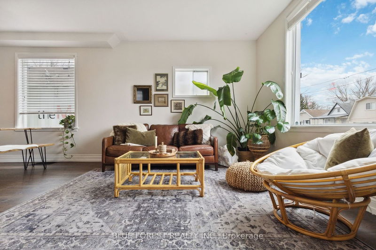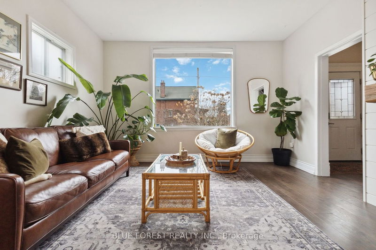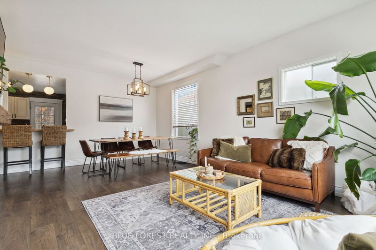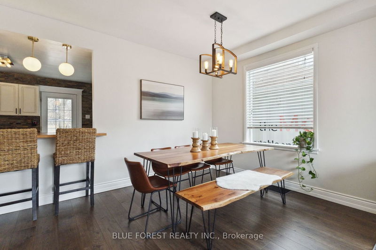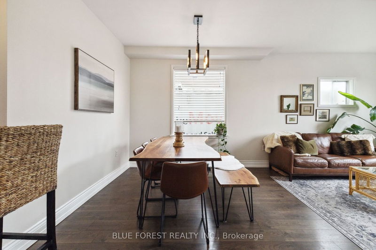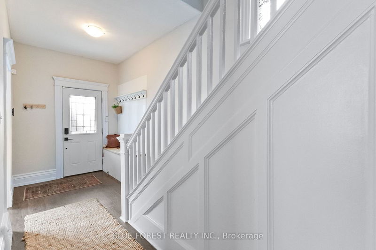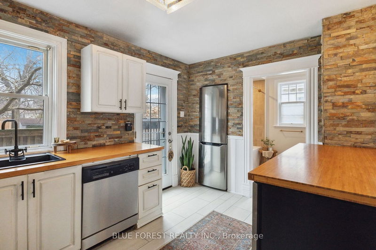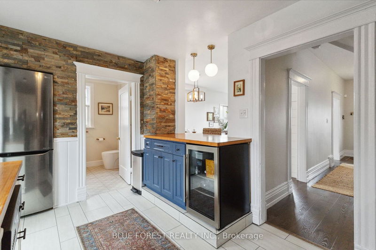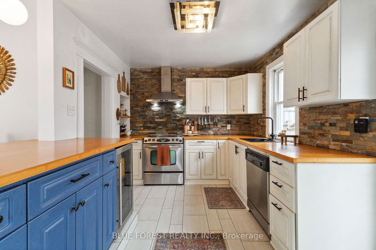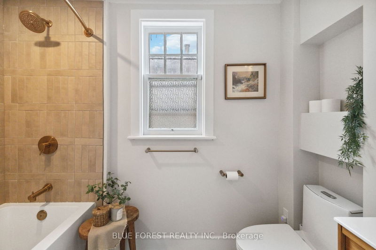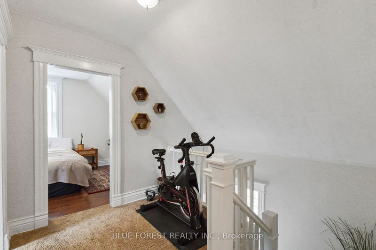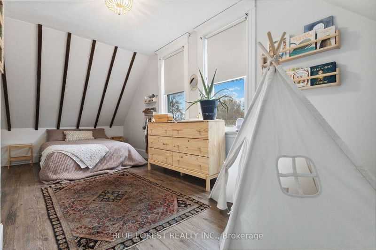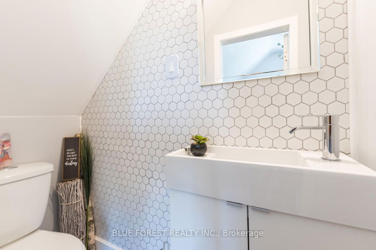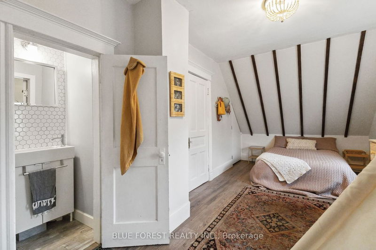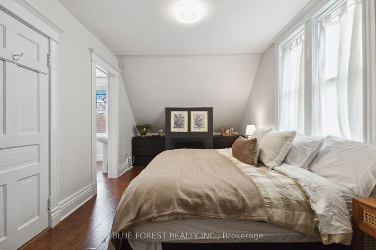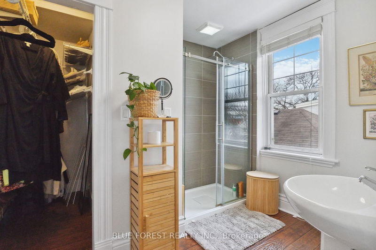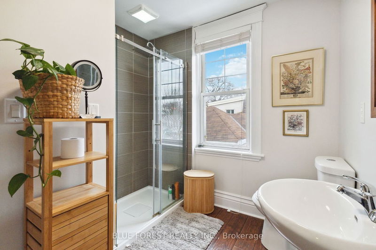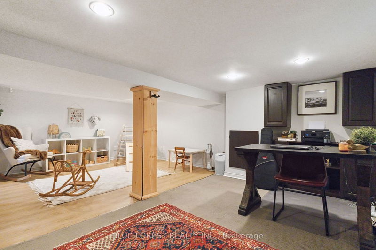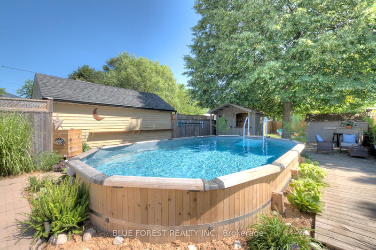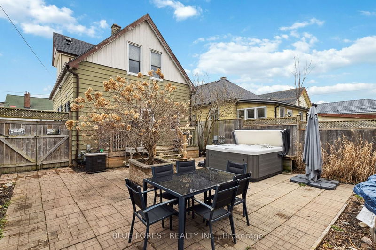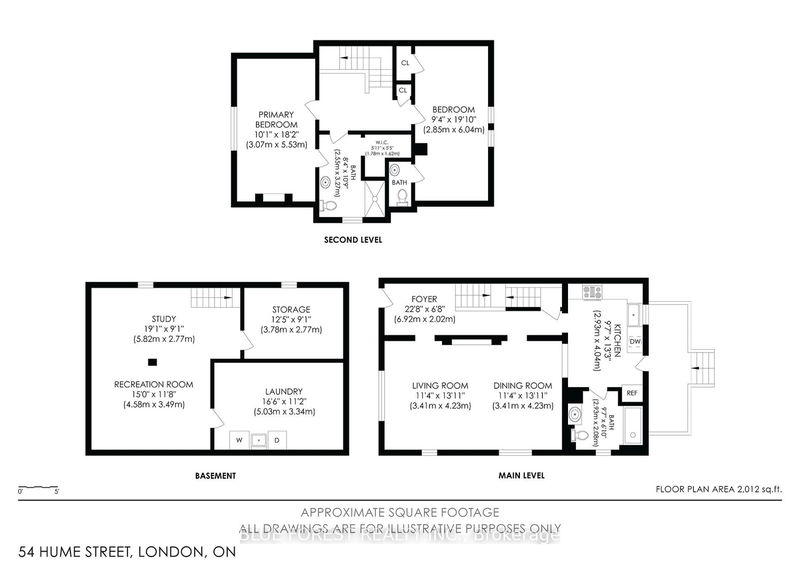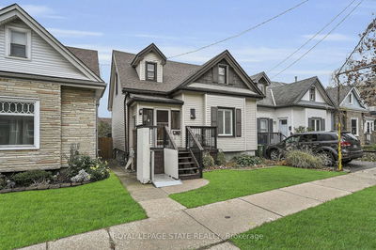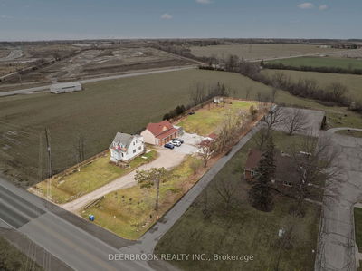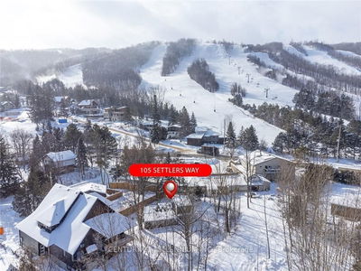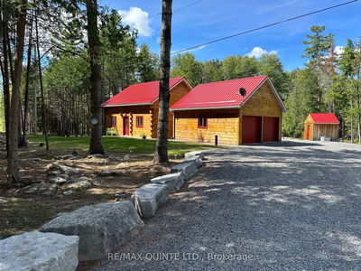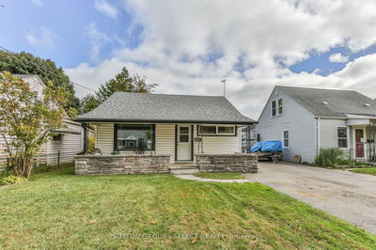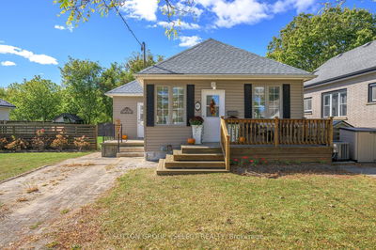Welcome to 54 Hume Street, where your backyard becomes the envy of all your friends, offering ultimate summer fun and entertainment. This home exudes charm and modern updates with a rustic/boho/Scandinavian design that will be sure to captivate at first sight. The entrance features a spacious foyer and welcoming hall tree with bench storage. The open concept living and dining room is stunning with an abundance of natural light streaming in through large windows, creating an inviting and airy atmosphere to enjoy with friends and family. The kitchen shines with two-tone cabinets, breakfast bar, and generous countertop space, highlighted by stone accent walls and access to the outdoor living space. Adjacent to the kitchen is a full bathroom, perfect for washing up after a day spent outside in the pool. You will love the upper level of this home, which hosts two large bedrooms, both of which have an en-suite washroom! The primary bedroom features built-ins and access to the gorgeous washroom and walk in closet! Downstairs features a rec-room, additional bedroom or den, and the storage/utility space. The real highlight lies outside, where your fully fenced backyard oasis awaits. Picture yourself lounging by the on-ground cedar wrapped pool, soaking up the sun in the hot tub area, or gathering around the fire pit for cozy evenings with loved ones. Hosting gatherings is a breeze with the pool cabana or bar, creating the perfect setting for unforgettable summer parties. To add to this propertys appeal, it is conveniently located with easy access to public transit, shopping, restaurants, Victoria Hospital and the 401.
详情
- 上市时间: Thursday, April 04, 2024
- 3D看房: View Virtual Tour for 54 Hume Street
- 城市: London
- 社区: East M
- 详细地址: 54 Hume Street, London, N5Z 2N8, Ontario, Canada
- 客厅: Electric Fireplace, Open Concept, Bay Window
- 厨房: B/I Bar, W/O To Deck
- 挂盘公司: Blue Forest Realty Inc. - Disclaimer: The information contained in this listing has not been verified by Blue Forest Realty Inc. and should be verified by the buyer.

